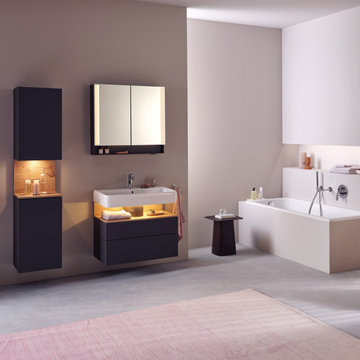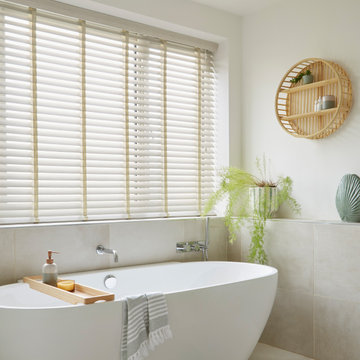Refine by:
Budget
Sort by:Popular Today
1 - 20 of 57,145 photos

brass taps, cheshire, chevron flooring, dark gray, elegant, herringbone flooring, manchester, timeless design
Photo of a medium sized traditional cloakroom in London with a one-piece toilet, light hardwood flooring, limestone worktops, grey worktops, recessed-panel cabinets, grey cabinets, grey walls, a submerged sink and beige floors.
Photo of a medium sized traditional cloakroom in London with a one-piece toilet, light hardwood flooring, limestone worktops, grey worktops, recessed-panel cabinets, grey cabinets, grey walls, a submerged sink and beige floors.

These young hip professional clients love to travel and wanted a home where they could showcase the items that they've collected abroad. Their fun and vibrant personalities are expressed in every inch of the space, which was personalized down to the smallest details. Just like they are up for adventure in life, they were up for for adventure in the design and the outcome was truly one-of-kind.
Photos by Chipper Hatter

Master Bathroom with low window inside shower stall for natural light. Shower is a true-divided lite design with tempered glass for safety. Shower floor is of small carrarra marble tile. Interior by Robert Nebolon and Sarah Bertram.
Robert Nebolon Architects; California Coastal design
San Francisco Modern, Bay Area modern residential design architects, Sustainability and green design
Find the right local pro for your project

Inspiration for a medium sized rustic ensuite bathroom in Other with shaker cabinets, white cabinets, a freestanding bath, an alcove shower, a two-piece toilet, beige tiles, mosaic tiles, beige walls, porcelain flooring, a trough sink, soapstone worktops, beige floors and black worktops.

AV Architects + Builders
Location: Great Falls, VA, United States
Our clients were looking to renovate their existing master bedroom into a more luxurious, modern space with an open floor plan and expansive modern bath design. The existing floor plan felt too cramped and didn’t offer much closet space or spa like features. Without having to make changes to the exterior structure, we designed a space customized around their lifestyle and allowed them to feel more relaxed at home.
Our modern design features an open-concept master bedroom suite that connects to the master bath for a total of 600 square feet. We included floating modern style vanity cabinets with white Zen quartz, large black format wall tile, and floating hanging mirrors. Located right next to the vanity area is a large, modern style pull-out linen cabinet that provides ample storage, as well as a wooden floating bench that provides storage below the large window. The centerpiece of our modern design is the combined free-standing tub and walk-in, curb less shower area, surrounded by views of the natural landscape. To highlight the modern design interior, we added light white porcelain large format floor tile to complement the floor-to-ceiling dark grey porcelain wall tile to give off a modern appeal. Last not but not least, a frosted glass partition separates the bath area from the toilet, allowing for a semi-private toilet area.
Jim Tetro Architectural Photography

Stacked Stone can be used in a variety of applications. Here it is used as a backsplash behind the vanity in the master bath, Noric Construction, Tucson, AZ

Kathryn MacDonald Photography www.macdonaldphoto.com
Photo of a traditional ensuite half tiled bathroom in San Francisco with recessed-panel cabinets, a freestanding bath, an alcove shower, grey tiles and grey walls.
Photo of a traditional ensuite half tiled bathroom in San Francisco with recessed-panel cabinets, a freestanding bath, an alcove shower, grey tiles and grey walls.
Reload the page to not see this specific ad anymore

The powder room has a beautiful sculptural mirror that complements the mercury glass hanging pendant lights. The chevron tiled backsplash adds visual interest while creating a focal wall.

Photo of a traditional bathroom in Salt Lake City with a vessel sink, green worktops and a shower bench.

Medium sized contemporary cloakroom in Detroit with grey walls, medium hardwood flooring, a vessel sink, brown floors and grey worktops.

Inspiration for a traditional ensuite bathroom in Austin with recessed-panel cabinets, black cabinets, a freestanding bath, an alcove shower, white walls, porcelain flooring, a submerged sink, engineered stone worktops, white floors, a hinged door and white worktops.

Ensuite bathroom in Phoenix with dark wood cabinets, a built-in bath, a built-in shower, multi-coloured tiles, mosaic tiles, beige walls, a vessel sink, multi-coloured floors, a hinged door, multi-coloured worktops and recessed-panel cabinets.
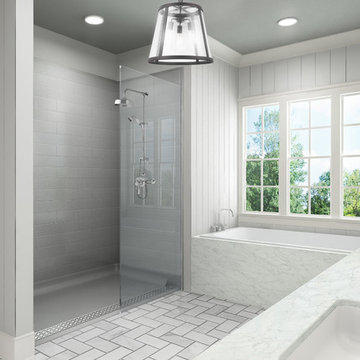
https://bestbath.com/products/showers/
Modern Bathroom accessible shower walk in shower trench drain
...
walk in shower
walk in showers
walk-in showers
walk-in shower
roll-in shower
handicap showers
ada shower
handicap shower
barrier free shower
barrier free showers
commercial bathroom
accessible shower
accessible showers
ada shower stall
barrier free shower pan
barrier free shower pans
wheelchair shower
ada bathtub
ada roll in shower
roll-in showers
ada compliant shower
commercial shower
rollin shower
barrier free shower stall
barrier free shower stalls
wheel chair shower
ada shower base
commercial shower stalls
barrier free bathroom
barrier free bathrooms
ada compliant shower stall
accessible roll in shower
ada shower threshold
ada shower units
wheelchair accessible shower threshold
wheelchair access shower
ada accessible shower
ada shower enclosures
innovative bathroom design
barrier free shower floor
bathroom dealer
bathroom dealers
ada compliant shower enclosures
ada tubs and showers
Reload the page to not see this specific ad anymore

Photo of a small scandi shower room bathroom in Barcelona with light wood cabinets, blue tiles, ceramic tiles, white walls, wooden worktops, a sliding door, flat-panel cabinets, an alcove bath, a shower/bath combination, a one-piece toilet, medium hardwood flooring, a vessel sink, beige floors and beige worktops.
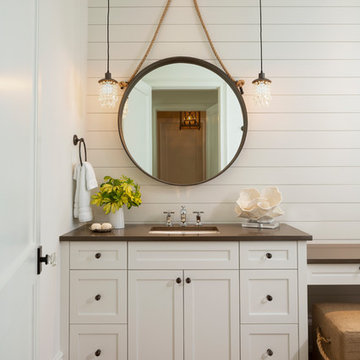
Nautical bathroom in Miami with shaker cabinets, white cabinets, white walls, a submerged sink, brown floors and brown worktops.

Photo of a large farmhouse cloakroom in Other with freestanding cabinets, a two-piece toilet, a submerged sink, engineered stone worktops, white worktops, medium wood cabinets, grey walls and multi-coloured floors.

Mike Schwartz
Photo of a small contemporary cloakroom in Chicago with dark wood cabinets, multi-coloured tiles, multi-coloured walls, a submerged sink, open cabinets, stone slabs, marble worktops and beige worktops.
Photo of a small contemporary cloakroom in Chicago with dark wood cabinets, multi-coloured tiles, multi-coloured walls, a submerged sink, open cabinets, stone slabs, marble worktops and beige worktops.
Bathroom and Cloakroom Ideas and Designs
Reload the page to not see this specific ad anymore

Powder room under the stairwell (IMOTO Photo)
This is an example of a small traditional cloakroom with green walls, medium hardwood flooring, a wall-mounted sink, brown floors and a two-piece toilet.
This is an example of a small traditional cloakroom with green walls, medium hardwood flooring, a wall-mounted sink, brown floors and a two-piece toilet.
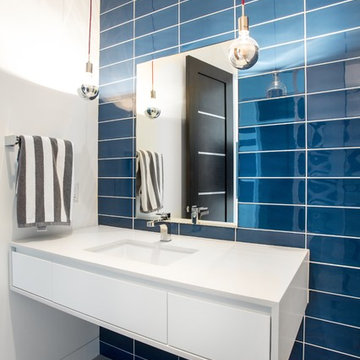
Beautiful oversized subway tile lined up perfectly to offset the hint of red streaming from the pendants give this bathroom character and appeal.
Design ideas for a contemporary bathroom in Salt Lake City with flat-panel cabinets, white cabinets, blue tiles, white walls, a submerged sink and grey floors.
Design ideas for a contemporary bathroom in Salt Lake City with flat-panel cabinets, white cabinets, blue tiles, white walls, a submerged sink and grey floors.

Michael J. Lee
Small traditional cloakroom in Boston with white tiles, a wall-mounted sink, metro tiles, multi-coloured walls, engineered stone worktops and white worktops.
Small traditional cloakroom in Boston with white tiles, a wall-mounted sink, metro tiles, multi-coloured walls, engineered stone worktops and white worktops.
1



