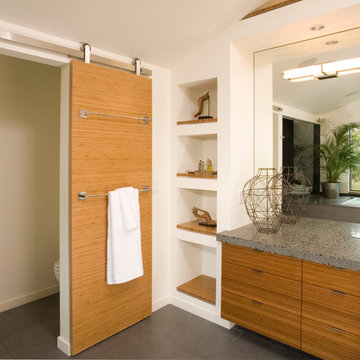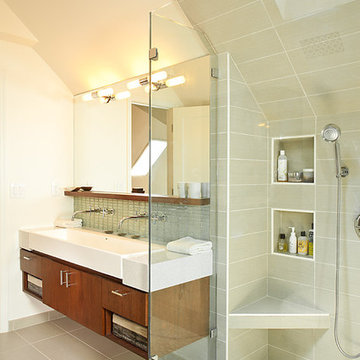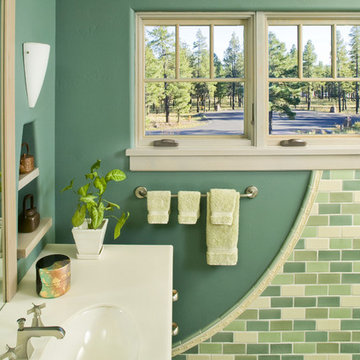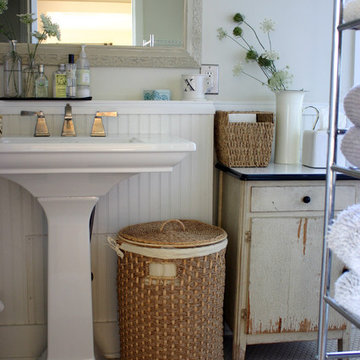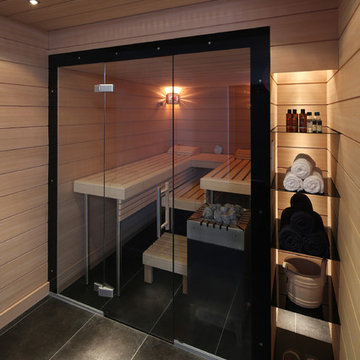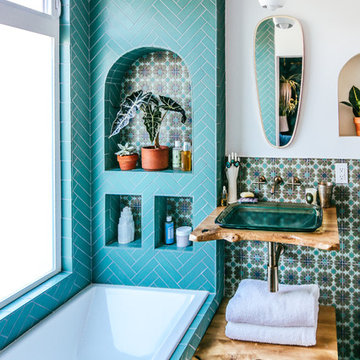
Justina Blakeney used our Color-It Tool to create a custom motif that was all her own for her Elephant Star handpainted tiles, which pair beautifully with our 2x8s in Tidewater.
Sink: Treeline Wood and Metalworks
Faucet/fixtures: Kohler
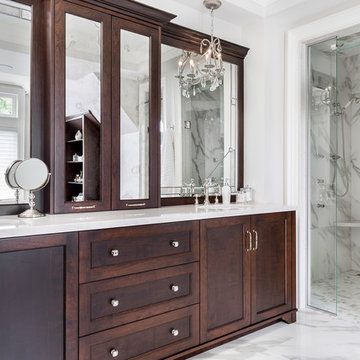
Photo Credit- Jackson Photography
Large traditional ensuite bathroom in Toronto with dark wood cabinets, a built-in bath, white tiles, marble flooring, a submerged sink, quartz worktops, an alcove shower, recessed-panel cabinets, a one-piece toilet, porcelain tiles, white walls and a hinged door.
Large traditional ensuite bathroom in Toronto with dark wood cabinets, a built-in bath, white tiles, marble flooring, a submerged sink, quartz worktops, an alcove shower, recessed-panel cabinets, a one-piece toilet, porcelain tiles, white walls and a hinged door.
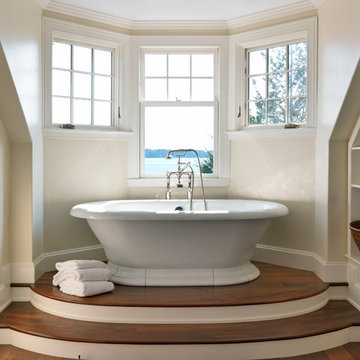
Richard Mandelkorn Photography
Design ideas for a victorian bathroom in Boston with a freestanding bath, beige walls and dark hardwood flooring.
Design ideas for a victorian bathroom in Boston with a freestanding bath, beige walls and dark hardwood flooring.
Find the right local pro for your project
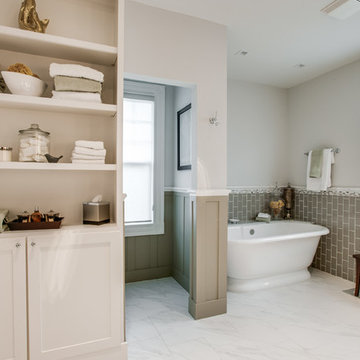
Shoot to Sell
Victorian bathroom in Dallas with shaker cabinets, white cabinets, a freestanding bath, grey tiles and metro tiles.
Victorian bathroom in Dallas with shaker cabinets, white cabinets, a freestanding bath, grey tiles and metro tiles.
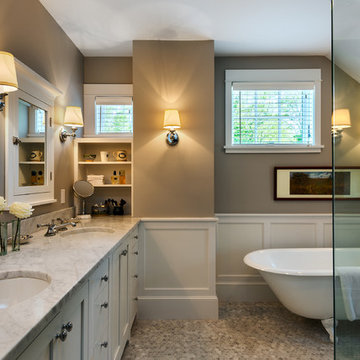
photography by Rob Karosis
Coastal bathroom in Portland Maine with a claw-foot bath and marble worktops.
Coastal bathroom in Portland Maine with a claw-foot bath and marble worktops.
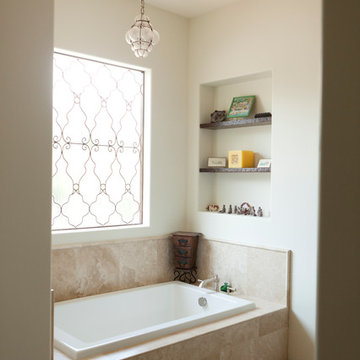
Kelsey Foster Photography
Photo of a classic bathroom in Dallas with a built-in bath and beige tiles.
Photo of a classic bathroom in Dallas with a built-in bath and beige tiles.
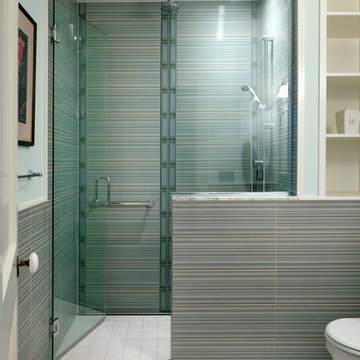
Greg Premru
Photo of a medium sized contemporary half tiled bathroom in Boston with a built-in shower, open cabinets, white cabinets, blue tiles, porcelain tiles, green walls, porcelain flooring and marble worktops.
Photo of a medium sized contemporary half tiled bathroom in Boston with a built-in shower, open cabinets, white cabinets, blue tiles, porcelain tiles, green walls, porcelain flooring and marble worktops.
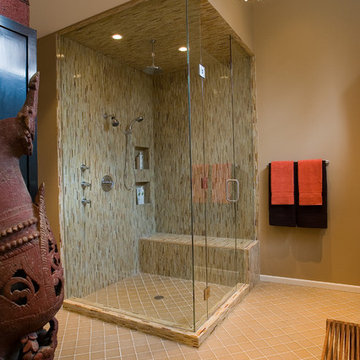
Design ideas for a contemporary bathroom in Chicago with a corner shower, matchstick tiles and beige tiles.
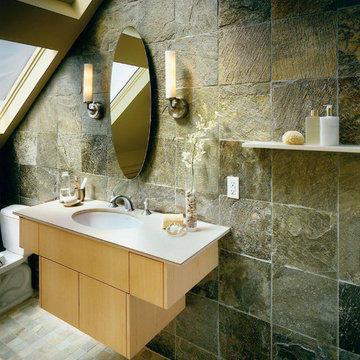
Personal spa bathroom featuring heated floors, numerous skylights, & floor to ceiling slate tile creates a peaceful refuge. Wall hung cabinets & adjoining open (no walls) shower creates a sense of light and spaciousness.
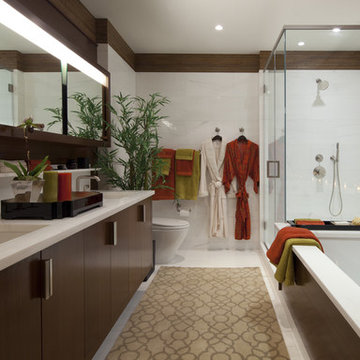
This is an example of a medium sized contemporary ensuite bathroom in New York with a submerged sink, flat-panel cabinets, dark wood cabinets, a submerged bath, a corner shower, white tiles, porcelain tiles, brown walls, porcelain flooring and marble worktops.
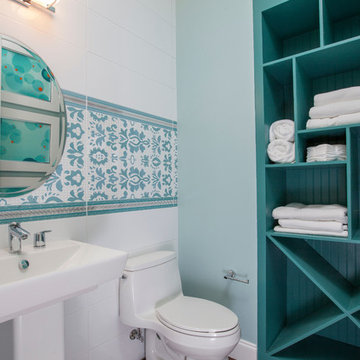
NWC Construction
This is an example of a traditional half tiled bathroom in Tampa with a pedestal sink.
This is an example of a traditional half tiled bathroom in Tampa with a pedestal sink.
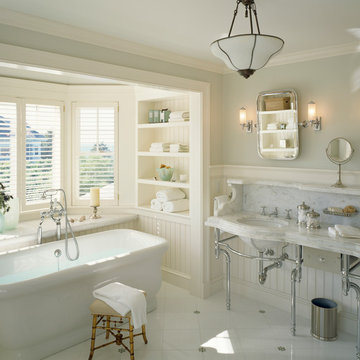
Brian Vanden Brink
Design ideas for a victorian bathroom in Boston with a console sink and a freestanding bath.
Design ideas for a victorian bathroom in Boston with a console sink and a freestanding bath.
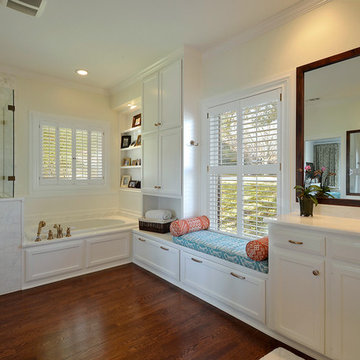
Twist Tours
Traditional bathroom in Austin with a submerged sink, recessed-panel cabinets, white cabinets, a built-in bath, a corner shower and white tiles.
Traditional bathroom in Austin with a submerged sink, recessed-panel cabinets, white cabinets, a built-in bath, a corner shower and white tiles.
Bathroom and Cloakroom Ideas and Designs
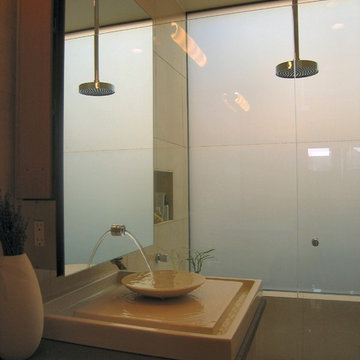
The design of this remodel of a small two-level residence in Noe Valley reflects the owner’s passion for Japanese architecture. Having decided to completely gut the interior partitions, we devised a better arranged floor plan with traditional Japanese features, including a sunken floor pit for dining and a vocabulary of natural wood trim and casework. Vertical grain Douglas Fir takes the place of Hinoki wood traditionally used in Japan. Natural wood flooring, soft green granite and green glass backsplashes in the kitchen further develop the desired Zen aesthetic. A wall to wall window above the sunken bath/shower creates a connection to the outdoors. Privacy is provided through the use of switchable glass, which goes from opaque to clear with a flick of a switch. We used in-floor heating to eliminate the noise associated with forced-air systems.
1



