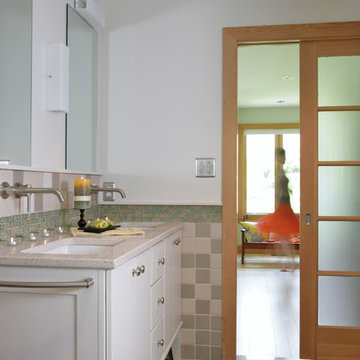Refine by:
Budget
Sort by:Popular Today
1 - 20 of 98 photos
Item 1 of 3
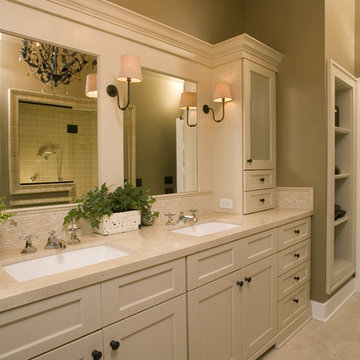
Photography by Northlight Photography.
Photo of a traditional half tiled bathroom in Seattle with a submerged sink, shaker cabinets, beige cabinets, beige tiles and beige worktops.
Photo of a traditional half tiled bathroom in Seattle with a submerged sink, shaker cabinets, beige cabinets, beige tiles and beige worktops.

The master bathroom has radiant heating throughout the floor including the shower.
Design ideas for a medium sized coastal ensuite bathroom in San Diego with dark wood cabinets, a built-in bath, blue tiles, green tiles, mosaic tiles, beige walls, porcelain flooring, a submerged sink, granite worktops, beige floors and recessed-panel cabinets.
Design ideas for a medium sized coastal ensuite bathroom in San Diego with dark wood cabinets, a built-in bath, blue tiles, green tiles, mosaic tiles, beige walls, porcelain flooring, a submerged sink, granite worktops, beige floors and recessed-panel cabinets.
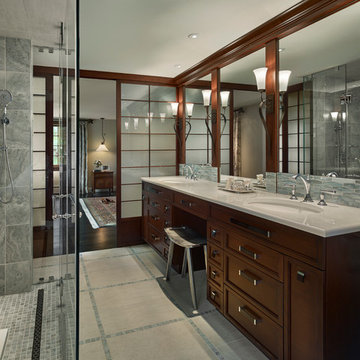
Maximizing space and light while making the space feel luxurious was the goal of this master bath remodel. Eliminating the wall between the bedroom and bath and replacing it with sliding cherry and glass shoji screens brought more light into each room.

An Organic Southwestern master bathroom with slate and snail shower.
Architect: Urban Design Associates, Lee Hutchison
Interior Designer: Bess Jones Interiors
Builder: R-Net Custom Homes
Photography: Dino Tonn

Photographer: David Whittaker
Design ideas for a large contemporary ensuite bathroom in Toronto with a submerged sink, beige tiles, a submerged bath, dark wood cabinets, beige walls, slate flooring, granite worktops and feature lighting.
Design ideas for a large contemporary ensuite bathroom in Toronto with a submerged sink, beige tiles, a submerged bath, dark wood cabinets, beige walls, slate flooring, granite worktops and feature lighting.
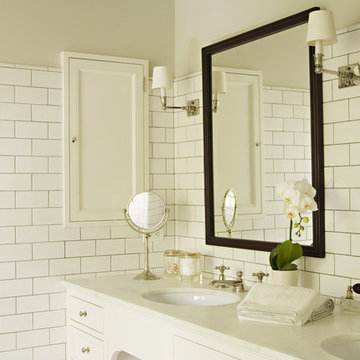
Karyn Millet Photography
Inspiration for a classic bathroom in Los Angeles with a submerged sink, white cabinets, white tiles, metro tiles and feature lighting.
Inspiration for a classic bathroom in Los Angeles with a submerged sink, white cabinets, white tiles, metro tiles and feature lighting.
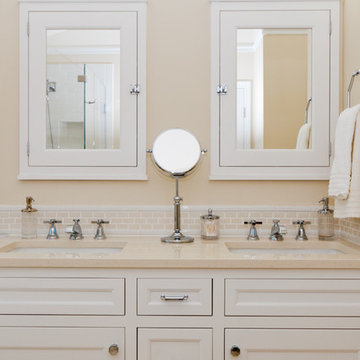
Photo of a classic half tiled bathroom in DC Metro with a submerged sink, recessed-panel cabinets, white cabinets and beige tiles.

A growing family and the need for more space brought the homeowners of this Arlington home to Feinmann Design|Build. As was common with Victorian homes, a shared bathroom was located centrally on the second floor. Professionals with a young and growing family, our clients had reached a point where they recognized the need for a Master Bathroom for themselves and a more practical family bath for the children. The design challenge for our team was how to find a way to create both a Master Bath and a Family Bath out of the existing Family Bath, Master Bath and adjacent closet. The solution had to consider how to shrink the Family Bath as small as possible, to allow for more room in the master bath, without compromising functionality. Furthermore, the team needed to create a space that had the sensibility and sophistication to match the contemporary Master Suite with the limited space remaining.
Working with the homes original floor plans from 1886, our skilled design team reconfigured the space to achieve the desired solution. The Master Bath design included cabinetry and arched doorways that create the sense of separate and distinct rooms for the toilet, shower and sink area, while maintaining openness to create the feeling of a larger space. The sink cabinetry was designed as a free-standing furniture piece which also enhances the sense of openness and larger scale.
In the new Family Bath, painted walls and woodwork keep the space bright while the Anne Sacks marble mosaic tile pattern referenced throughout creates a continuity of color, form, and scale. Design elements such as the vanity and the mirrors give a more contemporary twist to the period style of these elements of the otherwise small basic box-shaped room thus contributing to the visual interest of the space.
Photos by John Horner

This master suite remodel included expanding both the bedroom and bathroom to create a "living bedroom," a place this couple could retreat to from the rest of the house.
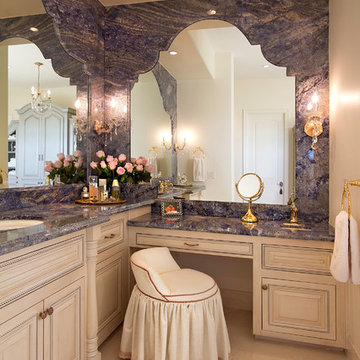
Scottsdale Elegance - Master Suite Bathroom - "Her" Vanity with custom designed stone mirror surround.
This is an example of an expansive traditional ensuite bathroom in Phoenix with raised-panel cabinets, beige cabinets, beige tiles, grey tiles, a submerged sink, stone slabs, beige walls, travertine flooring, granite worktops and blue worktops.
This is an example of an expansive traditional ensuite bathroom in Phoenix with raised-panel cabinets, beige cabinets, beige tiles, grey tiles, a submerged sink, stone slabs, beige walls, travertine flooring, granite worktops and blue worktops.

A light filled master bath with a vaulted ceiling is located at the second floor gable end. The vibrant greens and earthy browns of the landscape are mimicked with interior material selections.
Photography: Jeffrey Totaro

Designed by Marie Lail Blackburn, CMKBD
This is an example of a large contemporary ensuite bathroom in Seattle with granite worktops, raised-panel cabinets, dark wood cabinets, a built-in bath, a corner shower, beige tiles, brown tiles, grey tiles, multi-coloured tiles, beige walls, a submerged sink and slate tiles.
This is an example of a large contemporary ensuite bathroom in Seattle with granite worktops, raised-panel cabinets, dark wood cabinets, a built-in bath, a corner shower, beige tiles, brown tiles, grey tiles, multi-coloured tiles, beige walls, a submerged sink and slate tiles.
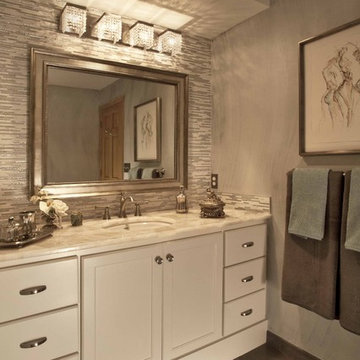
"Ordinary to Extraordinary" The client's desire was a fancy bathroom for daughter to express her personality and interest.
She enjoys French design and delights in beautiful materials. Bathroom finishes include an exquisite counter top made out of semi-precious quartz stones with a translucent quality; shimmery crystal vanity fixture; beautiful glass tile used as a dominant accent in the vanity area.
Feng Shui elements were used to enhance daughter's personality. Water element (inward, deep thinking) found in the movement in the faux finishes,, the crystals, fish is artwork. Metal element (detail-oriented energy) found in the metal accents throughout and the white painted cabinets.
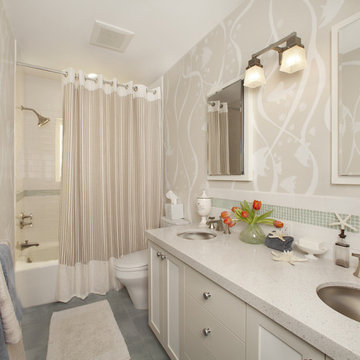
Photographer Marija Vidal, Andre Rothblatt Architecture, SF Design Build,
Decorative Painter Ted Somogyi
Photo of a small contemporary bathroom in San Francisco with a submerged sink, shaker cabinets, white cabinets, an alcove bath, a shower/bath combination, white tiles, metro tiles, beige walls, engineered stone worktops, a one-piece toilet and porcelain flooring.
Photo of a small contemporary bathroom in San Francisco with a submerged sink, shaker cabinets, white cabinets, an alcove bath, a shower/bath combination, white tiles, metro tiles, beige walls, engineered stone worktops, a one-piece toilet and porcelain flooring.

Master Bathroom
Photos by Eric Zepeda
Medium sized traditional ensuite half tiled bathroom in San Francisco with a submerged sink, shaker cabinets, dark wood cabinets, a submerged bath, white tiles, ceramic tiles, quartz worktops, white walls and slate flooring.
Medium sized traditional ensuite half tiled bathroom in San Francisco with a submerged sink, shaker cabinets, dark wood cabinets, a submerged bath, white tiles, ceramic tiles, quartz worktops, white walls and slate flooring.

Complete renovation of an unfinished basement in a classic south Minneapolis stucco home. Truly a transformation of the existing footprint to create a finished lower level complete with family room, ¾ bath, guest bedroom, and laundry. The clients charged the construction and design team with maintaining the integrity of their 1914 bungalow while renovating their unfinished basement into a finished lower level.
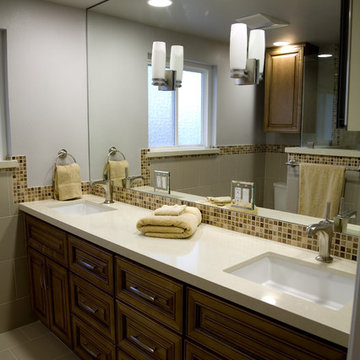
Design ideas for a medium sized contemporary shower room bathroom in Los Angeles with a submerged sink, beaded cabinets, dark wood cabinets, mosaic tiles, a corner shower, a one-piece toilet, beige tiles, grey walls, porcelain flooring and engineered stone worktops.
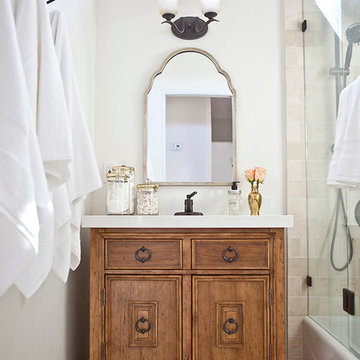
Kristen Vincent Photography
Inspiration for a small mediterranean ensuite bathroom in San Diego with medium wood cabinets, a corner shower, beige tiles, stone tiles, white walls, travertine flooring, a submerged sink, engineered stone worktops, an alcove bath and recessed-panel cabinets.
Inspiration for a small mediterranean ensuite bathroom in San Diego with medium wood cabinets, a corner shower, beige tiles, stone tiles, white walls, travertine flooring, a submerged sink, engineered stone worktops, an alcove bath and recessed-panel cabinets.
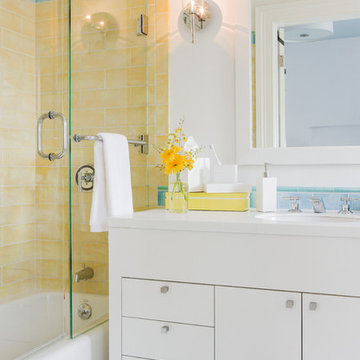
Michael Lee
Design ideas for a medium sized modern shower room bathroom in Boston with a submerged sink, flat-panel cabinets, white cabinets, an alcove bath, a shower/bath combination, yellow tiles, metro tiles, white walls, ceramic flooring, engineered stone worktops and white floors.
Design ideas for a medium sized modern shower room bathroom in Boston with a submerged sink, flat-panel cabinets, white cabinets, an alcove bath, a shower/bath combination, yellow tiles, metro tiles, white walls, ceramic flooring, engineered stone worktops and white floors.
Bathroom and Cloakroom with a Submerged Sink Ideas and Designs
1


