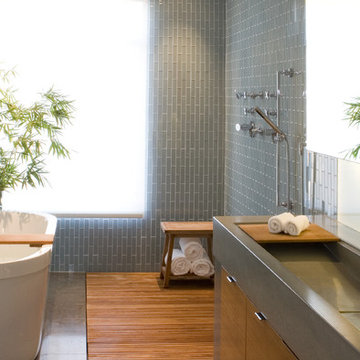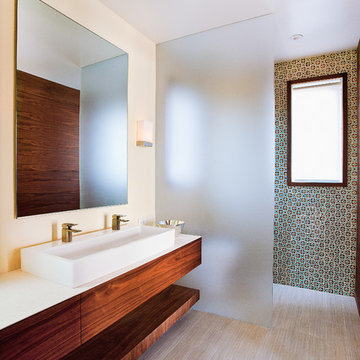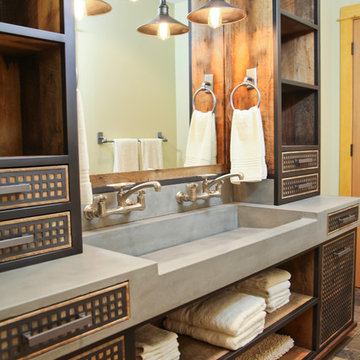Refine by:
Budget
Sort by:Popular Today
1 - 20 of 11,902 photos
Item 1 of 2

Inspiration for a classic cloakroom in Sussex with white cabinets, green walls, a trough sink and panelled walls.

Photo of a small country ensuite bathroom in Other with dark wood cabinets, a freestanding bath, a wall mounted toilet, green tiles, green walls, painted wood flooring, wooden worktops, white floors, brown worktops, a feature wall, a single sink, a freestanding vanity unit, panelled walls, a built-in shower, a trough sink and a hinged door.

Design ideas for a medium sized eclectic grey and yellow family bathroom in London with flat-panel cabinets, light wood cabinets, a built-in bath, a shower/bath combination, a wall mounted toilet, yellow tiles, ceramic tiles, yellow walls, cement flooring, a trough sink, wooden worktops, yellow floors, a single sink and a freestanding vanity unit.

This is an example of a bohemian bathroom in London with red tiles, white walls, a trough sink, white floors, double sinks and brick walls.

Contemporary style bathroom of modern family residence in Marrakech, Morocco.
Medium sized contemporary ensuite bathroom in Other with open cabinets, beige cabinets, a built-in bath, a walk-in shower, beige tiles, stone tiles, beige walls, marble flooring, a trough sink, marble worktops, beige floors, an open shower, beige worktops, double sinks and a built in vanity unit.
Medium sized contemporary ensuite bathroom in Other with open cabinets, beige cabinets, a built-in bath, a walk-in shower, beige tiles, stone tiles, beige walls, marble flooring, a trough sink, marble worktops, beige floors, an open shower, beige worktops, double sinks and a built in vanity unit.

Aaron Leitz Photography
Design ideas for a contemporary bathroom in San Francisco with a trough sink, flat-panel cabinets, dark wood cabinets, a submerged bath, a corner shower and white tiles.
Design ideas for a contemporary bathroom in San Francisco with a trough sink, flat-panel cabinets, dark wood cabinets, a submerged bath, a corner shower and white tiles.

This is an example of a contemporary bathroom in San Francisco with a walk-in shower, a trough sink and an open shower.

Photo of a farmhouse bathroom in Burlington with flat-panel cabinets, light wood cabinets, beige walls, a trough sink, brown floors, black worktops, an enclosed toilet, double sinks, a built in vanity unit and wood walls.

Inspiration for a medium sized rustic ensuite bathroom in Other with shaker cabinets, white cabinets, a freestanding bath, an alcove shower, a two-piece toilet, beige tiles, mosaic tiles, beige walls, porcelain flooring, a trough sink, soapstone worktops, beige floors and black worktops.

©Jeff Herr Photography, Inc.
Classic ensuite bathroom in Atlanta with shaker cabinets, medium wood cabinets, white walls, a trough sink, black floors, white worktops, double sinks, a freestanding vanity unit and tongue and groove walls.
Classic ensuite bathroom in Atlanta with shaker cabinets, medium wood cabinets, white walls, a trough sink, black floors, white worktops, double sinks, a freestanding vanity unit and tongue and groove walls.

The guest bath in this project was a simple black and white design with beveled subway tile and ceramic patterned tile on the floor. Bringing the tile up the wall and to the ceiling in the shower adds depth and luxury to this small bathroom. The farmhouse sink with raw pine vanity cabinet give a rustic vibe; the perfect amount of natural texture in this otherwise tile and glass space. Perfect for guests!

cabin, country home, custom vanity, farm sink, modern farmhouse, mountain home, natural materials,
This is an example of a country bathroom in Salt Lake City with dark wood cabinets, white tiles, white walls, a trough sink, white floors, white worktops and open cabinets.
This is an example of a country bathroom in Salt Lake City with dark wood cabinets, white tiles, white walls, a trough sink, white floors, white worktops and open cabinets.

Ingmar Kurth, Frankfurt am Main
Design ideas for a medium sized contemporary shower room bathroom in Frankfurt with turquoise cabinets, a walk-in shower, grey walls, concrete flooring, a trough sink, grey floors, an open shower, white worktops and flat-panel cabinets.
Design ideas for a medium sized contemporary shower room bathroom in Frankfurt with turquoise cabinets, a walk-in shower, grey walls, concrete flooring, a trough sink, grey floors, an open shower, white worktops and flat-panel cabinets.

Trendy bathroom with open shower.
Crafted tape with copper pipes made onsite
Ciment spanish floor tiles
Medium sized urban bathroom in London with open cabinets, a walk-in shower, grey walls, cement flooring, grey floors, an open shower and a trough sink.
Medium sized urban bathroom in London with open cabinets, a walk-in shower, grey walls, cement flooring, grey floors, an open shower and a trough sink.

classic + modern style | large estate property
ocean & mountain view home above the pacific coast.
Inspiration for a contemporary bathroom in Santa Barbara with a trough sink, open cabinets, dark wood cabinets and multi-coloured tiles.
Inspiration for a contemporary bathroom in Santa Barbara with a trough sink, open cabinets, dark wood cabinets and multi-coloured tiles.

Custom concrete sink and vanity for kids bunk room. The concrete trough sink has a stepped front to make it easier for smaller kids to reach the sink. The vanity base also has pull out steps that are built into the toe-kick for smaller children. The vanity base is hand-crafted with a patinaed steel face frame and drawer fronts with reclaimed oak used throughout. The shelving also has a false back to hide the plumbing from curious kids.
Photo credits-Megan Marie Imagery

A house located at a southern Vermont ski area, this home is based on our Lodge model. Custom designed, pre-cut and shipped to the site by Habitat Post & Beam, the home was assembled and finished by a local builder. Photos by Michael Penney, architectural photographer. IMPORTANT NOTE: We are not involved in the finish or decoration of these homes, so it is unlikely that we can answer any questions about elements that were not part of our kit package (interior finish materials), i.e., specific elements of the spaces such as flooring, appliances, colors, lighting, furniture, landscaping, etc.

Main bathroom for the home is breathtaking with it's floor to ceiling terracotta hand-pressed tiles on the shower wall. walk around shower panel, brushed brass fittings and fixtures and then there's the arched mirrors and floating vanity in warm timber. Just stunning.

Photo : BCDF Studio
Photo of a medium sized scandi ensuite bathroom in Paris with beaded cabinets, light wood cabinets, an alcove bath, a shower/bath combination, a wall mounted toilet, white tiles, ceramic tiles, white walls, ceramic flooring, a trough sink, solid surface worktops, black floors, an open shower, white worktops, a wall niche, double sinks and a built in vanity unit.
Photo of a medium sized scandi ensuite bathroom in Paris with beaded cabinets, light wood cabinets, an alcove bath, a shower/bath combination, a wall mounted toilet, white tiles, ceramic tiles, white walls, ceramic flooring, a trough sink, solid surface worktops, black floors, an open shower, white worktops, a wall niche, double sinks and a built in vanity unit.

Clerestory windows frame Pinnacle Peak mountain views. Macassar Ebony cabinets are topped with integrated Cartier Quartzite sinks and Hansgrohe fixtures.
Estancia Club
Builder: Peak Ventures
Interior Design: Ownby Design
Photography: Jeff Zaruba
Bathroom and Cloakroom with a Trough Sink Ideas and Designs
1

