Refine by:
Budget
Sort by:Popular Today
1 - 20 of 29 photos
Item 1 of 3

Beth Singer
Design ideas for a rustic bathroom in Detroit with open cabinets, medium wood cabinets, beige tiles, black and white tiles, grey tiles, beige walls, medium hardwood flooring, wooden worktops, brown floors, stone tiles, a wall-mounted sink, brown worktops, an enclosed toilet, a single sink, exposed beams and tongue and groove walls.
Design ideas for a rustic bathroom in Detroit with open cabinets, medium wood cabinets, beige tiles, black and white tiles, grey tiles, beige walls, medium hardwood flooring, wooden worktops, brown floors, stone tiles, a wall-mounted sink, brown worktops, an enclosed toilet, a single sink, exposed beams and tongue and groove walls.

This stunning bathroom features Silver travertine by Pete's Elite Tiling. Silver travertine wall and floor tiles throughout add a touch of texture and luxury.
The luxurious and sophisticated bathroom featuring Italia Ceramics exclusive travertine tile collection. This beautiful texture varying from surface to surface creates visual impact and style! The double vanity allows extra space.
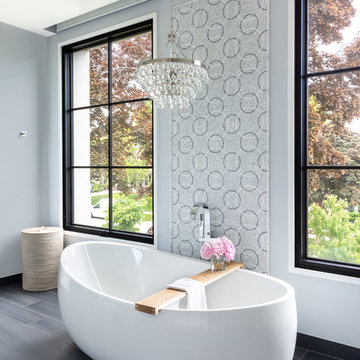
Reagen Taylor Photography
Inspiration for a classic bathroom in Milwaukee with a freestanding bath, grey walls and brown floors.
Inspiration for a classic bathroom in Milwaukee with a freestanding bath, grey walls and brown floors.
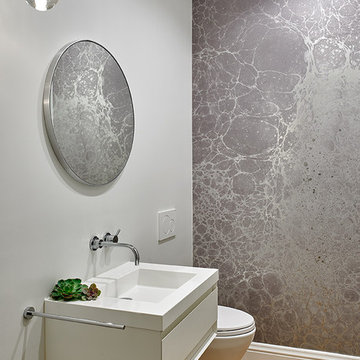
Keith Baker
Photo of a contemporary cloakroom in San Francisco with flat-panel cabinets, white cabinets, a wall mounted toilet, grey walls, medium hardwood flooring, a console sink, brown floors and white worktops.
Photo of a contemporary cloakroom in San Francisco with flat-panel cabinets, white cabinets, a wall mounted toilet, grey walls, medium hardwood flooring, a console sink, brown floors and white worktops.
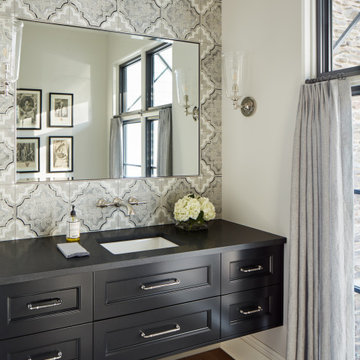
This is an example of a traditional cloakroom in Chicago with black cabinets, porcelain tiles, white walls, engineered stone worktops, brown floors, black worktops, a floating vanity unit, recessed-panel cabinets, grey tiles, dark hardwood flooring and a submerged sink.
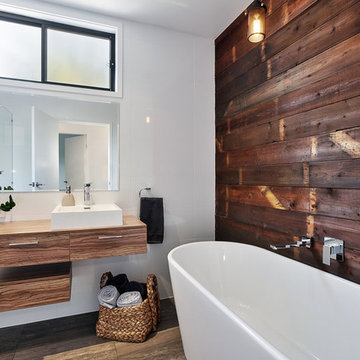
Design ideas for a contemporary ensuite bathroom in Newcastle - Maitland with flat-panel cabinets, medium wood cabinets, a freestanding bath, white walls, a vessel sink and brown floors.
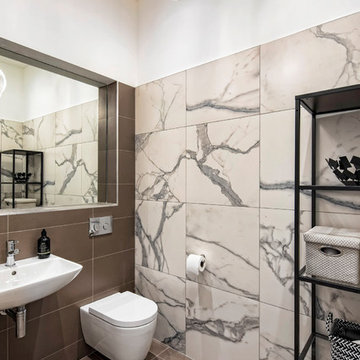
Medium sized contemporary bathroom in Dublin with a wall mounted toilet, beige tiles, ceramic tiles, white walls, porcelain flooring, a wall-mounted sink and brown floors.
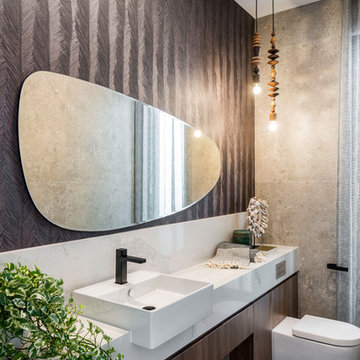
Steve Ryan
Design ideas for a small contemporary cloakroom in Gold Coast - Tweed with brown tiles, grey tiles, brown walls, ceramic flooring, brown floors, flat-panel cabinets, medium wood cabinets, a wall mounted toilet, a vessel sink and white worktops.
Design ideas for a small contemporary cloakroom in Gold Coast - Tweed with brown tiles, grey tiles, brown walls, ceramic flooring, brown floors, flat-panel cabinets, medium wood cabinets, a wall mounted toilet, a vessel sink and white worktops.

Photography-Hedrich Blessing
Glass House:
The design objective was to build a house for my wife and three kids, looking forward in terms of how people live today. To experiment with transparency and reflectivity, removing borders and edges from outside to inside the house, and to really depict “flowing and endless space”. To construct a house that is smart and efficient in terms of construction and energy, both in terms of the building and the user. To tell a story of how the house is built in terms of the constructability, structure and enclosure, with the nod to Japanese wood construction in the method in which the concrete beams support the steel beams; and in terms of how the entire house is enveloped in glass as if it was poured over the bones to make it skin tight. To engineer the house to be a smart house that not only looks modern, but acts modern; every aspect of user control is simplified to a digital touch button, whether lights, shades/blinds, HVAC, communication/audio/video, or security. To develop a planning module based on a 16 foot square room size and a 8 foot wide connector called an interstitial space for hallways, bathrooms, stairs and mechanical, which keeps the rooms pure and uncluttered. The base of the interstitial spaces also become skylights for the basement gallery.
This house is all about flexibility; the family room, was a nursery when the kids were infants, is a craft and media room now, and will be a family room when the time is right. Our rooms are all based on a 16’x16’ (4.8mx4.8m) module, so a bedroom, a kitchen, and a dining room are the same size and functions can easily change; only the furniture and the attitude needs to change.
The house is 5,500 SF (550 SM)of livable space, plus garage and basement gallery for a total of 8200 SF (820 SM). The mathematical grid of the house in the x, y and z axis also extends into the layout of the trees and hardscapes, all centered on a suburban one-acre lot.

Photo of a small classic cloakroom in Orange County with a two-piece toilet, medium hardwood flooring, a pedestal sink, multi-coloured walls, brown floors and a feature wall.
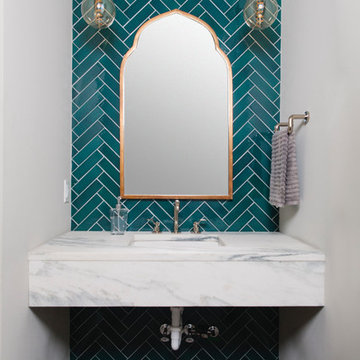
Inspiration for a contemporary cloakroom in Birmingham with blue tiles, blue walls, dark hardwood flooring, brown floors, white worktops and a feature wall.
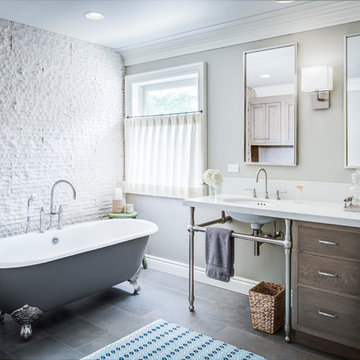
Large traditional ensuite bathroom in Detroit with flat-panel cabinets, dark wood cabinets, a claw-foot bath, white tiles, stone tiles, a submerged sink, white worktops, an alcove shower, beige walls, porcelain flooring, engineered stone worktops, brown floors, a hinged door and a feature wall.
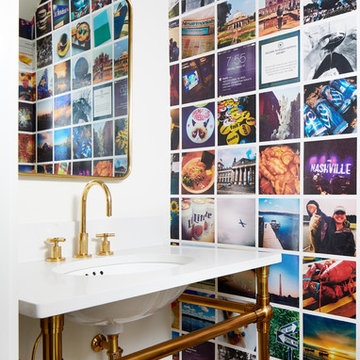
Photography: Stacy Zarin Goldberg
Inspiration for a small contemporary cloakroom in DC Metro with multi-coloured walls, porcelain flooring, engineered stone worktops, brown floors, a submerged sink, white worktops and a feature wall.
Inspiration for a small contemporary cloakroom in DC Metro with multi-coloured walls, porcelain flooring, engineered stone worktops, brown floors, a submerged sink, white worktops and a feature wall.
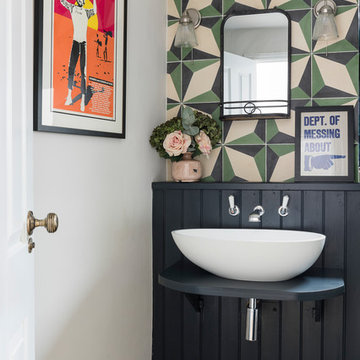
Eclectic cloakroom in Hertfordshire with multi-coloured walls, a vessel sink, brown floors and black worktops.
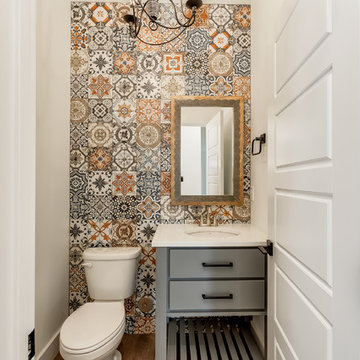
Country cloakroom in Other with flat-panel cabinets, grey cabinets, a two-piece toilet, multi-coloured tiles, white walls, medium hardwood flooring, a submerged sink, brown floors and white worktops.

This is an example of a small mediterranean cloakroom in Miami with multi-coloured tiles, terracotta flooring, freestanding cabinets, ceramic tiles, grey walls, a pedestal sink, brown floors and a feature wall.
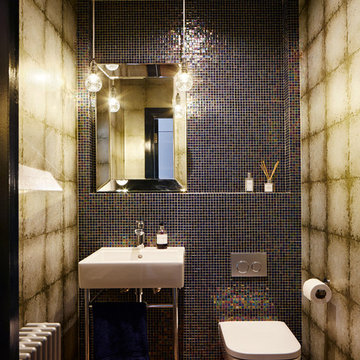
Developed as a Project Architect for Mulroy Architects
Photographs: Joakim Boren
Small bohemian cloakroom in London with a wall mounted toilet, multi-coloured tiles, mosaic tiles, multi-coloured walls, a console sink, brown floors and a feature wall.
Small bohemian cloakroom in London with a wall mounted toilet, multi-coloured tiles, mosaic tiles, multi-coloured walls, a console sink, brown floors and a feature wall.
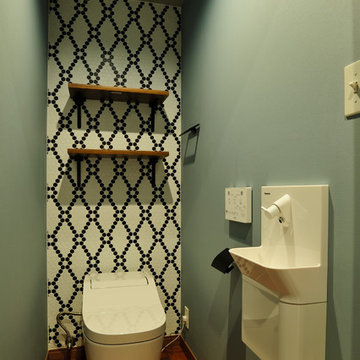
Inspiration for a world-inspired cloakroom in Tokyo Suburbs with a wall-mounted sink, brown floors, black and white tiles, green walls and dark hardwood flooring.
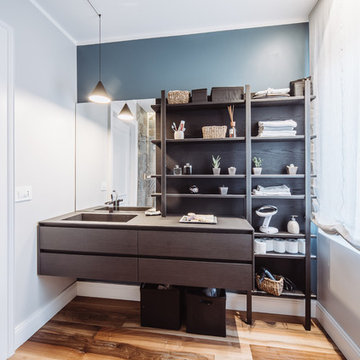
This is an example of a contemporary bathroom in Turin with dark wood cabinets, blue walls, medium hardwood flooring, an integrated sink, brown floors, brown worktops and flat-panel cabinets.
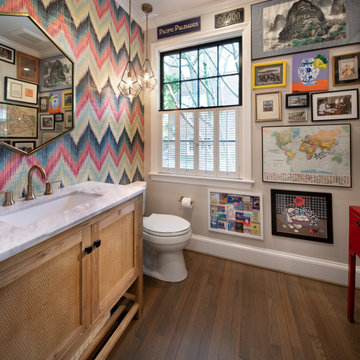
The whimsical powder room is decorated with the clients’ collectibles. The room is accessed through the butler’s pantry between a pantry and the new kitchen.
Bathroom and Cloakroom with Brown Floors Ideas and Designs
1

