Refine by:
Budget
Sort by:Popular Today
1 - 20 of 90 photos
Item 1 of 3
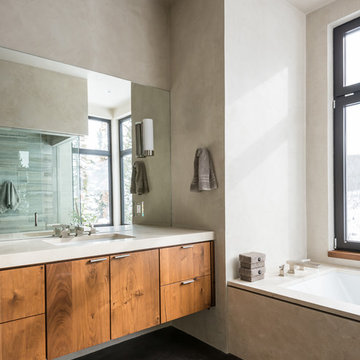
Photo of a contemporary bathroom in Other with flat-panel cabinets, dark wood cabinets, a submerged bath, grey tiles, concrete flooring and a submerged sink.
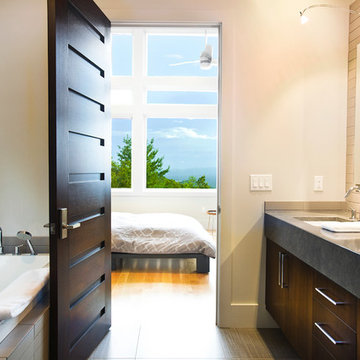
Allard & Roberts Interior Design
Photography: Zaire Kacz
Developer: ABIL Invest - CIEL Community - Asheville, NC
Architect: Hunter Coffey
Contemporary bathroom in Other with a submerged sink, flat-panel cabinets, dark wood cabinets, a built-in bath and grey tiles.
Contemporary bathroom in Other with a submerged sink, flat-panel cabinets, dark wood cabinets, a built-in bath and grey tiles.

Mr. and Mrs. Hinojos wanted to enlarge their shower and still have a tub. Space was tight, so we used a deep tub with a small footprint. The deck of the tub continues into the shower to create a bench. I used the same marble for the vanity countertop as the tub deck. The linear mosaic tile I used in the two wall recesses: the bay window and the niche in the shower.
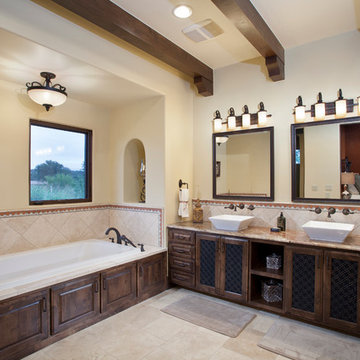
Andrea Calo
Large mediterranean ensuite bathroom in Austin with a vessel sink, shaker cabinets, dark wood cabinets, a built-in bath, beige tiles, porcelain tiles, beige walls, porcelain flooring, granite worktops, beige floors and feature lighting.
Large mediterranean ensuite bathroom in Austin with a vessel sink, shaker cabinets, dark wood cabinets, a built-in bath, beige tiles, porcelain tiles, beige walls, porcelain flooring, granite worktops, beige floors and feature lighting.
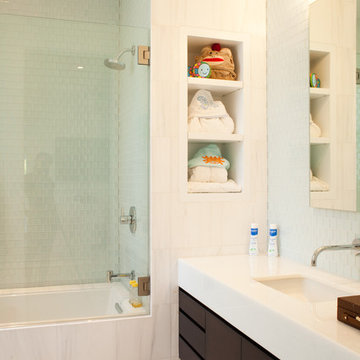
by RIAZ TAPLIN
Contemporary bathroom in Other with a submerged sink, flat-panel cabinets, dark wood cabinets, a submerged bath, a shower/bath combination and white tiles.
Contemporary bathroom in Other with a submerged sink, flat-panel cabinets, dark wood cabinets, a submerged bath, a shower/bath combination and white tiles.
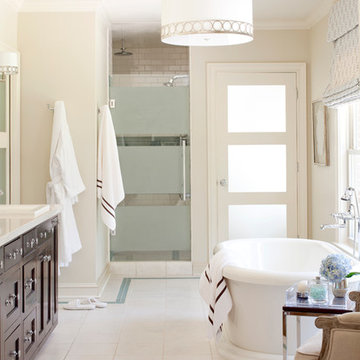
Walls are Sherwin Williams Wool Skein.
Medium sized classic ensuite bathroom in Little Rock with a freestanding bath, a built-in sink, recessed-panel cabinets, dark wood cabinets, an alcove shower, white tiles, ceramic tiles and beige walls.
Medium sized classic ensuite bathroom in Little Rock with a freestanding bath, a built-in sink, recessed-panel cabinets, dark wood cabinets, an alcove shower, white tiles, ceramic tiles and beige walls.
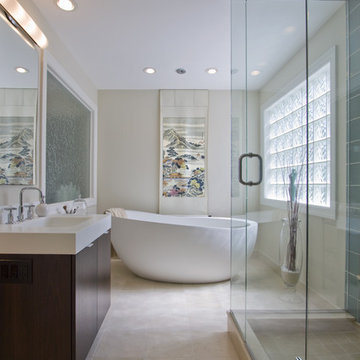
Photography:: Gilbertson Photography
www.gilbertsonphotography.com
Inspiration for an expansive modern ensuite bathroom in Minneapolis with a freestanding bath, stone tiles, a submerged sink, solid surface worktops, an alcove shower, beige tiles, white walls, limestone flooring and dark wood cabinets.
Inspiration for an expansive modern ensuite bathroom in Minneapolis with a freestanding bath, stone tiles, a submerged sink, solid surface worktops, an alcove shower, beige tiles, white walls, limestone flooring and dark wood cabinets.
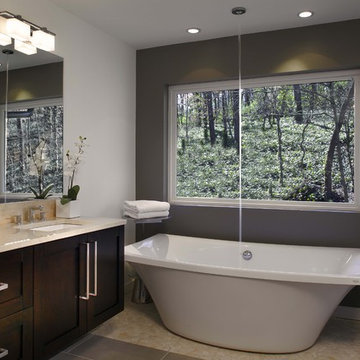
Floating vanity, Crema Marfil vanity with rectangular under mount sinks, free-standing tub, Kohler ceiling-fill fixture, over size rectangular floor tiles. Designed and built by Rick Bennett with Epic Development. Photographed by Brian Gassel with Digital Architectural Photography.
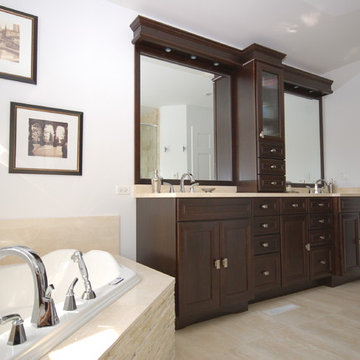
Expansive classic ensuite bathroom in Chicago with a corner bath, a submerged sink, dark wood cabinets, a walk-in shower, a two-piece toilet, beige tiles, grey walls, limestone flooring and recessed-panel cabinets.

Contrasting materials in the master bathroom with a view from the shower.
Inspiration for a medium sized contemporary ensuite bathroom in Los Angeles with a vessel sink, flat-panel cabinets, dark wood cabinets, a built-in bath, a corner shower, beige tiles, dark hardwood flooring, wooden worktops, stone tiles, white walls and black worktops.
Inspiration for a medium sized contemporary ensuite bathroom in Los Angeles with a vessel sink, flat-panel cabinets, dark wood cabinets, a built-in bath, a corner shower, beige tiles, dark hardwood flooring, wooden worktops, stone tiles, white walls and black worktops.

Photography by Illya
Photo of a large contemporary ensuite bathroom in Phoenix with a vessel sink, flat-panel cabinets, dark wood cabinets, a japanese bath, a walk-in shower, a one-piece toilet, green tiles, metro tiles, beige walls, porcelain flooring, engineered stone worktops, beige floors, an open shower and white worktops.
Photo of a large contemporary ensuite bathroom in Phoenix with a vessel sink, flat-panel cabinets, dark wood cabinets, a japanese bath, a walk-in shower, a one-piece toilet, green tiles, metro tiles, beige walls, porcelain flooring, engineered stone worktops, beige floors, an open shower and white worktops.
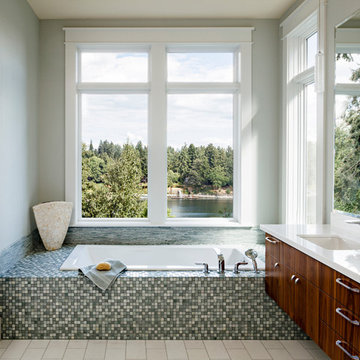
This bathroom features a custom painted white sink vanity with a slatted shelf at the bottom. The brown countertop features a detail of a crosscut marble slab.
Project by Portland interior design studio Jenni Leasia Interior Design. Also serving Lake Oswego, West Linn, Vancouver, Sherwood, Camas, Oregon City, Beaverton, and the whole of Greater Portland.
For more about Jenni Leasia Interior Design, click here: https://www.jennileasiadesign.com/
To learn more about this project, click here:
https://www.jennileasiadesign.com/lake-oswego
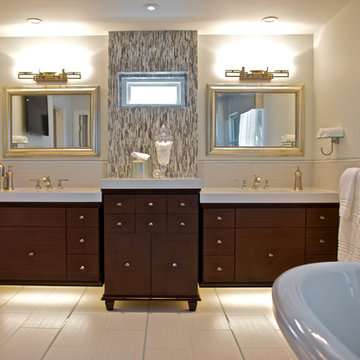
a serene and peaceful master bedroom featuring a vaulted ceiling, elegant chandelier, custom furntiure, blackout drapery and modern art paired with a smart and fresh bathroom with floors inlaid with glass, floating cabinets, a deep soaking tub and steam shower. they may never leave home again.
photography by michele menier of http://smoochphotog.com/Smooch_Photog/Home.html
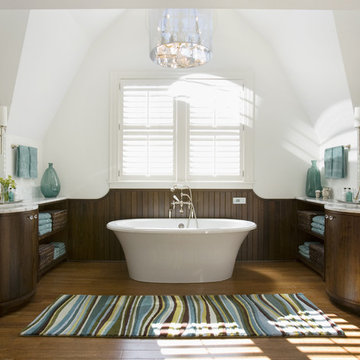
This is an example of a large nautical ensuite bathroom in Boston with a freestanding bath, marble worktops, flat-panel cabinets, dark wood cabinets, white walls, medium hardwood flooring, a submerged sink and brown floors.
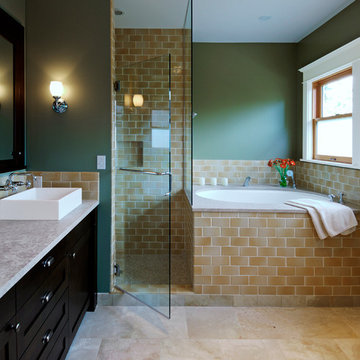
Spacious master bathroom
Photo of a traditional bathroom in Seattle with a vessel sink, shaker cabinets, dark wood cabinets, a corner shower, beige tiles, green walls and a japanese bath.
Photo of a traditional bathroom in Seattle with a vessel sink, shaker cabinets, dark wood cabinets, a corner shower, beige tiles, green walls and a japanese bath.
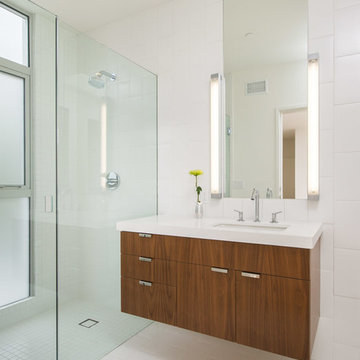
Photo of an expansive contemporary ensuite bathroom in Los Angeles with flat-panel cabinets, dark wood cabinets, a submerged sink, a freestanding bath, a walk-in shower, a one-piece toilet, grey tiles, stone tiles, white walls, marble flooring, engineered stone worktops and a hinged door.
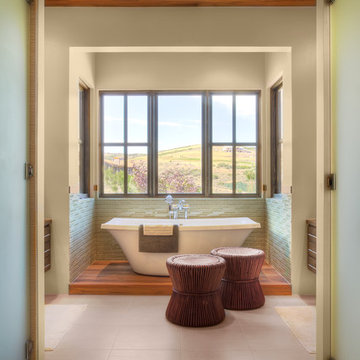
Talon's Crest was our entry in the 2008 Park City Area Showcase of Homes. We won BEST OVERALL and BEST ARCHITECTURE.
Rustic bathroom in Salt Lake City with dark wood cabinets, a freestanding bath and green tiles.
Rustic bathroom in Salt Lake City with dark wood cabinets, a freestanding bath and green tiles.
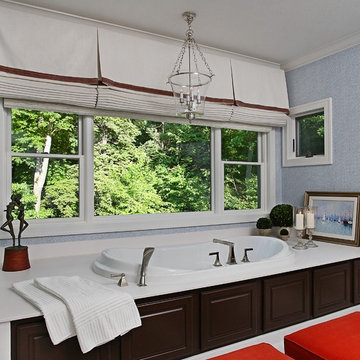
Jeff Garland Photography
Design ideas for a classic bathroom in Grand Rapids with raised-panel cabinets, dark wood cabinets, a built-in bath and blue walls.
Design ideas for a classic bathroom in Grand Rapids with raised-panel cabinets, dark wood cabinets, a built-in bath and blue walls.
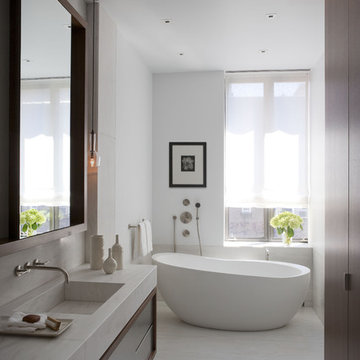
Originally designed by Delano and Aldrich in 1917, this building served as carriage house to the William and Dorothy Straight mansion several blocks away on the Upper East Side of New York. With practically no original detail, this relatively humble structure was reconfigured into something more befitting the client’s needs. To convert it for a single family, interior floor plates are carved away to form two elegant double height spaces. The front façade is modified to express the grandness of the new interior. A beautiful new rear garden is formed by the demolition of an overbuilt addition. The entire rear façade was removed and replaced. A full floor was added to the roof, and a newly configured stair core incorporated an elevator.
Architecture: DHD
Interior Designer: Eve Robinson Associates
Photography by Peter Margonelli
http://petermargonelli.com
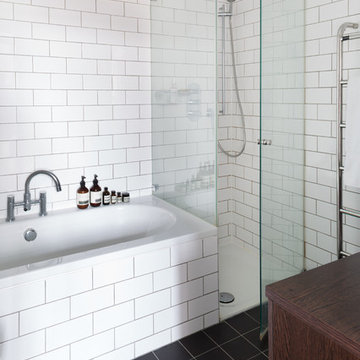
Paul Craig
Design ideas for a medium sized scandinavian ensuite bathroom in London with dark wood cabinets, wooden worktops, a built-in bath, a corner shower, white tiles, metro tiles, white walls and slate flooring.
Design ideas for a medium sized scandinavian ensuite bathroom in London with dark wood cabinets, wooden worktops, a built-in bath, a corner shower, white tiles, metro tiles, white walls and slate flooring.
Bathroom and Cloakroom with Dark Wood Cabinets Ideas and Designs
1

