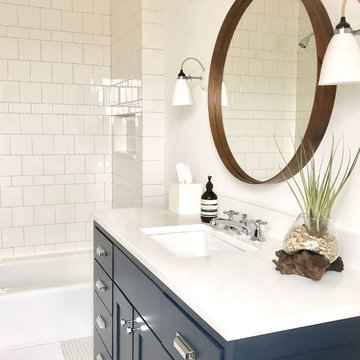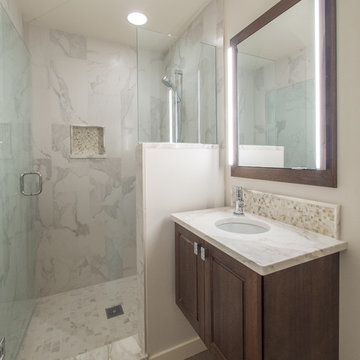Refine by:
Budget
Sort by:Popular Today
1 - 20 of 50,134 photos

This is an example of a large classic cloakroom in Other with freestanding cabinets, yellow cabinets, a one-piece toilet, marble flooring, a wall-mounted sink and a floating vanity unit.

Medium sized nautical cloakroom in Miami with blue cabinets, multi-coloured tiles, a vessel sink, freestanding cabinets, mosaic tiles, marble worktops, medium hardwood flooring and white worktops.

Photo of a medium sized traditional cloakroom in Chicago with freestanding cabinets, black cabinets, multi-coloured walls, a submerged sink, a one-piece toilet, engineered stone worktops and grey worktops.

A crisp and bright powder room with a navy blue vanity and brass accents.
Small classic cloakroom in Chicago with freestanding cabinets, blue cabinets, blue walls, dark hardwood flooring, a submerged sink, engineered stone worktops, brown floors, white worktops, a freestanding vanity unit and wallpapered walls.
Small classic cloakroom in Chicago with freestanding cabinets, blue cabinets, blue walls, dark hardwood flooring, a submerged sink, engineered stone worktops, brown floors, white worktops, a freestanding vanity unit and wallpapered walls.

Compact Powder Bath big on style. Modern wallpaper mixed with traditional fixtures and custom vanity.
Photo of a small traditional cloakroom in Kansas City with freestanding cabinets, black cabinets, a one-piece toilet, black walls, a submerged sink, engineered stone worktops, white worktops, medium hardwood flooring and brown floors.
Photo of a small traditional cloakroom in Kansas City with freestanding cabinets, black cabinets, a one-piece toilet, black walls, a submerged sink, engineered stone worktops, white worktops, medium hardwood flooring and brown floors.

This is an example of a large bohemian ensuite bathroom in Chicago with freestanding cabinets, red cabinets, a freestanding bath, a built-in shower, white tiles, ceramic tiles, green walls, marble flooring, a submerged sink, engineered stone worktops, green floors, a hinged door and white worktops.

Master Bath
Design ideas for a classic ensuite bathroom in Dallas with freestanding cabinets, blue cabinets, a freestanding bath, a corner shower, a one-piece toilet, white tiles, white walls, mosaic tile flooring, a submerged sink, engineered stone worktops, white floors, a hinged door and white worktops.
Design ideas for a classic ensuite bathroom in Dallas with freestanding cabinets, blue cabinets, a freestanding bath, a corner shower, a one-piece toilet, white tiles, white walls, mosaic tile flooring, a submerged sink, engineered stone worktops, white floors, a hinged door and white worktops.

Design ideas for a small contemporary cloakroom in Boise with freestanding cabinets, dark wood cabinets, a one-piece toilet, grey tiles, stone tiles, grey walls, light hardwood flooring, a vessel sink, quartz worktops and brown floors.

In this very compact guest/powder room bath (51 sq. ft), a Calacatta gold marble countertop, backsplash, shower threshold, shower niche and wall caps are seamlessly combined with a Calacatta gold porcelain wall and shower pan tile for the shower and vanity. A 12" round undermount Bates & Bates Donna sink was paired with an off-set single lever Grohe Allure faucet. A wall hung Lyptus sink base with Schaub Italian Design Mosaic cabinet pulls is complimented by a matching custom medicine cabinet which is recessed into the wall with the appearance of a simple mirror frame. Hinged LED vertical lights are mounted on the medicine cabinet frame, allowing the user to angle the lights in for perfect grooming illumination. Project includes a round bowl Toto Entrada toilet and Vallsan decorative hardware. Remodeled in 2016.
Photo A Kitchen That Works LLC

Master Bath - Jeff Faye phtography
This is an example of a medium sized traditional ensuite bathroom in Tampa with freestanding cabinets, light wood cabinets, a claw-foot bath, a corner shower, a two-piece toilet, white tiles, ceramic tiles, grey walls, ceramic flooring, a vessel sink, wooden worktops and multi-coloured floors.
This is an example of a medium sized traditional ensuite bathroom in Tampa with freestanding cabinets, light wood cabinets, a claw-foot bath, a corner shower, a two-piece toilet, white tiles, ceramic tiles, grey walls, ceramic flooring, a vessel sink, wooden worktops and multi-coloured floors.

Powder Room
Photo of a traditional cloakroom in San Diego with freestanding cabinets, black cabinets, a one-piece toilet, white tiles, marble flooring, a submerged sink, marble worktops and marble tiles.
Photo of a traditional cloakroom in San Diego with freestanding cabinets, black cabinets, a one-piece toilet, white tiles, marble flooring, a submerged sink, marble worktops and marble tiles.

The Homeowner’s of this St. Marlo home were ready to do away with the large unused Jacuzzi tub and builder grade finishes in their Master Bath and Bedroom. The request was for a design that felt modern and crisp but held the elegance of their Country French preferences. Custom vanities with drop in sinks that mimic the roll top tub and crystal knobs flank a furniture style armoire painted in a lightly distressed gray achieving a sense of casual elegance. Wallpaper and crystal sconces compliment the simplicity of the chandelier and free standing tub surrounded by traditional Rue Pierre white marble tile. As contradiction the floor is 12 x 24 polished porcelain adding a clean and modernized touch. Multiple shower heads, bench and mosaic tiled niches with glass shelves complete the luxurious showering experience.

The powder room has a beautiful sculptural mirror that complements the mercury glass hanging pendant lights. The chevron tiled backsplash adds visual interest while creating a focal wall.

Angle Eye Photography
Design ideas for a traditional cloakroom in Philadelphia with freestanding cabinets, marble worktops, white tiles, marble tiles and white worktops.
Design ideas for a traditional cloakroom in Philadelphia with freestanding cabinets, marble worktops, white tiles, marble tiles and white worktops.

Design by Carol Luke.
Breakdown of the room:
Benjamin Moore HC 105 is on both the ceiling & walls. The darker color on the ceiling works b/c of the 10 ft height coupled w/the west facing window, lighting & white trim.
Trim Color: Benj Moore Decorator White.
Vanity is Wood-Mode Fine Custom Cabinetry: Wood-Mode Essex Recessed Door Style, Black Forest finish on cherry
Countertop/Backsplash - Franco’s Marble Shop: Calacutta Gold marble
Undermount Sink - Kohler “Devonshire”
Tile- Mosaic Tile: baseboards - polished Arabescato base moulding, Arabescato Black Dot basketweave
Crystal Ceiling light- Elk Lighting “Renaissance’
Sconces - Bellacor: “Normandie”, polished Nickel
Faucet - Kallista: “Tuxedo”, polished nickel
Mirror - Afina: “Radiance Venetian”
Toilet - Barclay: “Victoria High Tank”, white w/satin nickel trim & pull chain
Photo by Morgan Howarth.

Fulfilling a vision of the future to gather an expanding family, the open home is designed for multi-generational use, while also supporting the everyday lifestyle of the two homeowners. The home is flush with natural light and expansive views of the landscape in an established Wisconsin village. Charming European homes, rich with interesting details and fine millwork, inspired the design for the Modern European Residence. The theming is rooted in historical European style, but modernized through simple architectural shapes and clean lines that steer focus to the beautifully aligned details. Ceiling beams, wallpaper treatments, rugs and furnishings create definition to each space, and fabrics and patterns stand out as visual interest and subtle additions of color. A brighter look is achieved through a clean neutral color palette of quality natural materials in warm whites and lighter woods, contrasting with color and patterned elements. The transitional background creates a modern twist on a traditional home that delivers the desired formal house with comfortable elegance.

Zellige tile is usually a natural hand formed kiln fired clay tile, this multi-tonal beige tile is exactly that. Beautifully laid in this walk in door less shower, this tile is the simple "theme" of this warm cream guest bath. We also love the pub style metal framed Pottery barn mirror and streamlined lighting that provide a focal accent to this bathroom.

Dark Green Herringbone Feature wall with sconces
Black Galaxy countertop
Design ideas for a contemporary cloakroom in Dallas with freestanding cabinets, dark wood cabinets, green tiles, ceramic tiles, white walls, porcelain flooring, granite worktops, white floors, black worktops and a floating vanity unit.
Design ideas for a contemporary cloakroom in Dallas with freestanding cabinets, dark wood cabinets, green tiles, ceramic tiles, white walls, porcelain flooring, granite worktops, white floors, black worktops and a floating vanity unit.

Hillcrest Construction designed and executed a complete facelift for these West Chester clients’ master bathroom. The sink/toilet/shower layout stayed relatively unchanged due to the limitations of the small space, but major changes were slated for the overall functionality and aesthetic appeal.
The bathroom was gutted completely, the wiring was updated, and minor plumbing alterations were completed for code compliance.
Bathroom waterproofing was installed utilizing the state-of-the-industry Schluter substrate products, and the feature wall of the shower is tiled with a striking blue 12x12 tile set in a stacked pattern, which is a departure of color and layout from the staggered gray-tome wall tile and floor tile.
The original bathroom lacked storage, and what little storage it had lacked practicality.
The original 1’ wide by 4’ deep “reach-in closet” was abandoned and replaced with a custom cabinetry unit that featured six 30” drawers to hold a world of personal bathroom items which could pulled out for easy access. The upper cubbie was shallower at 13” and was sized right to hold a few spare towels without the towels being lost to an unreachable area. The custom furniture-style vanity, also built and finished at the Hillcrest custom shop facilitated a clutter-free countertop with its two deep drawers, one with a u-shaped cut out for the sink plumbing. Considering the relatively small size of the bathroom, and the vanity’s proximity to the toilet, the drawer design allows for greater access to the storage area as compared to a vanity door design that would only be accessed from the front. The custom niche in the shower serves and a consolidated home for soap, shampoo bottles, and all other shower accessories.
Moen fixtures at the sink and in the shower and a Toto toilet complete the contemporary feel. The controls at the shower allow the user to easily switch between the fixed rain head, the hand shower, or both. And for a finishing touch, the client chose between a number for shower grate color and design options to complete their tailor-made sanctuary.

Terrazzo Bathrooms, Real Terrazzo Tiles, Terrazzo Perth, Real Wood Vanities Perth, Modern Bathroom, Black Tapware Bathroom, Half Shower Wall, Small Bathrooms, Modern Small Bathrooms
Bathroom and Cloakroom with Freestanding Cabinets Ideas and Designs
1

