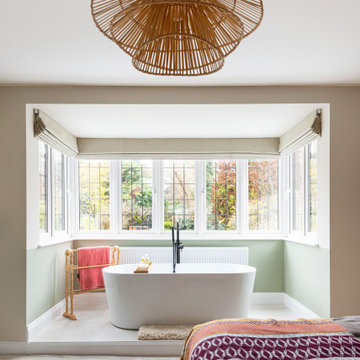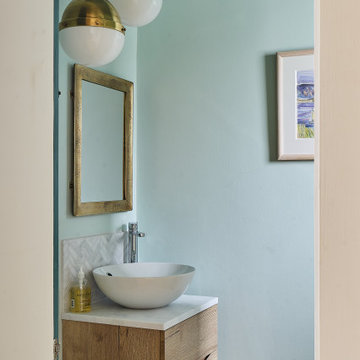Refine by:
Budget
Sort by:Popular Today
1 - 20 of 24,243 photos
Item 1 of 2

This is an example of a bathroom in London with a freestanding bath and green walls.

Patterned seagrass wallpaper was combined with muted green paint and reeded glass wall lights in this restful downstairs cloakroom
This is an example of a small contemporary cloakroom in Wiltshire with a wall-mounted sink, blue floors, green walls and a dado rail.
This is an example of a small contemporary cloakroom in Wiltshire with a wall-mounted sink, blue floors, green walls and a dado rail.

Inspiration for a classic cloakroom in Sussex with white cabinets, green walls, a trough sink and panelled walls.

Inspiration for a small eclectic bathroom in Cornwall with white cabinets, a wall mounted toilet, ceramic tiles, ceramic flooring, feature lighting, a single sink, a built-in bath, a shower/bath combination, green tiles, green walls, quartz worktops, grey floors, a hinged door, white worktops and a freestanding vanity unit.

Design ideas for an eclectic bathroom in Gloucestershire with flat-panel cabinets, white cabinets, an alcove shower, a two-piece toilet, grey tiles, green walls, multi-coloured floors, an open shower, a wall niche, a single sink and a freestanding vanity unit.

Cloakroom designed by Studio November at our Oxfordshire Country House Project
Photo of a small rural cloakroom in Other with a freestanding vanity unit, a two-piece toilet, green walls and a console sink.
Photo of a small rural cloakroom in Other with a freestanding vanity unit, a two-piece toilet, green walls and a console sink.

An elegant guest WC using soft blue walls and brass detail with a herringbone marble splashback on the vanity.
Traditional cloakroom in London with green walls.
Traditional cloakroom in London with green walls.

Photo of a small traditional cloakroom in London with green tiles, green walls, light hardwood flooring, a wall-mounted sink, feature lighting and wallpapered walls.

Photo of a small country ensuite bathroom in Other with dark wood cabinets, a freestanding bath, a wall mounted toilet, green tiles, green walls, painted wood flooring, wooden worktops, white floors, brown worktops, a feature wall, a single sink, a freestanding vanity unit, panelled walls, a built-in shower, a trough sink and a hinged door.

Photo of a bohemian cloakroom in Manchester with a two-piece toilet, black tiles, metro tiles, green walls, medium hardwood flooring, a wall-mounted sink and brown floors.

We added panelling, marble tiles & black rolltop & vanity to the master bathroom in our West Dulwich Family home. The bespoke blinds created privacy & cosiness for evening bathing too

Modern steam shower room
This is an example of a medium sized contemporary cloakroom in London with flat-panel cabinets, light wood cabinets, a wall mounted toilet, green tiles, metro tiles, green walls, porcelain flooring, a built-in sink, beige floors, feature lighting and a floating vanity unit.
This is an example of a medium sized contemporary cloakroom in London with flat-panel cabinets, light wood cabinets, a wall mounted toilet, green tiles, metro tiles, green walls, porcelain flooring, a built-in sink, beige floors, feature lighting and a floating vanity unit.

Bronze Green family bathroom with dark rusty red slipper bath, marble herringbone tiles, cast iron fireplace, oak vanity sink, walk-in shower and bronze green tiles, vintage lighting and a lot of art and antiques objects!

Inspiration for a small contemporary cloakroom in London with flat-panel cabinets, white cabinets, a wall mounted toilet, green walls, ceramic flooring, a wall-mounted sink, glass worktops, beige floors, green worktops, a feature wall, a floating vanity unit, all types of ceiling and wallpapered walls.

Antique dresser turned tiled bathroom vanity has custom screen walls built to provide privacy between the multi green tiled shower and neutral colored and zen ensuite bedroom.

The newly remodeled hall bath was made more spacious with the addition of a wall-hung toilet. The soffit at the tub was removed, making the space more open and bright. The bold black and white tile and fixtures paired with the green walls matched the homeowners' personality and style.

Aaron Leitz
Large classic ensuite bathroom in Seattle with a built-in shower, white tiles, ceramic tiles, green walls, ceramic flooring, white floors and a hinged door.
Large classic ensuite bathroom in Seattle with a built-in shower, white tiles, ceramic tiles, green walls, ceramic flooring, white floors and a hinged door.

Robert Clark
Inspiration for a medium sized traditional bathroom in Charlotte with recessed-panel cabinets, white cabinets, granite worktops, grey tiles, ceramic tiles, a built-in bath, a submerged sink, ceramic flooring and green walls.
Inspiration for a medium sized traditional bathroom in Charlotte with recessed-panel cabinets, white cabinets, granite worktops, grey tiles, ceramic tiles, a built-in bath, a submerged sink, ceramic flooring and green walls.

Black metal hardware, floor and shower tile, quartz countertops are all elements that pull this farmhouse bathroom together.
Small rural shower room bathroom in Seattle with shaker cabinets, grey cabinets, an alcove bath, an alcove shower, white tiles, ceramic tiles, green walls, porcelain flooring, a submerged sink, marble worktops, grey floors, a shower curtain, white worktops, an enclosed toilet, a single sink and a freestanding vanity unit.
Small rural shower room bathroom in Seattle with shaker cabinets, grey cabinets, an alcove bath, an alcove shower, white tiles, ceramic tiles, green walls, porcelain flooring, a submerged sink, marble worktops, grey floors, a shower curtain, white worktops, an enclosed toilet, a single sink and a freestanding vanity unit.

Guest Bathroom on Main Floor is authentic to the whimsical historical home. A freestanding tub with a retrofitted vanity custom designed from an antique dresser exudes character. The rich marble mosaic floor and countertop with shaped backsplash, brass fixtures and the lovely wallpaper design add to the beauty. the original shower was eliminated. A vintage chandelier and elegant sconces enhance the formality.
Bathroom and Cloakroom with Green Walls Ideas and Designs
1

