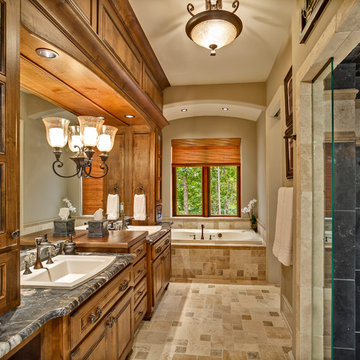
Custom home Studio of LS3P ASSOCIATES LTD. | Photo by Firewater Photography.
Inspiration for a mediterranean bathroom in Other with a built-in sink and grey worktops.
Inspiration for a mediterranean bathroom in Other with a built-in sink and grey worktops.
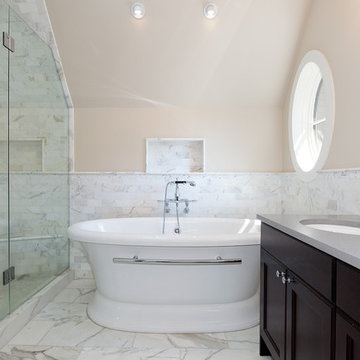
The Devonshire Park Residence wondrously bridges between traditional notions of enclosure and modern open-planning techniques through the creation of refined and rational floor plans. Large expanses of glass along the rear façade convey a feeling of openness to the broad terraces that open to the garden. A hallmark of the main floor plan is the expansive barrel-vaulted family room.
The exterior of the home has been designed with a mix of rusticated stone, rock-dash stucco with half-timber detailing and cedar shingle siding. The layup of these materials, along with main floor transom windows, and trim bands is an exercise in carefully orchestrated proportioning that gives the home great scale and street appeal.
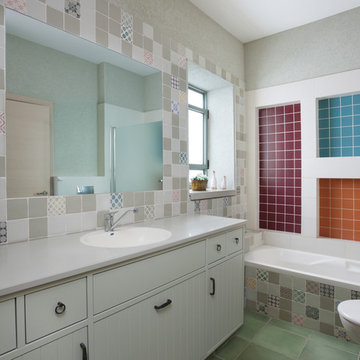
ori akerman
Photo of a contemporary bathroom in Other with white cabinets, multi-coloured tiles, green floors and grey worktops.
Photo of a contemporary bathroom in Other with white cabinets, multi-coloured tiles, green floors and grey worktops.

Photo by Ed Gohlich
Coastal grey and white bathroom in San Diego with white cabinets, an alcove bath, a shower/bath combination, grey tiles and grey worktops.
Coastal grey and white bathroom in San Diego with white cabinets, an alcove bath, a shower/bath combination, grey tiles and grey worktops.
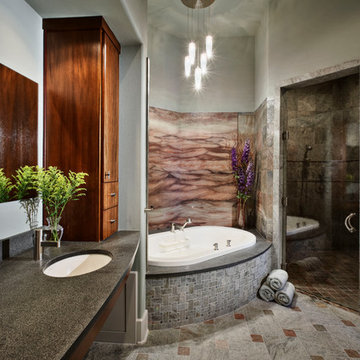
Builder: Pillar Custom Homes
Architectural Design: Austin Design Group
Photography: Gary Russ Images
Contemporary bathroom in Austin with a submerged sink, flat-panel cabinets, medium wood cabinets, a submerged bath, an alcove shower, grey tiles, multi-coloured floors and grey worktops.
Contemporary bathroom in Austin with a submerged sink, flat-panel cabinets, medium wood cabinets, a submerged bath, an alcove shower, grey tiles, multi-coloured floors and grey worktops.
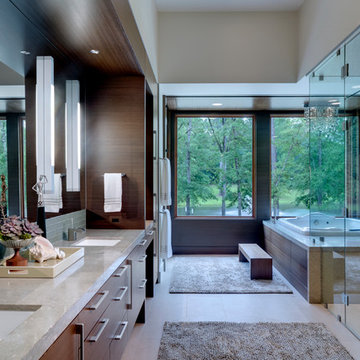
Photographer: Charles Smith Photography
Design ideas for a contemporary bathroom in Dallas with a built-in shower and grey worktops.
Design ideas for a contemporary bathroom in Dallas with a built-in shower and grey worktops.

Photo of a medium sized world-inspired ensuite bathroom in Hawaii with a submerged sink, shaker cabinets, medium wood cabinets, a submerged bath, an alcove shower, brown tiles, stone slabs, white walls, travertine flooring, beige floors, a hinged door and grey worktops.
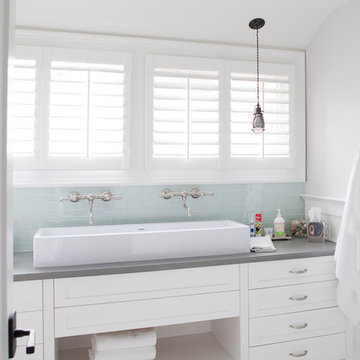
Photographer - Laurie Black
Photo of a contemporary family bathroom in Portland with a trough sink and grey worktops.
Photo of a contemporary family bathroom in Portland with a trough sink and grey worktops.
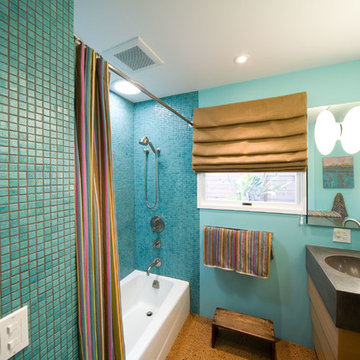
Elliott Johnson Photography
Medium sized contemporary shower room bathroom in San Luis Obispo with concrete worktops, a shower curtain, flat-panel cabinets, medium wood cabinets, an alcove bath, a shower/bath combination, blue tiles, mosaic tiles, blue walls, cork flooring, an integrated sink, brown floors and grey worktops.
Medium sized contemporary shower room bathroom in San Luis Obispo with concrete worktops, a shower curtain, flat-panel cabinets, medium wood cabinets, an alcove bath, a shower/bath combination, blue tiles, mosaic tiles, blue walls, cork flooring, an integrated sink, brown floors and grey worktops.
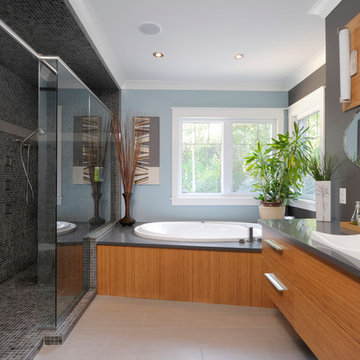
Gordon King
Design ideas for a contemporary bathroom in Toronto with a built-in sink, medium wood cabinets, a built-in bath, a walk-in shower, grey tiles, mosaic tiles, an open shower and grey worktops.
Design ideas for a contemporary bathroom in Toronto with a built-in sink, medium wood cabinets, a built-in bath, a walk-in shower, grey tiles, mosaic tiles, an open shower and grey worktops.
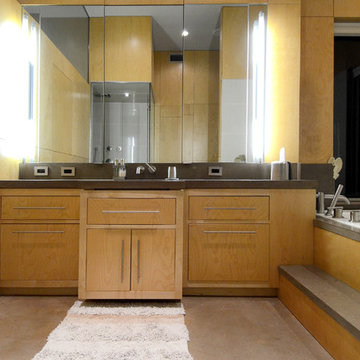
Large contemporary ensuite bathroom in Baltimore with flat-panel cabinets, a built-in bath, a corner shower, concrete flooring, an integrated sink, a hinged door, light wood cabinets, a one-piece toilet, concrete worktops, beige floors, grey worktops, an enclosed toilet, a single sink and a built in vanity unit.
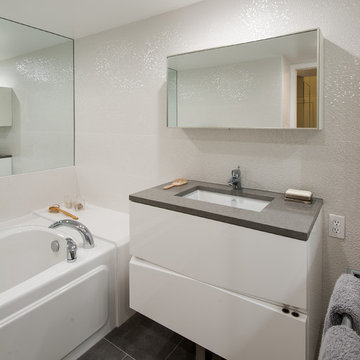
This is an example of a contemporary bathroom in DC Metro with a submerged sink, flat-panel cabinets, white cabinets, grey tiles and grey worktops.
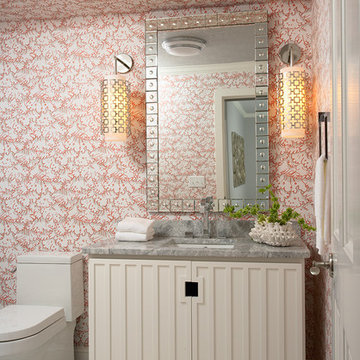
Martha O'Hara Interiors, Interior Design & Photo Styling | Carl M Hansen Companies, Remodel | Susan Gilmore, Photography
Please Note: All “related,” “similar,” and “sponsored” products tagged or listed by Houzz are not actual products pictured. They have not been approved by Martha O’Hara Interiors nor any of the professionals credited. For information about our work, please contact design@oharainteriors.com.
Bathroom and Cloakroom with Grey Worktops Ideas and Designs
1

