Refine by:
Budget
Sort by:Popular Today
1 - 13 of 13 photos
Item 1 of 3
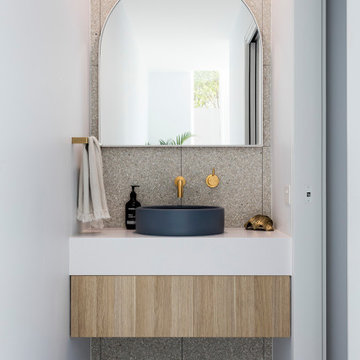
Design ideas for a contemporary cloakroom in Sunshine Coast with flat-panel cabinets, light wood cabinets, grey tiles, white walls, a vessel sink, grey floors, white worktops and a feature wall.
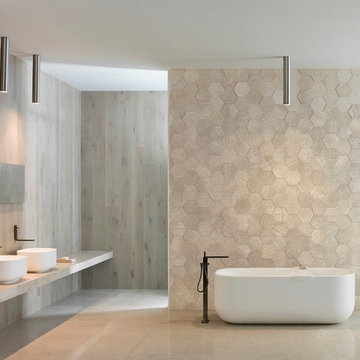
Boulevard 2D Hexagon: Exclusive to italia Ceramics in South Australia
Create an extraordinary space with our exclusive Boulevard 2D Hexagon collection. Specially designed and manufactured in Europe, these breathtakingly beautiful wall and floor tiles will bring a real freshness to any living room, bedroom, or even bathroom.
With a state-of-the-art timber look, plus the added benefits of porcelain tiles, the Boulevard collection provides a warm, calming and tranquil atmosphere
that’s both stylish and functional.

AT6 Architecture - Boor Bridges Architecture - Semco Engineering Inc. - Stephanie Jaeger Photography
Inspiration for a modern bathroom in San Francisco with flat-panel cabinets, an alcove bath, a shower/bath combination, blue tiles, pebble tile flooring and light wood cabinets.
Inspiration for a modern bathroom in San Francisco with flat-panel cabinets, an alcove bath, a shower/bath combination, blue tiles, pebble tile flooring and light wood cabinets.

Designer: MODtage Design /
Photographer: Paul Dyer
Design ideas for a large traditional cloakroom in San Francisco with blue tiles, a submerged sink, ceramic tiles, ceramic flooring, blue floors, recessed-panel cabinets, light wood cabinets, a one-piece toilet, multi-coloured walls, soapstone worktops, white worktops and a feature wall.
Design ideas for a large traditional cloakroom in San Francisco with blue tiles, a submerged sink, ceramic tiles, ceramic flooring, blue floors, recessed-panel cabinets, light wood cabinets, a one-piece toilet, multi-coloured walls, soapstone worktops, white worktops and a feature wall.
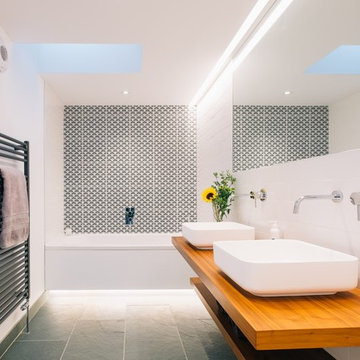
Photo of a medium sized scandi bathroom in Cornwall with open cabinets, light wood cabinets, a built-in bath, black and white tiles, white tiles, white walls, concrete flooring, wooden worktops, brown worktops and a feature wall.
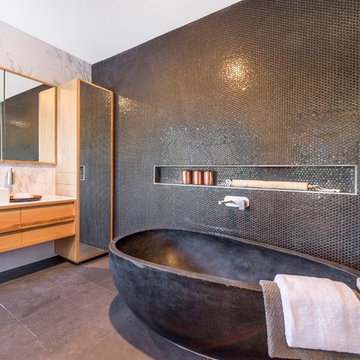
Inspiration for a large contemporary ensuite bathroom in Canberra - Queanbeyan with recessed-panel cabinets, light wood cabinets, a freestanding bath, a double shower, mosaic tiles, a vessel sink, solid surface worktops, black tiles, black walls and a feature wall.
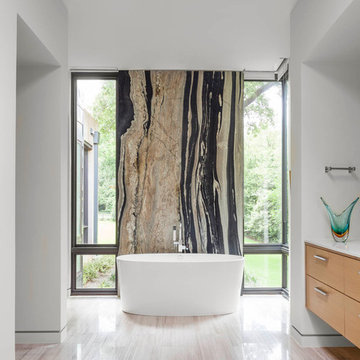
Nathan Schroder
Photo of a contemporary ensuite bathroom in Dallas with flat-panel cabinets, light wood cabinets, a freestanding bath and white walls.
Photo of a contemporary ensuite bathroom in Dallas with flat-panel cabinets, light wood cabinets, a freestanding bath and white walls.
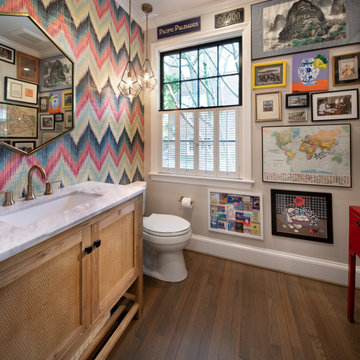
The whimsical powder room is decorated with the clients’ collectibles. The room is accessed through the butler’s pantry between a pantry and the new kitchen.
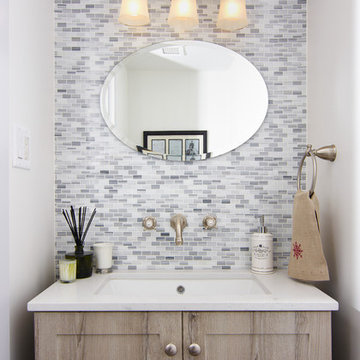
Classic bathroom in Toronto with a submerged sink, shaker cabinets, light wood cabinets, white tiles, mosaic tiles and white walls.
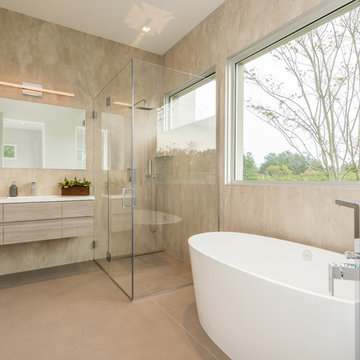
Chuck Danas
Contemporary ensuite bathroom in New York with flat-panel cabinets, light wood cabinets, a freestanding bath, a corner shower, beige tiles, beige walls, a submerged sink, beige floors, a hinged door and white worktops.
Contemporary ensuite bathroom in New York with flat-panel cabinets, light wood cabinets, a freestanding bath, a corner shower, beige tiles, beige walls, a submerged sink, beige floors, a hinged door and white worktops.
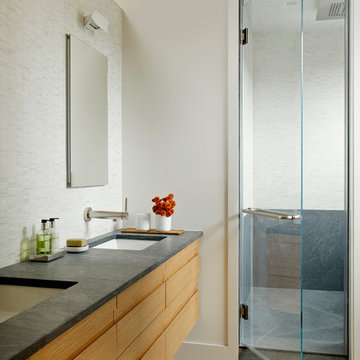
The exterior of what looks like a vernacular Hamptons shingle cottage, designed by architect Blaze Makoid, is intentionally deceiving. For the interiors, Axis Mundi typically decided not to play by the rules. Instead of de rigeur nautical artifacts, floppy sofas and wicker furniture, the firm responded to Makoid’s all-white interior envelope by injecting rooms with comfortable modern elegance that’s more contemporary Cap Ferrat than Eastern Long Island. Clean furniture silhouettes—from Cassina, Poltrona Frau and B&B Italia—a Massimo Vitali beach scene, a Moooi chandelier and industrial finishes (such as the steel of the fireplace surround and the anodized aluminum of a sleek Bulthaup kitchen) spark a creative tension between indoors and out. The gray palette provides a quiet backdrop for the nature outside, except for the master suite, where custom oak panels and blue shades create a reassuring warmth conducive to sleep.
Photography: Mark Roskams
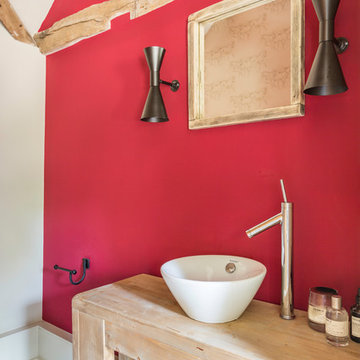
CLOAKROOM. Our clients had lived in this barn conversion for a number of years but had not got around to updating it. The layout was slightly awkward and the entrance to the property was not obvious. There were dark terracotta floor tiles and a large amount of pine throughout, which made the property very orange!
On the ground floor we remodelled the layout to create a clear entrance, large open plan kitchen-dining room, a utility room, boot room and small bathroom.
We then replaced the floor, decorated throughout and introduced a new colour palette and lighting scheme.
In the master bedroom on the first floor, walls and a mezzanine ceiling were removed to enable the ceiling height to be enjoyed. New bespoke cabinetry was installed and again a new lighting scheme and colour palette introduced.
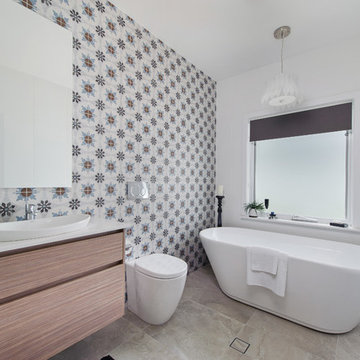
Iron & Clay
Medium sized coastal bathroom in Central Coast with a vessel sink, flat-panel cabinets, light wood cabinets, engineered stone worktops, a freestanding bath and travertine flooring.
Medium sized coastal bathroom in Central Coast with a vessel sink, flat-panel cabinets, light wood cabinets, engineered stone worktops, a freestanding bath and travertine flooring.
Bathroom and Cloakroom with Light Wood Cabinets Ideas and Designs
1

