Refine by:
Budget
Sort by:Popular Today
1 - 14 of 14 photos
Item 1 of 3

Photo of a small classic cloakroom in Orange County with a two-piece toilet, medium hardwood flooring, a pedestal sink, multi-coloured walls, brown floors and a feature wall.
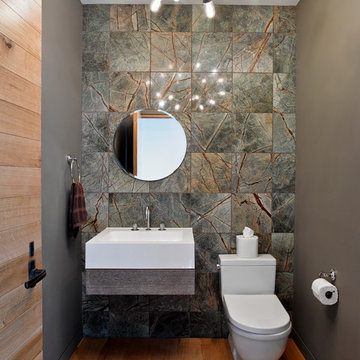
A tile wall and floating vanity complement the modern powder room chandelier. Photo Credit: Garrett Rowland
Inspiration for a contemporary cloakroom in New York with a wall-mounted sink, a one-piece toilet, grey walls, medium hardwood flooring, marble tiles and grey tiles.
Inspiration for a contemporary cloakroom in New York with a wall-mounted sink, a one-piece toilet, grey walls, medium hardwood flooring, marble tiles and grey tiles.

Photo Credit: Unlimited Style Real Estate Photography
Architect: Nadav Rokach
Interior Design: Eliana Rokach
Contractor: Building Solutions and Design, Inc
Staging: Carolyn Grecco/ Meredit Baer

Photography-Hedrich Blessing
Glass House:
The design objective was to build a house for my wife and three kids, looking forward in terms of how people live today. To experiment with transparency and reflectivity, removing borders and edges from outside to inside the house, and to really depict “flowing and endless space”. To construct a house that is smart and efficient in terms of construction and energy, both in terms of the building and the user. To tell a story of how the house is built in terms of the constructability, structure and enclosure, with the nod to Japanese wood construction in the method in which the concrete beams support the steel beams; and in terms of how the entire house is enveloped in glass as if it was poured over the bones to make it skin tight. To engineer the house to be a smart house that not only looks modern, but acts modern; every aspect of user control is simplified to a digital touch button, whether lights, shades/blinds, HVAC, communication/audio/video, or security. To develop a planning module based on a 16 foot square room size and a 8 foot wide connector called an interstitial space for hallways, bathrooms, stairs and mechanical, which keeps the rooms pure and uncluttered. The base of the interstitial spaces also become skylights for the basement gallery.
This house is all about flexibility; the family room, was a nursery when the kids were infants, is a craft and media room now, and will be a family room when the time is right. Our rooms are all based on a 16’x16’ (4.8mx4.8m) module, so a bedroom, a kitchen, and a dining room are the same size and functions can easily change; only the furniture and the attitude needs to change.
The house is 5,500 SF (550 SM)of livable space, plus garage and basement gallery for a total of 8200 SF (820 SM). The mathematical grid of the house in the x, y and z axis also extends into the layout of the trees and hardscapes, all centered on a suburban one-acre lot.
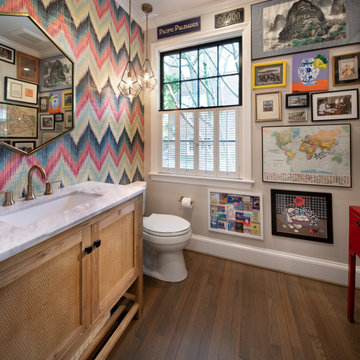
The whimsical powder room is decorated with the clients’ collectibles. The room is accessed through the butler’s pantry between a pantry and the new kitchen.
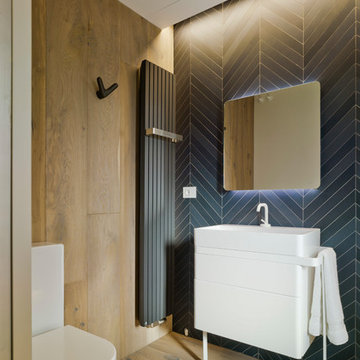
Fotografía David Frutos. Proyecto ESTUDIO CODE
Inspiration for a small contemporary cloakroom in Alicante-Costa Blanca with a two-piece toilet, black tiles, black walls, medium hardwood flooring, brown floors, flat-panel cabinets, white cabinets and a console sink.
Inspiration for a small contemporary cloakroom in Alicante-Costa Blanca with a two-piece toilet, black tiles, black walls, medium hardwood flooring, brown floors, flat-panel cabinets, white cabinets and a console sink.
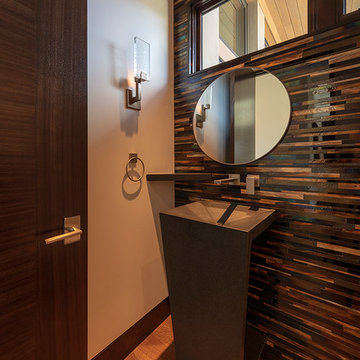
Photo of a contemporary cloakroom in San Francisco with brown tiles, medium hardwood flooring, a pedestal sink and brown floors.

Beth Singer
Design ideas for a rustic bathroom in Detroit with open cabinets, medium wood cabinets, beige tiles, black and white tiles, grey tiles, beige walls, medium hardwood flooring, wooden worktops, brown floors, stone tiles, a wall-mounted sink, brown worktops, an enclosed toilet, a single sink, exposed beams and tongue and groove walls.
Design ideas for a rustic bathroom in Detroit with open cabinets, medium wood cabinets, beige tiles, black and white tiles, grey tiles, beige walls, medium hardwood flooring, wooden worktops, brown floors, stone tiles, a wall-mounted sink, brown worktops, an enclosed toilet, a single sink, exposed beams and tongue and groove walls.
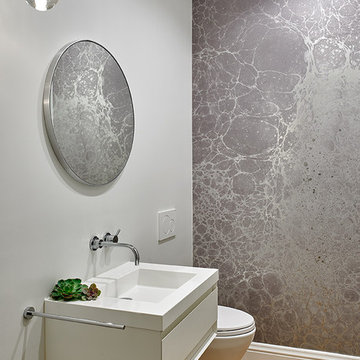
Keith Baker
Photo of a contemporary cloakroom in San Francisco with flat-panel cabinets, white cabinets, a wall mounted toilet, grey walls, medium hardwood flooring, a console sink, brown floors and white worktops.
Photo of a contemporary cloakroom in San Francisco with flat-panel cabinets, white cabinets, a wall mounted toilet, grey walls, medium hardwood flooring, a console sink, brown floors and white worktops.
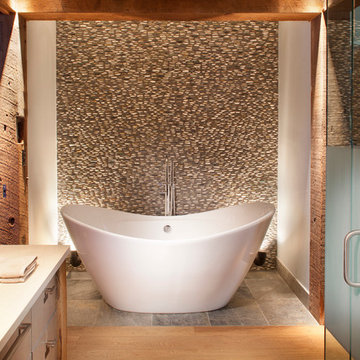
James Ray Spahn
Rustic bathroom in Denver with flat-panel cabinets, medium wood cabinets, a freestanding bath, pebble tiles, white walls, medium hardwood flooring and brown tiles.
Rustic bathroom in Denver with flat-panel cabinets, medium wood cabinets, a freestanding bath, pebble tiles, white walls, medium hardwood flooring and brown tiles.
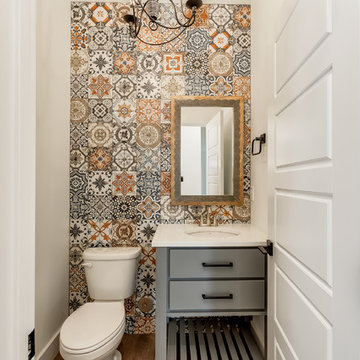
Country cloakroom in Other with flat-panel cabinets, grey cabinets, a two-piece toilet, multi-coloured tiles, white walls, medium hardwood flooring, a submerged sink, brown floors and white worktops.
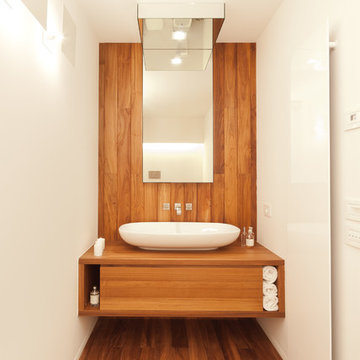
argadic@gmail.com
Design ideas for a contemporary bathroom in Baltimore with a vessel sink, flat-panel cabinets, medium wood cabinets, wooden worktops, white walls, medium hardwood flooring and a feature wall.
Design ideas for a contemporary bathroom in Baltimore with a vessel sink, flat-panel cabinets, medium wood cabinets, wooden worktops, white walls, medium hardwood flooring and a feature wall.
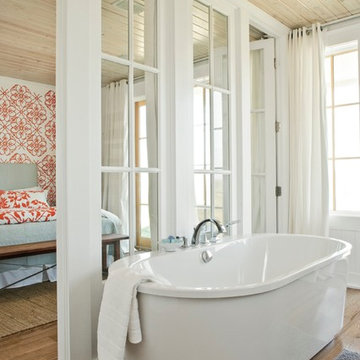
Inspiration for a beach style ensuite bathroom in Birmingham with a freestanding bath, white walls and medium hardwood flooring.
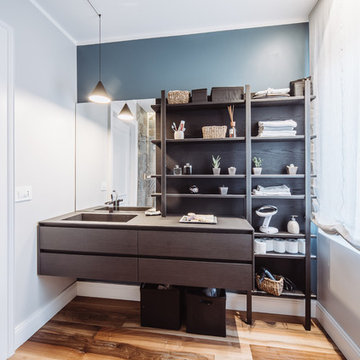
This is an example of a contemporary bathroom in Turin with dark wood cabinets, blue walls, medium hardwood flooring, an integrated sink, brown floors, brown worktops and flat-panel cabinets.
Bathroom and Cloakroom with Medium Hardwood Flooring Ideas and Designs
1

