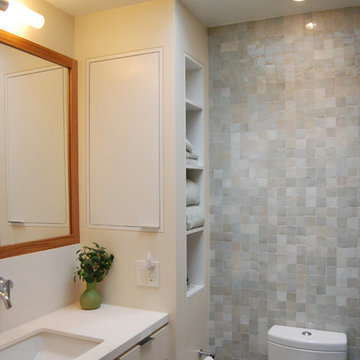Refine by:
Budget
Sort by:Popular Today
21 - 40 of 62 photos
Item 1 of 3

Stoffer Photography
This is an example of a traditional bathroom in Grand Rapids with white cabinets, black tiles, grey walls, mosaic tile flooring, a submerged sink, marble worktops, multi-coloured floors and recessed-panel cabinets.
This is an example of a traditional bathroom in Grand Rapids with white cabinets, black tiles, grey walls, mosaic tile flooring, a submerged sink, marble worktops, multi-coloured floors and recessed-panel cabinets.
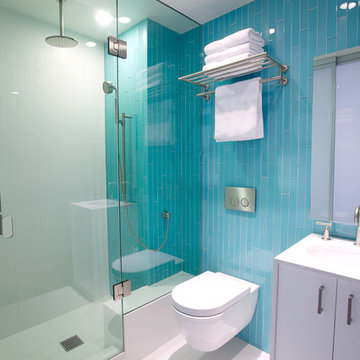
Photo: Darren Eskandari
This is an example of a medium sized contemporary shower room bathroom in Los Angeles with blue tiles, flat-panel cabinets, white cabinets, an alcove shower, a wall mounted toilet, glass tiles, porcelain flooring, a submerged sink, white floors, a hinged door and a feature wall.
This is an example of a medium sized contemporary shower room bathroom in Los Angeles with blue tiles, flat-panel cabinets, white cabinets, an alcove shower, a wall mounted toilet, glass tiles, porcelain flooring, a submerged sink, white floors, a hinged door and a feature wall.

Julep Studio, LLC
Small traditional family bathroom in New Orleans with flat-panel cabinets, white cabinets, an alcove bath, a shower/bath combination, a two-piece toilet, blue tiles, glass tiles, white walls, porcelain flooring, a vessel sink, tiled worktops, white floors, a sliding door, white worktops, a single sink, a floating vanity unit, wainscoting and a feature wall.
Small traditional family bathroom in New Orleans with flat-panel cabinets, white cabinets, an alcove bath, a shower/bath combination, a two-piece toilet, blue tiles, glass tiles, white walls, porcelain flooring, a vessel sink, tiled worktops, white floors, a sliding door, white worktops, a single sink, a floating vanity unit, wainscoting and a feature wall.

Photography-Hedrich Blessing
Glass House:
The design objective was to build a house for my wife and three kids, looking forward in terms of how people live today. To experiment with transparency and reflectivity, removing borders and edges from outside to inside the house, and to really depict “flowing and endless space”. To construct a house that is smart and efficient in terms of construction and energy, both in terms of the building and the user. To tell a story of how the house is built in terms of the constructability, structure and enclosure, with the nod to Japanese wood construction in the method in which the concrete beams support the steel beams; and in terms of how the entire house is enveloped in glass as if it was poured over the bones to make it skin tight. To engineer the house to be a smart house that not only looks modern, but acts modern; every aspect of user control is simplified to a digital touch button, whether lights, shades/blinds, HVAC, communication/audio/video, or security. To develop a planning module based on a 16 foot square room size and a 8 foot wide connector called an interstitial space for hallways, bathrooms, stairs and mechanical, which keeps the rooms pure and uncluttered. The base of the interstitial spaces also become skylights for the basement gallery.
This house is all about flexibility; the family room, was a nursery when the kids were infants, is a craft and media room now, and will be a family room when the time is right. Our rooms are all based on a 16’x16’ (4.8mx4.8m) module, so a bedroom, a kitchen, and a dining room are the same size and functions can easily change; only the furniture and the attitude needs to change.
The house is 5,500 SF (550 SM)of livable space, plus garage and basement gallery for a total of 8200 SF (820 SM). The mathematical grid of the house in the x, y and z axis also extends into the layout of the trees and hardscapes, all centered on a suburban one-acre lot.
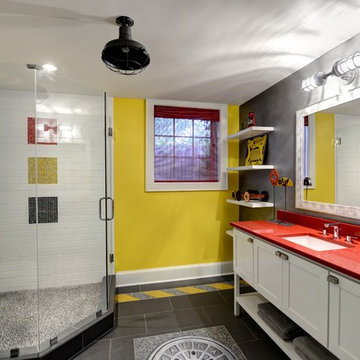
Designed a bathroom as part of a full basement build-out. I was asked by the client to incorporate some yellow/black street tiles and a manhole tile. I created a bathroom that simulated being outside on a road and the glass tile in the shower represent a stop light.
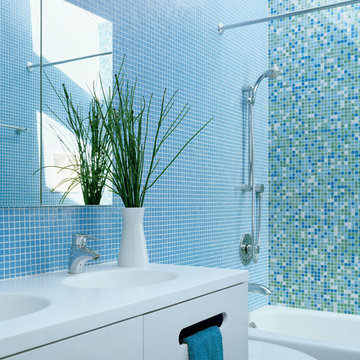
Skylights, glass tile, and a custom vanity bring sparkle, drama, and warmth to the landlocked bathroom in the center of the house.
Joe Fletcher Photography
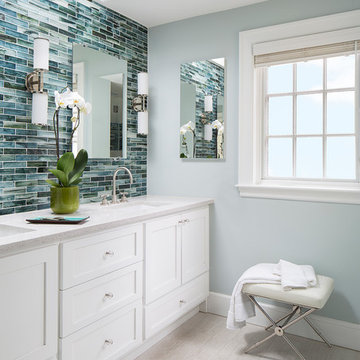
Interior Design - Vani Sayeed Studios
Photography - Jared Kuzia
This is an example of a classic ensuite bathroom in Boston with a submerged sink, shaker cabinets, white cabinets, terrazzo worktops, white tiles, porcelain tiles, blue walls and porcelain flooring.
This is an example of a classic ensuite bathroom in Boston with a submerged sink, shaker cabinets, white cabinets, terrazzo worktops, white tiles, porcelain tiles, blue walls and porcelain flooring.
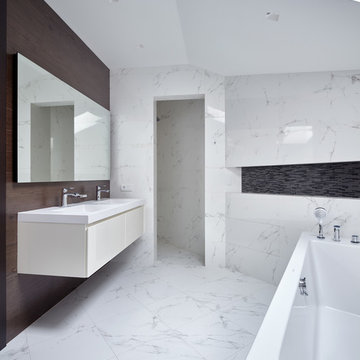
Дизайн интерьеров - Архитектурное бюро Александры Федоровой
Фото - Сергей Ананьев
Photo of a contemporary bathroom in Moscow with flat-panel cabinets, white cabinets, white tiles and an integrated sink.
Photo of a contemporary bathroom in Moscow with flat-panel cabinets, white cabinets, white tiles and an integrated sink.
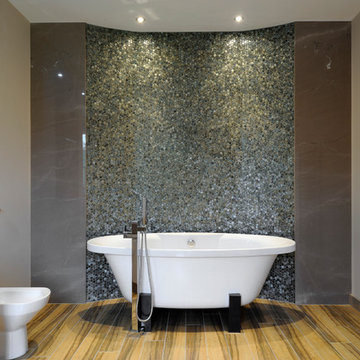
Inspiration for a contemporary ensuite bathroom in London with flat-panel cabinets, white cabinets, a freestanding bath, multi-coloured tiles, mosaic tiles and grey walls.
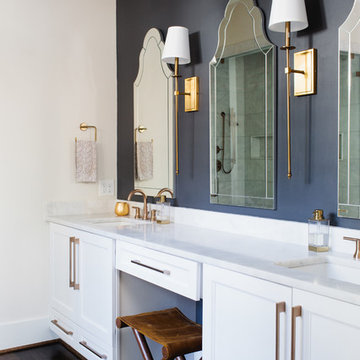
Design ideas for a classic bathroom in Birmingham with shaker cabinets, white cabinets, blue walls, a submerged sink and white worktops.
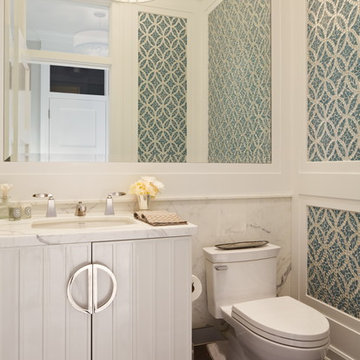
Mark Schwartz Photography
Victorian cloakroom in San Francisco with white cabinets, blue tiles and mosaic tiles.
Victorian cloakroom in San Francisco with white cabinets, blue tiles and mosaic tiles.
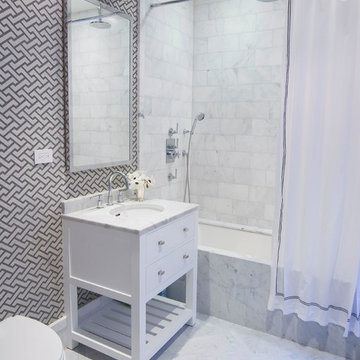
Photo of a contemporary bathroom in New York with a submerged sink, flat-panel cabinets, white cabinets, marble worktops, an alcove bath, a shower/bath combination, a two-piece toilet, white tiles, stone tiles, white walls, marble flooring and a shower curtain.
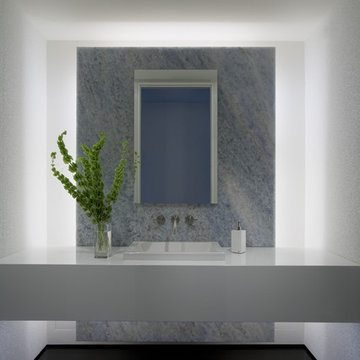
Originally designed by Delano and Aldrich in 1917, this building served as carriage house to the William and Dorothy Straight mansion several blocks away on the Upper East Side of New York. With practically no original detail, this relatively humble structure was reconfigured into something more befitting the client’s needs. To convert it for a single family, interior floor plates are carved away to form two elegant double height spaces. The front façade is modified to express the grandness of the new interior. A beautiful new rear garden is formed by the demolition of an overbuilt addition. The entire rear façade was removed and replaced. A full floor was added to the roof, and a newly configured stair core incorporated an elevator.
Architecture: DHD
Interior Designer: Eve Robinson Associates
Photography by Peter Margonelli
http://petermargonelli.com
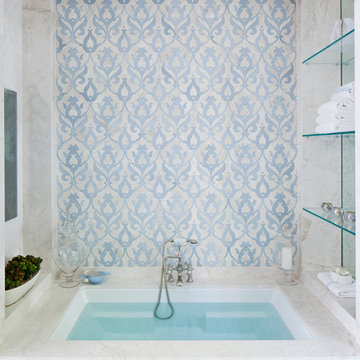
Interiors by SFA Design
Photography by Meghan Beierle-O'Brien
Photo of a large traditional ensuite bathroom in Los Angeles with raised-panel cabinets, white cabinets, beige tiles, stone slabs, white walls, ceramic flooring and a submerged bath.
Photo of a large traditional ensuite bathroom in Los Angeles with raised-panel cabinets, white cabinets, beige tiles, stone slabs, white walls, ceramic flooring and a submerged bath.
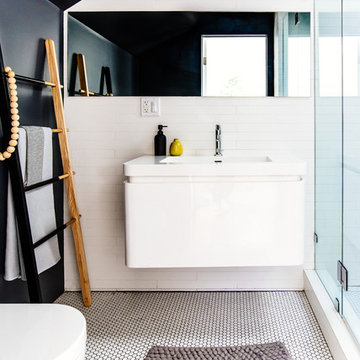
Small contemporary shower room bathroom in San Francisco with flat-panel cabinets, white cabinets, an alcove shower, a one-piece toilet, white tiles, ceramic flooring, black walls, a wall-mounted sink and a hinged door.
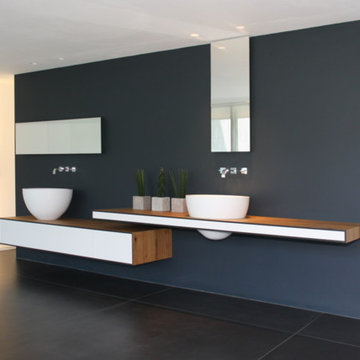
Large modern bathroom in Cologne with wooden worktops, a freestanding bath, grey walls, flat-panel cabinets, white cabinets, slate flooring, a vessel sink and brown worktops.
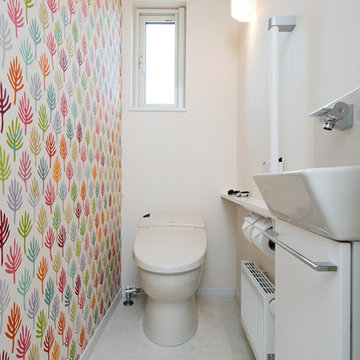
Design ideas for a scandinavian cloakroom in Sapporo with flat-panel cabinets, white cabinets, a one-piece toilet, white walls and white floors.
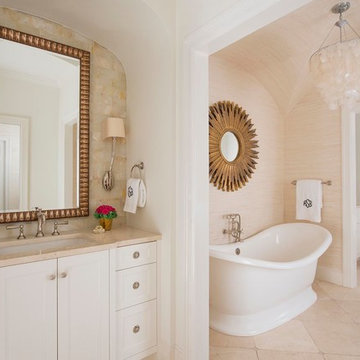
This is an example of a classic ensuite bathroom in Dallas with a submerged sink, beaded cabinets, white cabinets, a freestanding bath, beige tiles, stone tiles and beige walls.
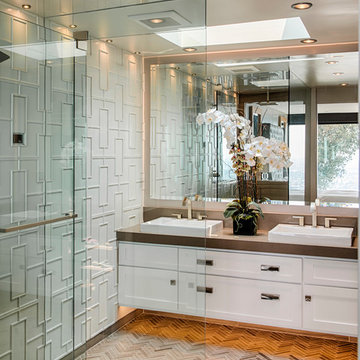
Mel Carll
Contemporary bathroom in Los Angeles with shaker cabinets, white cabinets, a corner shower and white tiles.
Contemporary bathroom in Los Angeles with shaker cabinets, white cabinets, a corner shower and white tiles.
Bathroom and Cloakroom with White Cabinets Ideas and Designs
2


