Bathroom with Black Worktops Ideas and Designs
Refine by:
Budget
Sort by:Popular Today
141 - 160 of 14,084 photos
Item 1 of 2
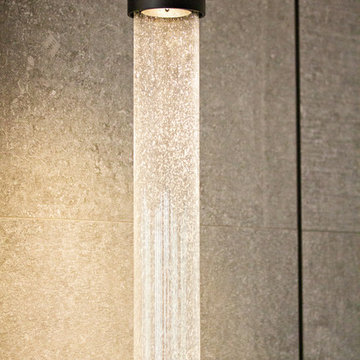
This is an example of a large contemporary ensuite bathroom in Other with flat-panel cabinets, medium wood cabinets, a double shower, a one-piece toilet, grey tiles, grey walls, a vessel sink, grey floors, a hinged door, black worktops, concrete flooring and concrete worktops.
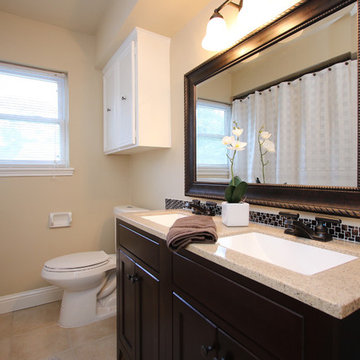
Inspiration for a large classic ensuite bathroom in Other with recessed-panel cabinets, white cabinets, beige tiles, slate tiles, beige walls, tiled worktops and black worktops.
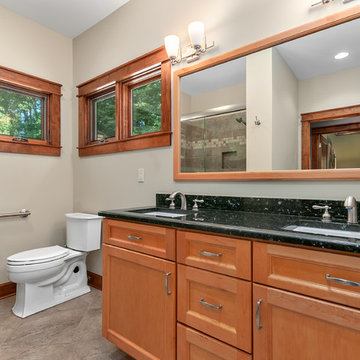
Marilyn Kay
This is an example of a medium sized classic shower room bathroom in Other with recessed-panel cabinets, medium wood cabinets, an alcove shower, a two-piece toilet, brown tiles, beige walls, porcelain flooring, a submerged sink, granite worktops, beige floors, a sliding door and black worktops.
This is an example of a medium sized classic shower room bathroom in Other with recessed-panel cabinets, medium wood cabinets, an alcove shower, a two-piece toilet, brown tiles, beige walls, porcelain flooring, a submerged sink, granite worktops, beige floors, a sliding door and black worktops.
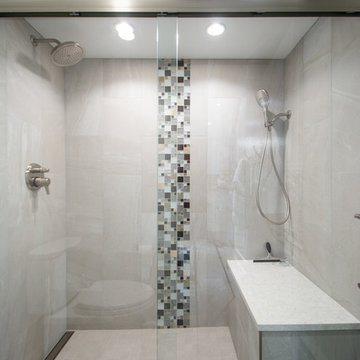
Jaw dropping views inside and out! This transitional condo has an open floor plan with 3 bedrooms and 2.5 bathrooms overlooking downtown Denver and the Rocky Mountains. Built in 1979 and renovated in 2018 for an updated custom design.
Scope of work full remodel, including custom hand crafted shaker style Kitchen cabinets with a walnut bar height tabletop, brand new wood floors and millworks throughout make for a seamless look. Brand new designer bathrooms, built-in closets and upgraded appliances give this condo a high-end feel.
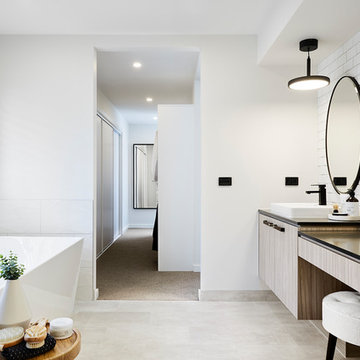
Tess Kelly Photography
Design ideas for a modern ensuite bathroom in Melbourne with flat-panel cabinets, beige cabinets, a freestanding bath, white tiles, white walls, a vessel sink, grey floors and black worktops.
Design ideas for a modern ensuite bathroom in Melbourne with flat-panel cabinets, beige cabinets, a freestanding bath, white tiles, white walls, a vessel sink, grey floors and black worktops.

A walk in shower was incorporated into this master bathroom and has a his and hers entrance with each vanity being out side their perspective doors. Shampoo shelves were incorporated above short shelves that house bar soap and razors.
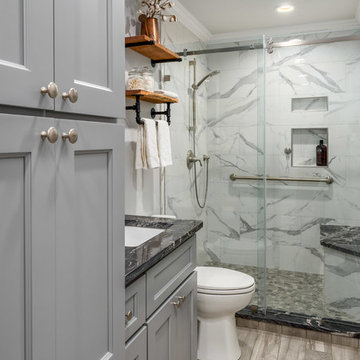
48 Layers Photography
Photo of a medium sized traditional ensuite bathroom in Other with shaker cabinets, grey cabinets, a walk-in shower, a two-piece toilet, white tiles, porcelain tiles, grey walls, porcelain flooring, a submerged sink, granite worktops, grey floors, a sliding door and black worktops.
Photo of a medium sized traditional ensuite bathroom in Other with shaker cabinets, grey cabinets, a walk-in shower, a two-piece toilet, white tiles, porcelain tiles, grey walls, porcelain flooring, a submerged sink, granite worktops, grey floors, a sliding door and black worktops.
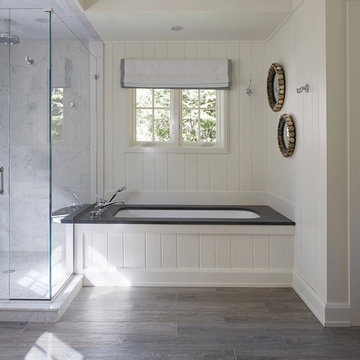
Country bathroom in Other with a submerged bath, a corner shower, white tiles, white walls, grey floors and black worktops.
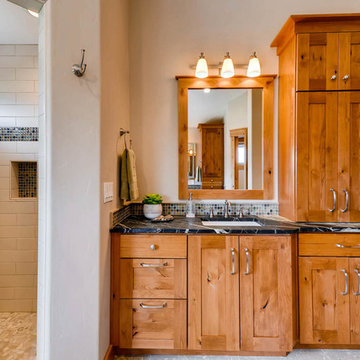
Large traditional ensuite bathroom in Denver with shaker cabinets, medium wood cabinets, a freestanding bath, a corner shower, a two-piece toilet, beige tiles, mosaic tiles, beige walls, limestone flooring, a submerged sink, soapstone worktops, grey floors, a hinged door and black worktops.
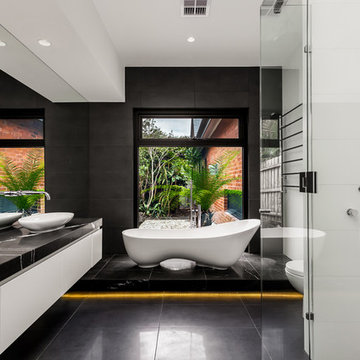
Aysha Lawson
Large contemporary ensuite bathroom in Melbourne with a vessel sink, flat-panel cabinets, white cabinets, a freestanding bath, a corner shower, black floors and black worktops.
Large contemporary ensuite bathroom in Melbourne with a vessel sink, flat-panel cabinets, white cabinets, a freestanding bath, a corner shower, black floors and black worktops.
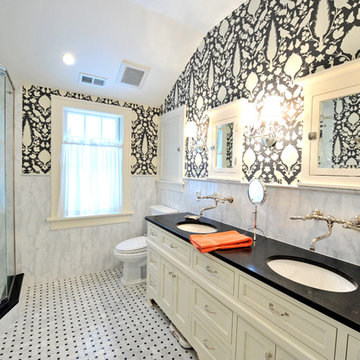
In this master bathroom addition, R. B. Schwarz contractors added a Pella window, inset medicine cabinets, porcelain tile, custom built Amish white cabinets, black absolute granite, Rohl faucets imported from Italy, frameless glass shower door, patterned wallpaper, quiet bath ventilation fan, black and white bathroom. Photo Credit: Marc Golub

The client wanted a moody and monochromatic powder room with a lot of personality. We recommended the focal point tiles on the floor, added warmth with a gorgeous, black and wood vanity and topped that off with Matte black porcelain integrated sink and counter. The photography and accessories bring it all together and really pop with the dramatic black painted walls.

Bagno moderno con gres a tutt'altezza e foliage colore blu e neutri
Inspiration for a large shower room bathroom in Rome with flat-panel cabinets, blue cabinets, a walk-in shower, a wall mounted toilet, grey tiles, porcelain tiles, blue walls, porcelain flooring, a built-in sink, grey floors, an open shower, black worktops, a single sink and a freestanding vanity unit.
Inspiration for a large shower room bathroom in Rome with flat-panel cabinets, blue cabinets, a walk-in shower, a wall mounted toilet, grey tiles, porcelain tiles, blue walls, porcelain flooring, a built-in sink, grey floors, an open shower, black worktops, a single sink and a freestanding vanity unit.

Project Description:
Step into the embrace of nature with our latest bathroom design, "Jungle Retreat." This expansive bathroom is a harmonious fusion of luxury, functionality, and natural elements inspired by the lush greenery of the jungle.
Bespoke His and Hers Black Marble Porcelain Basins:
The focal point of the space is a his & hers bespoke black marble porcelain basin atop a 160cm double drawer basin unit crafted in Italy. The real wood veneer with fluted detailing adds a touch of sophistication and organic charm to the design.
Brushed Brass Wall-Mounted Basin Mixers:
Wall-mounted basin mixers in brushed brass with scrolled detailing on the handles provide a luxurious touch, creating a visual link to the inspiration drawn from the jungle. The juxtaposition of black marble and brushed brass adds a layer of opulence.
Jungle and Nature Inspiration:
The design draws inspiration from the jungle and nature, incorporating greens, wood elements, and stone components. The overall palette reflects the serenity and vibrancy found in natural surroundings.
Spacious Walk-In Shower:
A generously sized walk-in shower is a centrepiece, featuring tiled flooring and a rain shower. The design includes niches for toiletry storage, ensuring a clutter-free environment and adding functionality to the space.
Floating Toilet and Basin Unit:
Both the toilet and basin unit float above the floor, contributing to the contemporary and open feel of the bathroom. This design choice enhances the sense of space and allows for easy maintenance.
Natural Light and Large Window:
A large window allows ample natural light to flood the space, creating a bright and airy atmosphere. The connection with the outdoors brings an additional layer of tranquillity to the design.
Concrete Pattern Tiles in Green Tone:
Wall and floor tiles feature a concrete pattern in a calming green tone, echoing the lush foliage of the jungle. This choice not only adds visual interest but also contributes to the overall theme of nature.
Linear Wood Feature Tile Panel:
A linear wood feature tile panel, offset behind the basin unit, creates a cohesive and matching look. This detail complements the fluted front of the basin unit, harmonizing with the overall design.
"Jungle Retreat" is a testament to the seamless integration of luxury and nature, where bespoke craftsmanship meets organic inspiration. This bathroom invites you to unwind in a space that transcends the ordinary, offering a tranquil retreat within the comforts of your home.

Photo of a medium sized eclectic bathroom in St Louis with recessed-panel cabinets, blue cabinets, a claw-foot bath, multi-coloured tiles, marble tiles, mosaic tile flooring, marble worktops, multi-coloured floors, black worktops, a single sink, a built in vanity unit and wallpapered walls.
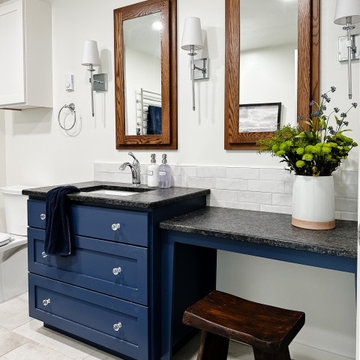
Design ideas for a farmhouse ensuite bathroom with shaker cabinets, blue cabinets, a freestanding bath, a built-in shower, white tiles, ceramic tiles, white walls, granite worktops, beige floors, black worktops, a single sink and a built in vanity unit.

In this bathroom, the vanity was updated with a new Soapstone Metropolis quartz countertop with a 4” backsplash. Includes 2 Kohler Caxton undermount sinks. A Robert Flat Beveled Mirrored Medicine cabinet. Moen Wynford collection in Brushed Nickel includes 2 shower spa systems with 4 body sprays, handheld faucet, tub filler, paper holder, towel rings, robe hook. A Toto Aquia toilet color: Cotton. A Barclay Mystique 59” tub in white. A Custom Semi-frameless bypass Platinum Riviera Euro shower door. The tile in the shower is Moroccan Concrete 12x24 off white for the shower walls; Cultura Pebble Mosaic – Autumn for the shower floor and niches. An LED Trulux light with 3 zone touch plate for the shower ledge was installed. A heated towel bar. A Moen Eva 3 Bulb light in brushed nickel. On the floor is Mannington Swiss Oak-Almond luxury vinyl tile.

This is an example of an ensuite bathroom in Kansas City with recessed-panel cabinets, blue cabinets, white walls, marble flooring, a built-in sink, marble worktops, multi-coloured floors, black worktops, double sinks and a built in vanity unit.

This is an example of a large modern shower room bathroom in Sydney with black cabinets, a double shower, black and white tiles, marble worktops, black worktops, a single sink and a built in vanity unit.

The Summit Project consisted of architectural and interior design services to remodel a house. A design challenge for this project was the remodel and reconfiguration of the second floor to include a primary bathroom and bedroom, a large primary walk-in closet, a guest bathroom, two separate offices, a guest bedroom, and adding a dedicated laundry room. An architectural study was made to retrofit the powder room on the first floor. The space layout was carefully thought out to accommodate these rooms and give a better flow to the second level, creating an oasis for the homeowners.
Bathroom with Black Worktops Ideas and Designs
8

 Shelves and shelving units, like ladder shelves, will give you extra space without taking up too much floor space. Also look for wire, wicker or fabric baskets, large and small, to store items under or next to the sink, or even on the wall.
Shelves and shelving units, like ladder shelves, will give you extra space without taking up too much floor space. Also look for wire, wicker or fabric baskets, large and small, to store items under or next to the sink, or even on the wall.  The sink, the mirror, shower and/or bath are the places where you might want the clearest and strongest light. You can use these if you want it to be bright and clear. Otherwise, you might want to look at some soft, ambient lighting in the form of chandeliers, short pendants or wall lamps. You could use accent lighting around your bath in the form to create a tranquil, spa feel, as well.
The sink, the mirror, shower and/or bath are the places where you might want the clearest and strongest light. You can use these if you want it to be bright and clear. Otherwise, you might want to look at some soft, ambient lighting in the form of chandeliers, short pendants or wall lamps. You could use accent lighting around your bath in the form to create a tranquil, spa feel, as well. 