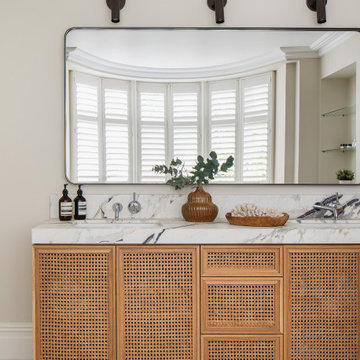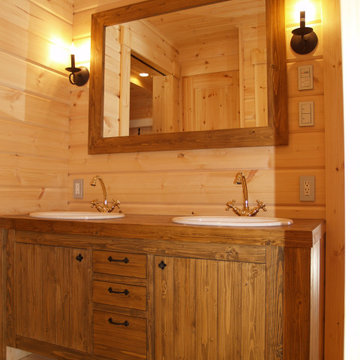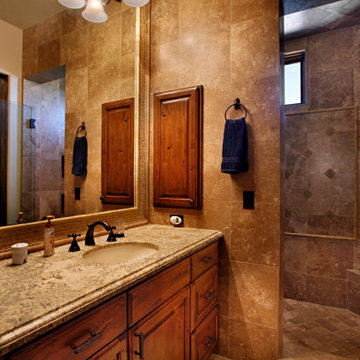Bathroom Ideas and Designs
Refine by:
Budget
Sort by:Popular Today
1 - 20 of 21,707 photos
Item 1 of 2

Design ideas for a small rural family bathroom in Other with dark wood cabinets, a built-in bath, a one-piece toilet, white tiles, ceramic tiles, white walls, a vessel sink, wooden worktops, white floors, a single sink, a freestanding vanity unit and flat-panel cabinets.

This is an example of a farmhouse bathroom in Essex with light wood cabinets, wooden worktops, double sinks, exposed beams and flat-panel cabinets.

Antique dresser turned tiled bathroom vanity has custom screen walls built to provide privacy between the multi green tiled shower and neutral colored and zen ensuite bedroom.

Photo of a farmhouse bathroom in Houston with a submerged sink, white cabinets, multi-coloured walls, mosaic tile flooring and shaker cabinets.

Medium sized retro shower room bathroom in Minneapolis with flat-panel cabinets, light wood cabinets, an alcove bath, an alcove shower, white tiles, ceramic tiles, a wall niche and double sinks.

The detailed plans for this bathroom can be purchased here: https://www.changeyourbathroom.com/shop/sensational-spa-bathroom-plans/
Contemporary bathroom with mosaic marble on the floors, porcelain on the walls, no pulls on the vanity, mirrors with built in lighting, black counter top, complete rearranging of this floor plan.

The guest bath in this project was a simple black and white design with beveled subway tile and ceramic patterned tile on the floor. Bringing the tile up the wall and to the ceiling in the shower adds depth and luxury to this small bathroom. The farmhouse sink with raw pine vanity cabinet give a rustic vibe; the perfect amount of natural texture in this otherwise tile and glass space. Perfect for guests!

This master bath was reconfigured by opening up the wall between the former tub/shower, and a dry vanity. A new transom window added in much-needed natural light. The floors have radiant heat, with carrara marble hexagon tile. The vanity is semi-custom white oak, with a carrara top. Polished nickel fixtures finish the clean look.
Photo: Robert Radifera

View of sauna, shower, bath tub area.
Photo of a large modern ensuite bathroom in San Francisco with an alcove bath, a built-in shower, grey tiles, metro tiles, brown walls and ceramic flooring.
Photo of a large modern ensuite bathroom in San Francisco with an alcove bath, a built-in shower, grey tiles, metro tiles, brown walls and ceramic flooring.

Inspiration for a medium sized retro ensuite bathroom in Sacramento with flat-panel cabinets, dark wood cabinets, an alcove bath, a shower/bath combination, orange walls, a submerged sink, an open shower, double sinks and a floating vanity unit.

Photo of a contemporary ensuite bathroom in Philadelphia with flat-panel cabinets, white tiles, metro tiles, white walls, soapstone worktops, black worktops, double sinks and a floating vanity unit.

A lighter, brighter space with amenities such as a dual vanity, walk-in shower, and heated floor and towel bar. One of the standout features of this project is the custom cabinets by Crystal Cabinets. The towers along the vanity offer practical drawer storage and electrical outlets, yet have the look and appeal of fine furniture. The finish in the fixtures is called "English Bronze" made by Rohl via Ferguson.

This is a new construction bathroom located in Fallbrook, CA. It was a large space with very high ceilings. We created a sculptural environment, echoing a curved soffit over a curved alcove soaking tub with a curved partition shower wall. The custom wood paneling on the curved wall and vanity wall perfectly balance the lines of the floating vanity and built-in medicine cabinets.

Photo of a small contemporary bathroom in Los Angeles with black walls, cement flooring, granite worktops, black floors, a wall niche, double sinks, a built in vanity unit, flat-panel cabinets, an integrated sink, dark wood cabinets and grey worktops.

Inspiration for a large contemporary shower room bathroom in Paris with medium wood cabinets, white tiles, white walls, a vessel sink, multi-coloured floors, white worktops, double sinks, a freestanding vanity unit and flat-panel cabinets.

Master Bath
Classic ensuite bathroom in Other with shaker cabinets, brown cabinets, a built-in shower, a one-piece toilet, white tiles, porcelain tiles, beige walls, concrete flooring, a vessel sink, engineered stone worktops, brown floors, a hinged door, white worktops, double sinks and a built in vanity unit.
Classic ensuite bathroom in Other with shaker cabinets, brown cabinets, a built-in shower, a one-piece toilet, white tiles, porcelain tiles, beige walls, concrete flooring, a vessel sink, engineered stone worktops, brown floors, a hinged door, white worktops, double sinks and a built in vanity unit.

This client has been a client with EdenLA since 2010, and this is one of the projects we have done with them through the years. We are in planning phases now of a historical Spanish stunner in Hancock Park, but more on that later. This home reflected our awesome clients' affinity for the modern. A slight sprucing turned into a full renovation complete with additions of this mid century modern house that was more fitting for their growing family. Working with this client is always truly collaborative and we enjoy the end results immensely. The custom gallery wall in this house was super fun to create and we love the faith our clients place in us.
__
Design by Eden LA Interiors
Photo by Kim Pritchard Photography
Bathroom Ideas and Designs
1




 Shelves and shelving units, like ladder shelves, will give you extra space without taking up too much floor space. Also look for wire, wicker or fabric baskets, large and small, to store items under or next to the sink, or even on the wall.
Shelves and shelving units, like ladder shelves, will give you extra space without taking up too much floor space. Also look for wire, wicker or fabric baskets, large and small, to store items under or next to the sink, or even on the wall.  The sink, the mirror, shower and/or bath are the places where you might want the clearest and strongest light. You can use these if you want it to be bright and clear. Otherwise, you might want to look at some soft, ambient lighting in the form of chandeliers, short pendants or wall lamps. You could use accent lighting around your bath in the form to create a tranquil, spa feel, as well.
The sink, the mirror, shower and/or bath are the places where you might want the clearest and strongest light. You can use these if you want it to be bright and clear. Otherwise, you might want to look at some soft, ambient lighting in the form of chandeliers, short pendants or wall lamps. You could use accent lighting around your bath in the form to create a tranquil, spa feel, as well. 