Bathroom with All Types of Cabinet Finish Ideas and Designs
Refine by:
Budget
Sort by:Popular Today
1 - 20 of 86 photos
Item 1 of 3

Victorian print blue tile with a fabric-like texture were fitted inside the niche.
Design ideas for a victorian bathroom in London with a console sink, white cabinets, a built-in bath, a shower/bath combination, porcelain tiles, medium hardwood flooring, a wall mounted toilet and recessed-panel cabinets.
Design ideas for a victorian bathroom in London with a console sink, white cabinets, a built-in bath, a shower/bath combination, porcelain tiles, medium hardwood flooring, a wall mounted toilet and recessed-panel cabinets.
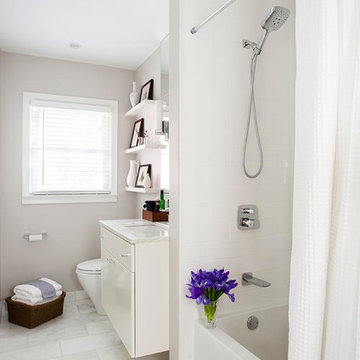
Jeff Herr
Small contemporary bathroom in Atlanta with white cabinets, an alcove bath, a shower/bath combination, white tiles, a submerged sink, marble worktops, a one-piece toilet, metro tiles, grey walls, marble flooring, flat-panel cabinets and white floors.
Small contemporary bathroom in Atlanta with white cabinets, an alcove bath, a shower/bath combination, white tiles, a submerged sink, marble worktops, a one-piece toilet, metro tiles, grey walls, marble flooring, flat-panel cabinets and white floors.

The second bathroom of the house, boasts the modern design of the walk-in shower, while also retaining a traditional feel in its' basin and cabinets.
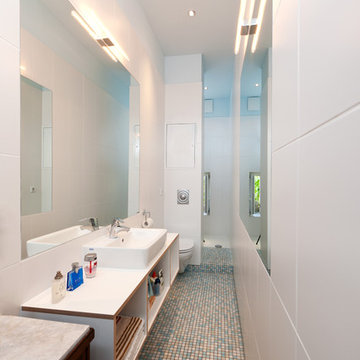
Phil Dera
This is an example of a small contemporary shower room bathroom in Other with a vessel sink, open cabinets, white cabinets, a walk-in shower, a wall mounted toilet, white tiles, white walls, mosaic tile flooring, ceramic tiles and an open shower.
This is an example of a small contemporary shower room bathroom in Other with a vessel sink, open cabinets, white cabinets, a walk-in shower, a wall mounted toilet, white tiles, white walls, mosaic tile flooring, ceramic tiles and an open shower.

Originally a nearly three-story tall 1920’s European-styled home was turned into a modern villa for work and home. A series of low concrete retaining wall planters and steps gradually takes you up to the second level entry, grounding or anchoring the house into the site, as does a new wrap around veranda and trellis. Large eave overhangs on the upper roof were designed to give the home presence and were accented with a Mid-century orange color. The new master bedroom addition white box creates a better sense of entry and opens to the wrap around veranda at the opposite side. Inside the owners live on the lower floor and work on the upper floor with the garage basement for storage, archives and a ceramics studio. New windows and open spaces were created for the graphic designer owners; displaying their mid-century modern furnishings collection.
A lot of effort went into attempting to lower the house visually by bringing the ground plane higher with the concrete retaining wall planters, steps, wrap around veranda and trellis, and the prominent roof with exaggerated overhangs. That the eaves were painted orange is a cool reflection of the owner’s Dutch heritage. Budget was a driver for the project and it was determined that the footprint of the home should have minimal extensions and that the new windows remain in the same relative locations as the old ones. Wall removal was utilized versus moving and building new walls where possible.
Photo Credit: John Sutton Photography.
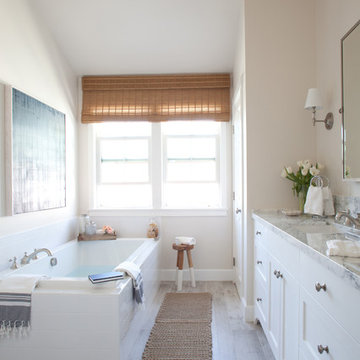
Amy Bartlam Photography
This is an example of a medium sized rural ensuite bathroom in Los Angeles with a submerged sink, shaker cabinets, white cabinets, marble worktops, white tiles, ceramic tiles, beige walls, light hardwood flooring and a built-in bath.
This is an example of a medium sized rural ensuite bathroom in Los Angeles with a submerged sink, shaker cabinets, white cabinets, marble worktops, white tiles, ceramic tiles, beige walls, light hardwood flooring and a built-in bath.
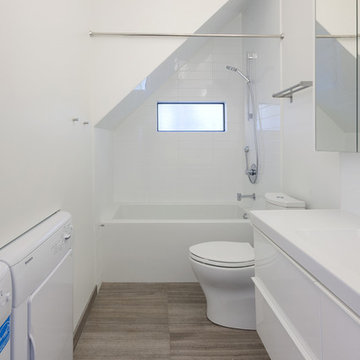
Two Column Marketing
Design ideas for a contemporary shower room bathroom in Vancouver with flat-panel cabinets, white cabinets, an alcove bath, a shower/bath combination, white tiles, an integrated sink, engineered stone worktops, ceramic tiles, white walls and ceramic flooring.
Design ideas for a contemporary shower room bathroom in Vancouver with flat-panel cabinets, white cabinets, an alcove bath, a shower/bath combination, white tiles, an integrated sink, engineered stone worktops, ceramic tiles, white walls and ceramic flooring.

New 4 bedroom home construction artfully designed by E. Cobb Architects for a lively young family maximizes a corner street-to-street lot, providing a seamless indoor/outdoor living experience. A custom steel and glass central stairwell unifies the space and leads to a roof top deck leveraging a view of Lake Washington.
©2012 Steve Keating Photography

This master bath in a condo high rise was completely remodeled and transformed. Careful attention was given to tile selection and placement. The medicine cabinet display was custom design for optimum function and integration to the overall space. Various lighting systems are utilized to provide proper lighting and drama.
Mitchell Shenker, Photography
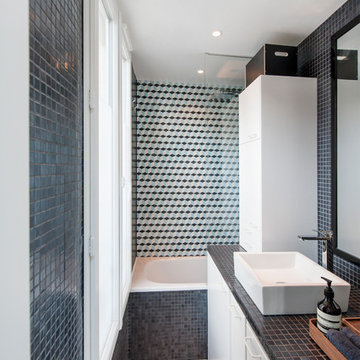
Inspiration for a contemporary bathroom in Paris with flat-panel cabinets, white cabinets, a built-in bath, a shower/bath combination, multi-coloured tiles, a vessel sink, tiled worktops, beige floors and black worktops.
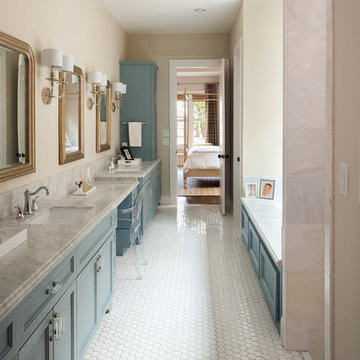
Benjamin Hill Photography
Photo of a classic bathroom in Houston with recessed-panel cabinets, blue cabinets and mosaic tile flooring.
Photo of a classic bathroom in Houston with recessed-panel cabinets, blue cabinets and mosaic tile flooring.
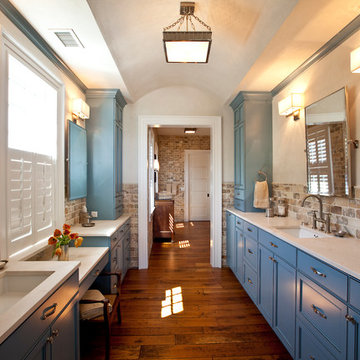
This is an example of a nautical ensuite bathroom in Charleston with a submerged sink, blue cabinets, recessed-panel cabinets, beige walls and medium hardwood flooring.

J Allen Smith Design / Build
Photo of a large classic ensuite bathroom in DC Metro with a submerged sink, white cabinets, a submerged bath, a corner shower, grey tiles, marble tiles, green walls, marble flooring, marble worktops, white floors and a hinged door.
Photo of a large classic ensuite bathroom in DC Metro with a submerged sink, white cabinets, a submerged bath, a corner shower, grey tiles, marble tiles, green walls, marble flooring, marble worktops, white floors and a hinged door.
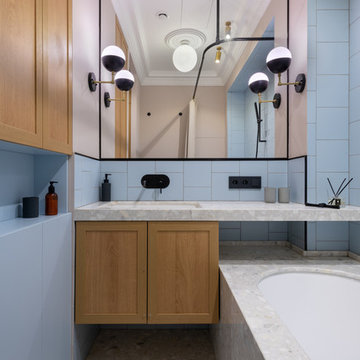
Medium sized modern ensuite bathroom in Other with recessed-panel cabinets, medium wood cabinets, a submerged bath, blue tiles, terrazzo flooring, a submerged sink, terrazzo worktops, grey floors and grey worktops.
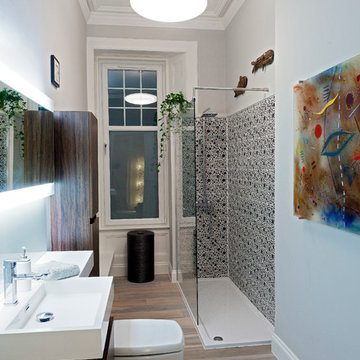
photo credit: Douglas Gibb
Photo of a small contemporary shower room bathroom in Glasgow with a two-piece toilet, medium hardwood flooring, flat-panel cabinets, dark wood cabinets, a corner shower, an integrated sink, grey walls and an open shower.
Photo of a small contemporary shower room bathroom in Glasgow with a two-piece toilet, medium hardwood flooring, flat-panel cabinets, dark wood cabinets, a corner shower, an integrated sink, grey walls and an open shower.
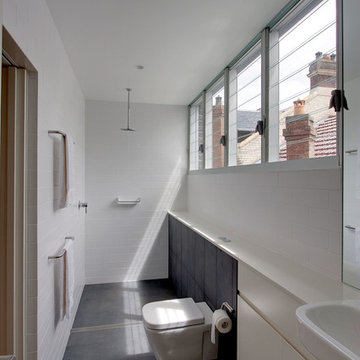
Design ideas for a small contemporary bathroom in Sydney with flat-panel cabinets, white cabinets, a walk-in shower, a wall mounted toilet, white tiles, metro tiles, an open shower, ceramic flooring and black floors.

Fotografía: Adriana Merlo
Photo of a medium sized contemporary shower room bathroom in Madrid with flat-panel cabinets, medium wood cabinets, a one-piece toilet, an alcove shower, grey tiles, stone tiles, grey walls, travertine flooring, quartz worktops and an integrated sink.
Photo of a medium sized contemporary shower room bathroom in Madrid with flat-panel cabinets, medium wood cabinets, a one-piece toilet, an alcove shower, grey tiles, stone tiles, grey walls, travertine flooring, quartz worktops and an integrated sink.
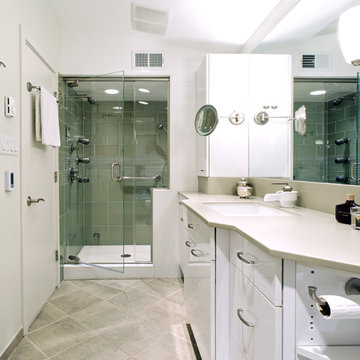
Inspiration for a contemporary bathroom in DC Metro with a submerged sink, flat-panel cabinets, white cabinets, an alcove shower and green tiles.
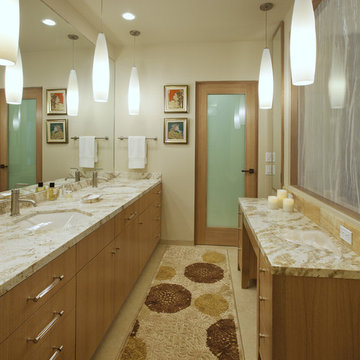
Architect: Wade Davis Design
Photo Credit: Jim Bartsch Photography
Creative solutions were used to brighten interior spaces in this second floor condo unit. To bring natural light and a sense of openness to the master bathroom, a translucent glass wall panel was installed in the wall dividing the master bathroom from the master bedroom. In addition, numerous pendant lights and mirrors - to reflect those lights - were added to further brighten the space.
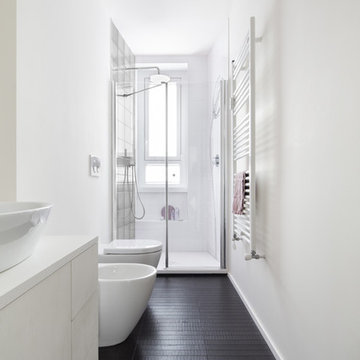
Design ideas for a medium sized contemporary shower room bathroom in Milan with flat-panel cabinets, white cabinets, an alcove shower, a bidet, white walls, painted wood flooring, a vessel sink, black floors and a hinged door.
Bathroom with All Types of Cabinet Finish Ideas and Designs
1

 Shelves and shelving units, like ladder shelves, will give you extra space without taking up too much floor space. Also look for wire, wicker or fabric baskets, large and small, to store items under or next to the sink, or even on the wall.
Shelves and shelving units, like ladder shelves, will give you extra space without taking up too much floor space. Also look for wire, wicker or fabric baskets, large and small, to store items under or next to the sink, or even on the wall.  The sink, the mirror, shower and/or bath are the places where you might want the clearest and strongest light. You can use these if you want it to be bright and clear. Otherwise, you might want to look at some soft, ambient lighting in the form of chandeliers, short pendants or wall lamps. You could use accent lighting around your bath in the form to create a tranquil, spa feel, as well.
The sink, the mirror, shower and/or bath are the places where you might want the clearest and strongest light. You can use these if you want it to be bright and clear. Otherwise, you might want to look at some soft, ambient lighting in the form of chandeliers, short pendants or wall lamps. You could use accent lighting around your bath in the form to create a tranquil, spa feel, as well. 