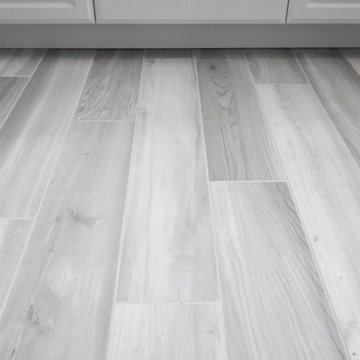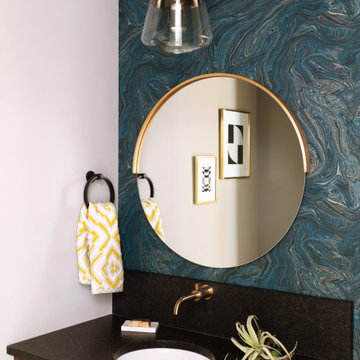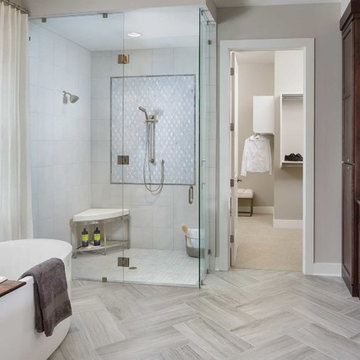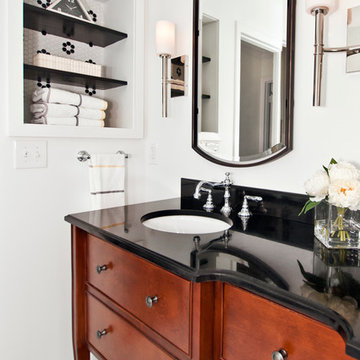Affordable Bathroom with Black Worktops Ideas and Designs

The master bathroom features a custom flat panel vanity with Caesarstone countertop, onyx look porcelain wall tiles, patterned cement floor tiles and a metallic look accent tile around the mirror, over the toilet and on the shampoo niche.

This bathroom was the final space to be designed for this client by me. We did space planning and furniture when they first moved in, a couple years later we did a full kitchen remodel and now we finally did the bathroom. This wasn't a full remodel so we kept some of the items that were in good condition and updated the rest. First thing we focused on was the shower, with some existing functional problems we made sure the incorporate storage and a bench for this walk in shower. That allowed space for bottles and a seat. With the existing vanity cabinet and counter tops staying I wanted to coordinate the dark counter with adding some dark elements elsewhere to tie they in together. We did a dark charcoal hex shower floor and also used that tile in the back of the niches. Since the shower was a dark place we added a light in shower and used a much lighter tile on the wall and bench. this tile was carried into the rest of the bathroom on the floor and the smaller version for the tub surround in a 2"x2" mosaic. The wall color before was dark and client loved it so we did a new dark grey but brightened the space with a white ceiling. New chrome faucets throughout to give a reflective element. This bathroom truly feels more relaxing for a bath or a quick shower!

Medium sized classic ensuite bathroom in Phoenix with shaker cabinets, white cabinets, a corner shower, white tiles, metro tiles, grey walls, mosaic tile flooring, a submerged sink, granite worktops, white floors, a hinged door and black worktops.

With expansive fields and beautiful farmland surrounding it, this historic farmhouse celebrates these views with floor-to-ceiling windows from the kitchen and sitting area. Originally constructed in the late 1700’s, the main house is connected to the barn by a new addition, housing a master bedroom suite and new two-car garage with carriage doors. We kept and restored all of the home’s existing historic single-pane windows, which complement its historic character. On the exterior, a combination of shingles and clapboard siding were continued from the barn and through the new addition.

Photo of a small rustic shower room bathroom in Denver with shaker cabinets, black cabinets, a corner shower, a two-piece toilet, white tiles, white walls, vinyl flooring, a submerged sink, granite worktops, brown floors, a hinged door, black worktops, a single sink and a built in vanity unit.

Basement guest bathroom with colorful tile and black and white printed wallpaper.
Design ideas for a medium sized traditional bathroom in Denver with shaker cabinets, light wood cabinets, a built-in shower, a one-piece toilet, green tiles, ceramic tiles, black walls, porcelain flooring, a built-in sink, solid surface worktops, white floors, a sliding door, black worktops, a single sink, a built in vanity unit and wallpapered walls.
Design ideas for a medium sized traditional bathroom in Denver with shaker cabinets, light wood cabinets, a built-in shower, a one-piece toilet, green tiles, ceramic tiles, black walls, porcelain flooring, a built-in sink, solid surface worktops, white floors, a sliding door, black worktops, a single sink, a built in vanity unit and wallpapered walls.

Our clients wanted us to expand their bathroom to add more square footage and relocate the plumbing to rearrange the flow of the bathroom. We crafted a custom built in for them in the corner for storage and stained it to match a vintage dresser they found that they wanted us to convert into a vanity. We fabricated and installed a black countertop with backsplash lip, installed a gold mirror, gold/brass fixtures, and moved lighting around in the room. We installed a new fogged glass window to create natural light in the room. The custom black shower glass was their biggest dream and accent in the bathroom, and it turned out beautifully! We added marble wall tile with black schluter all around the room! We added custom floating shelves with a delicate support bracket.

Photo of a medium sized contemporary shower room bathroom in Brisbane with dark wood cabinets, a freestanding bath, a walk-in shower, a one-piece toilet, pink tiles, matchstick tiles, pink walls, ceramic flooring, a vessel sink, laminate worktops, grey floors, an open shower, black worktops, a single sink, a floating vanity unit and flat-panel cabinets.

Transforming this small bathroom into a wheelchair accessible retreat was no easy task. Incorporating unattractive grab bars and making them look seamless was the goal. A floating vanity / countertop allows for roll up accessibility and the live edge of the granite countertops make if feel luxurious. Double sinks for his and hers sides plus medicine cabinet storage helped for this minimal feel of neutrals and breathability. The barn door opens for wheelchair movement but can be closed for the perfect amount of privacy.

Inspiration for a medium sized eclectic shower room bathroom in Other with raised-panel cabinets, green cabinets, a two-piece toilet, light hardwood flooring, a submerged sink, brown floors, black worktops, a single sink, a floating vanity unit and wallpapered walls.

What makes a bathroom accessible depends on the needs of the person using it, which is why we offer many custom options. In this case, a difficult to enter drop-in tub and a tiny separate shower stall were replaced with a walk-in shower complete with multiple grab bars, shower seat, and an adjustable hand shower. For every challenge, we found an elegant solution, like placing the shower controls within easy reach of the seat. Along with modern updates to the rest of the bathroom, we created an inviting space that's easy and enjoyable for everyone.

Inspiration for a medium sized contemporary shower room bathroom in Other with flat-panel cabinets, grey cabinets, an alcove shower, a wall mounted toilet, grey tiles, porcelain tiles, grey walls, porcelain flooring, a submerged sink, solid surface worktops, grey floors, a shower curtain, black worktops, a laundry area, a single sink and a floating vanity unit.

Complete redesign of bathroom, custom designed and built vanity. Wall mirror with integrated light. Wood look tile in shower.
Design ideas for a medium sized contemporary shower room bathroom in San Francisco with black cabinets, an alcove shower, a submerged sink, solid surface worktops, a hinged door, black worktops, flat-panel cabinets, a two-piece toilet, brown tiles, wood-effect tiles, white walls, beige floors, a single sink and a floating vanity unit.
Design ideas for a medium sized contemporary shower room bathroom in San Francisco with black cabinets, an alcove shower, a submerged sink, solid surface worktops, a hinged door, black worktops, flat-panel cabinets, a two-piece toilet, brown tiles, wood-effect tiles, white walls, beige floors, a single sink and a floating vanity unit.

Modern Powder Bath with wallpaper accent wall, black quartzite countertop, pendant, and round mirror
Inspiration for a small modern shower room bathroom in Austin with freestanding cabinets, medium wood cabinets, quartz worktops and black worktops.
Inspiration for a small modern shower room bathroom in Austin with freestanding cabinets, medium wood cabinets, quartz worktops and black worktops.

Bathroom remodel for clients who are from New Mexico and wanted to incorporate that vibe into their home. Photo Credit: Tiffany Hofeldt Photography, Buda, Texas

Master Bathroom
Inspiration for a medium sized nautical bathroom in Other with shaker cabinets, brown cabinets, a freestanding bath, a corner shower, a one-piece toilet, white tiles, a built-in sink, granite worktops, a hinged door and black worktops.
Inspiration for a medium sized nautical bathroom in Other with shaker cabinets, brown cabinets, a freestanding bath, a corner shower, a one-piece toilet, white tiles, a built-in sink, granite worktops, a hinged door and black worktops.

The wall and ceiling angles and corners make for a visually interesting space.
This is an example of a small traditional shower room bathroom in Other with freestanding cabinets, black cabinets, a one-piece toilet, black tiles, porcelain tiles, grey walls, porcelain flooring, an integrated sink, granite worktops, black floors and black worktops.
This is an example of a small traditional shower room bathroom in Other with freestanding cabinets, black cabinets, a one-piece toilet, black tiles, porcelain tiles, grey walls, porcelain flooring, an integrated sink, granite worktops, black floors and black worktops.

Designer: Terri Sears
Photography: Melissa M. Mills
Photo of a medium sized classic ensuite bathroom in Nashville with medium wood cabinets, an alcove shower, a two-piece toilet, black and white tiles, porcelain tiles, white walls, mosaic tile flooring, a submerged sink, granite worktops, multi-coloured floors, flat-panel cabinets, a hinged door and black worktops.
Photo of a medium sized classic ensuite bathroom in Nashville with medium wood cabinets, an alcove shower, a two-piece toilet, black and white tiles, porcelain tiles, white walls, mosaic tile flooring, a submerged sink, granite worktops, multi-coloured floors, flat-panel cabinets, a hinged door and black worktops.

Description: Bathroom Remodel - Reclaimed Vintage Glass Tile - Photograph: HAUS | Architecture
Inspiration for a small classic bathroom in Indianapolis with a vessel sink, open cabinets, black cabinets, wooden worktops, green tiles, glass tiles, a shower/bath combination, green walls, mosaic tile flooring, white floors and black worktops.
Inspiration for a small classic bathroom in Indianapolis with a vessel sink, open cabinets, black cabinets, wooden worktops, green tiles, glass tiles, a shower/bath combination, green walls, mosaic tile flooring, white floors and black worktops.

What started as a kitchen and two-bathroom remodel evolved into a full home renovation plus conversion of the downstairs unfinished basement into a permitted first story addition, complete with family room, guest suite, mudroom, and a new front entrance. We married the midcentury modern architecture with vintage, eclectic details and thoughtful materials.
Affordable Bathroom with Black Worktops Ideas and Designs
1

 Shelves and shelving units, like ladder shelves, will give you extra space without taking up too much floor space. Also look for wire, wicker or fabric baskets, large and small, to store items under or next to the sink, or even on the wall.
Shelves and shelving units, like ladder shelves, will give you extra space without taking up too much floor space. Also look for wire, wicker or fabric baskets, large and small, to store items under or next to the sink, or even on the wall.  The sink, the mirror, shower and/or bath are the places where you might want the clearest and strongest light. You can use these if you want it to be bright and clear. Otherwise, you might want to look at some soft, ambient lighting in the form of chandeliers, short pendants or wall lamps. You could use accent lighting around your bath in the form to create a tranquil, spa feel, as well.
The sink, the mirror, shower and/or bath are the places where you might want the clearest and strongest light. You can use these if you want it to be bright and clear. Otherwise, you might want to look at some soft, ambient lighting in the form of chandeliers, short pendants or wall lamps. You could use accent lighting around your bath in the form to create a tranquil, spa feel, as well. 