Premium Bathroom Ideas and Designs
Refine by:
Budget
Sort by:Popular Today
1 - 20 of 53 photos
Item 1 of 3

Master Bathroom with soaking tub, rain shower, custom designed arch, cabinets, crown molding, and built ins,
Custom designed countertops, flooring shower tile.
Built in refrigerator, coffee maker, TV, hidden appliances, mobile device station. Separate space plan for custom design and built amour and furnishings. Photo Credit:
Michael Hunter

Travis Peterson
Photo of an expansive traditional ensuite bathroom in Seattle with medium wood cabinets, a freestanding bath, a double shower, a two-piece toilet, white tiles, grey walls, marble flooring, a submerged sink, marble worktops and shaker cabinets.
Photo of an expansive traditional ensuite bathroom in Seattle with medium wood cabinets, a freestanding bath, a double shower, a two-piece toilet, white tiles, grey walls, marble flooring, a submerged sink, marble worktops and shaker cabinets.
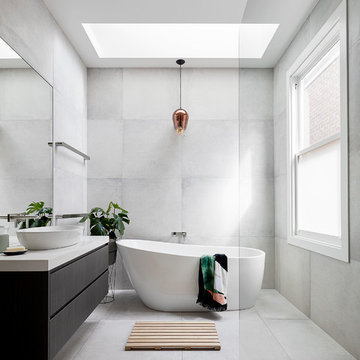
Photographer Jack Lovel-Stylist Beckie Littler
Photo of a medium sized contemporary grey and black ensuite bathroom in Melbourne with flat-panel cabinets, dark wood cabinets, a freestanding bath, grey tiles, engineered stone worktops, grey floors, an open shower, a built-in shower and a vessel sink.
Photo of a medium sized contemporary grey and black ensuite bathroom in Melbourne with flat-panel cabinets, dark wood cabinets, a freestanding bath, grey tiles, engineered stone worktops, grey floors, an open shower, a built-in shower and a vessel sink.

The Inverness Bathroom remodel had these goals: to complete the work while allowing the owner to continue to use their workshop below the project's construction, to provide a high-end quality product that was low-maintenance to the owners, to allow for future accessibility, more natural light and to better meet the daily needs of both the husband's and wife's lifestyles.
The first challenge was providing the required structural support to continue to clear span the two cargarage below which housed a workshop. The sheetrock removal, framing and sheetrock repairs and painting were completed first so the owner could continue to use his workshop, as requested. The HVAC supply line was originally an 8" duct that barely fit in the roof triangle between the ridge pole and ceiling. In order to provide the required air flow to additional supply vents in ceiling, a triangular duct was fabricated allowing us to use every square inch of available space. Since every exterior wall in the space adjoined a sloped ceiling, we installed ventilation baffles between each rafter and installed spray foam insulation.This project more than doubled the square footage of usable space. The new area houses a spaciousshower, large bathtub and dressing area. The addition of a window provides natural light. Instead of a small double vanity, they now have a his-and-hers vanity area. We wanted to provide a practical and comfortable space for the wife to get ready for her day and were able to incorporate a sit down make up station for her. The honed white marble looking tile is not only low maintenance but creates a clean bright spa appearance. The custom color vanities and built in linen press provide the perfect contrast of boldness to create the WOW factor. The sloped ceilings allowed us to maximize the amount of usable space plus provided the opportunity for the built in linen press with drawers at the bottom for additional storage. We were also able to combine two closets and add built in shelves for her. This created a dream space for our client that craved organization and functionality. A separate closet on opposite side of entrance provided suitable and comfortable closet space for him. In the end, these clients now have a large, bright and inviting master bath that will allow for complete accessibility in the future.

Design ideas for a medium sized contemporary ensuite bathroom in Austin with flat-panel cabinets, an alcove shower, a two-piece toilet, white tiles, white walls, concrete flooring, a submerged sink, a hinged door, medium wood cabinets, stone tiles, marble worktops, grey floors, an alcove bath and grey worktops.
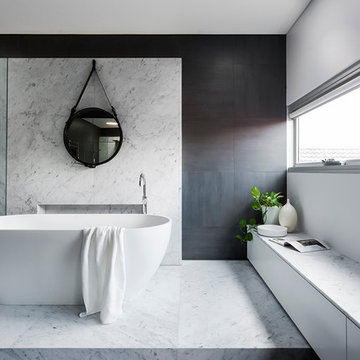
The Clovelly Bathroom Project - 2015 HIA CSR BATHROOM OF THE YEAR -
| BUILDER Liebke Projects | DESIGN Minosa Design | IMAGES Nicole England Photography
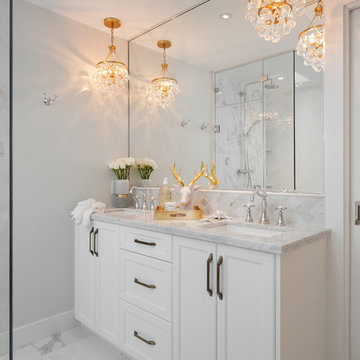
Design ideas for a medium sized classic ensuite bathroom in Vancouver with recessed-panel cabinets, white cabinets, a freestanding bath, a corner shower, white tiles, porcelain tiles, grey walls, porcelain flooring, a submerged sink and marble worktops.
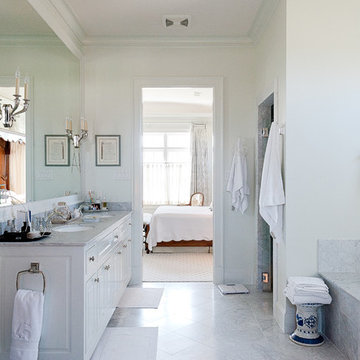
Photo of a large traditional ensuite bathroom in Dallas with raised-panel cabinets, white cabinets, a built-in bath, a one-piece toilet, grey tiles, white tiles, white walls, marble flooring, a submerged sink, marble worktops, marble tiles and grey worktops.
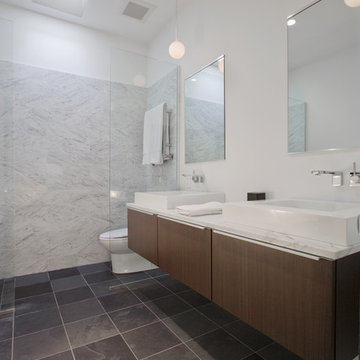
The Master Bathroom in this house, built in 1967 by an architect for his own family, had adequate space and an existing skylight, but was rooted in the 1960s with it’s dark marbled laminate tops and dated cabinetry and tile. The clients and I worked closely together to update the space for their 21st century lifestyle, which meant updating the divided layout and removing an unnecessary bidet.
Project:: Partners 4, Design
Kitchen & Bath Designer:: John B.A. Idstrom II
Cabinetry:: Poggenpohl
Photography:: Gilbertson Photography
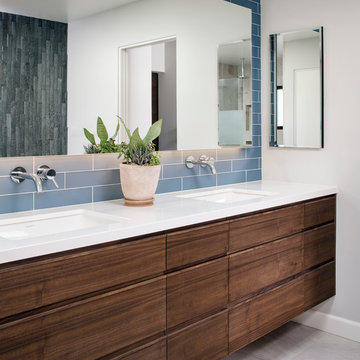
Chipper Hatter Photography
Design ideas for a medium sized contemporary ensuite bathroom in San Diego with flat-panel cabinets, dark wood cabinets, solid surface worktops, blue tiles, metro tiles, white walls, ceramic flooring, a submerged sink and a freestanding bath.
Design ideas for a medium sized contemporary ensuite bathroom in San Diego with flat-panel cabinets, dark wood cabinets, solid surface worktops, blue tiles, metro tiles, white walls, ceramic flooring, a submerged sink and a freestanding bath.
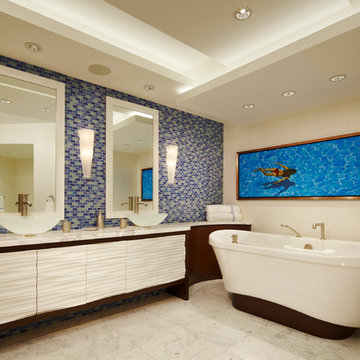
Brantley Photography
Photo of a medium sized contemporary ensuite bathroom in Miami with a freestanding bath, a vessel sink, dark wood cabinets, granite worktops, blue tiles, multi-coloured tiles, mosaic tiles, white walls, marble flooring and flat-panel cabinets.
Photo of a medium sized contemporary ensuite bathroom in Miami with a freestanding bath, a vessel sink, dark wood cabinets, granite worktops, blue tiles, multi-coloured tiles, mosaic tiles, white walls, marble flooring and flat-panel cabinets.
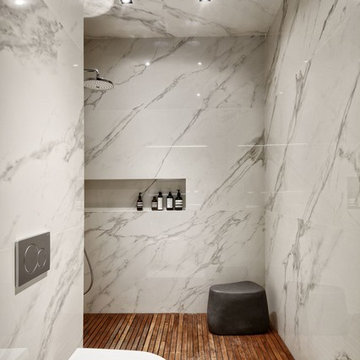
INT2 architecture
Small contemporary shower room bathroom in Moscow with a built-in shower, a wall mounted toilet, white tiles, porcelain tiles and an open shower.
Small contemporary shower room bathroom in Moscow with a built-in shower, a wall mounted toilet, white tiles, porcelain tiles and an open shower.
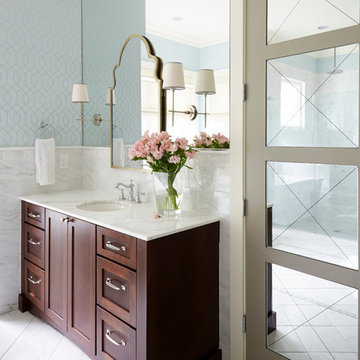
Mike Kaskell Photography
Inspiration for a large classic ensuite bathroom in Jacksonville with shaker cabinets, an alcove shower, white tiles, blue walls, porcelain flooring, marble worktops, a submerged sink and dark wood cabinets.
Inspiration for a large classic ensuite bathroom in Jacksonville with shaker cabinets, an alcove shower, white tiles, blue walls, porcelain flooring, marble worktops, a submerged sink and dark wood cabinets.
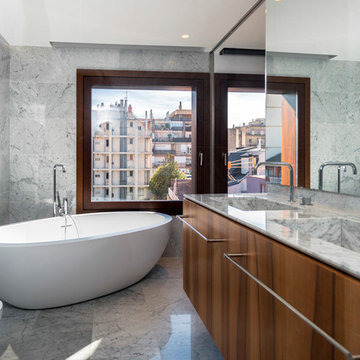
Inspiration for a large classic ensuite bathroom in Other with a freestanding bath, marble flooring, marble worktops, white cabinets, a built-in shower, white tiles, marble tiles, white walls, white floors and white worktops.
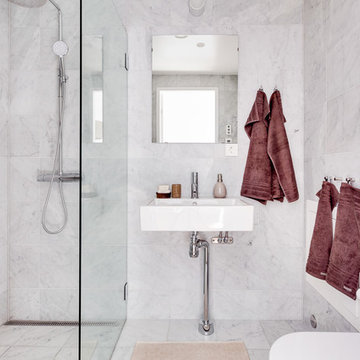
Östra Finnbodavägen 13
Fotograf: Henrik Nero
Medium sized modern bathroom in Stockholm with a corner shower, grey tiles, grey walls, marble flooring and a pedestal sink.
Medium sized modern bathroom in Stockholm with a corner shower, grey tiles, grey walls, marble flooring and a pedestal sink.
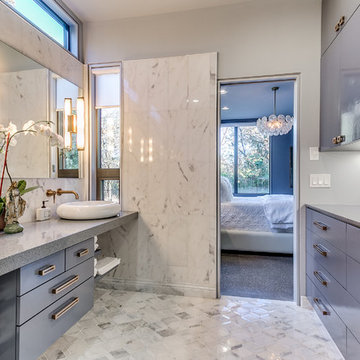
Inspiration for a medium sized contemporary ensuite bathroom in Oklahoma City with flat-panel cabinets, blue cabinets, grey tiles, grey walls, marble flooring, a vessel sink, marble tiles, engineered stone worktops and multi-coloured floors.

We put in an extra bathroom with the extension. We designed this vanity unit, which was custom made, and added in large baskets to hold towels and linens. We love using wall lights in bathrooms to add some warmth and charm.
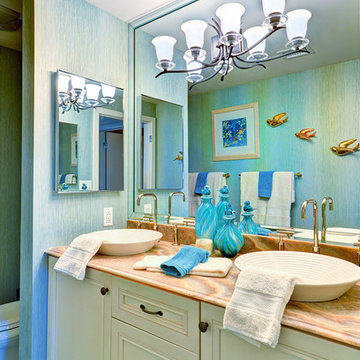
Mike Irby Photography
Design ideas for a medium sized beach style ensuite bathroom in Philadelphia with a vessel sink, recessed-panel cabinets, white cabinets, onyx worktops, an alcove shower, beige tiles, blue walls and mosaic tile flooring.
Design ideas for a medium sized beach style ensuite bathroom in Philadelphia with a vessel sink, recessed-panel cabinets, white cabinets, onyx worktops, an alcove shower, beige tiles, blue walls and mosaic tile flooring.
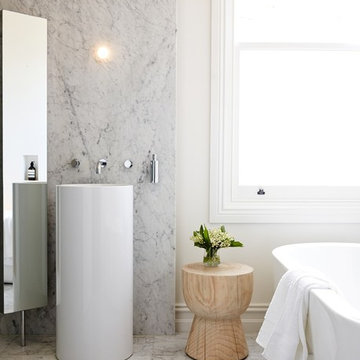
Photography Sean Fennessy
Inspiration for a medium sized contemporary bathroom in Melbourne with a freestanding bath, white walls, marble flooring, marble tiles, grey tiles, a console sink and white floors.
Inspiration for a medium sized contemporary bathroom in Melbourne with a freestanding bath, white walls, marble flooring, marble tiles, grey tiles, a console sink and white floors.
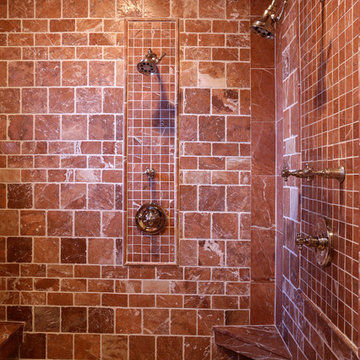
Varying sizes of Honed and Polished Roja Alicante Marble
Polished Nickel Rohl Shower Fixtures
Medium sized mediterranean ensuite bathroom in Houston with a submerged sink, marble worktops, an alcove shower, a two-piece toilet, red tiles, stone tiles and terracotta flooring.
Medium sized mediterranean ensuite bathroom in Houston with a submerged sink, marble worktops, an alcove shower, a two-piece toilet, red tiles, stone tiles and terracotta flooring.
Premium Bathroom Ideas and Designs
1

 Shelves and shelving units, like ladder shelves, will give you extra space without taking up too much floor space. Also look for wire, wicker or fabric baskets, large and small, to store items under or next to the sink, or even on the wall.
Shelves and shelving units, like ladder shelves, will give you extra space without taking up too much floor space. Also look for wire, wicker or fabric baskets, large and small, to store items under or next to the sink, or even on the wall.  The sink, the mirror, shower and/or bath are the places where you might want the clearest and strongest light. You can use these if you want it to be bright and clear. Otherwise, you might want to look at some soft, ambient lighting in the form of chandeliers, short pendants or wall lamps. You could use accent lighting around your bath in the form to create a tranquil, spa feel, as well.
The sink, the mirror, shower and/or bath are the places where you might want the clearest and strongest light. You can use these if you want it to be bright and clear. Otherwise, you might want to look at some soft, ambient lighting in the form of chandeliers, short pendants or wall lamps. You could use accent lighting around your bath in the form to create a tranquil, spa feel, as well. 