Bathroom - Family Bathroom and Wet Room Bathroom Ideas and Designs
Refine by:
Budget
Sort by:Popular Today
21 - 40 of 1,032 photos
Item 1 of 3

Boasting a modern yet warm interior design, this house features the highly desired open concept layout that seamlessly blends functionality and style, but yet has a private family room away from the main living space. The family has a unique fireplace accent wall that is a real show stopper. The spacious kitchen is a chef's delight, complete with an induction cook-top, built-in convection oven and microwave and an oversized island, and gorgeous quartz countertops. With three spacious bedrooms, including a luxurious master suite, this home offers plenty of space for family and guests. This home is truly a must-see!
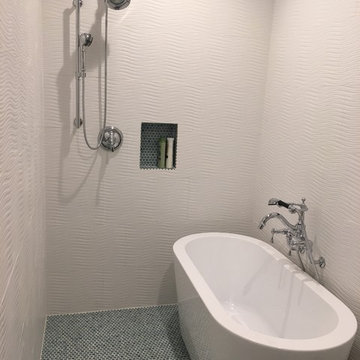
This is an example of a small bathroom in Other with a freestanding bath, white tiles, ceramic tiles, white walls, porcelain flooring, blue floors and an open shower.
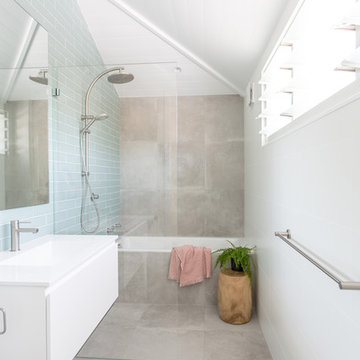
Photography by Lesley Hamlyn
Photo of a small contemporary bathroom in Sydney with white cabinets, a built-in bath, blue tiles, metro tiles, an integrated sink, grey floors and an open shower.
Photo of a small contemporary bathroom in Sydney with white cabinets, a built-in bath, blue tiles, metro tiles, an integrated sink, grey floors and an open shower.
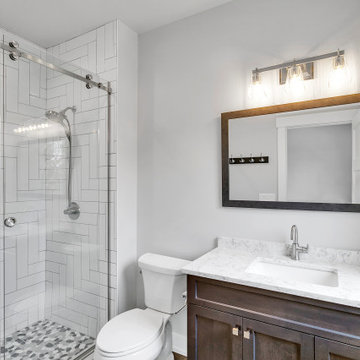
guest bathroom
Photo of a large rustic bathroom in Other with shaker cabinets, dark wood cabinets, a two-piece toilet, white tiles, white walls, pebble tile flooring, a submerged sink, engineered stone worktops, grey floors, a sliding door, white worktops, a single sink and a built in vanity unit.
Photo of a large rustic bathroom in Other with shaker cabinets, dark wood cabinets, a two-piece toilet, white tiles, white walls, pebble tile flooring, a submerged sink, engineered stone worktops, grey floors, a sliding door, white worktops, a single sink and a built in vanity unit.
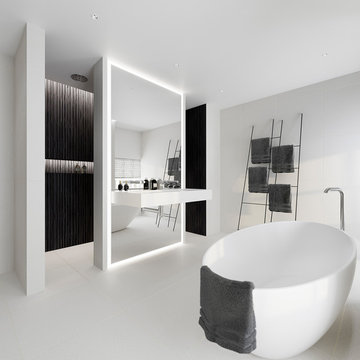
pictures by Ernest Park
work by Elite Hammer
This is an example of a large modern bathroom in London with a freestanding bath, black tiles, white tiles, mosaic tiles, ceramic flooring, a wall-mounted sink, an open shower, white walls and white floors.
This is an example of a large modern bathroom in London with a freestanding bath, black tiles, white tiles, mosaic tiles, ceramic flooring, a wall-mounted sink, an open shower, white walls and white floors.
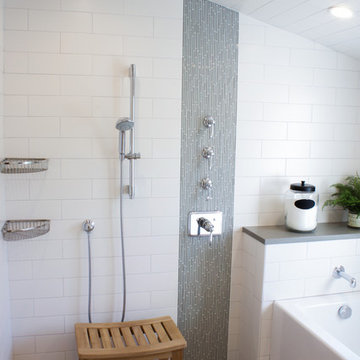
Space was borrowed from an adjoining room to create this unique shower room complete with a ceiling mount railhead, handheld shower head, and deep soaking tub which is accessed by a frosted glass barn door. The rest of this boys bathroom includes a separate water closet and vanity area with double sinks.

Opulent Moroccan style bathroom with bespoke oak vanity, resin white stone sink, resin white stone Japanese soaking bath with wetroom shower, vaulted ceiling with exposed roof trusses, feature LED strip lighting wall lights and pendant lights, nickel accessories and Moroccan splashback tiles.
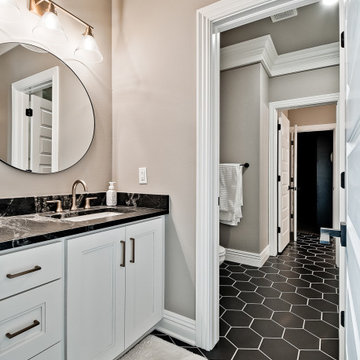
Medium sized traditional bathroom in Other with recessed-panel cabinets, white cabinets, an alcove bath, a two-piece toilet, white tiles, porcelain tiles, beige walls, porcelain flooring, a submerged sink, granite worktops, black floors, a sliding door, black worktops, an enclosed toilet, a single sink and a built in vanity unit.
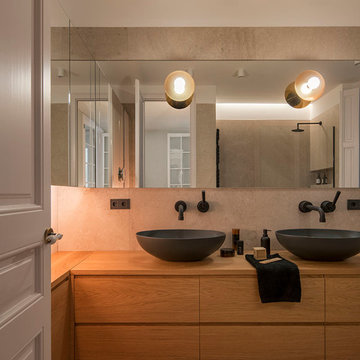
Proyecto realizado por Meritxell Ribé - The Room Studio
Construcción: The Room Work
Fotografías: Mauricio Fuertes
This is an example of a medium sized mediterranean bathroom in Barcelona with freestanding cabinets, grey cabinets, beige tiles, porcelain tiles, white walls, a wall-mounted sink, solid surface worktops, beige floors and white worktops.
This is an example of a medium sized mediterranean bathroom in Barcelona with freestanding cabinets, grey cabinets, beige tiles, porcelain tiles, white walls, a wall-mounted sink, solid surface worktops, beige floors and white worktops.
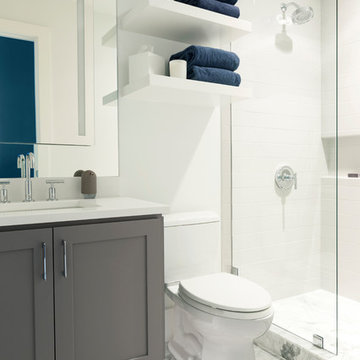
Contractor - Alair Homes Dallas
Photographer - Michael Wiltbank
Design ideas for a small contemporary bathroom in Dallas with shaker cabinets, grey cabinets, a one-piece toilet, white tiles, metro tiles, white walls, marble flooring, a submerged sink, engineered stone worktops, white floors, a hinged door and white worktops.
Design ideas for a small contemporary bathroom in Dallas with shaker cabinets, grey cabinets, a one-piece toilet, white tiles, metro tiles, white walls, marble flooring, a submerged sink, engineered stone worktops, white floors, a hinged door and white worktops.
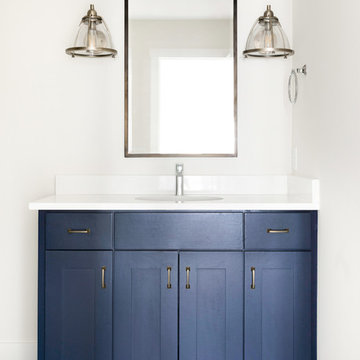
Spacecrafting Photography
Photo of a medium sized classic bathroom in Minneapolis with shaker cabinets, blue cabinets, a submerged sink, quartz worktops, a hinged door, white worktops, white tiles, metro tiles, white walls, ceramic flooring, grey floors and a two-piece toilet.
Photo of a medium sized classic bathroom in Minneapolis with shaker cabinets, blue cabinets, a submerged sink, quartz worktops, a hinged door, white worktops, white tiles, metro tiles, white walls, ceramic flooring, grey floors and a two-piece toilet.
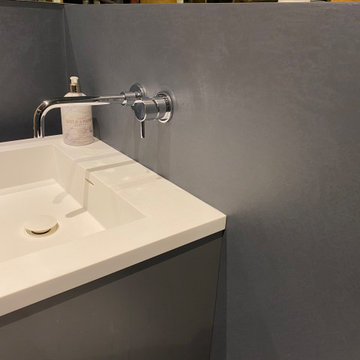
Executing our Forcrete micro-cement finish to this wonderful bathroom fit out by PCP Bespoke Bathrooms in Radlett, complimenting our own custom finish to imitate a beautiful stone appearance as shown in our mirror close up picture. The beauty about our micro cement systems is the fact al our coats are fully water-proof, giving a seamless appearance with excellent attention to detail.

Photo of a small industrial bathroom in New York with flat-panel cabinets, grey cabinets, a two-piece toilet, green tiles, white walls, light hardwood flooring, a built-in sink, grey floors, a hinged door, white worktops, a wall niche and a single sink.
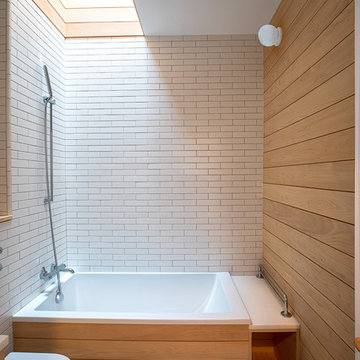
Ararat Agayan
Inspiration for a large contemporary bathroom in New York with freestanding cabinets, light wood cabinets, a one-piece toilet, white tiles, metro tiles, beige walls, slate flooring, a wall-mounted sink, engineered stone worktops, blue floors, a hinged door and white worktops.
Inspiration for a large contemporary bathroom in New York with freestanding cabinets, light wood cabinets, a one-piece toilet, white tiles, metro tiles, beige walls, slate flooring, a wall-mounted sink, engineered stone worktops, blue floors, a hinged door and white worktops.
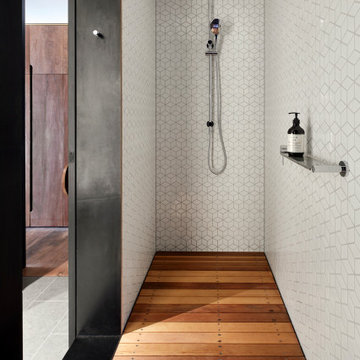
Inspiration for a small contemporary bathroom in Melbourne with white tiles, mosaic tiles, white walls, medium hardwood flooring and grey floors.
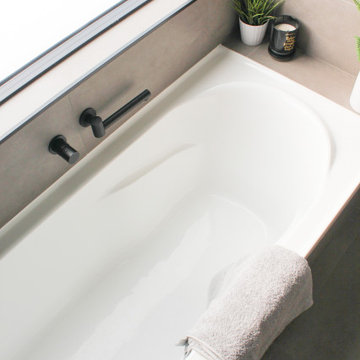
Wet Room Bathroom, Wet Room Renovations, Open Shower Dark Bathroom, Dark Bathroom, Dark Grey Bathrooms, Bricked Bath In Shower Area, Matte Black On Grey Background, Walk In Shower, Wall Hung White Vanity
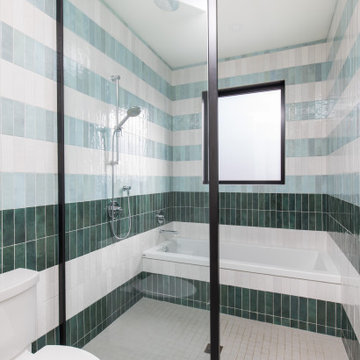
From 2020 to 2022 we had the opportunity to work with this wonderful client building in Altadore. We were so fortunate to help them build their family dream home. They wanted to add some fun pops of color and make it their own. So we implemented green and blue tiles into the bathrooms. The kitchen is extremely fashion forward with open shelves on either side of the hoodfan, and the wooden handles throughout. There are nodes to mid century modern in this home that give it a classic look. Our favorite details are the stair handrail, and the natural flagstone fireplace. The fun, cozy upper hall reading area is a reader’s paradise. This home is both stylish and perfect for a young busy family.
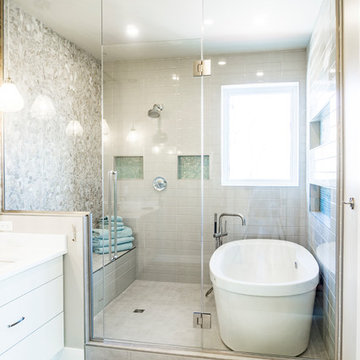
Custom girl's bathroom with wet room, custom tiles, free standing tub and recessed shampoo ledges.
Large contemporary bathroom in Edmonton with flat-panel cabinets, white cabinets, a freestanding bath, a one-piece toilet, grey tiles, ceramic tiles, grey walls, ceramic flooring, a submerged sink, engineered stone worktops, grey floors and a hinged door.
Large contemporary bathroom in Edmonton with flat-panel cabinets, white cabinets, a freestanding bath, a one-piece toilet, grey tiles, ceramic tiles, grey walls, ceramic flooring, a submerged sink, engineered stone worktops, grey floors and a hinged door.
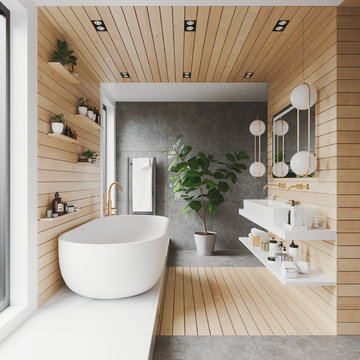
Photo of a large modern bathroom in Other with a freestanding bath, a wall mounted toilet, grey tiles, slate tiles, white walls, slate flooring, a trough sink, engineered stone worktops, grey floors, an open shower and white worktops.
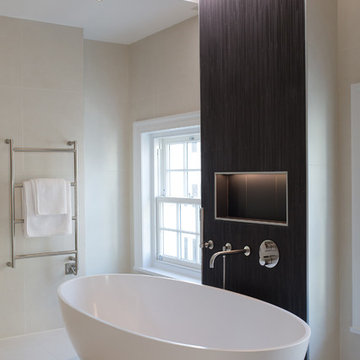
pictures by Ernest Park
work by Elite Hammer
Photo of a large modern bathroom in London with a freestanding bath, a wall mounted toilet, black tiles, mosaic tiles, beige walls, ceramic flooring, a wall-mounted sink, beige floors and an open shower.
Photo of a large modern bathroom in London with a freestanding bath, a wall mounted toilet, black tiles, mosaic tiles, beige walls, ceramic flooring, a wall-mounted sink, beige floors and an open shower.
Bathroom - Family Bathroom and Wet Room Bathroom Ideas and Designs
2

 Shelves and shelving units, like ladder shelves, will give you extra space without taking up too much floor space. Also look for wire, wicker or fabric baskets, large and small, to store items under or next to the sink, or even on the wall.
Shelves and shelving units, like ladder shelves, will give you extra space without taking up too much floor space. Also look for wire, wicker or fabric baskets, large and small, to store items under or next to the sink, or even on the wall.  The sink, the mirror, shower and/or bath are the places where you might want the clearest and strongest light. You can use these if you want it to be bright and clear. Otherwise, you might want to look at some soft, ambient lighting in the form of chandeliers, short pendants or wall lamps. You could use accent lighting around your bath in the form to create a tranquil, spa feel, as well.
The sink, the mirror, shower and/or bath are the places where you might want the clearest and strongest light. You can use these if you want it to be bright and clear. Otherwise, you might want to look at some soft, ambient lighting in the form of chandeliers, short pendants or wall lamps. You could use accent lighting around your bath in the form to create a tranquil, spa feel, as well. 