Bathroom with All Types of Shower Ideas and Designs
Refine by:
Budget
Sort by:Popular Today
1 - 20 of 219 photos
Item 1 of 3

Photo of a contemporary ensuite bathroom in New York with an alcove shower, white tiles, stone tiles, a corner bath, marble flooring, grey floors, a hinged door and a wall niche.
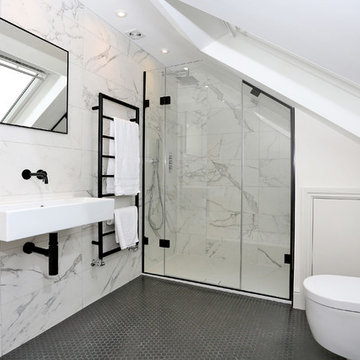
This is an example of a medium sized contemporary wet room bathroom in London with a one-piece toilet, grey tiles, white tiles, marble tiles, white walls, a wall-mounted sink, grey floors and a hinged door.

Master Bathroom with soaking tub, rain shower, custom designed arch, cabinets, crown molding, and built ins,
Custom designed countertops, flooring shower tile.
Built in refrigerator, coffee maker, TV, hidden appliances, mobile device station. Separate space plan for custom design and built amour and furnishings. Photo Credit:
Michael Hunter

Photo by Ed Gohlich
Coastal grey and white bathroom in San Diego with white cabinets, an alcove bath, a shower/bath combination, grey tiles and grey worktops.
Coastal grey and white bathroom in San Diego with white cabinets, an alcove bath, a shower/bath combination, grey tiles and grey worktops.

I designed the spa master bath to provide a calming oasis by using a blend of marble tile, concrete counter tops, chrome, crystal and a refurbished antique claw foot tub.
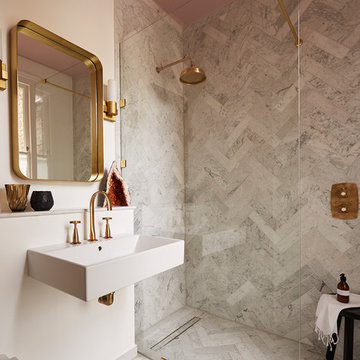
Pink ceilings give cool greys a rosy glow and add a interesting feature when looking upwards. it further connects the master bedroom with the en suite. The marble parquet floors and walls give elegance and drama.
Interior Design and Interior Styling by Victoria Tunstall Photography by Sarah Hogan

David Lauer
This is an example of a medium sized contemporary ensuite wet room bathroom in Denver with a freestanding bath, white tiles, marble tiles, white walls, porcelain flooring and white floors.
This is an example of a medium sized contemporary ensuite wet room bathroom in Denver with a freestanding bath, white tiles, marble tiles, white walls, porcelain flooring and white floors.

Travis Peterson
Photo of an expansive traditional ensuite bathroom in Seattle with medium wood cabinets, a freestanding bath, a double shower, a two-piece toilet, white tiles, grey walls, marble flooring, a submerged sink, marble worktops and shaker cabinets.
Photo of an expansive traditional ensuite bathroom in Seattle with medium wood cabinets, a freestanding bath, a double shower, a two-piece toilet, white tiles, grey walls, marble flooring, a submerged sink, marble worktops and shaker cabinets.

Girl's Bathroom. Custom designed vanity in blue with glass knobs, bubble tile accent wall and floor, wallpaper above wainscot. photo: David Duncan Livingston
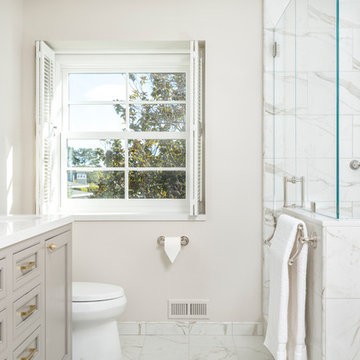
This Sonoma steam shower is a luxurious usage of our Listone D wood-look porcelain that is imported straight from Italy.
CTD is a family owned business with a showroom and warehouse in both San Rafael and San Francisco.
Our showrooms are staffed with talented teams of Design Consultants. Whether you already know exactly what you want or have no knowledge of what's possible we can help your project exceed your expectations. To achieve this we stock the best Italian porcelain lines in a variety of styles and work with the most creative American art tile companies to set your project apart from the rest.
Our warehouses not only provide a safe place for your order to arrive, but also stock a complete array of all the setting materials your contractor will need to complete your project saving him time and you money. The warehouse staff is knowledgeable and friendly to help make sure your project goes smoothly.
[Jeff Rumans Photography]
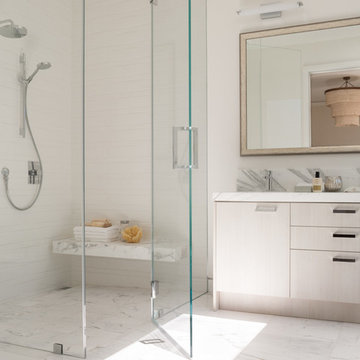
Design ideas for a contemporary bathroom in San Francisco with flat-panel cabinets, an alcove shower, white tiles, white cabinets and a shower bench.

Mr. and Mrs. Hinojos wanted to enlarge their shower and still have a tub. Space was tight, so we used a deep tub with a small footprint. The deck of the tub continues into the shower to create a bench. I used the same marble for the vanity countertop as the tub deck. The linear mosaic tile I used in the two wall recesses: the bay window and the niche in the shower.
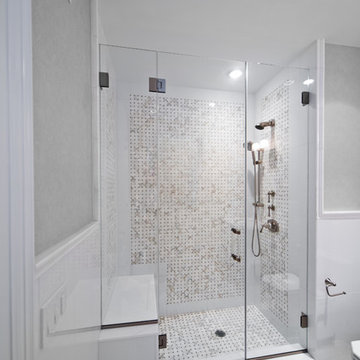
Beach house in Hamptons NY featuring custom frameless shower doors and glass railings throughout.
Photo of a beach style bathroom in New York with an alcove shower, white tiles and mosaic tiles.
Photo of a beach style bathroom in New York with an alcove shower, white tiles and mosaic tiles.
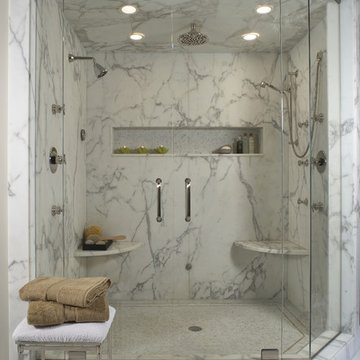
In conjunction with Richard Ross Designs.
Photo by Beth Singer.
Photo of a contemporary bathroom in Detroit with an alcove shower, white tiles and marble tiles.
Photo of a contemporary bathroom in Detroit with an alcove shower, white tiles and marble tiles.
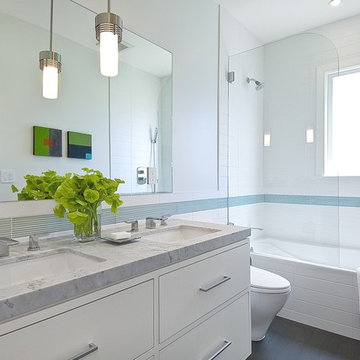
Tile layouts, slab walls, obsidian mosaic floor, teak cabinetry, smoked mirror backsplash, glass tiled backsplash, teak-framed tub deck with towel shelving

Photography by Eduard Hueber / archphoto
North and south exposures in this 3000 square foot loft in Tribeca allowed us to line the south facing wall with two guest bedrooms and a 900 sf master suite. The trapezoid shaped plan creates an exaggerated perspective as one looks through the main living space space to the kitchen. The ceilings and columns are stripped to bring the industrial space back to its most elemental state. The blackened steel canopy and blackened steel doors were designed to complement the raw wood and wrought iron columns of the stripped space. Salvaged materials such as reclaimed barn wood for the counters and reclaimed marble slabs in the master bathroom were used to enhance the industrial feel of the space.
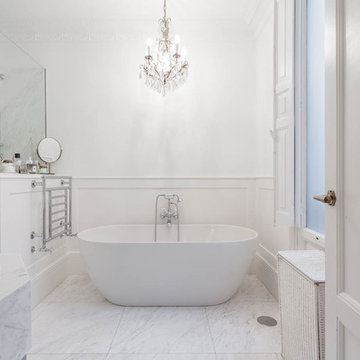
Photo of a medium sized classic ensuite bathroom in Madrid with a freestanding bath, a shower/bath combination, white walls, marble flooring, white floors and an open shower.
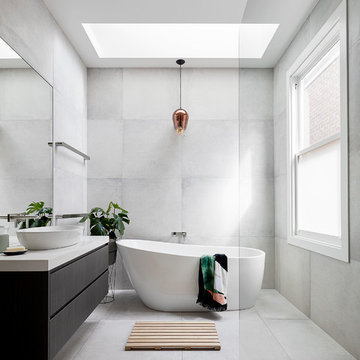
Photographer Jack Lovel-Stylist Beckie Littler
Photo of a medium sized contemporary grey and black ensuite bathroom in Melbourne with flat-panel cabinets, dark wood cabinets, a freestanding bath, grey tiles, engineered stone worktops, grey floors, an open shower, a built-in shower and a vessel sink.
Photo of a medium sized contemporary grey and black ensuite bathroom in Melbourne with flat-panel cabinets, dark wood cabinets, a freestanding bath, grey tiles, engineered stone worktops, grey floors, an open shower, a built-in shower and a vessel sink.

The Inverness Bathroom remodel had these goals: to complete the work while allowing the owner to continue to use their workshop below the project's construction, to provide a high-end quality product that was low-maintenance to the owners, to allow for future accessibility, more natural light and to better meet the daily needs of both the husband's and wife's lifestyles.
The first challenge was providing the required structural support to continue to clear span the two cargarage below which housed a workshop. The sheetrock removal, framing and sheetrock repairs and painting were completed first so the owner could continue to use his workshop, as requested. The HVAC supply line was originally an 8" duct that barely fit in the roof triangle between the ridge pole and ceiling. In order to provide the required air flow to additional supply vents in ceiling, a triangular duct was fabricated allowing us to use every square inch of available space. Since every exterior wall in the space adjoined a sloped ceiling, we installed ventilation baffles between each rafter and installed spray foam insulation.This project more than doubled the square footage of usable space. The new area houses a spaciousshower, large bathtub and dressing area. The addition of a window provides natural light. Instead of a small double vanity, they now have a his-and-hers vanity area. We wanted to provide a practical and comfortable space for the wife to get ready for her day and were able to incorporate a sit down make up station for her. The honed white marble looking tile is not only low maintenance but creates a clean bright spa appearance. The custom color vanities and built in linen press provide the perfect contrast of boldness to create the WOW factor. The sloped ceilings allowed us to maximize the amount of usable space plus provided the opportunity for the built in linen press with drawers at the bottom for additional storage. We were also able to combine two closets and add built in shelves for her. This created a dream space for our client that craved organization and functionality. A separate closet on opposite side of entrance provided suitable and comfortable closet space for him. In the end, these clients now have a large, bright and inviting master bath that will allow for complete accessibility in the future.

Design ideas for a medium sized contemporary ensuite bathroom in Austin with flat-panel cabinets, an alcove shower, a two-piece toilet, white tiles, white walls, concrete flooring, a submerged sink, a hinged door, medium wood cabinets, stone tiles, marble worktops, grey floors, an alcove bath and grey worktops.
Bathroom with All Types of Shower Ideas and Designs
1

 Shelves and shelving units, like ladder shelves, will give you extra space without taking up too much floor space. Also look for wire, wicker or fabric baskets, large and small, to store items under or next to the sink, or even on the wall.
Shelves and shelving units, like ladder shelves, will give you extra space without taking up too much floor space. Also look for wire, wicker or fabric baskets, large and small, to store items under or next to the sink, or even on the wall.  The sink, the mirror, shower and/or bath are the places where you might want the clearest and strongest light. You can use these if you want it to be bright and clear. Otherwise, you might want to look at some soft, ambient lighting in the form of chandeliers, short pendants or wall lamps. You could use accent lighting around your bath in the form to create a tranquil, spa feel, as well.
The sink, the mirror, shower and/or bath are the places where you might want the clearest and strongest light. You can use these if you want it to be bright and clear. Otherwise, you might want to look at some soft, ambient lighting in the form of chandeliers, short pendants or wall lamps. You could use accent lighting around your bath in the form to create a tranquil, spa feel, as well. 