Bathroom with All Types of Wall Tile Ideas and Designs
Refine by:
Budget
Sort by:Popular Today
1 - 20 of 57 photos

Photo credits: Design Imaging Studios.
Master bathrooms features a zero clearance shower with a rustic look.
This is an example of a medium sized nautical shower room bathroom in Boston with open cabinets, dark wood cabinets, a vessel sink, wooden worktops, a built-in shower, yellow walls, a one-piece toilet, white tiles, ceramic tiles, ceramic flooring, a hinged door and brown worktops.
This is an example of a medium sized nautical shower room bathroom in Boston with open cabinets, dark wood cabinets, a vessel sink, wooden worktops, a built-in shower, yellow walls, a one-piece toilet, white tiles, ceramic tiles, ceramic flooring, a hinged door and brown worktops.

The second bathroom of the house, boasts the modern design of the walk-in shower, while also retaining a traditional feel in its' basin and cabinets.

J Allen Smith Design / Build
Photo of a large classic ensuite bathroom in DC Metro with a submerged sink, white cabinets, a submerged bath, a corner shower, grey tiles, marble tiles, green walls, marble flooring, marble worktops, white floors and a hinged door.
Photo of a large classic ensuite bathroom in DC Metro with a submerged sink, white cabinets, a submerged bath, a corner shower, grey tiles, marble tiles, green walls, marble flooring, marble worktops, white floors and a hinged door.
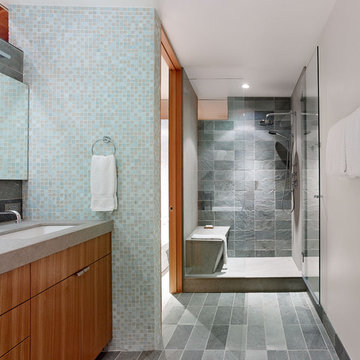
Small vacation house right on Lake Tahoe.
Photos by Bruce Damonte
Photo of a contemporary bathroom in San Francisco with a submerged sink and slate tiles.
Photo of a contemporary bathroom in San Francisco with a submerged sink and slate tiles.
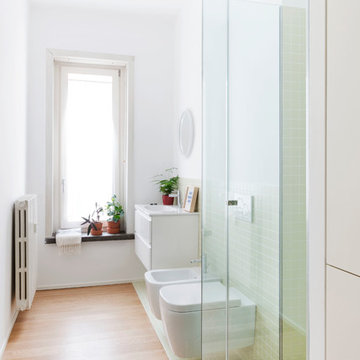
Federico Villa Fotografo
Design ideas for a medium sized contemporary shower room bathroom in Milan with flat-panel cabinets, white cabinets, a corner shower, a wall mounted toilet, green tiles, ceramic tiles, white walls and light hardwood flooring.
Design ideas for a medium sized contemporary shower room bathroom in Milan with flat-panel cabinets, white cabinets, a corner shower, a wall mounted toilet, green tiles, ceramic tiles, white walls and light hardwood flooring.
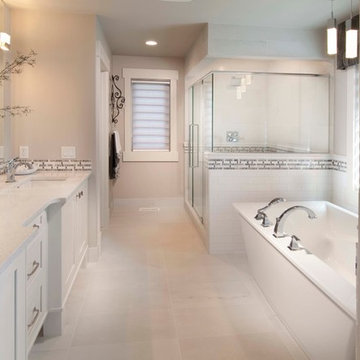
This is an example of a large classic ensuite half tiled bathroom in Calgary with metro tiles, shaker cabinets, white cabinets, a freestanding bath, a corner shower, white tiles, beige walls, a submerged sink and engineered stone worktops.
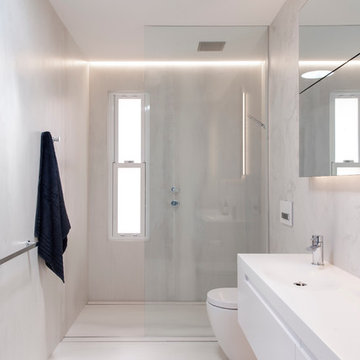
Design by Minosa - Images by Nicole England
This small main bathroom was created for two growing children, all services have been placed on one wall to improve the efficiency of the space.
Minosa ScoopED washbasin, Custom Joinery and shaving cabinets have been created. The shaving doors lift up rather than opening outwards.
Recessed LED lighting is layered and multi switchable so the bathroom can be up when you want and also softer at night time.
Oversized wall & floor tiles create lovely clean lines by eliminating the grout lines.
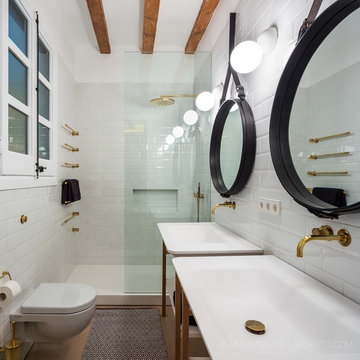
Simon Garcia | arqfoto.com
This is an example of a medium sized classic shower room bathroom in Barcelona with open cabinets, an alcove shower, a one-piece toilet, white tiles, metro tiles, white walls, light hardwood flooring, a console sink and medium wood cabinets.
This is an example of a medium sized classic shower room bathroom in Barcelona with open cabinets, an alcove shower, a one-piece toilet, white tiles, metro tiles, white walls, light hardwood flooring, a console sink and medium wood cabinets.
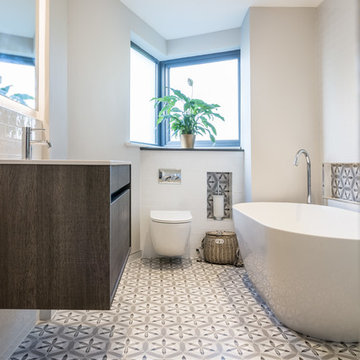
Medium sized contemporary bathroom in Dublin with flat-panel cabinets, dark wood cabinets, a freestanding bath, a wall mounted toilet, white walls, multi-coloured floors, multi-coloured tiles, cement tiles and cement flooring.
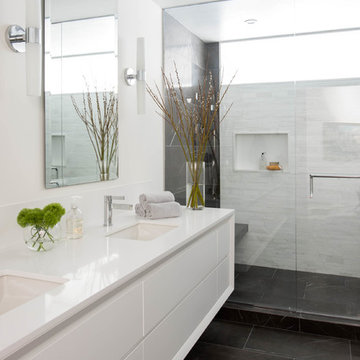
Stephani Buchman
Design ideas for a medium sized contemporary ensuite bathroom in Toronto with a submerged sink, flat-panel cabinets, white cabinets, engineered stone worktops, an alcove shower, grey tiles, stone tiles, white walls and marble flooring.
Design ideas for a medium sized contemporary ensuite bathroom in Toronto with a submerged sink, flat-panel cabinets, white cabinets, engineered stone worktops, an alcove shower, grey tiles, stone tiles, white walls and marble flooring.
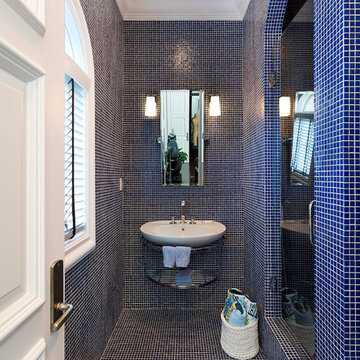
Mediterranean shower room bathroom in Other with an alcove shower, blue tiles, mosaic tiles, blue walls, mosaic tile flooring, blue floors and a hinged door.
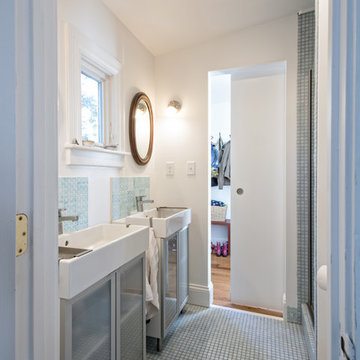
Construction by Deep Creek Builders
Photography by Andrew Hyslop
Inspiration for a small traditional ensuite bathroom in Louisville with a console sink, glass-front cabinets, blue tiles, ceramic tiles, white walls and mosaic tile flooring.
Inspiration for a small traditional ensuite bathroom in Louisville with a console sink, glass-front cabinets, blue tiles, ceramic tiles, white walls and mosaic tile flooring.
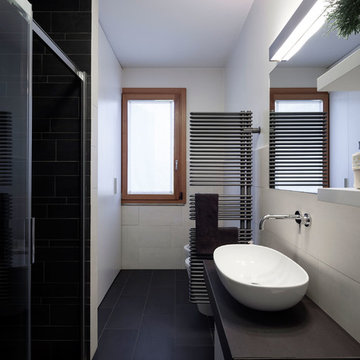
Alberto Sinigaglia
Design ideas for a medium sized contemporary shower room bathroom in Venice with white tiles, white walls, a vessel sink, ceramic tiles and a sliding door.
Design ideas for a medium sized contemporary shower room bathroom in Venice with white tiles, white walls, a vessel sink, ceramic tiles and a sliding door.
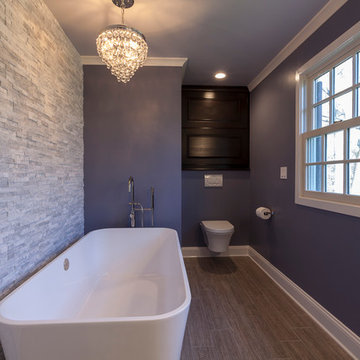
David Dadekian
This is an example of a large contemporary ensuite bathroom in New York with a freestanding bath, flat-panel cabinets, dark wood cabinets, a built-in shower, a wall mounted toilet, white tiles, porcelain tiles, purple walls, porcelain flooring, a submerged sink, engineered stone worktops, grey floors and an open shower.
This is an example of a large contemporary ensuite bathroom in New York with a freestanding bath, flat-panel cabinets, dark wood cabinets, a built-in shower, a wall mounted toilet, white tiles, porcelain tiles, purple walls, porcelain flooring, a submerged sink, engineered stone worktops, grey floors and an open shower.

The goal of this project was to upgrade the builder grade finishes and create an ergonomic space that had a contemporary feel. This bathroom transformed from a standard, builder grade bathroom to a contemporary urban oasis. This was one of my favorite projects, I know I say that about most of my projects but this one really took an amazing transformation. By removing the walls surrounding the shower and relocating the toilet it visually opened up the space. Creating a deeper shower allowed for the tub to be incorporated into the wet area. Adding a LED panel in the back of the shower gave the illusion of a depth and created a unique storage ledge. A custom vanity keeps a clean front with different storage options and linear limestone draws the eye towards the stacked stone accent wall.
Houzz Write Up: https://www.houzz.com/magazine/inside-houzz-a-chopped-up-bathroom-goes-streamlined-and-swank-stsetivw-vs~27263720
The layout of this bathroom was opened up to get rid of the hallway effect, being only 7 foot wide, this bathroom needed all the width it could muster. Using light flooring in the form of natural lime stone 12x24 tiles with a linear pattern, it really draws the eye down the length of the room which is what we needed. Then, breaking up the space a little with the stone pebble flooring in the shower, this client enjoyed his time living in Japan and wanted to incorporate some of the elements that he appreciated while living there. The dark stacked stone feature wall behind the tub is the perfect backdrop for the LED panel, giving the illusion of a window and also creates a cool storage shelf for the tub. A narrow, but tasteful, oval freestanding tub fit effortlessly in the back of the shower. With a sloped floor, ensuring no standing water either in the shower floor or behind the tub, every thought went into engineering this Atlanta bathroom to last the test of time. With now adequate space in the shower, there was space for adjacent shower heads controlled by Kohler digital valves. A hand wand was added for use and convenience of cleaning as well. On the vanity are semi-vessel sinks which give the appearance of vessel sinks, but with the added benefit of a deeper, rounded basin to avoid splashing. Wall mounted faucets add sophistication as well as less cleaning maintenance over time. The custom vanity is streamlined with drawers, doors and a pull out for a can or hamper.
A wonderful project and equally wonderful client. I really enjoyed working with this client and the creative direction of this project.
Brushed nickel shower head with digital shower valve, freestanding bathtub, curbless shower with hidden shower drain, flat pebble shower floor, shelf over tub with LED lighting, gray vanity with drawer fronts, white square ceramic sinks, wall mount faucets and lighting under vanity. Hidden Drain shower system. Atlanta Bathroom.
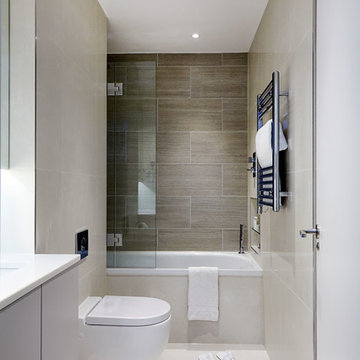
Anna Stathaki
Design ideas for a contemporary ensuite bathroom in London with flat-panel cabinets, a built-in bath, a wall mounted toilet, beige tiles, ceramic tiles, beige walls, ceramic flooring, a submerged sink and solid surface worktops.
Design ideas for a contemporary ensuite bathroom in London with flat-panel cabinets, a built-in bath, a wall mounted toilet, beige tiles, ceramic tiles, beige walls, ceramic flooring, a submerged sink and solid surface worktops.

Victorian print blue tile with a fabric-like texture were fitted inside the niche.
Design ideas for a victorian bathroom in London with a console sink, white cabinets, a built-in bath, a shower/bath combination, porcelain tiles, medium hardwood flooring, a wall mounted toilet and recessed-panel cabinets.
Design ideas for a victorian bathroom in London with a console sink, white cabinets, a built-in bath, a shower/bath combination, porcelain tiles, medium hardwood flooring, a wall mounted toilet and recessed-panel cabinets.

Patrick O'Loughlin, Content Craftsmen
This is an example of a traditional shower room bathroom in Minneapolis with recessed-panel cabinets, white cabinets, a double shower, white tiles, ceramic tiles, blue walls, mosaic tile flooring, a submerged sink and marble worktops.
This is an example of a traditional shower room bathroom in Minneapolis with recessed-panel cabinets, white cabinets, a double shower, white tiles, ceramic tiles, blue walls, mosaic tile flooring, a submerged sink and marble worktops.
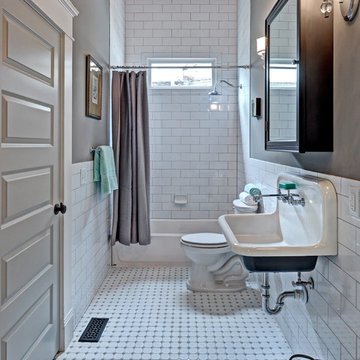
A hall bath was carved out between two of the downstairs bedrooms. This deep bath is anchored by the tub with window allowing ample light. The sink was reclaimed from an original summer/prep kitchen in the home and refinished. The school house style bath is easy to clean, simple and ready for guests with it's abundant storage.
Photography by Josh Vick
Bathroom with All Types of Wall Tile Ideas and Designs
1


 Shelves and shelving units, like ladder shelves, will give you extra space without taking up too much floor space. Also look for wire, wicker or fabric baskets, large and small, to store items under or next to the sink, or even on the wall.
Shelves and shelving units, like ladder shelves, will give you extra space without taking up too much floor space. Also look for wire, wicker or fabric baskets, large and small, to store items under or next to the sink, or even on the wall.  The sink, the mirror, shower and/or bath are the places where you might want the clearest and strongest light. You can use these if you want it to be bright and clear. Otherwise, you might want to look at some soft, ambient lighting in the form of chandeliers, short pendants or wall lamps. You could use accent lighting around your bath in the form to create a tranquil, spa feel, as well.
The sink, the mirror, shower and/or bath are the places where you might want the clearest and strongest light. You can use these if you want it to be bright and clear. Otherwise, you might want to look at some soft, ambient lighting in the form of chandeliers, short pendants or wall lamps. You could use accent lighting around your bath in the form to create a tranquil, spa feel, as well. 