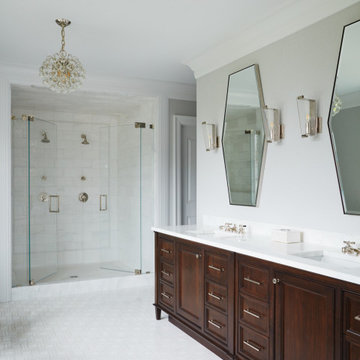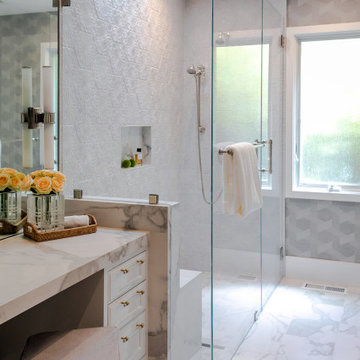Ensuite Family Bathroom Ideas and Designs

This is an example of a medium sized classic ensuite bathroom in Chicago with recessed-panel cabinets, white cabinets, a freestanding bath, a corner shower, a one-piece toilet, grey tiles, marble tiles, grey walls, marble flooring, a submerged sink, marble worktops, grey floors, a hinged door, grey worktops, a wall niche, double sinks, a built in vanity unit and wainscoting.

Dark stone, custom cherry cabinetry, misty forest wallpaper, and a luxurious soaker tub mix together to create this spectacular primary bathroom. These returning clients came to us with a vision to transform their builder-grade bathroom into a showpiece, inspired in part by the Japanese garden and forest surrounding their home. Our designer, Anna, incorporated several accessibility-friendly features into the bathroom design; a zero-clearance shower entrance, a tiled shower bench, stylish grab bars, and a wide ledge for transitioning into the soaking tub. Our master cabinet maker and finish carpenters collaborated to create the handmade tapered legs of the cherry cabinets, a custom mirror frame, and new wood trim.

Back to back bathroom vanities make quite a unique statement in this main bathroom. Add a luxury soaker tub, walk-in shower and white shiplap walls, and you have a retreat spa like no where else in the house!

Small vanity in white bathroom, with baby clue tile accents, sliding glass door with rain shower.
Design ideas for a small coastal ensuite bathroom in Other with white cabinets, blue tiles, white walls, a sliding door and a single sink.
Design ideas for a small coastal ensuite bathroom in Other with white cabinets, blue tiles, white walls, a sliding door and a single sink.

geometric tile featuring a grid pattern contrasts with the organic nature of the large-aggregate black and white terrazzo flooring at this custom shower

The formal proportions, material consistency, and painstaking craftsmanship in Five Shadows were all deliberately considered to enhance privacy, serenity, and a profound connection to the outdoors.
Architecture by CLB – Jackson, Wyoming – Bozeman, Montana. Interiors by Philip Nimmo Design.

Beach style family bathroom in San Francisco with shaker cabinets, blue cabinets, an alcove bath, white tiles, metro tiles, white walls, a submerged sink, multi-coloured floors, white worktops, a shower/bath combination, a two-piece toilet, cement flooring, engineered stone worktops and a shower curtain.

Design ideas for a large classic ensuite bathroom in New York with an alcove shower, a two-piece toilet, white tiles, stone tiles, grey walls, mosaic tile flooring, a submerged sink, white floors, a hinged door, white worktops, double sinks, a freestanding vanity unit, beaded cabinets and dark wood cabinets.

This is an example of a small midcentury ensuite half tiled bathroom in Cincinnati with flat-panel cabinets, dark wood cabinets, a built-in shower, a two-piece toilet, green tiles, glass tiles, grey walls, marble flooring, a submerged sink, white floors and a hinged door.

This existing sleeping porch was reworked into a stunning Mid Century bathroom complete with geometric shapes that add interest and texture. Rich woods add warmth to the black and white tiles. Wood tile was installed on the shower walls and pick up on the wood vanity and Asian-inspired custom built armoire.

Our clients came to us with a dream to create a home that was beautiful, filled with classic details yet embody a Modern French aesthetic. We started with the foundation, selecting materials that would be the building blocks for our design. One of the joys of this project was the client's love of color, primarily in hues of blue. A special moment in the kitchen with its jewel-like Azul Macauba Quartzite countertop, brass hardware, and sailor’s coat blue island. As we are designing for a family, practical touches along with luxury elements were a must. Creative thinking was used to reimagine the entry closet into a multi-purpose space including the laundry, drop zone, and pantry. The master bath was filled with a classic design from the scones, wallcoverings to crystal hardware...all to transport you to a french apartment overlooking the streets of Paris. A modern twist inserted was the approach for the family room fireplace. The clean lines of stacked stone were the perfect touch. Our clients' dream home became reality in our Modern French Project and will be loved for years to come.

A large, wall hung timber vanity with white basin draws the eye in this otherwise simple bathroom. Providing closed and open storage, there is a matching cabinet above the vanity. The timber contrasts with the large format grey wall and floor tiles, and the tapware's brass tones marry beautifully with the timber. Natural breezes and ventilation via the louvre windows.

Master Bathroom remodel in North Fork vacation house. The marble tile floor flows straight through to the shower eliminating the need for a curb. A stationary glass panel keeps the water in and eliminates the need for a door. Glass tile on the walls compliments the marble on the floor while maintaining the modern feel of the space.

This home was a blend of modern and traditional, mixed finishes, classic subway tiles, and ceramic light fixtures. The kitchen was kept bright and airy with high-end appliances for the avid cook and homeschooling mother. As an animal loving family and owner of two furry creatures, we added a little whimsy with cat wallpaper in their laundry room.

Modern black and white en-suite with basket weave floor tile, black double vanity with slab doors and a large shower with black metropolitan glass enclosure.
Photos by VLG Photography

Photo of a large classic grey and white ensuite bathroom in Austin with recessed-panel cabinets, white cabinets, a freestanding bath, an alcove shower, grey tiles, white walls, grey floors, a hinged door, white worktops, a single sink, a built in vanity unit and tongue and groove walls.

The large glass-enclosed shower is lined with Daltile Magnitude Origami White ceramic tile. The floor of the shower includes large 12×24 tiles to match the bathroom floor tile size giving the homeowner fewer grout lines to clean while still having a beautiful tile shower floor. A convenient niche is designed into the shower perfect for holding shampoo bottles and soap. The dual stainless steel shower heads from Delta provide a spa-quality experience.

This luxurious master bathroom comes in a classic white and blue color scheme of timeless beauty. The navy blue floating double vanity is matched with an all white quartz countertop, Pirellone sink faucets, and a large linen closet. The bathroom floor is brought to life with a basket weave mosaic tile that continues into the large walk in shower, with both a rain shower-head and handheld shower head.

Michael Robinson
Contemporary ensuite bathroom in Kansas City with flat-panel cabinets, light wood cabinets, a freestanding bath, a built-in shower, grey tiles, white tiles, a submerged sink, grey floors and white worktops.
Contemporary ensuite bathroom in Kansas City with flat-panel cabinets, light wood cabinets, a freestanding bath, a built-in shower, grey tiles, white tiles, a submerged sink, grey floors and white worktops.

Summary of Scope: gut renovation/reconfiguration of kitchen, coffee bar, mudroom, powder room, 2 kids baths, guest bath, master bath and dressing room, kids study and playroom, study/office, laundry room, restoration of windows, adding wallpapers and window treatments
Background/description: The house was built in 1908, my clients are only the 3rd owners of the house. The prior owner lived there from 1940s until she died at age of 98! The old home had loads of character and charm but was in pretty bad condition and desperately needed updates. The clients purchased the home a few years ago and did some work before they moved in (roof, HVAC, electrical) but decided to live in the house for a 6 months or so before embarking on the next renovation phase. I had worked with the clients previously on the wife's office space and a few projects in a previous home including the nursery design for their first child so they reached out when they were ready to start thinking about the interior renovations. The goal was to respect and enhance the historic architecture of the home but make the spaces more functional for this couple with two small kids. Clients were open to color and some more bold/unexpected design choices. The design style is updated traditional with some eclectic elements. An early design decision was to incorporate a dark colored french range which would be the focal point of the kitchen and to do dark high gloss lacquered cabinets in the adjacent coffee bar, and we ultimately went with dark green.
Ensuite Family Bathroom Ideas and Designs
9

 Shelves and shelving units, like ladder shelves, will give you extra space without taking up too much floor space. Also look for wire, wicker or fabric baskets, large and small, to store items under or next to the sink, or even on the wall.
Shelves and shelving units, like ladder shelves, will give you extra space without taking up too much floor space. Also look for wire, wicker or fabric baskets, large and small, to store items under or next to the sink, or even on the wall.  The sink, the mirror, shower and/or bath are the places where you might want the clearest and strongest light. You can use these if you want it to be bright and clear. Otherwise, you might want to look at some soft, ambient lighting in the form of chandeliers, short pendants or wall lamps. You could use accent lighting around your bath in the form to create a tranquil, spa feel, as well.
The sink, the mirror, shower and/or bath are the places where you might want the clearest and strongest light. You can use these if you want it to be bright and clear. Otherwise, you might want to look at some soft, ambient lighting in the form of chandeliers, short pendants or wall lamps. You could use accent lighting around your bath in the form to create a tranquil, spa feel, as well. 