Bathroom Ideas and Designs
Refine by:
Budget
Sort by:Popular Today
1 - 20 of 34,386 photos

Nautical ensuite bathroom in New York with recessed-panel cabinets, white cabinets, a freestanding bath, an alcove shower, grey tiles, white tiles, marble tiles, grey walls, marble flooring, a submerged sink, marble worktops, grey floors, a hinged door and grey worktops.

This stunning master bath remodel is a place of peace and solitude from the soft muted hues of white, gray and blue to the luxurious deep soaking tub and shower area with a combination of multiple shower heads and body jets. The frameless glass shower enclosure furthers the open feel of the room, and showcases the shower’s glittering mosaic marble and polished nickel fixtures.

Design by GreyHunt Interiors
Photography by Christen Kosnic
Classic ensuite bathroom in DC Metro with a built-in bath, black tiles, black and white tiles, white tiles, white walls and grey floors.
Classic ensuite bathroom in DC Metro with a built-in bath, black tiles, black and white tiles, white tiles, white walls and grey floors.
Find the right local pro for your project

Design ideas for a classic ensuite bathroom in Grand Rapids with shaker cabinets, grey cabinets, a freestanding bath, an alcove shower, grey walls, a submerged sink, grey floors, a hinged door and white worktops.

Dan Farmer | seattlehometours.com
Photo of a contemporary ensuite bathroom in Seattle with a freestanding bath, a built-in shower, beige tiles, stone tiles and a hinged door.
Photo of a contemporary ensuite bathroom in Seattle with a freestanding bath, a built-in shower, beige tiles, stone tiles and a hinged door.

Asheville 1296 luxurious Owner's Bath with freestanding tub and Carerra marble.
This is an example of a large traditional ensuite bathroom in Cincinnati with a submerged sink, recessed-panel cabinets, white cabinets, marble worktops, a freestanding bath, an alcove shower, white tiles, grey walls, porcelain tiles, porcelain flooring and white floors.
This is an example of a large traditional ensuite bathroom in Cincinnati with a submerged sink, recessed-panel cabinets, white cabinets, marble worktops, a freestanding bath, an alcove shower, white tiles, grey walls, porcelain tiles, porcelain flooring and white floors.

award winning builder, double sink, two sinks, framed mirror, luxurious, crystal chandelier, potlight, rainhead, white trim
Medium sized traditional ensuite half tiled bathroom in Vancouver with a submerged sink, recessed-panel cabinets, dark wood cabinets, granite worktops, a freestanding bath, a corner shower, grey tiles, ceramic tiles, white walls and porcelain flooring.
Medium sized traditional ensuite half tiled bathroom in Vancouver with a submerged sink, recessed-panel cabinets, dark wood cabinets, granite worktops, a freestanding bath, a corner shower, grey tiles, ceramic tiles, white walls and porcelain flooring.

http://www.whistlephotography.com/
Inspiration for a medium sized contemporary family bathroom in San Francisco with metro tiles, recessed-panel cabinets, white cabinets, a two-piece toilet, white tiles, grey walls, a submerged sink, marble worktops and mosaic tile flooring.
Inspiration for a medium sized contemporary family bathroom in San Francisco with metro tiles, recessed-panel cabinets, white cabinets, a two-piece toilet, white tiles, grey walls, a submerged sink, marble worktops and mosaic tile flooring.
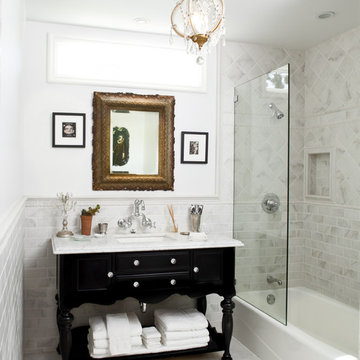
Bobby Prokenpek
Inspiration for a traditional half tiled bathroom in Los Angeles with metro tiles and black cabinets.
Inspiration for a traditional half tiled bathroom in Los Angeles with metro tiles and black cabinets.

Cabinets: Clear Alder- Ebony- Shaker Door
Countertop: Caesarstone Cloudburst Concrete 4011- Honed
Floor: All over tile- AMT Treverk White- all 3 sizes- Staggered
Shower Field/Tub backsplash: TTS Organic Rug Ice 6x24
Grout: Custom Rolling Fog 544
Tub rug/ Shower floor: Dal Tile Steel CG-HF-20150812
Grout: Mapei Cobblestone 103
Photographer: Steve Chenn

Inspiration for a traditional grey and black ensuite bathroom in Columbus with recessed-panel cabinets, black cabinets, a freestanding bath, a double shower, black and white tiles, grey tiles, white walls, grey floors, a hinged door, mosaic tiles, porcelain flooring, a wall niche and a shower bench.

Royal white bathroom renovation in desired Ceder Hill.
White bath tub with luxurious wall mount faucet, marble carpet tiles, white custom made vanities with stainless steel faucets, free standing double shower with marble wall tiles.
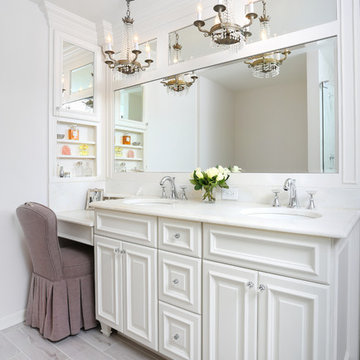
This traditional bathroom incorporates classic details including chandeliers, crown molding, corbels and toe kicks. In addition to double sinks, the space also incorporates a sit-down vanity with storage for makeup, jewelry and perfume.

Classically elegant, light-reflecting pieces and tiles in bold Mediterranean hues create a truly unique scheme. Set in south-west London this stunning 5 bedroom Victorian terrace features a Mediterranean-inspired family bathroom creating a relaxing, calming haven in which the family can completely relax and was published in the October 2015 issue of Homes & Gardens, Dream Bathrooms.
When the property was purchased 5 years ago, the owners wanted to redesign the master ensuite and create more space so that all the family members could use. The owners were able to double the size of the room and created sufficient space to include a walk-in shower that features Drummond’s elegant Dalby Shower with curved pipe and a 300mm rose in Nickel finish
“We chose these classic-style fittings from Drummonds because they are so glamorous. They are luxurious, beautiful made and built to last” says the owner. The striking Tay bath tub with its gleaming polished finish and a plunger waste is set against a wall paneled in antique mirror from Rupert Bevan Furniture & Interiors, all of which helps to reflect the light that streams in through the windows in the roof making the room feel even bigger.
The double Crake basin with its chunky storage shelf and the beautiful Atlantic Grey marble comes in complete contrast with the beautiful Mediterranean floor tiles in sea blues and greens from Rustico Tile & Stone. The Brora high level WC suite along with the wall mounted towel rail and the bathroom accessories add even more unique touches to the bathroom.
Photography by Darren Chung

The SW-110S is a relatively small bathtub with a modern curved oval design. All of our bathtubs are made of durable white stone resin composite and available in a matte or glossy finish. This tub combines elegance, durability, and convenience with its high quality construction and chic modern design. This cylinder shaped freestanding tub will surely be the center of attention and will add a modern feel to your new bathroom. Its height from drain to overflow will give you plenty of space and comfort to enjoy a relaxed soaking bathtub experience.
Item#: SW-110S
Product Size (inches): 63 L x 31.5 W x 21.3 H inches
Material: Solid Surface/Stone Resin
Color / Finish: Matte White (Glossy Optional)
Product Weight: 396.8 lbs
Water Capacity: 82 Gallons
Drain to Overflow: 13.8 Inches
FEATURES
This bathtub comes with: A complimentary pop-up drain (Does NOT include any additional piping). All of our bathtubs come equipped with an overflow. The overflow is built integral to the body of the bathtub and leads down to the drain assembly (provided for free). There is only one rough-in waste pipe necessary to drain both the overflow and drain assembly (no visible piping). Please ensure that all of the seals are tightened properly to prevent leaks before completing installation.
If you require an easier installation for our free standing bathtubs, look into purchasing the Bathtub Rough-In Drain Kit for Freestanding Bathtubs.

Ryan Fung Photography
Design ideas for a large classic cream and black ensuite bathroom in Toronto with a freestanding bath, a double shower, porcelain flooring, beige tiles, beige walls and limestone tiles.
Design ideas for a large classic cream and black ensuite bathroom in Toronto with a freestanding bath, a double shower, porcelain flooring, beige tiles, beige walls and limestone tiles.
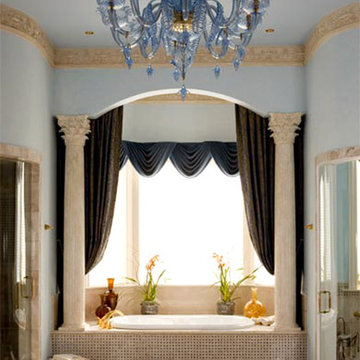
photo: Gordon Beall
Design ideas for a large classic bathroom in DC Metro with an alcove bath, an alcove shower, beige tiles, blue walls and marble flooring.
Design ideas for a large classic bathroom in DC Metro with an alcove bath, an alcove shower, beige tiles, blue walls and marble flooring.
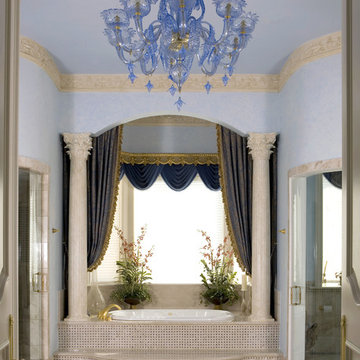
photo: Gordon Beall
Photo of a large classic ensuite bathroom in DC Metro with a corner shower, beige tiles, blue walls and marble flooring.
Photo of a large classic ensuite bathroom in DC Metro with a corner shower, beige tiles, blue walls and marble flooring.
Bathroom Ideas and Designs

The entire ceiling of this powder room is one huge barrel vault. When the light from the wrought iron chandelier hits the curves, it dances around the room. Barrel vaults like this are very common in European church architecture…which was a big inspiration for this home.
1
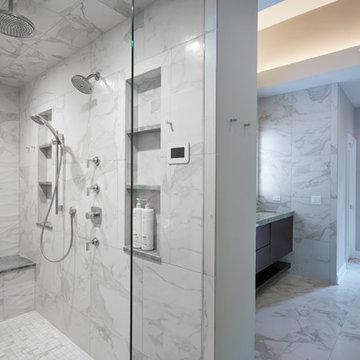

 Shelves and shelving units, like ladder shelves, will give you extra space without taking up too much floor space. Also look for wire, wicker or fabric baskets, large and small, to store items under or next to the sink, or even on the wall.
Shelves and shelving units, like ladder shelves, will give you extra space without taking up too much floor space. Also look for wire, wicker or fabric baskets, large and small, to store items under or next to the sink, or even on the wall.  The sink, the mirror, shower and/or bath are the places where you might want the clearest and strongest light. You can use these if you want it to be bright and clear. Otherwise, you might want to look at some soft, ambient lighting in the form of chandeliers, short pendants or wall lamps. You could use accent lighting around your bath in the form to create a tranquil, spa feel, as well.
The sink, the mirror, shower and/or bath are the places where you might want the clearest and strongest light. You can use these if you want it to be bright and clear. Otherwise, you might want to look at some soft, ambient lighting in the form of chandeliers, short pendants or wall lamps. You could use accent lighting around your bath in the form to create a tranquil, spa feel, as well. 