Bathroom with Glass-front Cabinets and a Built-in Bath Ideas and Designs
Refine by:
Budget
Sort by:Popular Today
1 - 20 of 660 photos
Item 1 of 3

photos by Pedro Marti
The owner’s of this apartment had been living in this large working artist’s loft in Tribeca since the 70’s when they occupied the vacated space that had previously been a factory warehouse. Since then the space had been adapted for the husband and wife, both artists, to house their studios as well as living quarters for their growing family. The private areas were previously separated from the studio with a series of custom partition walls. Now that their children had grown and left home they were interested in making some changes. The major change was to take over spaces that were the children’s bedrooms and incorporate them in a new larger open living/kitchen space. The previously enclosed kitchen was enlarged creating a long eat-in counter at the now opened wall that had divided off the living room. The kitchen cabinetry capitalizes on the full height of the space with extra storage at the tops for seldom used items. The overall industrial feel of the loft emphasized by the exposed electrical and plumbing that run below the concrete ceilings was supplemented by a grid of new ceiling fans and industrial spotlights. Antique bubble glass, vintage refrigerator hinges and latches were chosen to accent simple shaker panels on the new kitchen cabinetry, including on the integrated appliances. A unique red industrial wheel faucet was selected to go with the integral black granite farm sink. The white subway tile that pre-existed in the kitchen was continued throughout the enlarged area, previously terminating 5 feet off the ground, it was expanded in a contrasting herringbone pattern to the full 12 foot height of the ceilings. This same tile motif was also used within the updated bathroom on top of a concrete-like porcelain floor tile. The bathroom also features a large white porcelain laundry sink with industrial fittings and a vintage stainless steel medicine display cabinet. Similar vintage stainless steel cabinets are also used in the studio spaces for storage. And finally black iron plumbing pipe and fittings were used in the newly outfitted closets to create hanging storage and shelving to complement the overall industrial feel.
pedro marti

Sarah Hogan, Mary Weaver, Living etc
Inspiration for a small bohemian family bathroom in London with blue walls, marble flooring, glass-front cabinets, a built-in bath, a one-piece toilet, green tiles, ceramic tiles, a console sink and marble worktops.
Inspiration for a small bohemian family bathroom in London with blue walls, marble flooring, glass-front cabinets, a built-in bath, a one-piece toilet, green tiles, ceramic tiles, a console sink and marble worktops.

Bathrooms by Oldham was engaged to re-design the bathroom providing the much needed functionality, storage and space whilst keeping with the style of the apartment.
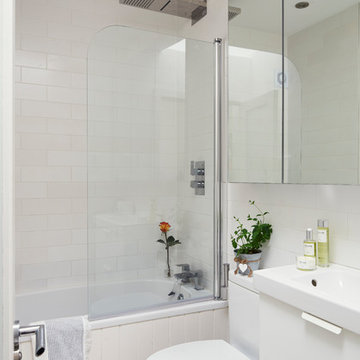
Philip Lauterbach
Design ideas for a contemporary family bathroom in Dublin with glass-front cabinets, white cabinets, a built-in bath, a shower/bath combination, a one-piece toilet, white walls, ceramic flooring, a wall-mounted sink, white floors and a hinged door.
Design ideas for a contemporary family bathroom in Dublin with glass-front cabinets, white cabinets, a built-in bath, a shower/bath combination, a one-piece toilet, white walls, ceramic flooring, a wall-mounted sink, white floors and a hinged door.
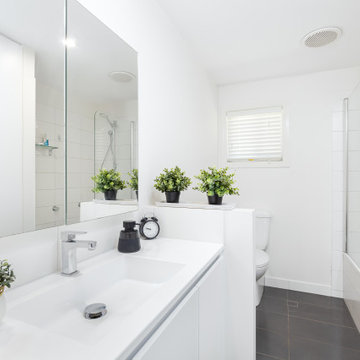
Inspiration for a modern ensuite bathroom in Brisbane with glass-front cabinets, white cabinets, a built-in bath, a shower/bath combination, a one-piece toilet, white tiles, ceramic tiles, white walls, ceramic flooring, an integrated sink, quartz worktops, grey floors, a hinged door, white worktops, a laundry area, a single sink and a built in vanity unit.
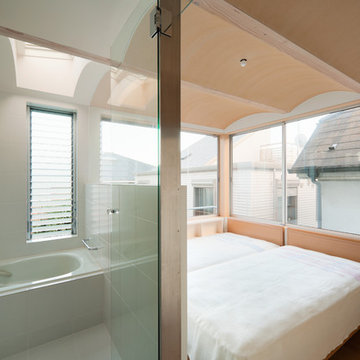
Photo by: Takumi Ota
Photo of a small scandi ensuite wet room bathroom with glass-front cabinets, a built-in bath, white tiles, ceramic tiles, ceramic flooring, white floors and an open shower.
Photo of a small scandi ensuite wet room bathroom with glass-front cabinets, a built-in bath, white tiles, ceramic tiles, ceramic flooring, white floors and an open shower.
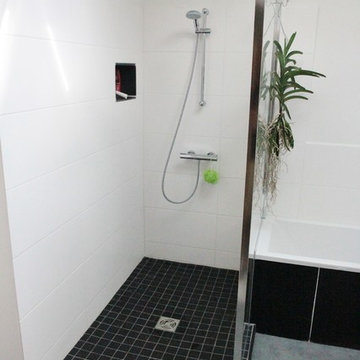
après
This is an example of a small contemporary ensuite bathroom in Toulouse with glass-front cabinets, a built-in bath, a corner shower, white tiles and white walls.
This is an example of a small contemporary ensuite bathroom in Toulouse with glass-front cabinets, a built-in bath, a corner shower, white tiles and white walls.

Surfers End Master Bath
Paul S. Bartholomew Photography, Inc.
Medium sized beach style ensuite bathroom in New York with glass-front cabinets, medium wood cabinets, limestone worktops, beige tiles, stone slabs, a built-in bath, a one-piece toilet, a vessel sink, white walls, travertine flooring, a double shower and beige floors.
Medium sized beach style ensuite bathroom in New York with glass-front cabinets, medium wood cabinets, limestone worktops, beige tiles, stone slabs, a built-in bath, a one-piece toilet, a vessel sink, white walls, travertine flooring, a double shower and beige floors.
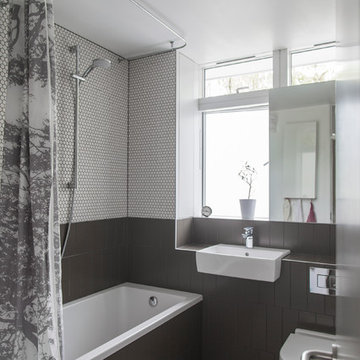
Family bathroom was modernised but the 1960's feel remains. Dark matt vertical tiles contrast with small scale white hexagonal mosaics.
Photo: Julia Hamson
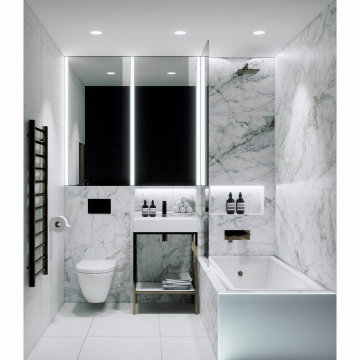
Design ideas for a medium sized modern grey and white family bathroom in London with glass-front cabinets, a built-in bath, a shower/bath combination, a wall mounted toilet, white tiles, porcelain tiles, white walls, porcelain flooring, a pedestal sink, grey floors, a single sink and a built in vanity unit.
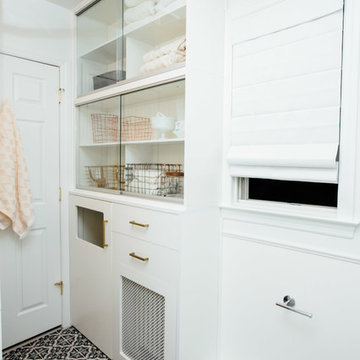
Small contemporary ensuite bathroom in New York with glass-front cabinets, white cabinets, a built-in bath, a shower/bath combination, a one-piece toilet, white tiles, ceramic tiles, white walls, mosaic tile flooring, an integrated sink, quartz worktops, blue floors and a shower curtain.

Sharon Risedorph Photography
Photo of a medium sized traditional ensuite bathroom in New York with a pedestal sink, glass-front cabinets, white cabinets, marble worktops, a built-in bath, a built-in shower, a two-piece toilet, white tiles, metro tiles and marble flooring.
Photo of a medium sized traditional ensuite bathroom in New York with a pedestal sink, glass-front cabinets, white cabinets, marble worktops, a built-in bath, a built-in shower, a two-piece toilet, white tiles, metro tiles and marble flooring.
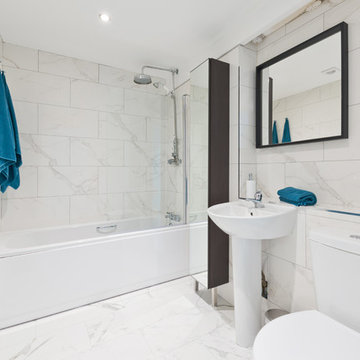
De Urbanic
Design ideas for a medium sized contemporary family bathroom in Dublin with glass-front cabinets, black cabinets, a built-in bath, a shower/bath combination, a two-piece toilet, white tiles, porcelain tiles, white walls, porcelain flooring, a pedestal sink, tiled worktops and white floors.
Design ideas for a medium sized contemporary family bathroom in Dublin with glass-front cabinets, black cabinets, a built-in bath, a shower/bath combination, a two-piece toilet, white tiles, porcelain tiles, white walls, porcelain flooring, a pedestal sink, tiled worktops and white floors.
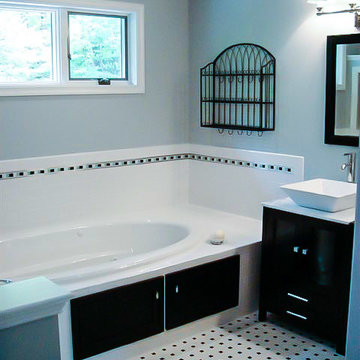
Imagine relaxing in this luxurious sunken bathtub, with whirlpool jets!
Photo Credit: Sue Moyer
This is an example of a large contemporary ensuite bathroom in Other with black cabinets, a built-in bath, an alcove shower, black and white tiles, ceramic tiles, grey walls, mosaic tile flooring, a vessel sink, marble worktops and glass-front cabinets.
This is an example of a large contemporary ensuite bathroom in Other with black cabinets, a built-in bath, an alcove shower, black and white tiles, ceramic tiles, grey walls, mosaic tile flooring, a vessel sink, marble worktops and glass-front cabinets.
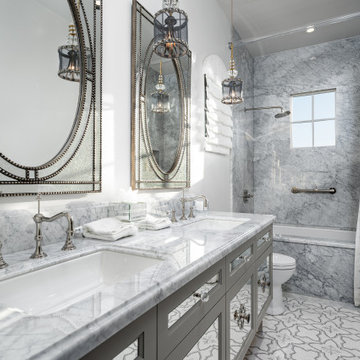
Guest Bathroom double vanity with marble countertops, pendant lighting, mosaic floor tile, and the showers marble wall tile.
Design ideas for a bathroom in Phoenix with glass-front cabinets, grey cabinets, a built-in bath, a shower/bath combination, a one-piece toilet, white walls, mosaic tile flooring, a built-in sink, marble worktops, a shower curtain, double sinks and a built in vanity unit.
Design ideas for a bathroom in Phoenix with glass-front cabinets, grey cabinets, a built-in bath, a shower/bath combination, a one-piece toilet, white walls, mosaic tile flooring, a built-in sink, marble worktops, a shower curtain, double sinks and a built in vanity unit.
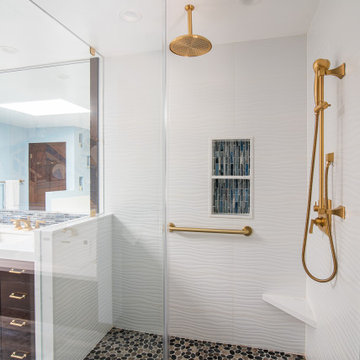
Inspiration for a medium sized traditional ensuite bathroom in Los Angeles with glass-front cabinets, dark wood cabinets, a built-in bath, a corner shower, white tiles, porcelain tiles, blue walls, medium hardwood flooring, a submerged sink, engineered stone worktops, multi-coloured floors, a hinged door and white worktops.
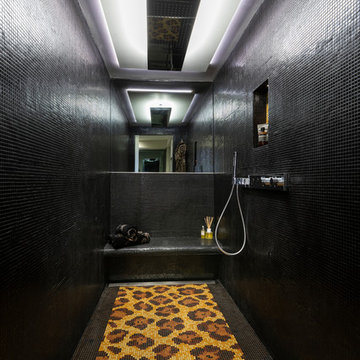
This is an example of a large world-inspired bathroom in West Midlands with glass-front cabinets, a built-in bath, a wall mounted toilet, white walls, concrete flooring, an integrated sink, solid surface worktops, grey floors, a sliding door and multi-coloured worktops.
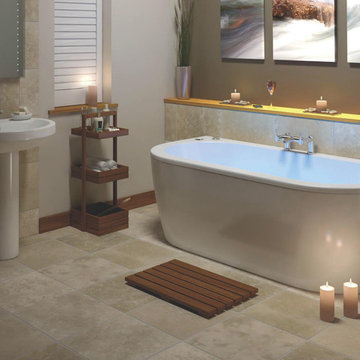
From luxury bathroom suites and furniture collections to stylish showers and bathroom accessories to add the finishing touches, B&Q is the premier destination for all your bathroom project needs.
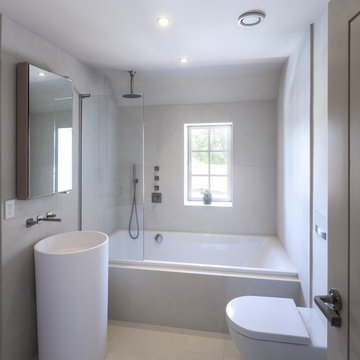
A petite compact but perfectly formed en suite bathroom showeroom on one of our projects with large format porcelain tiles, wall mounted WC, stylish free standing stone resin sink with wall mounted brushed nickel shower, fixtures and fittings. Wood Veneer mirror cabinet for storage. Solid wood painted doors with pewter handles and locks. Millenium windows in an elegant RAL colour allowing in lots of natural light and views of the beautiful gardens. A light filled, contemporary, stylish petite en suite bathroom with Lutron Lighting and Heat Recovery system to help recirculate the air in the whole house interior.
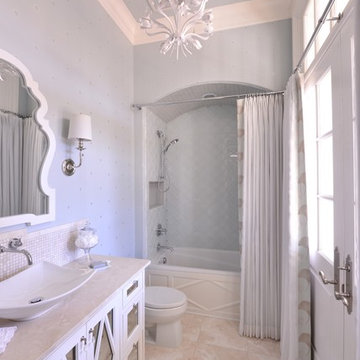
This light and airy guest bathroom was perfectly brought together with the combination of the blue glass tile and patterned light blue wallpaper. The custom vanity fit the space in order to provide function and design.
Bathroom with Glass-front Cabinets and a Built-in Bath Ideas and Designs
1

 Shelves and shelving units, like ladder shelves, will give you extra space without taking up too much floor space. Also look for wire, wicker or fabric baskets, large and small, to store items under or next to the sink, or even on the wall.
Shelves and shelving units, like ladder shelves, will give you extra space without taking up too much floor space. Also look for wire, wicker or fabric baskets, large and small, to store items under or next to the sink, or even on the wall.  The sink, the mirror, shower and/or bath are the places where you might want the clearest and strongest light. You can use these if you want it to be bright and clear. Otherwise, you might want to look at some soft, ambient lighting in the form of chandeliers, short pendants or wall lamps. You could use accent lighting around your bath in the form to create a tranquil, spa feel, as well.
The sink, the mirror, shower and/or bath are the places where you might want the clearest and strongest light. You can use these if you want it to be bright and clear. Otherwise, you might want to look at some soft, ambient lighting in the form of chandeliers, short pendants or wall lamps. You could use accent lighting around your bath in the form to create a tranquil, spa feel, as well. 