Bathroom with a Built-in Bath and Vinyl Flooring Ideas and Designs
Refine by:
Budget
Sort by:Popular Today
1 - 20 of 1,247 photos
Item 1 of 3

We removed the long wall of mirrors and moved the tub into the empty space at the left end of the vanity. We replaced the carpet with a beautiful and durable Luxury Vinyl Plank. We simply refaced the double vanity with a shaker style.

Master bathroom with double vanities and huge tub with tub deck!
Design ideas for a large rural ensuite bathroom in Austin with raised-panel cabinets, green cabinets, a built-in bath, an alcove shower, a two-piece toilet, grey tiles, metro tiles, white walls, vinyl flooring, a built-in sink and laminate worktops.
Design ideas for a large rural ensuite bathroom in Austin with raised-panel cabinets, green cabinets, a built-in bath, an alcove shower, a two-piece toilet, grey tiles, metro tiles, white walls, vinyl flooring, a built-in sink and laminate worktops.
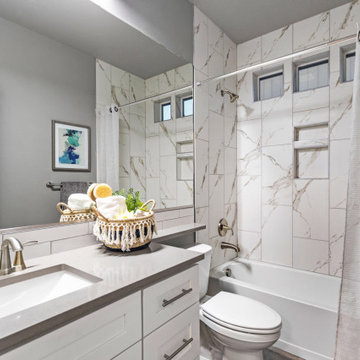
bathroom
This is an example of a medium sized traditional shower room bathroom in Other with shaker cabinets, white cabinets, a built-in bath, a one-piece toilet, white tiles, metro tiles, grey walls, vinyl flooring, a submerged sink, engineered stone worktops, grey floors, grey worktops, a single sink and a built in vanity unit.
This is an example of a medium sized traditional shower room bathroom in Other with shaker cabinets, white cabinets, a built-in bath, a one-piece toilet, white tiles, metro tiles, grey walls, vinyl flooring, a submerged sink, engineered stone worktops, grey floors, grey worktops, a single sink and a built in vanity unit.

We completely remodeled the shower and tub area, adding the same 6"x 6" subway tile throughout, and on the side of the tub. We added a shower niche. We painted the bathroom. We added an infinity glass door. We switched out all the shower and tub hardware for brass, and we re-glazed the tub as well.

Gorgeous Family bathroom - the walls are laid in a herringbone pattern and are Architecture tiles from Fired Earth. The flooring is a Nesiha island Parquet from Harvey Maria - very practical and warm underfoot for a children's bathroom. the walls were painted Dix Blue from Farrow and Ball - fittings Duravit and Crosswater Totti with storage in the wall mounted mirror cupboard
Alexis Hamilton
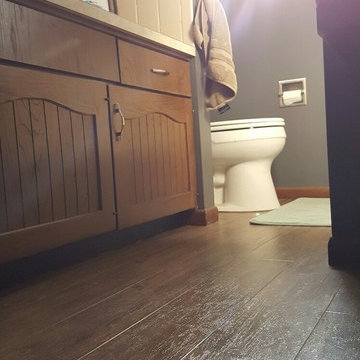
Hallmark Floors has a great selection of quality luxury vinyl styles that not only look like hardwood flooring but have a texture like them too. The color of the floor has a great blend between the richness of the brown and the coolness of the gray.

Design ideas for a contemporary ensuite bathroom in Other with blue cabinets, a built-in bath, a built-in shower, a one-piece toilet, grey walls, vinyl flooring, a submerged sink, quartz worktops, grey floors, a hinged door, white worktops, an enclosed toilet, double sinks, a floating vanity unit and wallpapered walls.
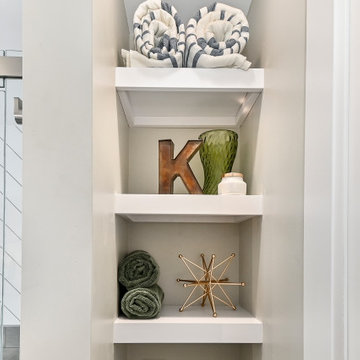
The clients contacted us after purchasing their first home. The house had one full bath and it felt tight and cramped with a soffit and two awkward closets. They wanted to create a functional, yet luxurious, contemporary spa-like space. We redesigned the bathroom to include both a bathtub and walk-in shower, with a modern shower ledge and herringbone tiled walls. The space evokes a feeling of calm and relaxation, with white, gray and green accents. The integrated mirror, oversized backsplash, and green vanity complement the minimalistic design so effortlessly.
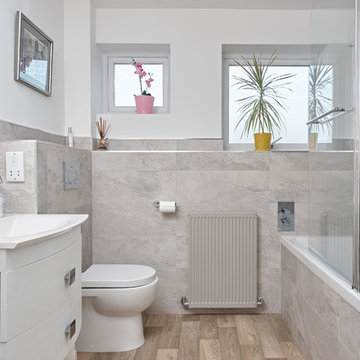
The new family bathroom was extended into the landing and by knocking down the dividing wall between the toilet and bathroom to give more space and comfort in the bathroom. The colour scheme was simple and light in complete contrast to the dark tiny rooms of the original layout. The tiles are taken from the Nature collection from CTD. A simple square design was used on the window film to provide privacy but allowing light to flow in. The bath is wide which is really comfortable for showering and still allows for a lovely bath.
Adam Carter Photography & Philippa Spearing Styling
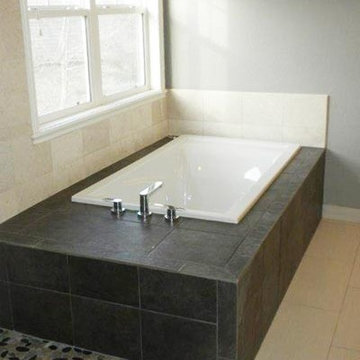
This is an example of a medium sized traditional ensuite bathroom in Denver with recessed-panel cabinets, dark wood cabinets, a built-in bath, a one-piece toilet, beige tiles, beige walls, a built-in sink, granite worktops, vinyl flooring, brown floors, a corner shower, a hinged door and stone tiles.

Ce projet de SDB sous combles devait contenir une baignoire, un WC et un sèche serviettes, un lavabo avec un grand miroir et surtout une ambiance moderne et lumineuse.
Voici donc cette nouvelle salle de bain semi ouverte en suite parentale sur une chambre mansardée dans une maison des années 30.
Elle bénéficie d'une ouverture en second jour dans la cage d'escalier attenante et d'une verrière atelier côté chambre.
La surface est d'environ 4m² mais tout rentre, y compris les rangements et la déco!
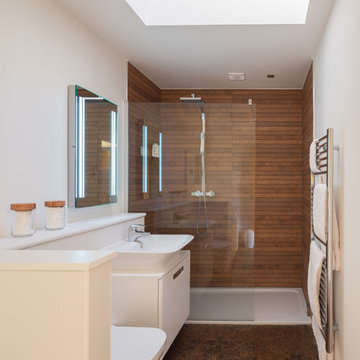
Photo Credit: Matthew Smith ( http://www.msap.co.uk)
Photo of a small contemporary family bathroom in Cambridgeshire with flat-panel cabinets, white cabinets, a built-in bath, a walk-in shower, a wall mounted toilet, brown tiles, ceramic tiles, white walls, vinyl flooring, a console sink, wooden worktops, brown floors and an open shower.
Photo of a small contemporary family bathroom in Cambridgeshire with flat-panel cabinets, white cabinets, a built-in bath, a walk-in shower, a wall mounted toilet, brown tiles, ceramic tiles, white walls, vinyl flooring, a console sink, wooden worktops, brown floors and an open shower.
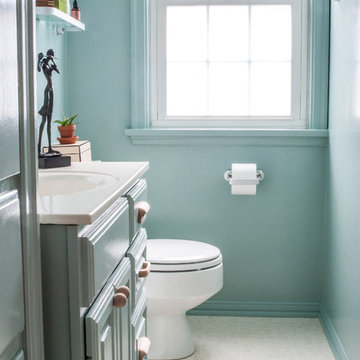
The blue color in this bathroom creates a fresh expansive feel while adding interest and taking attention away from its cramped quarters.
Photo of a small contemporary ensuite bathroom in Columbus with raised-panel cabinets, blue cabinets, a built-in bath, a shower/bath combination, a two-piece toilet, white tiles, blue walls, vinyl flooring, an integrated sink and solid surface worktops.
Photo of a small contemporary ensuite bathroom in Columbus with raised-panel cabinets, blue cabinets, a built-in bath, a shower/bath combination, a two-piece toilet, white tiles, blue walls, vinyl flooring, an integrated sink and solid surface worktops.

Distribuimos de manera mas funcional los elementos del baño original, aportando una bañera de grandes dimensiones y un mobiliario con mucha capacidad.
Escogemos unas baldosas fabricadas con material reciclado y KM0 que aportan el toque manual con su textura desigual en los baños.
Los grifos trabajan a baja presión, con ahorro de agua y materiales de larga durabilidad preparados para convivir con la cal del agua de Barcelona.
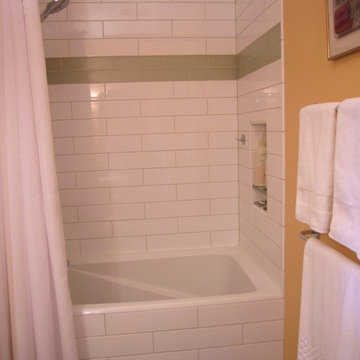
MOH Design LLC
Contemporary ensuite bathroom in Minneapolis with flat-panel cabinets, light wood cabinets, a built-in bath, a shower/bath combination, a one-piece toilet, white tiles, porcelain tiles, beige walls, vinyl flooring, an integrated sink and quartz worktops.
Contemporary ensuite bathroom in Minneapolis with flat-panel cabinets, light wood cabinets, a built-in bath, a shower/bath combination, a one-piece toilet, white tiles, porcelain tiles, beige walls, vinyl flooring, an integrated sink and quartz worktops.
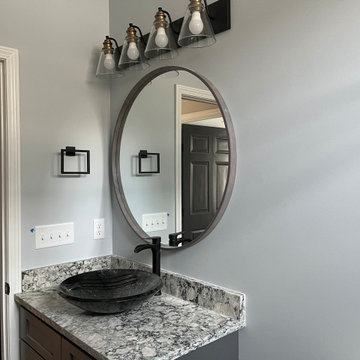
Photo of a medium sized coastal shower room bathroom in Charleston with shaker cabinets, black cabinets, multi-coloured worktops, a single sink, a built in vanity unit, a built-in bath, an alcove shower, a two-piece toilet, grey walls, vinyl flooring, a vessel sink, brown floors, a hinged door and a shower bench.
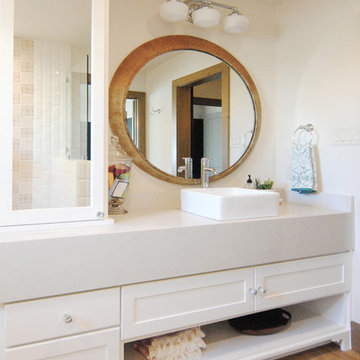
Guest bathroom with an all white theme and beautiful finishes.
This is an example of a medium sized bohemian family bathroom with recessed-panel cabinets, white cabinets, a built-in bath, a shower/bath combination, a two-piece toilet, white tiles, metro tiles, white walls, vinyl flooring, a vessel sink, engineered stone worktops, brown floors and an open shower.
This is an example of a medium sized bohemian family bathroom with recessed-panel cabinets, white cabinets, a built-in bath, a shower/bath combination, a two-piece toilet, white tiles, metro tiles, white walls, vinyl flooring, a vessel sink, engineered stone worktops, brown floors and an open shower.

Primary bathroom renovation. **Window glass was frosted after most photos were taken, but had been done before this photo.** Window frosted to 2/3 height for privacy, but allowing plenty of light and a beautiful sky and tree top view. Navy, gray, and black are balanced by crisp whites and light wood tones. Eclectic mix of geometric shapes and organic patterns. Featuring 3D porcelain tile from Italy, hand-carved geometric tribal pattern in vanity's cabinet doors, hand-finished industrial-style navy/charcoal 24x24" wall tiles, and oversized 24x48" porcelain HD printed marble patterned wall tiles. Flooring in waterproof LVP, continued from bedroom into bathroom and closet. Brushed gold faucets and shower fixtures. Authentic, hand-pierced Moroccan globe light over tub for beautiful shadows for relaxing and romantic soaks in the tub. Vanity pendant lights with handmade glass, hand-finished gold and silver tones layers organic design over geometric tile backdrop. Open, glass panel all-tile shower with 48x48" window (glass frosted after photos were taken). Shower pan tile pattern matches 3D tile pattern. Arched medicine cabinet from West Elm. Separate toilet room with sound dampening built-in wall treatment for enhanced privacy. Frosted glass doors throughout. Vent fan with integrated heat option. Tall storage cabinet for additional space to store body care products and other bathroom essentials. Original bathroom plumbed for two sinks, but current homeowner has only one user for this bathroom, so we capped one side, which can easily be reopened in future if homeowner wants to return to a double-sink setup.
Expanded closet size and completely redesigned closet built-in storage. Please see separate album of closet photos for more photos and details on this.
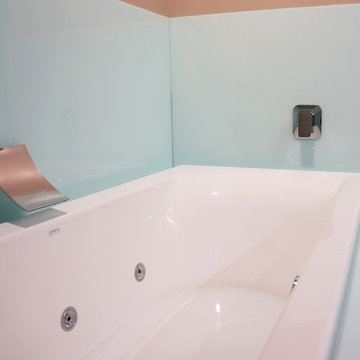
Acrylic sheet, Lustrolite Glacier, was used in the shower, and around the bath. It is lightweight, scratch-resistant, water-proof and is easy to handle. While it looks like glass, it is lightweight and can be cut to size on site.

We removed the long wall of mirrors and moved the tub into the empty space at the left end of the vanity. We replaced the carpet with a beautiful and durable Luxury Vinyl Plank. We simply refaced the double vanity with a shaker style.
Bathroom with a Built-in Bath and Vinyl Flooring Ideas and Designs
1

 Shelves and shelving units, like ladder shelves, will give you extra space without taking up too much floor space. Also look for wire, wicker or fabric baskets, large and small, to store items under or next to the sink, or even on the wall.
Shelves and shelving units, like ladder shelves, will give you extra space without taking up too much floor space. Also look for wire, wicker or fabric baskets, large and small, to store items under or next to the sink, or even on the wall.  The sink, the mirror, shower and/or bath are the places where you might want the clearest and strongest light. You can use these if you want it to be bright and clear. Otherwise, you might want to look at some soft, ambient lighting in the form of chandeliers, short pendants or wall lamps. You could use accent lighting around your bath in the form to create a tranquil, spa feel, as well.
The sink, the mirror, shower and/or bath are the places where you might want the clearest and strongest light. You can use these if you want it to be bright and clear. Otherwise, you might want to look at some soft, ambient lighting in the form of chandeliers, short pendants or wall lamps. You could use accent lighting around your bath in the form to create a tranquil, spa feel, as well. 