Bathroom
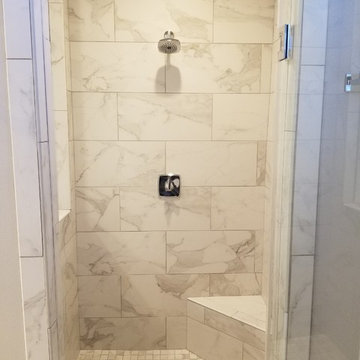
Photo of a medium sized classic ensuite bathroom in New Orleans with recessed-panel cabinets, white cabinets, a built-in bath, an alcove shower, a two-piece toilet, grey tiles, white tiles, porcelain tiles, grey walls, porcelain flooring, a submerged sink, engineered stone worktops, white floors and a hinged door.
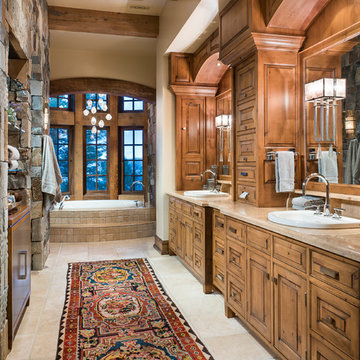
Longview Studios
Photo of a rustic ensuite bathroom in Other with raised-panel cabinets, medium wood cabinets, a built-in bath, beige walls, a built-in sink and beige floors.
Photo of a rustic ensuite bathroom in Other with raised-panel cabinets, medium wood cabinets, a built-in bath, beige walls, a built-in sink and beige floors.
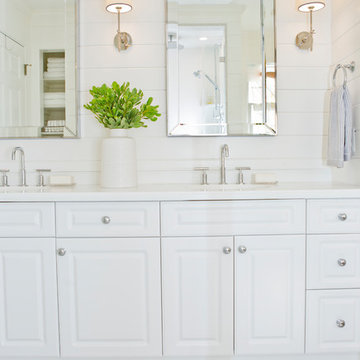
Design ideas for a small coastal ensuite bathroom in New York with raised-panel cabinets, white cabinets, a built-in bath, a shower/bath combination, a one-piece toilet, white tiles, marble tiles, white walls, cement flooring, a submerged sink, marble worktops, grey floors and a hinged door.
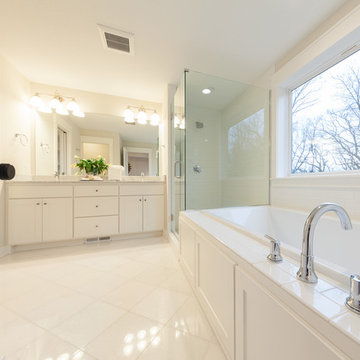
This is an example of a large classic ensuite bathroom in Minneapolis with shaker cabinets, white cabinets, a built-in bath, a corner shower, a two-piece toilet, white tiles, metro tiles, beige walls, porcelain flooring, a submerged sink, marble worktops, white floors and a hinged door.
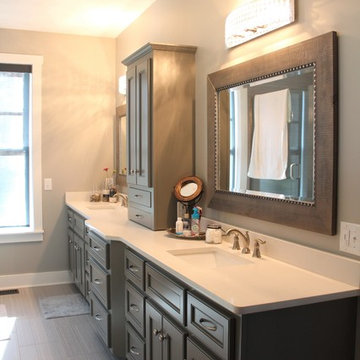
Medium sized traditional ensuite bathroom in Nashville with a built-in bath, porcelain flooring, a submerged sink, engineered stone worktops, grey floors, recessed-panel cabinets and grey cabinets.

Photos by: Natalia Robert
Designer: Kellie McCormick McCormick & Wright Interiors
Inspiration for an expansive classic ensuite bathroom in San Diego with freestanding cabinets, white cabinets, a built-in bath, a double shower, a one-piece toilet, beige tiles, travertine tiles, beige walls, travertine flooring, a submerged sink and marble worktops.
Inspiration for an expansive classic ensuite bathroom in San Diego with freestanding cabinets, white cabinets, a built-in bath, a double shower, a one-piece toilet, beige tiles, travertine tiles, beige walls, travertine flooring, a submerged sink and marble worktops.
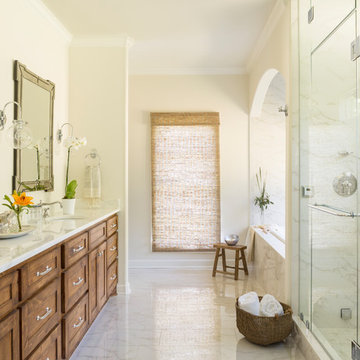
Design ideas for a large farmhouse ensuite bathroom in Little Rock with shaker cabinets, dark wood cabinets, a built-in bath, a corner shower, a two-piece toilet, multi-coloured tiles, beige walls, ceramic flooring, a submerged sink and engineered stone worktops.

This project is a whole home remodel that is being completed in 2 phases. The first phase included this bathroom remodel. The whole home will maintain the Mid Century styling. The cabinets are stained in Alder Wood. The countertop is Ceasarstone in Pure White. The shower features Kohler Purist Fixtures in Vibrant Modern Brushed Gold finish. The flooring is Large Hexagon Tile from Dal Tile. The decorative tile is Wayfair “Illica” ceramic. The lighting is Mid-Century pendent lights. The vanity is custom made with traditional mid-century tapered legs. The next phase of the project will be added once it is completed.
Read the article here: https://www.houzz.com/ideabooks/82478496
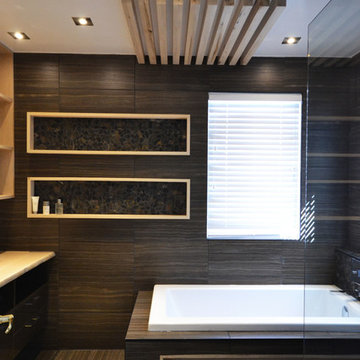
Design ideas for a large contemporary ensuite bathroom in Ottawa with a built-in bath, brown walls, porcelain flooring and brown floors.
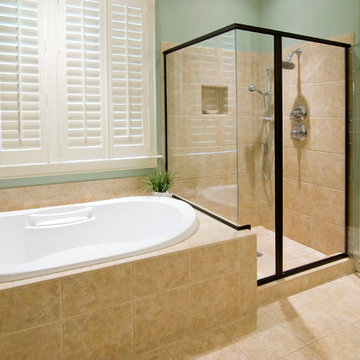
Inspiration for a medium sized traditional ensuite bathroom in Philadelphia with a built-in bath, a corner shower, beige tiles, ceramic tiles, blue walls, ceramic flooring, beige floors and a hinged door.
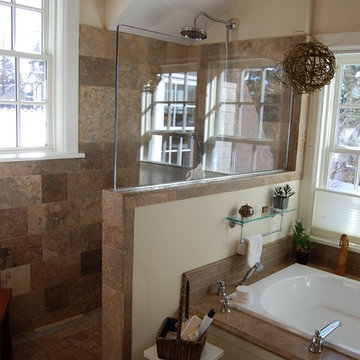
Photo of a large classic ensuite bathroom in Other with shaker cabinets, white cabinets, a built-in bath, a walk-in shower, brown tiles, stone tiles, white walls and ceramic flooring.
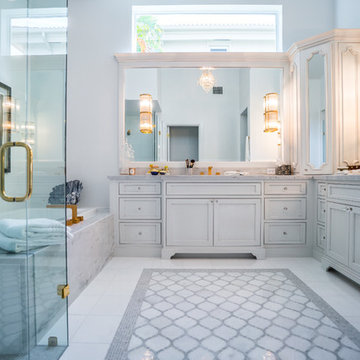
Jack Bates Photography
This is an example of a contemporary ensuite wet room bathroom in Miami with recessed-panel cabinets, grey cabinets, a built-in bath, grey tiles, white tiles, grey walls, marble flooring, a submerged sink and marble worktops.
This is an example of a contemporary ensuite wet room bathroom in Miami with recessed-panel cabinets, grey cabinets, a built-in bath, grey tiles, white tiles, grey walls, marble flooring, a submerged sink and marble worktops.

This Mission style guest bath accommodated both guest bedrooms and the great room (hence it's rich red theme instead of blue or green.) The Shaker style cabinets are maple with bronze vine/leaf hardware and the mirror is reminiscent of a folk art frame. The shower curtain is a patchwork, mimicking the quilts on the guest beds. The tile floor is new and includes some subtle patterning.
Photo Credit: Robert Thien

AV Architects + Builders
Location: Tysons, VA, USA
The Home for Life project was customized around our client’s lifestyle so that he could enjoy the home for many years to come. Designed with empty nesters and baby boomers in mind, our custom design used a different approach to the disparity of square footage on each floor.
The main level measures out at 2,300 square feet while the lower and upper levels of the home measure out at 1000 square feet each, respectively. The open floor plan of the main level features a master suite and master bath, personal office, kitchen and dining areas, and a two-car garage that opens to a mudroom and laundry room. The upper level features two generously sized en-suite bedrooms while the lower level features an extra guest room with a full bath and an exercise/rec room. The backyard offers 800 square feet of travertine patio with an elegant outdoor kitchen, while the front entry has a covered 300 square foot porch with custom landscape lighting.
The biggest challenge of the project was dealing with the size of the lot, measuring only a ¼ acre. Because the majority of square footage was dedicated to the main floor, we had to make sure that the main rooms had plenty of natural lighting. Our solution was to place the public spaces (Great room and outdoor patio) facing south, and the more private spaces (Bedrooms) facing north.
The common misconception with small homes is that they cannot factor in everything the homeowner wants. With our custom design, we created an open concept space that features all the amenities of a luxury lifestyle in a home measuring a total of 4300 square feet.
Jim Tetro Architectural Photography
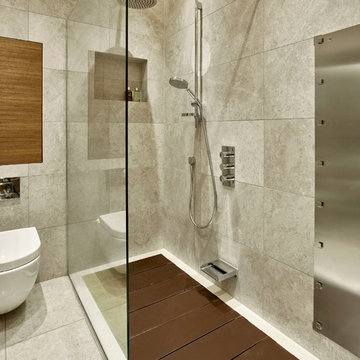
Compact master en suite with a shower base whose Corian slats can be removed to reveal a sunken bath. Walnut and grey scheme with Crema Grey Light limestone tiling
Photo by Nick Smith Photography
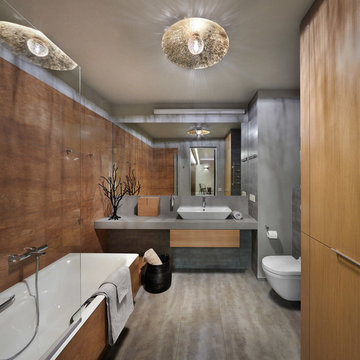
Design ideas for a contemporary ensuite bathroom in Yekaterinburg with flat-panel cabinets, light wood cabinets, a built-in bath, a wall mounted toilet, brown tiles, grey walls, a vessel sink and an open shower.
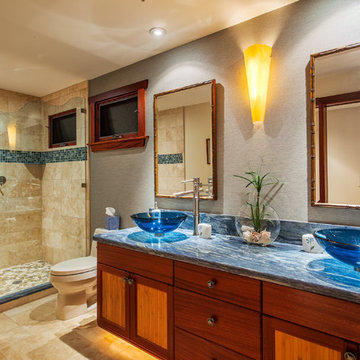
Large guest double vessel glass sink countertop with bamboo brushed nickel faucets. Glass shower enclosure. Beautiful custom mahogany cabinetry with whimsical knob hardware. Recessed cabinet fronts with bamboo inserts work nicely with bamboo framed mirrors.
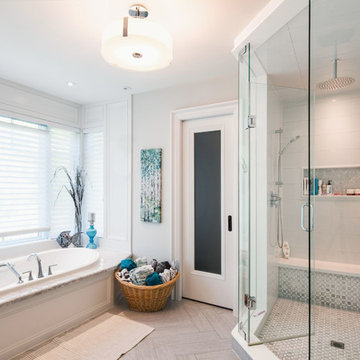
The master ensuite has a family sized shower done in mosaic marble tile and a soaker jacuzzi tub with views out to the garden.
Design ideas for a medium sized classic ensuite bathroom in Toronto with shaker cabinets, white cabinets, a built-in bath, a corner shower, a one-piece toilet, grey tiles, mosaic tiles, grey walls, ceramic flooring, a built-in sink, marble worktops, beige floors and a hinged door.
Design ideas for a medium sized classic ensuite bathroom in Toronto with shaker cabinets, white cabinets, a built-in bath, a corner shower, a one-piece toilet, grey tiles, mosaic tiles, grey walls, ceramic flooring, a built-in sink, marble worktops, beige floors and a hinged door.
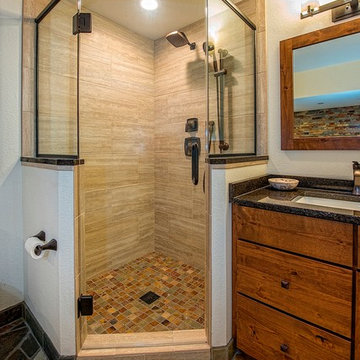
Medium sized rustic ensuite bathroom in Milwaukee with recessed-panel cabinets, medium wood cabinets, a built-in bath, a corner shower, a one-piece toilet, multi-coloured tiles, porcelain tiles, beige walls, slate flooring, a submerged sink and engineered stone worktops.
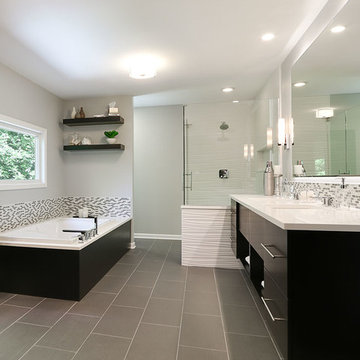
By Thrive Design Group
Large contemporary ensuite bathroom in Chicago with flat-panel cabinets, dark wood cabinets, a built-in bath, a walk-in shower, a one-piece toilet, multi-coloured tiles, glass tiles, beige walls, porcelain flooring, a submerged sink and engineered stone worktops.
Large contemporary ensuite bathroom in Chicago with flat-panel cabinets, dark wood cabinets, a built-in bath, a walk-in shower, a one-piece toilet, multi-coloured tiles, glass tiles, beige walls, porcelain flooring, a submerged sink and engineered stone worktops.
8