Bathroom with a Hot Tub and a Built-In Sink Ideas and Designs
Refine by:
Budget
Sort by:Popular Today
1 - 20 of 767 photos
Item 1 of 3

The Inverness Bathroom remodel had these goals: to complete the work while allowing the owner to continue to use their workshop below the project's construction, to provide a high-end quality product that was low-maintenance to the owners, to allow for future accessibility, more natural light and to better meet the daily needs of both the husband's and wife's lifestyles.
The first challenge was providing the required structural support to continue to clear span the two cargarage below which housed a workshop. The sheetrock removal, framing and sheetrock repairs and painting were completed first so the owner could continue to use his workshop, as requested. The HVAC supply line was originally an 8" duct that barely fit in the roof triangle between the ridge pole and ceiling. In order to provide the required air flow to additional supply vents in ceiling, a triangular duct was fabricated allowing us to use every square inch of available space. Since every exterior wall in the space adjoined a sloped ceiling, we installed ventilation baffles between each rafter and installed spray foam insulation.This project more than doubled the square footage of usable space. The new area houses a spaciousshower, large bathtub and dressing area. The addition of a window provides natural light. Instead of a small double vanity, they now have a his-and-hers vanity area. We wanted to provide a practical and comfortable space for the wife to get ready for her day and were able to incorporate a sit down make up station for her. The honed white marble looking tile is not only low maintenance but creates a clean bright spa appearance. The custom color vanities and built in linen press provide the perfect contrast of boldness to create the WOW factor. The sloped ceilings allowed us to maximize the amount of usable space plus provided the opportunity for the built in linen press with drawers at the bottom for additional storage. We were also able to combine two closets and add built in shelves for her. This created a dream space for our client that craved organization and functionality. A separate closet on opposite side of entrance provided suitable and comfortable closet space for him. In the end, these clients now have a large, bright and inviting master bath that will allow for complete accessibility in the future.
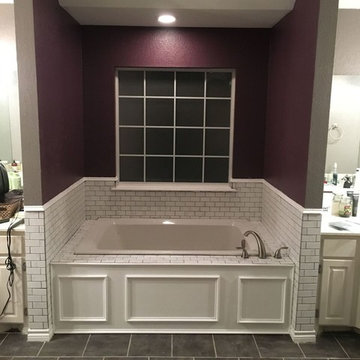
Design ideas for a medium sized classic ensuite bathroom in Austin with recessed-panel cabinets, white cabinets, a hot tub, white tiles, metro tiles, red walls, ceramic flooring, a built-in sink, laminate worktops and grey floors.
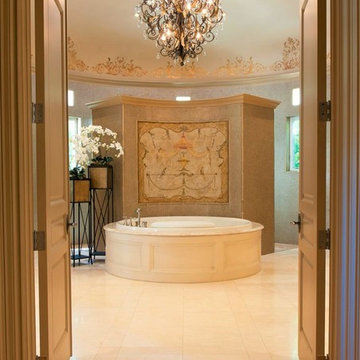
Inspiration for a large victorian ensuite bathroom in Austin with raised-panel cabinets, white cabinets, a hot tub, beige walls, marble flooring, granite worktops, beige floors and a built-in sink.
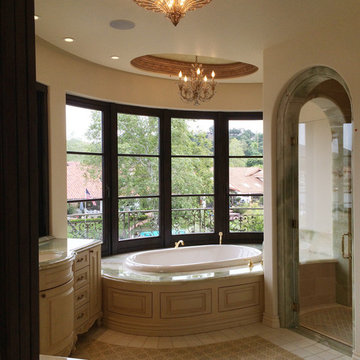
Medium sized mediterranean ensuite bathroom in Los Angeles with raised-panel cabinets, white cabinets, a hot tub, a walk-in shower, a one-piece toilet, grey tiles, white tiles, stone slabs, beige walls, terracotta flooring, a built-in sink and solid surface worktops.
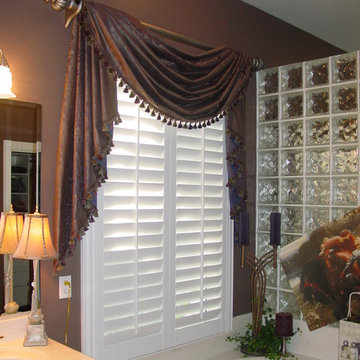
Photo of a medium sized traditional ensuite bathroom in Phoenix with raised-panel cabinets, dark wood cabinets, a hot tub, a walk-in shower, a one-piece toilet, beige tiles, stone tiles, beige walls, ceramic flooring and a built-in sink.

Inspiration for a small retro shower room bathroom in Munich with medium wood cabinets, a hot tub, a shower/bath combination, a wall mounted toilet, blue tiles, mosaic tiles, white walls, porcelain flooring, a built-in sink, wooden worktops, brown floors, a single sink and a floating vanity unit.
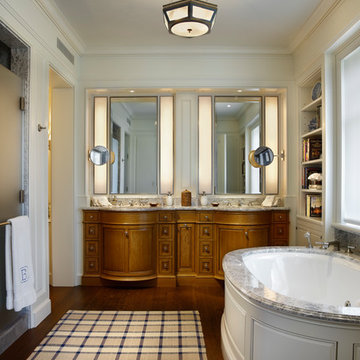
Inspiration for a large classic ensuite bathroom with a hot tub, a double shower, beige walls, a built-in sink and a hinged door.
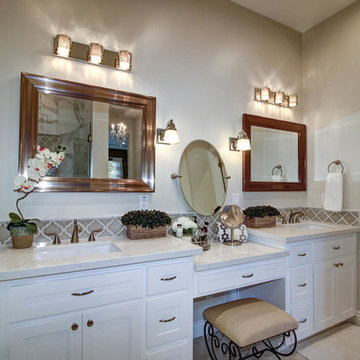
Medium sized classic ensuite bathroom in Sacramento with shaker cabinets, white cabinets, a one-piece toilet, beige walls, ceramic flooring, a built-in sink, quartz worktops, multi-coloured floors, white worktops, an enclosed toilet, double sinks, a built in vanity unit, a hot tub and marble tiles.
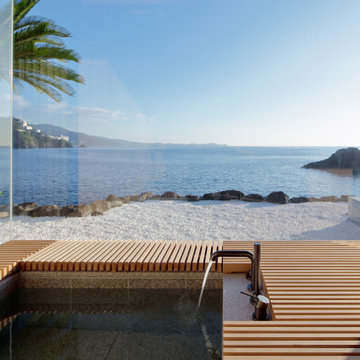
設計 黒川紀章、施工 中村外二による数寄屋造り建築のリノベーション。岸壁上で海風にさらされながら30年経つ。劣化/損傷部分の修復に伴い、浴室廻りと屋外空間を一新することになった。
巨匠たちの思考と技術を紐解きながら当時の数寄屋建築を踏襲しつつも現代性を取り戻す。
Photo of a medium sized ensuite wet room bathroom with flat-panel cabinets, white cabinets, a hot tub, grey tiles, marble tiles, a built-in sink, solid surface worktops, an open shower, white worktops, a single sink, a built in vanity unit and wainscoting.
Photo of a medium sized ensuite wet room bathroom with flat-panel cabinets, white cabinets, a hot tub, grey tiles, marble tiles, a built-in sink, solid surface worktops, an open shower, white worktops, a single sink, a built in vanity unit and wainscoting.
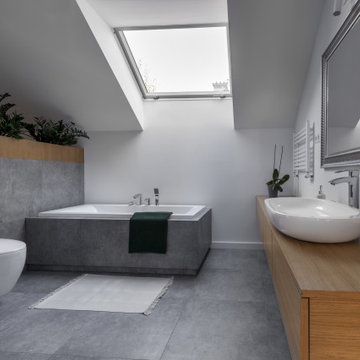
Expanding a bathroom by removing non-load bearing walls and prepping the room
This is an example of a large modern ensuite bathroom in San Francisco with flat-panel cabinets, light wood cabinets, a hot tub, a corner shower, a wall mounted toilet, grey tiles, limestone tiles, white walls, ceramic flooring, a built-in sink, grey floors, a hinged door, a single sink and a floating vanity unit.
This is an example of a large modern ensuite bathroom in San Francisco with flat-panel cabinets, light wood cabinets, a hot tub, a corner shower, a wall mounted toilet, grey tiles, limestone tiles, white walls, ceramic flooring, a built-in sink, grey floors, a hinged door, a single sink and a floating vanity unit.
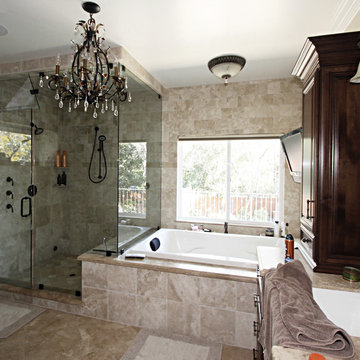
This is an example of a large classic ensuite bathroom in Los Angeles with flat-panel cabinets, brown cabinets, a hot tub, a corner shower, a one-piece toilet, beige tiles, ceramic tiles, ceramic flooring, a built-in sink, granite worktops, beige floors, a hinged door and beige worktops.
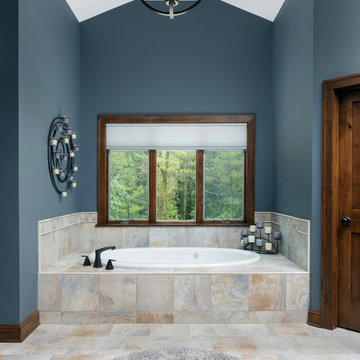
This master bath has a deck style drop in oval soaking tub with tile surround and floor. Seagull oil rubbed bronze light fixture and stained millwork and cabinetry. (Ryan Hainey)
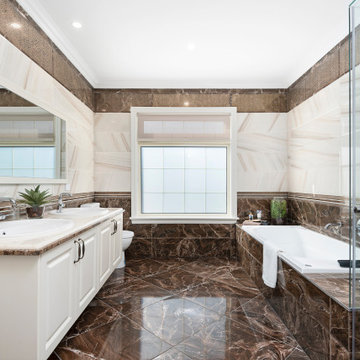
Large bathroom (Ensuite) with two tone Ceramic tiles, golden inlay borders, floor to ceiling.
Featuring a double vanity with two tone marble and decorative molding edge, Spa bath Frameless Shower and french window

Contemporary ensuite wet room bathroom in Moscow with flat-panel cabinets, medium wood cabinets, a hot tub, a wall mounted toilet, green tiles, ceramic tiles, green walls, porcelain flooring, a built-in sink, solid surface worktops, white floors, a sliding door, white worktops, a single sink, a floating vanity unit, a feature wall, a wall niche, an enclosed toilet and wood walls.
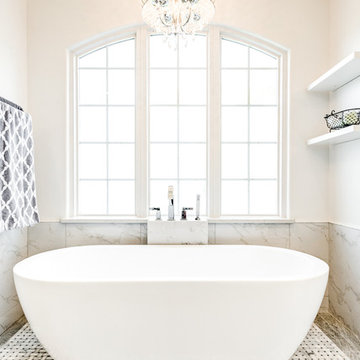
Royal white bathroom renovation in desired Ceder Hill.
White bath tub with luxurious wall mount faucet, marble carpet tiles, white custom made vanities with stainless steel faucets, free standing double shower with marble wall tiles.
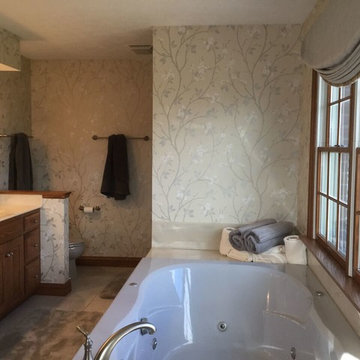
Design ideas for a medium sized traditional ensuite bathroom in Columbus with raised-panel cabinets, medium wood cabinets, a hot tub, a corner shower, a one-piece toilet and a built-in sink.
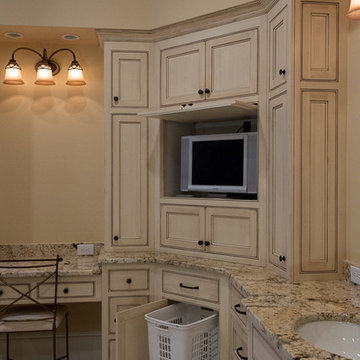
Hide your laundry hamper, and TV. These custom cabinets are stunning and have hidden utility.
Recessed panel, inset beaded with rich painted, glazed, dry brushed, rubbed through and distressed finish.
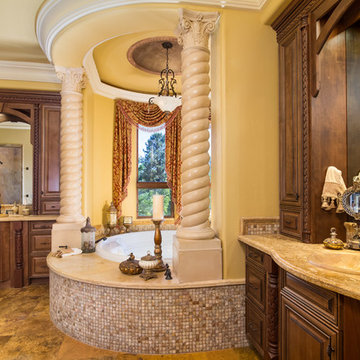
Ryan Rosene | www.ryanrosene.com
Built by Rosene Classics Construction | www.roseneclassics.com
Photo of a large mediterranean ensuite bathroom in Orange County with raised-panel cabinets, medium wood cabinets, beige walls, a built-in sink and a hot tub.
Photo of a large mediterranean ensuite bathroom in Orange County with raised-panel cabinets, medium wood cabinets, beige walls, a built-in sink and a hot tub.

2-story addition to this historic 1894 Princess Anne Victorian. Family room, new full bath, relocated half bath, expanded kitchen and dining room, with Laundry, Master closet and bathroom above. Wrap-around porch with gazebo.
Photos by 12/12 Architects and Robert McKendrick Photography.
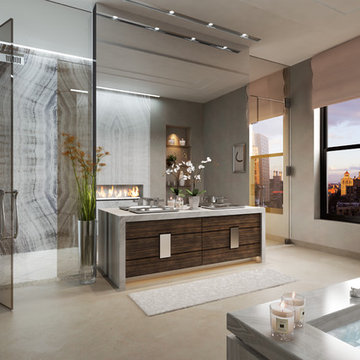
Interiors by SFA Design
Photo of an expansive contemporary ensuite bathroom in New York with flat-panel cabinets, dark wood cabinets, a hot tub, a built-in shower, beige walls, vinyl flooring, a built-in sink, grey tiles, white tiles, stone slabs, soapstone worktops, beige floors and a hinged door.
Photo of an expansive contemporary ensuite bathroom in New York with flat-panel cabinets, dark wood cabinets, a hot tub, a built-in shower, beige walls, vinyl flooring, a built-in sink, grey tiles, white tiles, stone slabs, soapstone worktops, beige floors and a hinged door.
Bathroom with a Hot Tub and a Built-In Sink Ideas and Designs
1

 Shelves and shelving units, like ladder shelves, will give you extra space without taking up too much floor space. Also look for wire, wicker or fabric baskets, large and small, to store items under or next to the sink, or even on the wall.
Shelves and shelving units, like ladder shelves, will give you extra space without taking up too much floor space. Also look for wire, wicker or fabric baskets, large and small, to store items under or next to the sink, or even on the wall.  The sink, the mirror, shower and/or bath are the places where you might want the clearest and strongest light. You can use these if you want it to be bright and clear. Otherwise, you might want to look at some soft, ambient lighting in the form of chandeliers, short pendants or wall lamps. You could use accent lighting around your bath in the form to create a tranquil, spa feel, as well.
The sink, the mirror, shower and/or bath are the places where you might want the clearest and strongest light. You can use these if you want it to be bright and clear. Otherwise, you might want to look at some soft, ambient lighting in the form of chandeliers, short pendants or wall lamps. You could use accent lighting around your bath in the form to create a tranquil, spa feel, as well. 