Bathroom with a Built-In Sink and a Timber Clad Ceiling Ideas and Designs
Refine by:
Budget
Sort by:Popular Today
1 - 20 of 41 photos
Item 1 of 3

Interior and Exterior Renovations to existing HGTV featured Tiny Home. We modified the exterior paint color theme and painted the interior of the tiny home to give it a fresh look. The interior of the tiny home has been decorated and furnished for use as an AirBnb space. Outdoor features a new custom built deck and hot tub space.

VonTobelValpo designer Jim Bolka went above and beyond with this farmhouse bathroom remodel featuring Boral waterproof shiplap walls & ceilings, dual-vanities with Amerock vanity knobs & pulls, & Kohler drop-in sinks, mirror & wall mounted lights. The shower features Daltile pebbled floor, Grohe custom shower valves, a MGM glass shower door & Thermasol steam cam lights. The solid acrylic freestanding tub is by MTI & the wall-mounted toilet & bidet are by Toto. A Schluter heated floor system ensures the owner won’t get a chill in the winter. Want to replicate this look in your home? Contact us today to request a free design consultation!
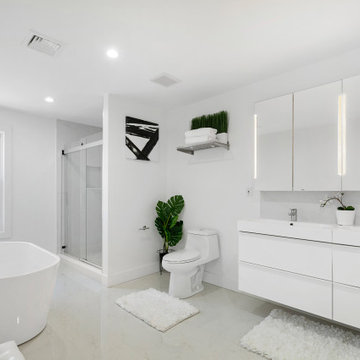
Design ideas for a medium sized modern ensuite bathroom in Newark with flat-panel cabinets, white cabinets, a freestanding bath, an alcove shower, a one-piece toilet, white tiles, ceramic tiles, white walls, ceramic flooring, a built-in sink, granite worktops, white floors, a sliding door, white worktops, a wall niche, double sinks, a built in vanity unit, a timber clad ceiling and panelled walls.
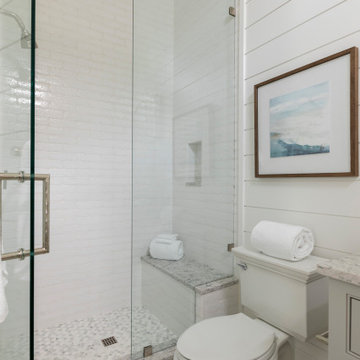
Photo of a medium sized beach style bathroom in Miami with open cabinets, grey cabinets, a one-piece toilet, white tiles, metro tiles, white walls, ceramic flooring, a built-in sink, marble worktops, grey floors, a hinged door, white worktops, a shower bench, a single sink, a built in vanity unit, a timber clad ceiling and tongue and groove walls.
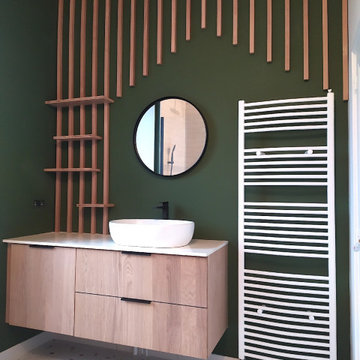
Cette salle de bain s'inspire de la nature afin de créer une ambiance Zen.
Les différents espaces de la salle de bains sont structurés par les couleurs et les matières. Ce vert profond, ce sol moucheté, ce bois naturel donne des allures de cabane dans les arbres.
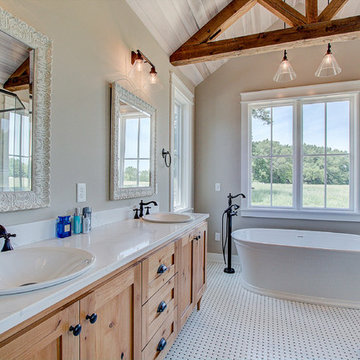
A modern replica of the ole farm home. The beauty and warmth of yesterday, combined with the luxury of today's finishes of windows, high ceilings, lighting fixtures, reclaimed flooring and beams and much more.
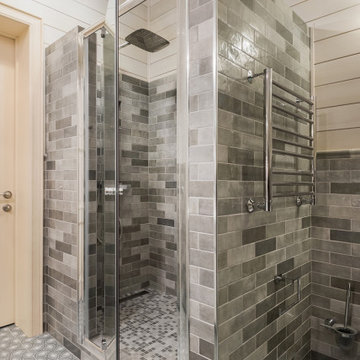
Ванная комната на мансардном этаже. Общая площадь 6 м2
Inspiration for a small traditional shower room bathroom in Moscow with raised-panel cabinets, beige cabinets, an alcove shower, a wall mounted toilet, grey tiles, ceramic tiles, grey walls, ceramic flooring, a built-in sink, turquoise floors, a hinged door, an enclosed toilet, a single sink, a freestanding vanity unit, a timber clad ceiling and tongue and groove walls.
Inspiration for a small traditional shower room bathroom in Moscow with raised-panel cabinets, beige cabinets, an alcove shower, a wall mounted toilet, grey tiles, ceramic tiles, grey walls, ceramic flooring, a built-in sink, turquoise floors, a hinged door, an enclosed toilet, a single sink, a freestanding vanity unit, a timber clad ceiling and tongue and groove walls.
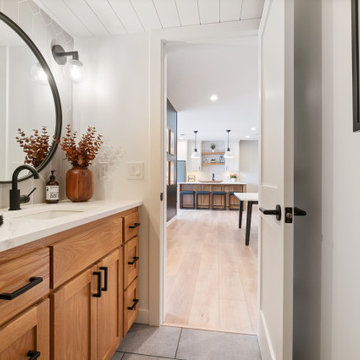
Inspired by sandy shorelines on the California coast, this beachy blonde vinyl floor brings just the right amount of variation to each room. With the Modin Collection, we have raised the bar on luxury vinyl plank. The result is a new standard in resilient flooring. Modin offers true embossed in register texture, a low sheen level, a rigid SPC core, an industry-leading wear layer, and so much more.
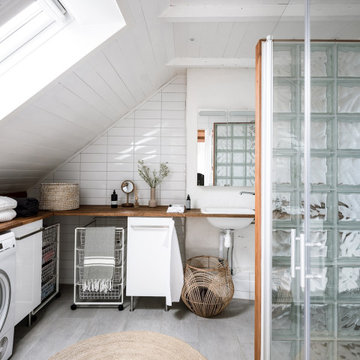
Scandinavian bathroom in Gothenburg with white tiles, white walls, a built-in sink, wooden worktops, grey floors, brown worktops, a laundry area, a single sink, a timber clad ceiling and a vaulted ceiling.
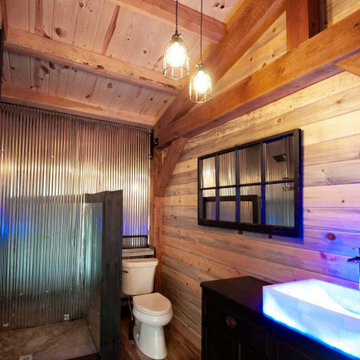
Rustic post and beam bathroom with vaulted ceilings and shiplap walls.
This is an example of a medium sized rustic ensuite bathroom in Other with flat-panel cabinets, black cabinets, a walk-in shower, a one-piece toilet, medium hardwood flooring, a built-in sink, an open shower, black worktops, an enclosed toilet, a single sink, a built in vanity unit, a timber clad ceiling and tongue and groove walls.
This is an example of a medium sized rustic ensuite bathroom in Other with flat-panel cabinets, black cabinets, a walk-in shower, a one-piece toilet, medium hardwood flooring, a built-in sink, an open shower, black worktops, an enclosed toilet, a single sink, a built in vanity unit, a timber clad ceiling and tongue and groove walls.
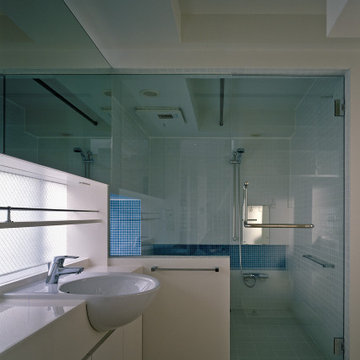
浴室を見る
Design ideas for a medium sized contemporary ensuite wet room bathroom in Tokyo with beaded cabinets, white cabinets, an alcove bath, a one-piece toilet, blue tiles, glass tiles, white walls, porcelain flooring, a built-in sink, solid surface worktops, brown floors, a hinged door, white worktops, a feature wall, a single sink, a built in vanity unit, a timber clad ceiling and wallpapered walls.
Design ideas for a medium sized contemporary ensuite wet room bathroom in Tokyo with beaded cabinets, white cabinets, an alcove bath, a one-piece toilet, blue tiles, glass tiles, white walls, porcelain flooring, a built-in sink, solid surface worktops, brown floors, a hinged door, white worktops, a feature wall, a single sink, a built in vanity unit, a timber clad ceiling and wallpapered walls.
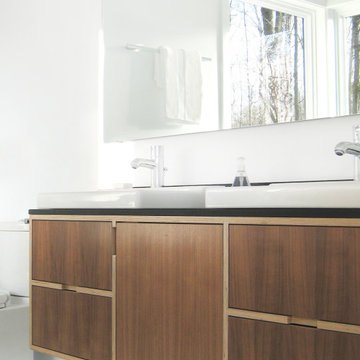
Semi customized Kerf cabinetry distinguishes the master bath vanity. The same black Richlite counters appear here again, with modern drop-in sinks from Ikea and timeless faucets from Hansgrohe.
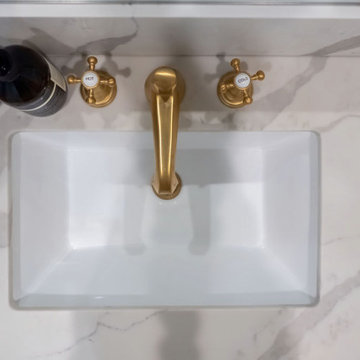
Guest bathroom remodel. Sandblasted wood doors with original antique door hardware. Glass Shower with white subway tile and gray grout. Black shower door hardware. Antique brass faucets. Cement tile floor. Painted gray cabinets. Painted white walls and ceilings. Original vintage lighting. Lakefront 1920's cabin on Lake Tahoe.
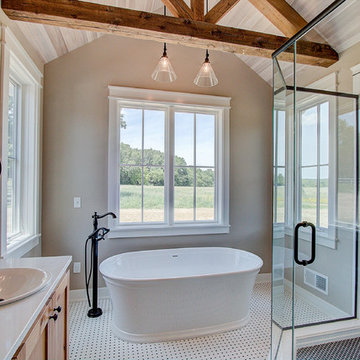
A modern replica of the ole farm home. The beauty and warmth of yesterday, combined with the luxury of today's finishes of windows, high ceilings, lighting fixtures, reclaimed flooring and beams and much more.
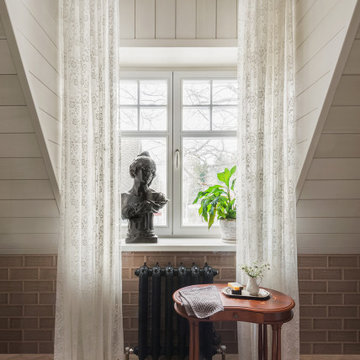
Ванная комната при хозяйской спальне на мансардном этаже. Общая площадь 6 м2
Design ideas for a small traditional shower room bathroom in Moscow with raised-panel cabinets, beige cabinets, a corner shower, a wall mounted toilet, brown tiles, ceramic tiles, brown walls, ceramic flooring, a built-in sink, beige floors, a hinged door, an enclosed toilet, a single sink, a freestanding vanity unit, a timber clad ceiling and tongue and groove walls.
Design ideas for a small traditional shower room bathroom in Moscow with raised-panel cabinets, beige cabinets, a corner shower, a wall mounted toilet, brown tiles, ceramic tiles, brown walls, ceramic flooring, a built-in sink, beige floors, a hinged door, an enclosed toilet, a single sink, a freestanding vanity unit, a timber clad ceiling and tongue and groove walls.
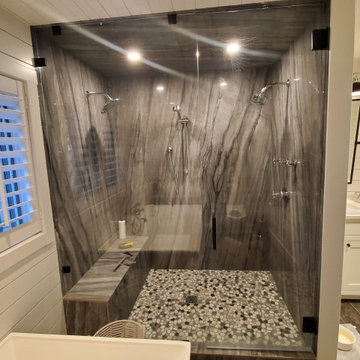
VonTobelValpo designer Jim Bolka went above and beyond with this farmhouse bathroom remodel featuring Boral waterproof shiplap walls & ceilings, dual-vanities with Amerock vanity knobs & pulls, & Kohler drop-in sinks, mirror & wall mounted lights. The shower features Daltile pebbled floor, Grohe custom shower valves, a MGM glass shower door & Thermasol steam cam lights. The solid acrylic freestanding tub is by MTI & the wall-mounted toilet & bidet are by Toto. A Schluter heated floor system ensures the owner won’t get a chill in the winter. Want to replicate this look in your home? Contact us today to request a free design consultation!
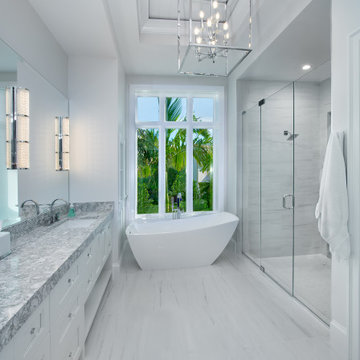
Inspiration for a bathroom in Other with a freestanding bath, an alcove shower, a built-in sink, a hinged door, a built in vanity unit and a timber clad ceiling.
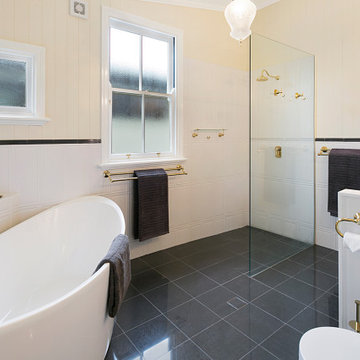
The brief for this grand old Taringa residence was to blur the line between old and new. We renovated the 1910 Queenslander, restoring the enclosed front sleep-out to the original balcony and designing a new split staircase as a nod to tradition, while retaining functionality to access the tiered front yard. We added a rear extension consisting of a new master bedroom suite, larger kitchen, and family room leading to a deck that overlooks a leafy surround. A new laundry and utility rooms were added providing an abundance of purposeful storage including a laundry chute connecting them.
Selection of materials, finishes and fixtures were thoughtfully considered so as to honour the history while providing modern functionality. Colour was integral to the design giving a contemporary twist on traditional colours.
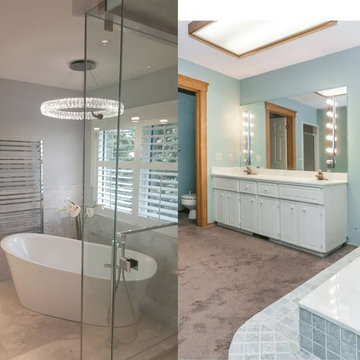
Craftsman Renovation
Before & After: Master Ensuite
Calgary, Alberta
Design ideas for a large classic ensuite bathroom in Calgary with shaker cabinets, white cabinets, a freestanding bath, a built-in shower, a one-piece toilet, grey tiles, porcelain tiles, grey walls, a built-in sink, marble worktops, an open shower, white worktops, porcelain flooring, grey floors, a wall niche, a timber clad ceiling and wallpapered walls.
Design ideas for a large classic ensuite bathroom in Calgary with shaker cabinets, white cabinets, a freestanding bath, a built-in shower, a one-piece toilet, grey tiles, porcelain tiles, grey walls, a built-in sink, marble worktops, an open shower, white worktops, porcelain flooring, grey floors, a wall niche, a timber clad ceiling and wallpapered walls.
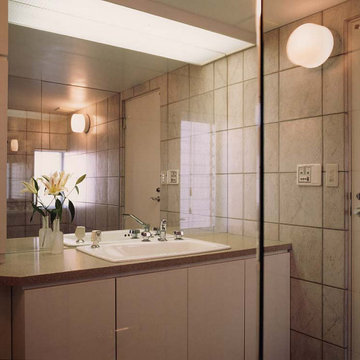
Medium sized mediterranean ensuite wet room bathroom in Tokyo with flat-panel cabinets, beige cabinets, a one-piece toilet, beige tiles, beige walls, medium hardwood flooring, a built-in sink, laminate worktops, beige worktops, a built in vanity unit, a timber clad ceiling, tongue and groove walls, porcelain tiles and a hinged door.
Bathroom with a Built-In Sink and a Timber Clad Ceiling Ideas and Designs
1

 Shelves and shelving units, like ladder shelves, will give you extra space without taking up too much floor space. Also look for wire, wicker or fabric baskets, large and small, to store items under or next to the sink, or even on the wall.
Shelves and shelving units, like ladder shelves, will give you extra space without taking up too much floor space. Also look for wire, wicker or fabric baskets, large and small, to store items under or next to the sink, or even on the wall.  The sink, the mirror, shower and/or bath are the places where you might want the clearest and strongest light. You can use these if you want it to be bright and clear. Otherwise, you might want to look at some soft, ambient lighting in the form of chandeliers, short pendants or wall lamps. You could use accent lighting around your bath in the form to create a tranquil, spa feel, as well.
The sink, the mirror, shower and/or bath are the places where you might want the clearest and strongest light. You can use these if you want it to be bright and clear. Otherwise, you might want to look at some soft, ambient lighting in the form of chandeliers, short pendants or wall lamps. You could use accent lighting around your bath in the form to create a tranquil, spa feel, as well. 