Bathroom with Dark Hardwood Flooring and a Built-In Sink Ideas and Designs
Refine by:
Budget
Sort by:Popular Today
1 - 20 of 1,166 photos
Item 1 of 3

This is an example of a medium sized rural family bathroom in Oxfordshire with a claw-foot bath, a one-piece toilet, multi-coloured walls, dark hardwood flooring, a built-in sink, brown floors and a freestanding vanity unit.

A modern-meets-vintage farmhouse-style tiny house designed and built by Parlour & Palm in Portland, Oregon. This adorable space may be small, but it is mighty, and includes a kitchen, bathroom, living room, sleeping loft, and outdoor deck. Many of the features - including cabinets, shelves, hardware, lighting, furniture, and outlet covers - are salvaged and recycled.

Photo of a medium sized farmhouse ensuite bathroom in San Francisco with raised-panel cabinets, white cabinets, a freestanding bath, a walk-in shower, a one-piece toilet, white tiles, mosaic tiles, white walls, dark hardwood flooring, a built-in sink, granite worktops and an open shower.
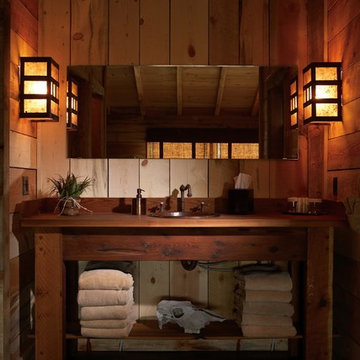
This is an example of a small rustic shower room bathroom in Denver with open cabinets, dark wood cabinets, a built-in sink, wooden worktops, dark hardwood flooring, brown walls and brown worktops.
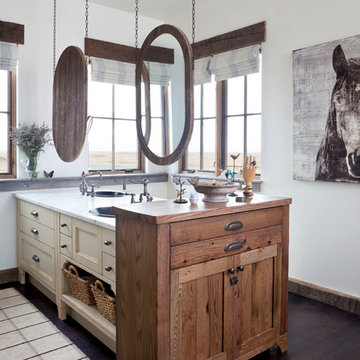
Emily Redfield; EMR Photography
Farmhouse bathroom in Denver with a built-in sink, white walls, dark hardwood flooring and recessed-panel cabinets.
Farmhouse bathroom in Denver with a built-in sink, white walls, dark hardwood flooring and recessed-panel cabinets.
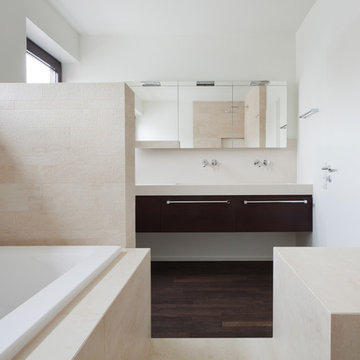
Inspiration for a medium sized contemporary bathroom in Dusseldorf with dark wood cabinets, a built-in bath, a walk-in shower, white walls, dark hardwood flooring and a built-in sink.
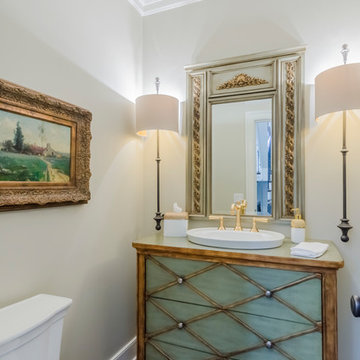
Powder room with furniture vanity.
Design ideas for a medium sized traditional bathroom in Chicago with white cabinets, beige walls, dark hardwood flooring, a built-in sink, engineered stone worktops and brown floors.
Design ideas for a medium sized traditional bathroom in Chicago with white cabinets, beige walls, dark hardwood flooring, a built-in sink, engineered stone worktops and brown floors.
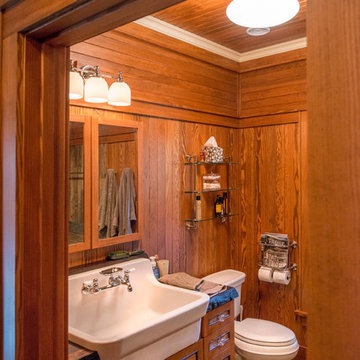
Design ideas for a small rustic shower room bathroom in New York with recessed-panel cabinets, medium wood cabinets, dark hardwood flooring, a built-in sink, wooden worktops and brown floors.
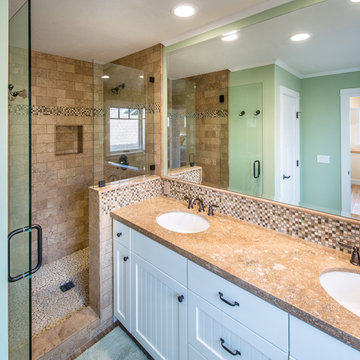
Master Bathroom with walk in shower. Toilet to the left of shower with it's own door for privacy (you can see the door in the mirror). Double sinks and medicine cabinet on the right. All cabinets are "no slam".
Photo by: Matthew Anderson Photography (MAP)

A small cottage bathroom was enlarged to incorporate a freestanding shower bath, painted to match the beautiful Peacock Blue furniture.
Inspiration for a small traditional family bathroom in Gloucestershire with beaded cabinets, blue cabinets, a freestanding bath, a shower/bath combination, a one-piece toilet, white tiles, ceramic tiles, white walls, dark hardwood flooring, a built-in sink, solid surface worktops, brown floors, a hinged door, white worktops, an enclosed toilet, a single sink, a built in vanity unit and exposed beams.
Inspiration for a small traditional family bathroom in Gloucestershire with beaded cabinets, blue cabinets, a freestanding bath, a shower/bath combination, a one-piece toilet, white tiles, ceramic tiles, white walls, dark hardwood flooring, a built-in sink, solid surface worktops, brown floors, a hinged door, white worktops, an enclosed toilet, a single sink, a built in vanity unit and exposed beams.
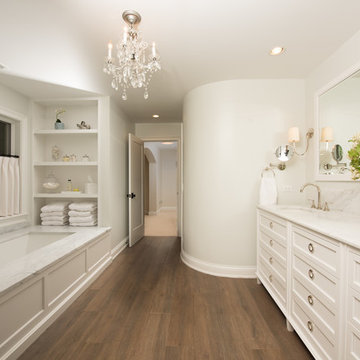
Elegant Master Bath with built-in tub and curved architectural details
Design ideas for a large classic ensuite bathroom in Chicago with white cabinets, engineered stone worktops, brown floors, shaker cabinets, a built-in bath, grey walls, dark hardwood flooring, a built-in sink and grey worktops.
Design ideas for a large classic ensuite bathroom in Chicago with white cabinets, engineered stone worktops, brown floors, shaker cabinets, a built-in bath, grey walls, dark hardwood flooring, a built-in sink and grey worktops.

Walk in from the welcoming covered front porch to a perfect blend of comfort and style in this 3 bedroom, 3 bathroom bungalow. Once you have seen the optional trim roc coffered ceiling you will want to make this home your own.
The kitchen is the focus point of this open-concept design. The kitchen breakfast bar, large dining room and spacious living room make this home perfect for entertaining friends and family.
Additional windows bring in the warmth of natural light to all 3 bedrooms. The master bedroom has a full ensuite while the other two bedrooms share a jack-and-jill bathroom.
Factory built homes by Quality Homes. www.qualityhomes.ca
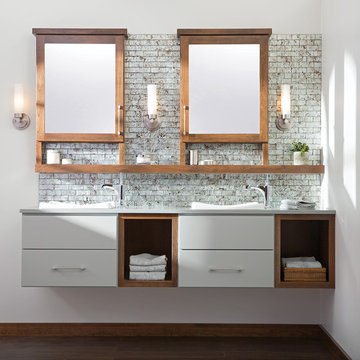
Bathe your bathroom in beautiful details and luxurious design with floating vanities from Dura Supreme Cabinetry. With Dura Supreme’s floating vanity system, vanities and even linen cabinets are suspended on the wall leaving a sleek, clean look that is ideal for transitional and contemporary design themes. Floating vanities are a favorite look for small bathrooms to impart an open, airy and expansive feel. For this bath, painted and stained finishes were combined for a stunning effect, with matching Dura Supreme medicine cabinets over a floating shelf.
This double sink basin design offers stylish functionality for a shared bath. A variety of vanity console configurations are available with floating linen cabinets to maintain the style throughout the design. Floating Vanities by Dura Supreme are available in 12 different configurations (for single sink vanities, double sink vanities, or offset sinks) or individual cabinets that can be combined to create your own unique look. Any combination of Dura Supreme’s many door styles, wood species and finishes can be selected to create a one-of-a-kind bath furniture collection.
The bathroom has evolved from its purist utilitarian roots to a more intimate and reflective sanctuary in which to relax and reconnect. A refreshing spa-like environment offers a brisk welcome at the dawning of a new day or a soothing interlude as your day concludes.
Our busy and hectic lifestyles leave us yearning for a private place where we can truly relax and indulge. With amenities that pamper the senses and design elements inspired by luxury spas, bathroom environments are being transformed form the mundane and utilitarian to the extravagant and luxurious.
Bath cabinetry from Dura Supreme offers myriad design directions to create the personal harmony and beauty that are a hallmark of the bath sanctuary. Immerse yourself in our expansive palette of finishes and wood species to discover the look that calms your senses and soothes your soul. Your Dura Supreme designer will guide you through the selections and transform your bath into a beautiful retreat.
Request a FREE Dura Supreme Brochure Packet:
http://www.durasupreme.com/request-brochure
Find a Dura Supreme Showroom near you today:
http://www.durasupreme.com/dealer-locator
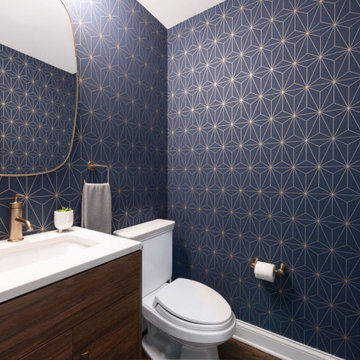
Inspired by a midcentury modern style, we added an amazing wallpaper and tied it all together with brass finishes.
Photo of a small traditional bathroom in Chicago with flat-panel cabinets, dark wood cabinets, a one-piece toilet, dark hardwood flooring, a built-in sink, granite worktops, brown floors, white worktops, a single sink and wallpapered walls.
Photo of a small traditional bathroom in Chicago with flat-panel cabinets, dark wood cabinets, a one-piece toilet, dark hardwood flooring, a built-in sink, granite worktops, brown floors, white worktops, a single sink and wallpapered walls.
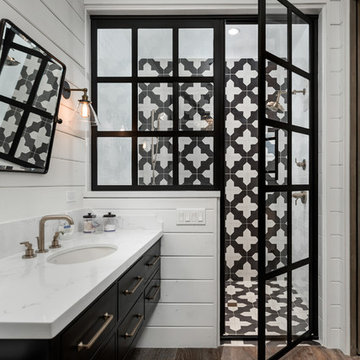
The French Chateau guest bathroom features a black floating vanity with marble countertops, mosaic tile, and wood flooring. A grid shower door design leads into a custom tile walk-in shower. The wall has a white shiplap detail.
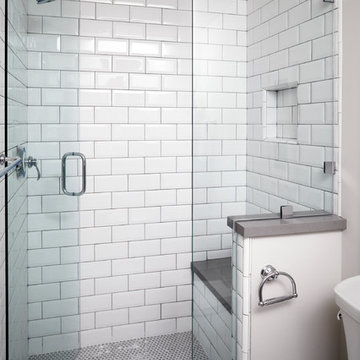
J Hill Interiors was brought on to this project to select all construction materials, lighting, flooring, cabinetry, finishes and paint colors for all three homes. We worked alongside the developers and contractors by providing all material and finish schedules, floor plans and elevations to implement the design.
Photographer: Andy McRory
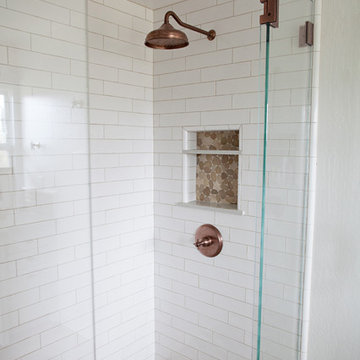
by What Shanni Saw
This is an example of a medium sized nautical shower room bathroom in San Francisco with recessed-panel cabinets, white cabinets, an alcove shower, a two-piece toilet, beige tiles, grey tiles, multi-coloured tiles, mosaic tiles, white walls, dark hardwood flooring, a built-in sink and engineered stone worktops.
This is an example of a medium sized nautical shower room bathroom in San Francisco with recessed-panel cabinets, white cabinets, an alcove shower, a two-piece toilet, beige tiles, grey tiles, multi-coloured tiles, mosaic tiles, white walls, dark hardwood flooring, a built-in sink and engineered stone worktops.
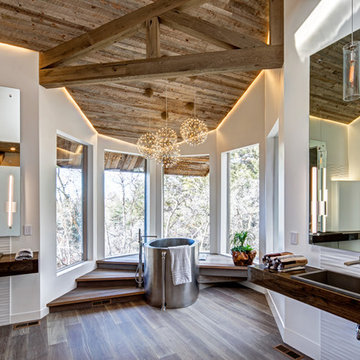
This is an example of a contemporary ensuite bathroom in Salt Lake City with a japanese bath, white tiles, white walls, dark hardwood flooring, a built-in sink, wooden worktops, brown floors and brown worktops.
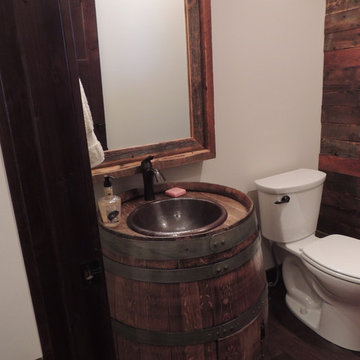
Custom Wine Barrel Vanity with a Reclaimed Barn Wood Mirror. In this picture you can see we cut out the door for access to plumbing and additional storage.
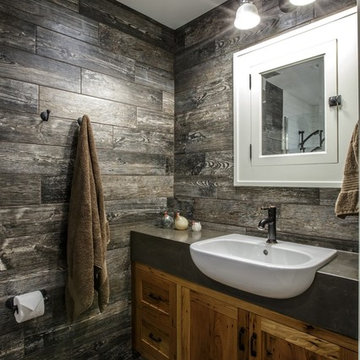
Featuring cabinetry made of salvaged chestnut wood and a recessed sink, this vanity effortlessly combines rustic and modern design elements.
James Netz Photography
Bathroom with Dark Hardwood Flooring and a Built-In Sink Ideas and Designs
1

 Shelves and shelving units, like ladder shelves, will give you extra space without taking up too much floor space. Also look for wire, wicker or fabric baskets, large and small, to store items under or next to the sink, or even on the wall.
Shelves and shelving units, like ladder shelves, will give you extra space without taking up too much floor space. Also look for wire, wicker or fabric baskets, large and small, to store items under or next to the sink, or even on the wall.  The sink, the mirror, shower and/or bath are the places where you might want the clearest and strongest light. You can use these if you want it to be bright and clear. Otherwise, you might want to look at some soft, ambient lighting in the form of chandeliers, short pendants or wall lamps. You could use accent lighting around your bath in the form to create a tranquil, spa feel, as well.
The sink, the mirror, shower and/or bath are the places where you might want the clearest and strongest light. You can use these if you want it to be bright and clear. Otherwise, you might want to look at some soft, ambient lighting in the form of chandeliers, short pendants or wall lamps. You could use accent lighting around your bath in the form to create a tranquil, spa feel, as well. 