Bathroom with Matchstick Tiles and a Built-In Sink Ideas and Designs
Refine by:
Budget
Sort by:Popular Today
1 - 20 of 328 photos
Item 1 of 3

This is an example of a small traditional shower room bathroom in Strasbourg with a walk-in shower, a wall mounted toilet, white tiles, matchstick tiles, a built-in sink, wooden worktops, a single sink, a floating vanity unit and a coffered ceiling.

This is an example of a large contemporary ensuite bathroom in Grand Rapids with beige cabinets, an alcove bath, a built-in shower, beige tiles, matchstick tiles, beige walls, ceramic flooring, a built-in sink, marble worktops, white floors, a hinged door, beige worktops, a single sink and a built in vanity unit.
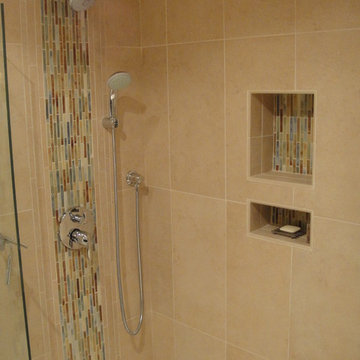
Photo of a small modern shower room bathroom in San Diego with shaker cabinets, dark wood cabinets, a built-in shower, a two-piece toilet, blue tiles, matchstick tiles, beige walls, porcelain flooring, a built-in sink and solid surface worktops.

Photo by Sunset Books
Medium sized midcentury shower room bathroom in San Francisco with a corner shower, brown tiles, green tiles, flat-panel cabinets, medium wood cabinets, a two-piece toilet, matchstick tiles, green walls, slate flooring and a built-in sink.
Medium sized midcentury shower room bathroom in San Francisco with a corner shower, brown tiles, green tiles, flat-panel cabinets, medium wood cabinets, a two-piece toilet, matchstick tiles, green walls, slate flooring and a built-in sink.

Гостевой санузел
Design ideas for a small contemporary grey and white bathroom in Moscow with flat-panel cabinets, grey cabinets, a wall mounted toilet, grey tiles, matchstick tiles, grey walls, porcelain flooring, a built-in sink, grey floors, white worktops, a laundry area, a single sink and a built in vanity unit.
Design ideas for a small contemporary grey and white bathroom in Moscow with flat-panel cabinets, grey cabinets, a wall mounted toilet, grey tiles, matchstick tiles, grey walls, porcelain flooring, a built-in sink, grey floors, white worktops, a laundry area, a single sink and a built in vanity unit.
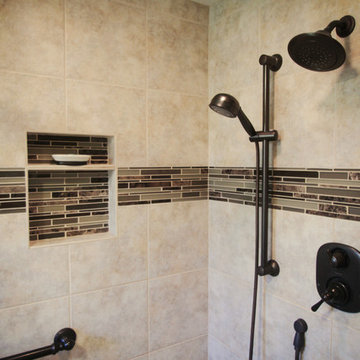
Design ideas for a large classic ensuite bathroom in Seattle with a corner shower, flat-panel cabinets, dark wood cabinets, a two-piece toilet, beige tiles, brown tiles, matchstick tiles, beige walls, ceramic flooring, a built-in sink and granite worktops.
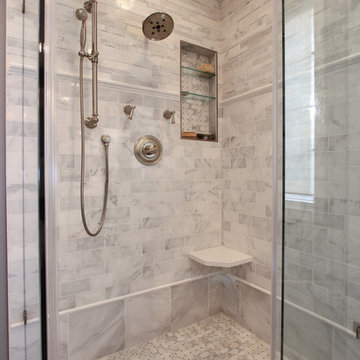
By Thrive Design Group
Design ideas for a large traditional ensuite bathroom in Chicago with a built-in sink, dark wood cabinets, a freestanding bath, white tiles, grey walls, marble flooring, shaker cabinets, a corner shower, matchstick tiles, engineered stone worktops, white floors and a hinged door.
Design ideas for a large traditional ensuite bathroom in Chicago with a built-in sink, dark wood cabinets, a freestanding bath, white tiles, grey walls, marble flooring, shaker cabinets, a corner shower, matchstick tiles, engineered stone worktops, white floors and a hinged door.
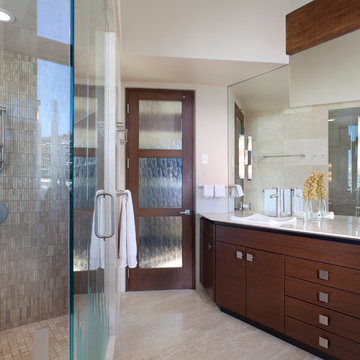
Glass enclosed shower with engraved base at the door. Brent Moss Photography
Design ideas for a large contemporary ensuite bathroom in Denver with flat-panel cabinets, dark wood cabinets, beige tiles, grey tiles, solid surface worktops, an alcove shower, matchstick tiles, white walls, ceramic flooring and a built-in sink.
Design ideas for a large contemporary ensuite bathroom in Denver with flat-panel cabinets, dark wood cabinets, beige tiles, grey tiles, solid surface worktops, an alcove shower, matchstick tiles, white walls, ceramic flooring and a built-in sink.
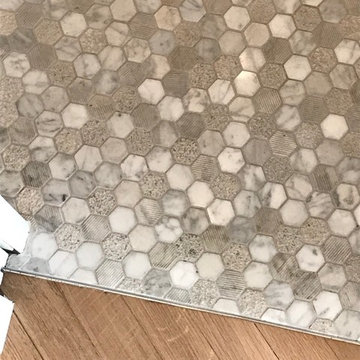
Delphine Monnier
Inspiration for a small contemporary shower room bathroom in Paris with a built-in shower, a wall mounted toilet, white tiles, matchstick tiles, white walls, marble flooring, a built-in sink, wooden worktops, grey floors, a hinged door and brown worktops.
Inspiration for a small contemporary shower room bathroom in Paris with a built-in shower, a wall mounted toilet, white tiles, matchstick tiles, white walls, marble flooring, a built-in sink, wooden worktops, grey floors, a hinged door and brown worktops.
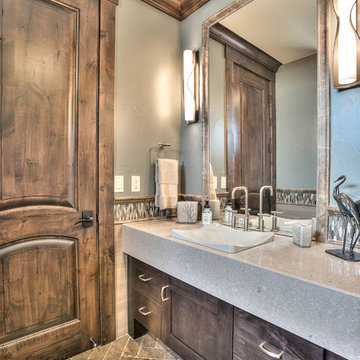
Medium sized rustic shower room bathroom in Denver with shaker cabinets, dark wood cabinets, multi-coloured tiles, matchstick tiles, green walls, slate flooring, a built-in sink, engineered stone worktops, an alcove shower and a two-piece toilet.
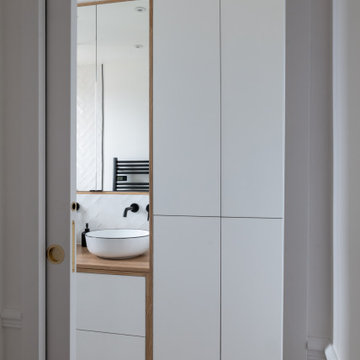
Cet appartement de 65m2 situé dans un immeuble de style Art Déco au cœur du quartier familial de la rue du Commerce à Paris n’avait pas connu de travaux depuis plus de vingt ans. Initialement doté d’une seule chambre, le pré requis des clients qui l’ont acquis était d’avoir une seconde chambre, et d’ouvrir les espaces afin de mettre en valeur la lumière naturelle traversante. Une grande modernisation s’annonce alors : ouverture du volume de la cuisine sur l’espace de circulation, création d’une chambre parentale tout en conservant un espace salon séjour généreux, rénovation complète de la salle d’eau et de la chambre enfant, le tout en créant le maximum de rangements intégrés possible. Un joli défi relevé par Ameo Concept pour cette transformation totale, où optimisation spatiale et ambiance scandinave se combinent tout en douceur.
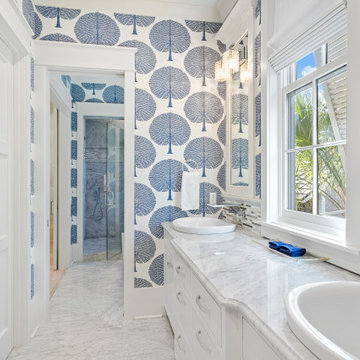
Photo of a large beach style ensuite wet room bathroom in Other with flat-panel cabinets, white cabinets, a freestanding bath, a one-piece toilet, grey tiles, matchstick tiles, blue walls, light hardwood flooring, a built-in sink, marble worktops, beige floors, a hinged door, grey worktops, an enclosed toilet, double sinks, a built in vanity unit and wallpapered walls.

Inspiration for a small contemporary family bathroom in London with beige cabinets, a built-in bath, a shower/bath combination, a wall mounted toilet, blue tiles, matchstick tiles, white walls, a built-in sink, wooden worktops, white floors, a hinged door, beige worktops, a single sink, a built in vanity unit and flat-panel cabinets.
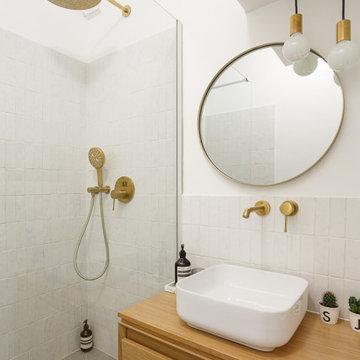
L'objectif principal de ce projet était de transformer ce 2 pièces en 3 pièces, pour créer une chambre d'enfant.
Dans la nouvelle chambre parentale, plus petite, nous avons créé un dressing et un module de rangements sur mesure pour optimiser l'espace. L'espace nuit est délimité par un mur coloré @argilepeinture qui accentue l'ambiance cosy de la chambre.
Dans la chambre d'enfant, le parquet en chêne massif @laparquetterienouvelle apporte de la chaleur à cette pièce aux tons clairs.
La nouvelle cuisine, tendance et graphique, s'ouvre désormais sur le séjour.
Cette grande pièce de vie conviviale accueille un coin bureau et des rangements sur mesure pour répondre aux besoins de nos clients.
Quant à la salle d'eau, nous avons choisi des matériaux clairs pour apporter de la lumière à cet espace sans fenêtres.
Le résultat : un appartement haussmannien et dans l'air du temps où il fait bon vivre !
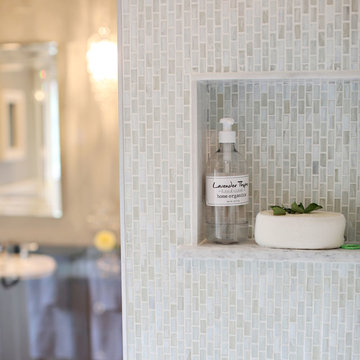
In season 6, episode 13 of Bath Crashers, contractor and host Matt Muenster and his team transform a family’s dull master bathroom into a luxury getaway.
The huge walk-in shower has two rain shower heads and a Séura Hydra Indoor Waterproof TV that is seamlessly built into the shower tile wall. The Séura Indoor Waterproof TV is designed for wet environments and won’t fog up in a steamy room. These TVs can be custom colored to match the room’s décor. Séura’s standard Pearl White TV color was chosen to complement the tiled wall.
The Séura Indoor Waterproof TV is perfectly recessed into the shower wall tile, providing an elegant and impressive display.
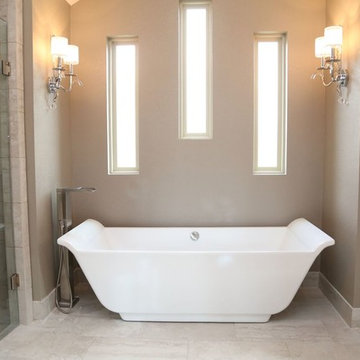
This is an example of a large traditional ensuite bathroom with louvered cabinets, white cabinets, black and white tiles, grey tiles, matchstick tiles, beige walls, a built-in sink, engineered stone worktops, a freestanding bath, porcelain flooring, a two-piece toilet and an alcove shower.
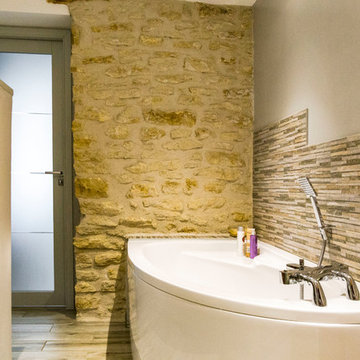
Ayant la superficie nécessaire, nous avons pu installer une douche XXL ainsi qu'une baignoire d'angle dans la salle de bains. Le choix d'une simple vasque posée sur un meuble en teck a été fait à la demande des propriétaires qui ne souhaitaient pas de double vasque. la douche s'appuie sue un conduit de cheminée ce qui a permis la création de 3 niches. En déposant l'ancien carrelage , nous avons découvert le mur en pierre au dessus de la baignoire. Il a été nettoyé, rejointé et traité contre l'humidité. La porte verrière permet de communiquer avec la chambre et apporte un peu de lumière naturelle à la pièce.
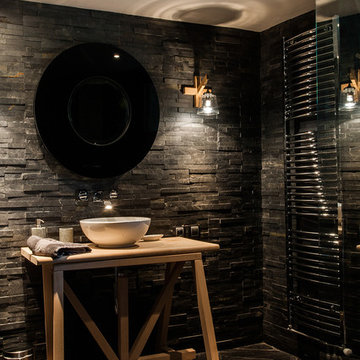
Inspiration for a medium sized rustic ensuite bathroom in Lyon with a built-in shower, grey tiles, matchstick tiles, a built-in sink and wooden worktops.
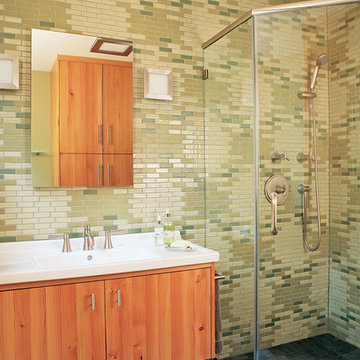
Photo by Sunset Books
Design ideas for a medium sized classic shower room bathroom in San Francisco with flat-panel cabinets, medium wood cabinets, a corner shower, a two-piece toilet, beige tiles, green tiles, matchstick tiles, green walls, slate flooring, a built-in sink and tiled worktops.
Design ideas for a medium sized classic shower room bathroom in San Francisco with flat-panel cabinets, medium wood cabinets, a corner shower, a two-piece toilet, beige tiles, green tiles, matchstick tiles, green walls, slate flooring, a built-in sink and tiled worktops.
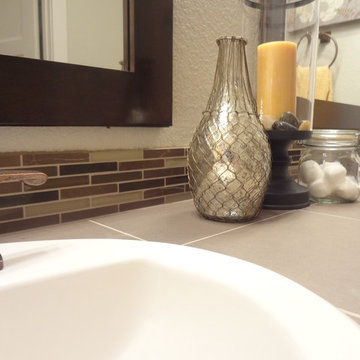
Builder/Remodeler: M&S Resources- Phillip Moreno/ Materials provided by: Cherry City Interiors & Design/ Interior Design by: Shelli Dierck & Leslie Kampstra/ Photographs by: Shelli Dierck &
Bathroom with Matchstick Tiles and a Built-In Sink Ideas and Designs
1

 Shelves and shelving units, like ladder shelves, will give you extra space without taking up too much floor space. Also look for wire, wicker or fabric baskets, large and small, to store items under or next to the sink, or even on the wall.
Shelves and shelving units, like ladder shelves, will give you extra space without taking up too much floor space. Also look for wire, wicker or fabric baskets, large and small, to store items under or next to the sink, or even on the wall.  The sink, the mirror, shower and/or bath are the places where you might want the clearest and strongest light. You can use these if you want it to be bright and clear. Otherwise, you might want to look at some soft, ambient lighting in the form of chandeliers, short pendants or wall lamps. You could use accent lighting around your bath in the form to create a tranquil, spa feel, as well.
The sink, the mirror, shower and/or bath are the places where you might want the clearest and strongest light. You can use these if you want it to be bright and clear. Otherwise, you might want to look at some soft, ambient lighting in the form of chandeliers, short pendants or wall lamps. You could use accent lighting around your bath in the form to create a tranquil, spa feel, as well. 