Bathroom with Slate Flooring and a Built-In Sink Ideas and Designs
Refine by:
Budget
Sort by:Popular Today
1 - 20 of 819 photos

The 800 square-foot guest cottage is located on the footprint of a slightly smaller original cottage that was built three generations ago. With a failing structural system, the existing cottage had a very low sloping roof, did not provide for a lot of natural light and was not energy efficient. Utilizing high performing windows, doors and insulation, a total transformation of the structure occurred. A combination of clapboard and shingle siding, with standout touches of modern elegance, welcomes guests to their cozy retreat.
The cottage consists of the main living area, a small galley style kitchen, master bedroom, bathroom and sleeping loft above. The loft construction was a timber frame system utilizing recycled timbers from the Balsams Resort in northern New Hampshire. The stones for the front steps and hearth of the fireplace came from the existing cottage’s granite chimney. Stylistically, the design is a mix of both a “Cottage” style of architecture with some clean and simple “Tech” style features, such as the air-craft cable and metal railing system. The color red was used as a highlight feature, accentuated on the shed dormer window exterior frames, the vintage looking range, the sliding doors and other interior elements.
Photographer: John Hession

This is an example of a medium sized world-inspired bathroom in Sussex with glass-front cabinets, green cabinets, a wall mounted toilet, limestone tiles, slate flooring, a built-in sink, wooden worktops, black floors, brown worktops, a feature wall, a single sink, a built in vanity unit, wallpapered walls and green tiles.

Luxury Master Bathroom
This is an example of a large coastal ensuite bathroom in Tampa with open cabinets, white cabinets, a freestanding bath, a double shower, a two-piece toilet, multi-coloured tiles, glass tiles, green walls, slate flooring, a built-in sink, onyx worktops, white floors, a hinged door and blue worktops.
This is an example of a large coastal ensuite bathroom in Tampa with open cabinets, white cabinets, a freestanding bath, a double shower, a two-piece toilet, multi-coloured tiles, glass tiles, green walls, slate flooring, a built-in sink, onyx worktops, white floors, a hinged door and blue worktops.

Klassen Photography
This is an example of a medium sized rustic ensuite bathroom in Jackson with brown cabinets, a submerged bath, a shower/bath combination, slate tiles, slate flooring, a built-in sink, granite worktops, multi-coloured worktops, grey tiles, yellow walls, grey floors, an open shower and recessed-panel cabinets.
This is an example of a medium sized rustic ensuite bathroom in Jackson with brown cabinets, a submerged bath, a shower/bath combination, slate tiles, slate flooring, a built-in sink, granite worktops, multi-coloured worktops, grey tiles, yellow walls, grey floors, an open shower and recessed-panel cabinets.
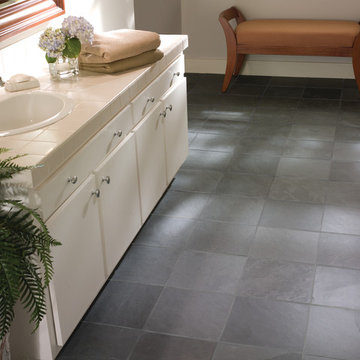
Design ideas for a medium sized traditional ensuite bathroom in San Francisco with flat-panel cabinets, white cabinets, white walls, slate flooring, a built-in sink, tiled worktops and grey floors.

Black fittings in a modern bathroom
Small classic grey and teal shower room bathroom in Devon with shaker cabinets, white cabinets, a built-in shower, a one-piece toilet, blue tiles, ceramic tiles, blue walls, slate flooring, a built-in sink, tiled worktops, black floors, an open shower, white worktops, a feature wall, a single sink, a floating vanity unit, all types of ceiling and all types of wall treatment.
Small classic grey and teal shower room bathroom in Devon with shaker cabinets, white cabinets, a built-in shower, a one-piece toilet, blue tiles, ceramic tiles, blue walls, slate flooring, a built-in sink, tiled worktops, black floors, an open shower, white worktops, a feature wall, a single sink, a floating vanity unit, all types of ceiling and all types of wall treatment.

Small classic family bathroom in Salt Lake City with shaker cabinets, blue cabinets, an alcove bath, an alcove shower, a one-piece toilet, beige tiles, ceramic tiles, beige walls, slate flooring, a built-in sink, engineered stone worktops, black floors, a shower curtain, white worktops, a single sink and a freestanding vanity unit.
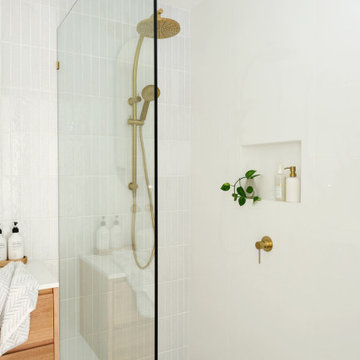
Agoura Hills mid century bathroom remodel for small townhouse bathroom.
Design ideas for a small retro ensuite bathroom in Los Angeles with flat-panel cabinets, medium wood cabinets, a corner shower, a one-piece toilet, white tiles, porcelain tiles, white walls, slate flooring, a built-in sink, laminate worktops, beige floors, a hinged door and white worktops.
Design ideas for a small retro ensuite bathroom in Los Angeles with flat-panel cabinets, medium wood cabinets, a corner shower, a one-piece toilet, white tiles, porcelain tiles, white walls, slate flooring, a built-in sink, laminate worktops, beige floors, a hinged door and white worktops.

Inspiration for a small bohemian ensuite bathroom in Seattle with flat-panel cabinets, dark wood cabinets, a japanese bath, a shower/bath combination, a one-piece toilet, black tiles, porcelain tiles, black walls, slate flooring, a built-in sink, engineered stone worktops, grey floors, an open shower, grey worktops, an enclosed toilet, a single sink, a freestanding vanity unit and wood walls.

Between the views out all the windows and my clients great art collection there is a lot to see. We just updated a house that already had good bones but it needed to fit his eclectic taste which I think we were successful at.
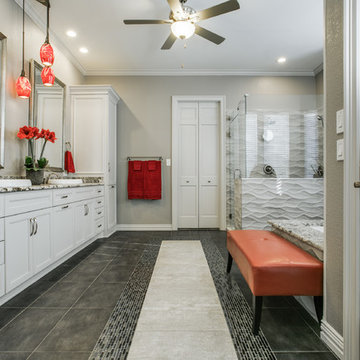
Andy @ Shoot To Sell - Plano
Photo of a large classic ensuite bathroom in Dallas with shaker cabinets, white cabinets, a submerged bath, a corner shower, a two-piece toilet, grey tiles, stone slabs, grey walls, slate flooring, a built-in sink, granite worktops, grey floors and a hinged door.
Photo of a large classic ensuite bathroom in Dallas with shaker cabinets, white cabinets, a submerged bath, a corner shower, a two-piece toilet, grey tiles, stone slabs, grey walls, slate flooring, a built-in sink, granite worktops, grey floors and a hinged door.
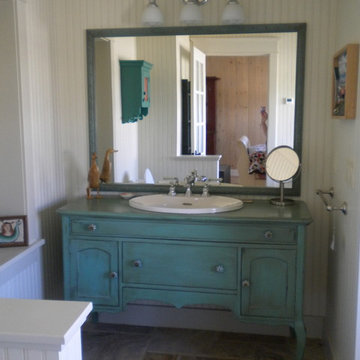
This was a great piece our client found at a junk shop. We refurbished it in a shocking blue with an antique glaze.
Photo of a medium sized country shower room bathroom in Other with recessed-panel cabinets, turquoise cabinets, a one-piece toilet, white walls, slate flooring, a built-in sink, wooden worktops and turquoise worktops.
Photo of a medium sized country shower room bathroom in Other with recessed-panel cabinets, turquoise cabinets, a one-piece toilet, white walls, slate flooring, a built-in sink, wooden worktops and turquoise worktops.
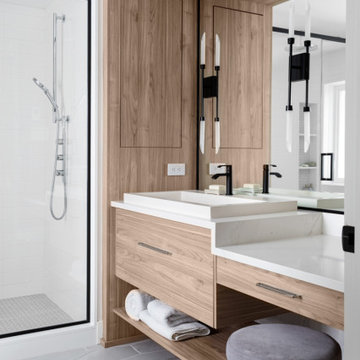
Photo of a medium sized nautical bathroom in Montreal with flat-panel cabinets, light wood cabinets, an alcove shower, white tiles, porcelain tiles, white walls, slate flooring, engineered stone worktops, grey floors, a hinged door, white worktops, a single sink, a built in vanity unit and a built-in sink.
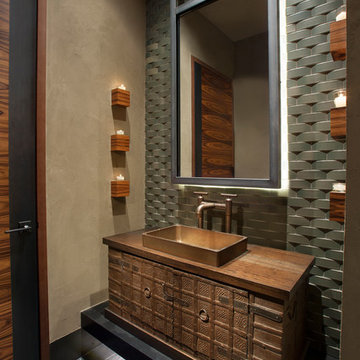
Anita Lang - IMI Design - Scottsdale, AZ
Photo of a large shower room bathroom in Phoenix with medium wood cabinets, grey tiles, beige walls, slate flooring, a built-in sink, wooden worktops, mosaic tiles and grey floors.
Photo of a large shower room bathroom in Phoenix with medium wood cabinets, grey tiles, beige walls, slate flooring, a built-in sink, wooden worktops, mosaic tiles and grey floors.
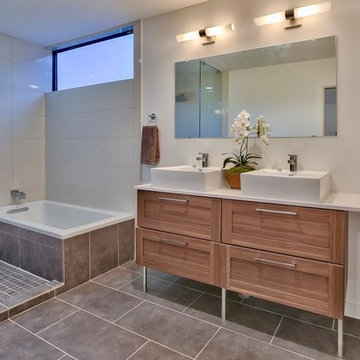
Medium sized contemporary ensuite bathroom in Austin with shaker cabinets, light wood cabinets, a corner bath, a corner shower, white tiles, porcelain tiles, beige walls, slate flooring, a built-in sink, engineered stone worktops, grey floors and an open shower.
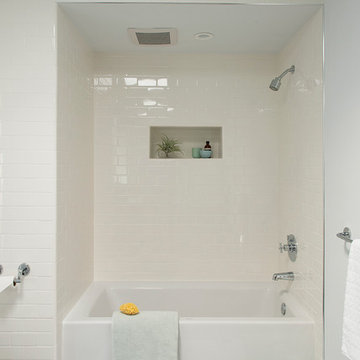
Photos by Philippe Le Berre
Photo of a medium sized modern family bathroom in Los Angeles with a built-in sink, flat-panel cabinets, dark wood cabinets, solid surface worktops, a built-in bath, a shower/bath combination, a one-piece toilet, stone tiles, grey walls, slate flooring and white tiles.
Photo of a medium sized modern family bathroom in Los Angeles with a built-in sink, flat-panel cabinets, dark wood cabinets, solid surface worktops, a built-in bath, a shower/bath combination, a one-piece toilet, stone tiles, grey walls, slate flooring and white tiles.
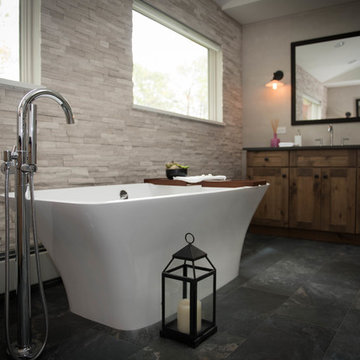
Modern meets mountain life with quartz rock walls and reclaimed wood vanities. v capture photography
Photo of a large modern ensuite bathroom in Other with shaker cabinets, medium wood cabinets, a freestanding bath, a corner shower, a one-piece toilet, white tiles, stone tiles, white walls, slate flooring, a built-in sink, solid surface worktops, black floors, a hinged door and grey worktops.
Photo of a large modern ensuite bathroom in Other with shaker cabinets, medium wood cabinets, a freestanding bath, a corner shower, a one-piece toilet, white tiles, stone tiles, white walls, slate flooring, a built-in sink, solid surface worktops, black floors, a hinged door and grey worktops.
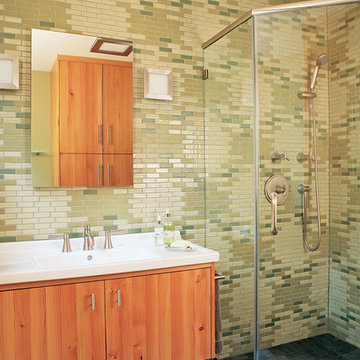
Photo by Sunset Books
Design ideas for a medium sized classic shower room bathroom in San Francisco with flat-panel cabinets, medium wood cabinets, a corner shower, a two-piece toilet, beige tiles, green tiles, matchstick tiles, green walls, slate flooring, a built-in sink and tiled worktops.
Design ideas for a medium sized classic shower room bathroom in San Francisco with flat-panel cabinets, medium wood cabinets, a corner shower, a two-piece toilet, beige tiles, green tiles, matchstick tiles, green walls, slate flooring, a built-in sink and tiled worktops.
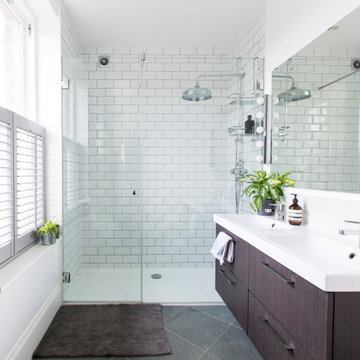
Ensuite bathroom, rock star family home
Photo of a medium sized eclectic grey and brown ensuite bathroom with flat-panel cabinets, brown cabinets, a walk-in shower, a wall mounted toilet, white tiles, ceramic tiles, white walls, slate flooring, a built-in sink, grey floors, a hinged door, a feature wall, double sinks and a floating vanity unit.
Photo of a medium sized eclectic grey and brown ensuite bathroom with flat-panel cabinets, brown cabinets, a walk-in shower, a wall mounted toilet, white tiles, ceramic tiles, white walls, slate flooring, a built-in sink, grey floors, a hinged door, a feature wall, double sinks and a floating vanity unit.
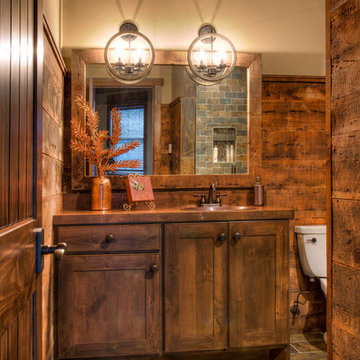
Inspiration for a medium sized rustic ensuite bathroom in Minneapolis with flat-panel cabinets, black cabinets, slate tiles, beige walls, slate flooring, a built-in sink, wooden worktops, multi-coloured floors and brown worktops.
Bathroom with Slate Flooring and a Built-In Sink Ideas and Designs
1

 Shelves and shelving units, like ladder shelves, will give you extra space without taking up too much floor space. Also look for wire, wicker or fabric baskets, large and small, to store items under or next to the sink, or even on the wall.
Shelves and shelving units, like ladder shelves, will give you extra space without taking up too much floor space. Also look for wire, wicker or fabric baskets, large and small, to store items under or next to the sink, or even on the wall.  The sink, the mirror, shower and/or bath are the places where you might want the clearest and strongest light. You can use these if you want it to be bright and clear. Otherwise, you might want to look at some soft, ambient lighting in the form of chandeliers, short pendants or wall lamps. You could use accent lighting around your bath in the form to create a tranquil, spa feel, as well.
The sink, the mirror, shower and/or bath are the places where you might want the clearest and strongest light. You can use these if you want it to be bright and clear. Otherwise, you might want to look at some soft, ambient lighting in the form of chandeliers, short pendants or wall lamps. You could use accent lighting around your bath in the form to create a tranquil, spa feel, as well. 