Bathroom with a Built-in Bath and a Corner Shower Ideas and Designs
Refine by:
Budget
Sort by:Popular Today
1 - 20 of 19,717 photos

Traditional ensuite bathroom in London with recessed-panel cabinets, beige cabinets, a built-in bath, a corner shower, beige tiles, porcelain tiles, beige walls, porcelain flooring, a built-in sink, marble worktops, beige floors, a hinged door, white worktops, an enclosed toilet, double sinks and a built in vanity unit.
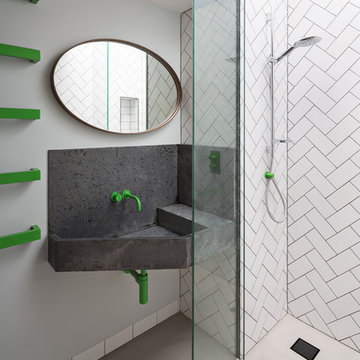
Adam Scott
Design ideas for a medium sized contemporary bathroom in London with a built-in bath, a corner shower, white tiles, metro tiles, grey walls, concrete flooring, a wall-mounted sink, grey floors and an open shower.
Design ideas for a medium sized contemporary bathroom in London with a built-in bath, a corner shower, white tiles, metro tiles, grey walls, concrete flooring, a wall-mounted sink, grey floors and an open shower.

Nathalie Priem
Design ideas for a medium sized classic family bathroom in London with flat-panel cabinets, medium wood cabinets, a built-in bath, a corner shower, a two-piece toilet, blue tiles, metro tiles, white walls, cement flooring, a vessel sink, wooden worktops, multi-coloured floors and brown worktops.
Design ideas for a medium sized classic family bathroom in London with flat-panel cabinets, medium wood cabinets, a built-in bath, a corner shower, a two-piece toilet, blue tiles, metro tiles, white walls, cement flooring, a vessel sink, wooden worktops, multi-coloured floors and brown worktops.

Designed By: Robby & Lisa Griffin
Photos By: Desired Photo
Photo of a medium sized traditional ensuite bathroom in Houston with dark wood cabinets, a built-in bath, a corner shower, grey tiles, porcelain tiles, grey walls, porcelain flooring, a submerged sink, engineered stone worktops, grey floors, a hinged door and beaded cabinets.
Photo of a medium sized traditional ensuite bathroom in Houston with dark wood cabinets, a built-in bath, a corner shower, grey tiles, porcelain tiles, grey walls, porcelain flooring, a submerged sink, engineered stone worktops, grey floors, a hinged door and beaded cabinets.

Jeri Koegel
Classic ensuite bathroom in Orange County with shaker cabinets, white cabinets, a built-in bath, a corner shower, white tiles, grey walls, a submerged sink, grey floors, a hinged door and white worktops.
Classic ensuite bathroom in Orange County with shaker cabinets, white cabinets, a built-in bath, a corner shower, white tiles, grey walls, a submerged sink, grey floors, a hinged door and white worktops.

Large classic ensuite half tiled bathroom in Toronto with a built-in bath, a corner shower, grey walls, a submerged sink, a hinged door, shaker cabinets, white cabinets, porcelain flooring and marble worktops.

Mr. and Mrs. Hinojos wanted to enlarge their shower and still have a tub. Space was tight, so we used a deep tub with a small footprint. The deck of the tub continues into the shower to create a bench. I used the same marble for the vanity countertop as the tub deck. The linear mosaic tile I used in the two wall recesses: the bay window and the niche in the shower.

Une salle de bain épurée qui combine l’élégance du chêne avec une mosaïque présente tant au sol qu’au mur, accompagné d’une structure de verrière réalisée en verre flûte.
Les accents dorés dispersés dans la salle de bain se démarquent en contraste avec la mosaïque.

Indulge in luxury and sophistication with this meticulously designed master bathroom. The centerpiece is the spacious master bathroom corner shower, offering a rejuvenating experience every time. The master bathroom bathtub beckons for tranquil moments of relaxation, complemented by an elegant master bathroom sink with taps for added convenience.
Storage meets style with wooden brown bathroom cabinets, featuring raised panel cabinets that seamlessly blend aesthetics and functionality. The marble top bathroom vanity adds a touch of opulence to the space, creating a focal point that exudes timeless charm.
Enhance the ambiance with master bathroom wall mirror and wall lamps, providing both practical illumination and a touch of glamour. The tile flooring contributes to a clean and modern aesthetic, harmonizing with the enclosed glass shower and shower kit for a spa-like atmosphere.
Natural light filters through the bathroom glass window, illuminating the brown wooden floor and accentuating the soothing palette. Thoughtful details such as bathroom recessed lighting, bathroom ac duct, and flat ceiling design elevate the overall comfort and aesthetic appeal.
Modern convenience is at your fingertips with strategically placed bathroom electric switches, ensuring a seamless experience. Embrace a sense of calm and warmth with beige bathroom ideas that tie together the elements, creating a master bathroom retreat that balances functionality and elegance.

The master bathroom feels bright and spacious with light colored tile, frameless shower glass, and plenty of natural light. The custom vanity in a deep wood stain adds warmth.

The guest bathroom has the most striking matte glass patterned tile on both the backsplash and in the bathtub/shower combination. A floating wood vanity has a white quartz countertop and mid-century modern sconces on either side of the round mirror.
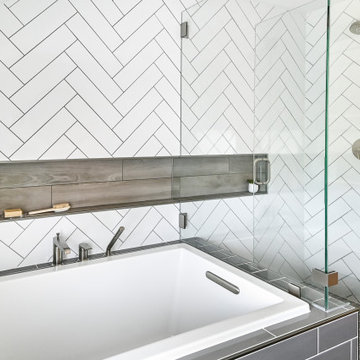
The clients contacted us after purchasing their first home. The house had one full bath and it felt tight and cramped with a soffit and two awkward closets. They wanted to create a functional, yet luxurious, contemporary spa-like space. We redesigned the bathroom to include both a bathtub and walk-in shower, with a modern shower ledge and herringbone tiled walls. The space evokes a feeling of calm and relaxation, with white, gray and green accents. The integrated mirror, oversized backsplash, and green vanity complement the minimalistic design so effortlessly.
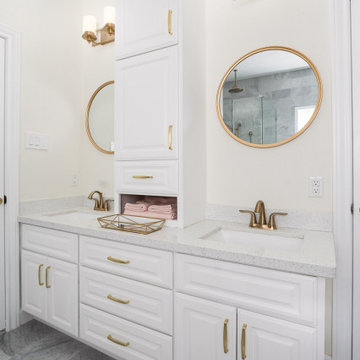
Fully remodeled master bath with Carrara marble floors, tub surround, and rain shower.
Photo of a large traditional ensuite bathroom in Houston with raised-panel cabinets, white cabinets, a built-in bath, a corner shower, a two-piece toilet, grey tiles, marble tiles, beige walls, marble flooring, a submerged sink, engineered stone worktops, grey floors, a hinged door, white worktops, an enclosed toilet, double sinks and a built in vanity unit.
Photo of a large traditional ensuite bathroom in Houston with raised-panel cabinets, white cabinets, a built-in bath, a corner shower, a two-piece toilet, grey tiles, marble tiles, beige walls, marble flooring, a submerged sink, engineered stone worktops, grey floors, a hinged door, white worktops, an enclosed toilet, double sinks and a built in vanity unit.
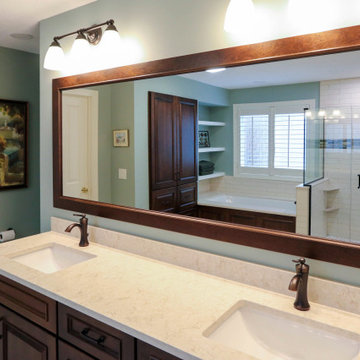
Medallion Cherry Devonshire in French Roast. The countertop is Ventia Cream quartz with two rectangular undermount sinks. Ventia Cream quartz is also installed on the tub deck and shower threshold. Moen Brantford light fixtures in oil rubbed bronze. The Moen Wynford collection in oil rubbed bronze includes the faucets, towel bars and paper holder. In the shower is Moen Rothbury shower system in oil rubbed bronze. On the floor is Cava Bianco 122x24 field tile. The shower walls are SW Lab Natural Gloss 3x12 field tile accented with Crystal Shores Copper Coastal lineal tile. On the shower floor is Cava Bianco 2x2 mosaic tile.

We were approached by a San Francisco firefighter to design a place for him and his girlfriend to live while also creating additional units he could sell to finance the project. He grew up in the house that was built on this site in approximately 1886. It had been remodeled repeatedly since it was first built so that there was only one window remaining that showed any sign of its Victorian heritage. The house had become so dilapidated over the years that it was a legitimate candidate for demolition. Furthermore, the house straddled two legal parcels, so there was an opportunity to build several new units in its place. At our client’s suggestion, we developed the left building as a duplex of which they could occupy the larger, upper unit and the right building as a large single-family residence. In addition to design, we handled permitting, including gathering support by reaching out to the surrounding neighbors and shepherding the project through the Planning Commission Discretionary Review process. The Planning Department insisted that we develop the two buildings so they had different characters and could not be mistaken for an apartment complex. The duplex design was inspired by Albert Frey’s Palm Springs modernism but clad in fibre cement panels and the house design was to be clad in wood. Because the site was steeply upsloping, the design required tall, thick retaining walls that we incorporated into the design creating sunken patios in the rear yards. All floors feature generous 10 foot ceilings and large windows with the upper, bedroom floors featuring 11 and 12 foot ceilings. Open plans are complemented by sleek, modern finishes throughout.

We undertook a full house renovation of a historic stone mansion that serves as home to DC based diplomats. One of the most immediate challenges was addressing a particularly problematic bathroom located in a guest wing of the house. The miniscule bathroom had such steeply pitched ceilings that showering was nearly impossible and it was difficult to move around without risk of bumping your head. Our solution was to relocate the bathroom to an adjacent sitting room that had 8’ ceilings and was flooded with natural light. At twice the size of the old bathroom, the new location had ample space to create a true second master bathroom complete with soaking tub, walk-in shower and 5’ vanity. We used the same classic marble finishes throughout which provides continuity and maintains the elegant and timeless look befitting this historic mansion. The old bathroom was removed entirely and replaced with a cozy reading nook ready to welcome the most discerning of houseguests.

Intevento di ristrutturazione di bagno con budget low cost.
Rivestimento a smalto verde Sikkens alle pareti, inserimento di motivo a carta da parati.
Mobile lavabo bianco sospeso.

Inspiration for a medium sized classic ensuite bathroom in Other with recessed-panel cabinets, light wood cabinets, a built-in bath, a corner shower, beige tiles, travertine tiles, beige walls, travertine flooring, a built-in sink, tiled worktops, beige floors, a hinged door and beige worktops.

Nestled within an established west-end enclave, this transformation is both contemporary yet traditional—in keeping with the surrounding neighbourhood's aesthetic. A family home is refreshed with a spacious master suite, large, bright kitchen suitable for both casual gatherings and entertaining, and a sizeable rear addition. The kitchen's crisp, clean palette is the perfect neutral foil for the handmade backsplash, and generous floor-to-ceiling windows provide a vista to the lush green yard and onto the Humber ravine. The rear 2-storey addition is blended seamlessly with the existing home, revealing a new master suite bedroom and sleek ensuite with bold blue tiling. Two additional additional bedrooms were refreshed to update juvenile kids' rooms to more mature finishes and furniture—appropriate for young adults.
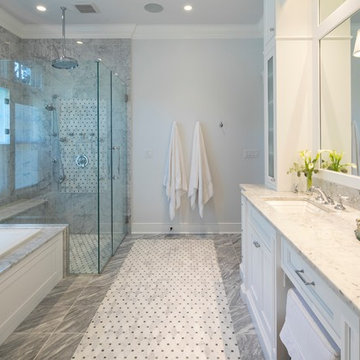
Kevin Weber Photography
This is an example of an ensuite bathroom in Baltimore with recessed-panel cabinets, white cabinets, a built-in bath, a corner shower, grey tiles, grey walls, a submerged sink, grey floors, a hinged door and white worktops.
This is an example of an ensuite bathroom in Baltimore with recessed-panel cabinets, white cabinets, a built-in bath, a corner shower, grey tiles, grey walls, a submerged sink, grey floors, a hinged door and white worktops.
Bathroom with a Built-in Bath and a Corner Shower Ideas and Designs
1

 Shelves and shelving units, like ladder shelves, will give you extra space without taking up too much floor space. Also look for wire, wicker or fabric baskets, large and small, to store items under or next to the sink, or even on the wall.
Shelves and shelving units, like ladder shelves, will give you extra space without taking up too much floor space. Also look for wire, wicker or fabric baskets, large and small, to store items under or next to the sink, or even on the wall.  The sink, the mirror, shower and/or bath are the places where you might want the clearest and strongest light. You can use these if you want it to be bright and clear. Otherwise, you might want to look at some soft, ambient lighting in the form of chandeliers, short pendants or wall lamps. You could use accent lighting around your bath in the form to create a tranquil, spa feel, as well.
The sink, the mirror, shower and/or bath are the places where you might want the clearest and strongest light. You can use these if you want it to be bright and clear. Otherwise, you might want to look at some soft, ambient lighting in the form of chandeliers, short pendants or wall lamps. You could use accent lighting around your bath in the form to create a tranquil, spa feel, as well. 