Bathroom with a Corner Shower and Black and White Tiles Ideas and Designs
Refine by:
Budget
Sort by:Popular Today
1 - 20 of 2,202 photos
Item 1 of 3

Small eclectic shower room bathroom in London with flat-panel cabinets, white cabinets, a corner shower, a wall mounted toilet, black and white tiles, porcelain tiles, porcelain flooring, an integrated sink, a sliding door, white worktops, a feature wall, a single sink and a freestanding vanity unit.

Medium sized rural ensuite bathroom in Phoenix with shaker cabinets, grey cabinets, a freestanding bath, a corner shower, a two-piece toilet, black and white tiles, porcelain tiles, grey walls, porcelain flooring, a submerged sink, engineered stone worktops, multi-coloured floors, a hinged door, white worktops, a wall niche, double sinks and a vaulted ceiling.

Cédric Dasesson
Inspiration for a small contemporary shower room bathroom in Cagliari with white cabinets, a wall mounted toilet, grey tiles, black and white tiles, ceramic tiles, white walls, a vessel sink, a corner shower, ceramic flooring, granite worktops, white floors and a sliding door.
Inspiration for a small contemporary shower room bathroom in Cagliari with white cabinets, a wall mounted toilet, grey tiles, black and white tiles, ceramic tiles, white walls, a vessel sink, a corner shower, ceramic flooring, granite worktops, white floors and a sliding door.

Design ideas for a medium sized classic ensuite bathroom in Seattle with shaker cabinets, medium wood cabinets, black and white tiles, ceramic tiles, grey walls, porcelain flooring, a submerged sink, engineered stone worktops, a corner shower, a one-piece toilet and black floors.

This Paradise Model ATU is extra tall and grand! As you would in you have a couch for lounging, a 6 drawer dresser for clothing, and a seating area and closet that mirrors the kitchen. Quartz countertops waterfall over the side of the cabinets encasing them in stone. The custom kitchen cabinetry is sealed in a clear coat keeping the wood tone light. Black hardware accents with contrast to the light wood. A main-floor bedroom- no crawling in and out of bed. The wallpaper was an owner request; what do you think of their choice?
The bathroom has natural edge Hawaiian mango wood slabs spanning the length of the bump-out: the vanity countertop and the shelf beneath. The entire bump-out-side wall is tiled floor to ceiling with a diamond print pattern. The shower follows the high contrast trend with one white wall and one black wall in matching square pearl finish. The warmth of the terra cotta floor adds earthy warmth that gives life to the wood. 3 wall lights hang down illuminating the vanity, though durning the day, you likely wont need it with the natural light shining in from two perfect angled long windows.
This Paradise model was way customized. The biggest alterations were to remove the loft altogether and have one consistent roofline throughout. We were able to make the kitchen windows a bit taller because there was no loft we had to stay below over the kitchen. This ATU was perfect for an extra tall person. After editing out a loft, we had these big interior walls to work with and although we always have the high-up octagon windows on the interior walls to keep thing light and the flow coming through, we took it a step (or should I say foot) further and made the french pocket doors extra tall. This also made the shower wall tile and shower head extra tall. We added another ceiling fan above the kitchen and when all of those awning windows are opened up, all the hot air goes right up and out.

Mid-Century Modern Bathroom
Inspiration for a medium sized retro ensuite bathroom in Atlanta with flat-panel cabinets, light wood cabinets, a freestanding bath, a corner shower, a two-piece toilet, black and white tiles, porcelain tiles, grey walls, porcelain flooring, a submerged sink, engineered stone worktops, black floors, a hinged door, grey worktops, a wall niche, double sinks, a freestanding vanity unit and a vaulted ceiling.
Inspiration for a medium sized retro ensuite bathroom in Atlanta with flat-panel cabinets, light wood cabinets, a freestanding bath, a corner shower, a two-piece toilet, black and white tiles, porcelain tiles, grey walls, porcelain flooring, a submerged sink, engineered stone worktops, black floors, a hinged door, grey worktops, a wall niche, double sinks, a freestanding vanity unit and a vaulted ceiling.

Andrea Rugg Photography
Design ideas for a small traditional family bathroom in Minneapolis with blue cabinets, a corner shower, a two-piece toilet, black and white tiles, ceramic tiles, blue walls, marble flooring, a submerged sink, engineered stone worktops, grey floors, a hinged door, white worktops and shaker cabinets.
Design ideas for a small traditional family bathroom in Minneapolis with blue cabinets, a corner shower, a two-piece toilet, black and white tiles, ceramic tiles, blue walls, marble flooring, a submerged sink, engineered stone worktops, grey floors, a hinged door, white worktops and shaker cabinets.

Inspiration for a large country ensuite half tiled bathroom in Omaha with a freestanding bath, a corner shower, black and white tiles, white tiles, grey walls, multi-coloured floors, a hinged door, recessed-panel cabinets, white cabinets, ceramic tiles, cement flooring, a vessel sink and white worktops.

Inspiration for a large traditional ensuite bathroom in Providence with open cabinets, a freestanding bath, a corner shower, a two-piece toilet, black and white tiles, ceramic tiles, grey walls, porcelain flooring, a console sink, black floors, a hinged door and black worktops.

photo credit: Haris Kenjar
Original Mission tile floor.
Arteriors lighting.
Newport Brass faucets.
West Elm mirror.
Victoria + Albert tub.
caesarstone countertops
custom tile bath surround
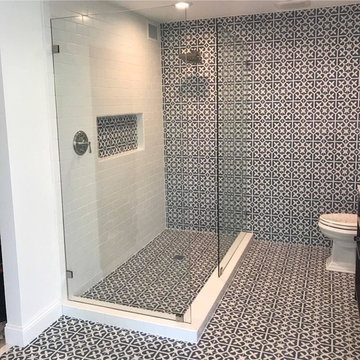
Photo of a medium sized traditional shower room bathroom in Tampa with dark wood cabinets, a corner shower, a two-piece toilet, black and white tiles, cement tiles, white walls, cement flooring, a submerged sink, marble worktops, multi-coloured floors and a hinged door.

Inspiration for a large modern ensuite bathroom in San Diego with flat-panel cabinets, black cabinets, a corner shower, black and white tiles, mosaic tiles, white walls, a submerged sink, marble worktops and marble flooring.
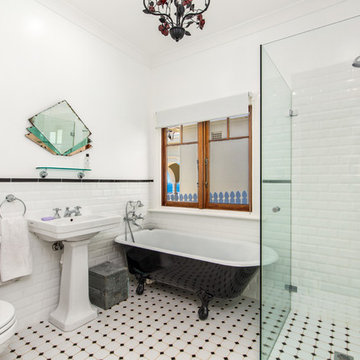
A new take on a classic bathroom style. This can work well for those wanting to keep faith with a heritage building without sacrificing amenity.
Medium sized classic ensuite bathroom in Sydney with a claw-foot bath, a corner shower, a two-piece toilet, black and white tiles, ceramic tiles, white walls, ceramic flooring and a pedestal sink.
Medium sized classic ensuite bathroom in Sydney with a claw-foot bath, a corner shower, a two-piece toilet, black and white tiles, ceramic tiles, white walls, ceramic flooring and a pedestal sink.

MASTER BATH
Industrial ensuite bathroom in DC Metro with a corner shower, black and white tiles, metro tiles, white walls, medium hardwood flooring and a submerged sink.
Industrial ensuite bathroom in DC Metro with a corner shower, black and white tiles, metro tiles, white walls, medium hardwood flooring and a submerged sink.
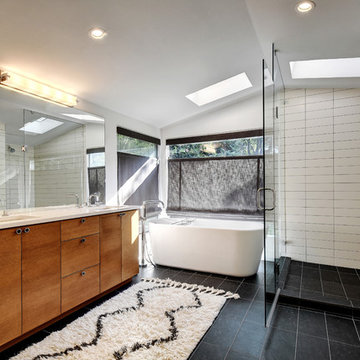
Allison Cartwright, Photographer
RRS Design + Build is a Austin based general contractor specializing in high end remodels and custom home builds. As a leader in contemporary, modern and mid century modern design, we are the clear choice for a superior product and experience. We would love the opportunity to serve you on your next project endeavor. Put our award winning team to work for you today!

Design ideas for a midcentury bathroom in Orange County with flat-panel cabinets, brown cabinets, a freestanding bath, a corner shower, black and white tiles, porcelain tiles, white walls, porcelain flooring, a vessel sink, engineered stone worktops, black floors, a hinged door, white worktops, a shower bench, double sinks and a floating vanity unit.
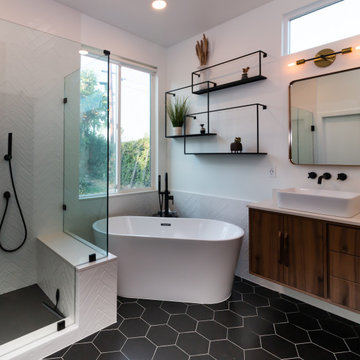
Photo of a retro bathroom in Orange County with flat-panel cabinets, brown cabinets, a freestanding bath, a corner shower, black and white tiles, porcelain tiles, white walls, porcelain flooring, a vessel sink, engineered stone worktops, black floors, a hinged door, white worktops, a shower bench, double sinks and a floating vanity unit.
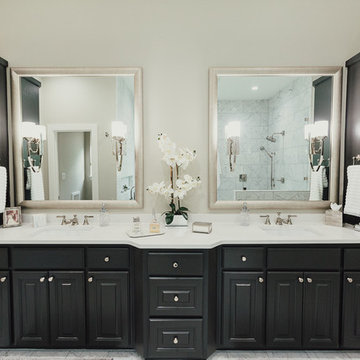
This is an example of a large contemporary ensuite bathroom in Austin with raised-panel cabinets, black cabinets, a freestanding bath, a corner shower, a two-piece toilet, black and white tiles, marble tiles, beige walls, marble flooring, a built-in sink, solid surface worktops, white floors, an open shower and white worktops.
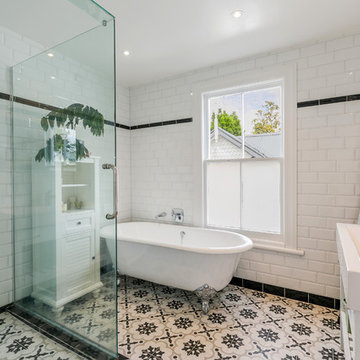
A black tile skirt around the grey, black and white patterned floor. Above this, a subway gloss white beveled edge tile dressed all the walls from floor to ceiling. A black curved border tile drew the eye down from the ceiling and created a bold horizontal line around the room.
Though the contrast could have been potentially very harsh, the soft contour to the tile, and the beveled edges, and the patterns, were composed in a way that was balanced and harmonious. The combination was delicate and feminine, and bright and beautiful.
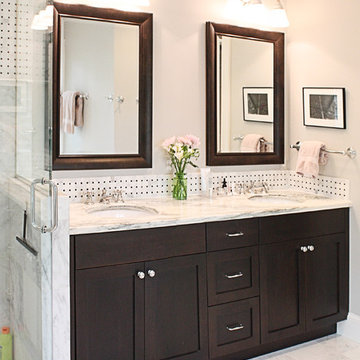
The dark vanity cabinets contrast beautifully with the white carrara marble counter and floor, while the polka dot back splash adds an unexpected element
Bathroom with a Corner Shower and Black and White Tiles Ideas and Designs
1

 Shelves and shelving units, like ladder shelves, will give you extra space without taking up too much floor space. Also look for wire, wicker or fabric baskets, large and small, to store items under or next to the sink, or even on the wall.
Shelves and shelving units, like ladder shelves, will give you extra space without taking up too much floor space. Also look for wire, wicker or fabric baskets, large and small, to store items under or next to the sink, or even on the wall.  The sink, the mirror, shower and/or bath are the places where you might want the clearest and strongest light. You can use these if you want it to be bright and clear. Otherwise, you might want to look at some soft, ambient lighting in the form of chandeliers, short pendants or wall lamps. You could use accent lighting around your bath in the form to create a tranquil, spa feel, as well.
The sink, the mirror, shower and/or bath are the places where you might want the clearest and strongest light. You can use these if you want it to be bright and clear. Otherwise, you might want to look at some soft, ambient lighting in the form of chandeliers, short pendants or wall lamps. You could use accent lighting around your bath in the form to create a tranquil, spa feel, as well. 