Bathroom with Glass-front Cabinets and a Corner Shower Ideas and Designs
Refine by:
Budget
Sort by:Popular Today
1 - 20 of 699 photos
Item 1 of 3
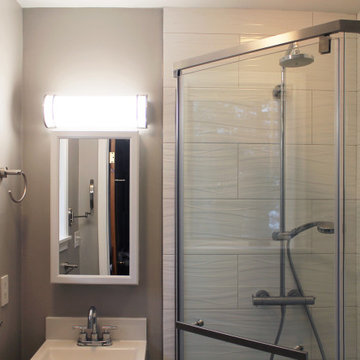
Photo of a small contemporary bathroom in Boston with glass-front cabinets, white cabinets, a corner shower, grey tiles, ceramic tiles, mosaic tile flooring, engineered stone worktops, grey floors, a hinged door, white worktops, a single sink and a freestanding vanity unit.
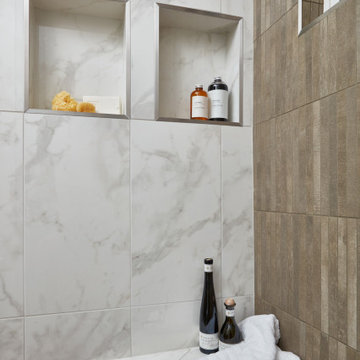
Corner shower using both porcelain and ceramic tiles from Arizona Tile.
Design ideas for a small traditional shower room bathroom in Phoenix with glass-front cabinets, white cabinets, a corner shower, white tiles, porcelain tiles, beige walls, brown floors, a hinged door, double sinks and a built in vanity unit.
Design ideas for a small traditional shower room bathroom in Phoenix with glass-front cabinets, white cabinets, a corner shower, white tiles, porcelain tiles, beige walls, brown floors, a hinged door, double sinks and a built in vanity unit.
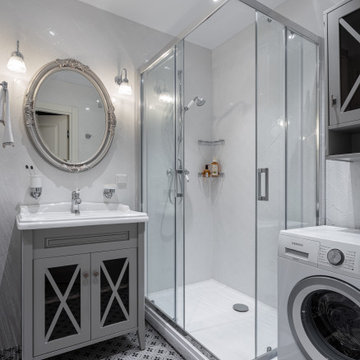
Маленькая совмещенная ванная в монохромных оттенках.
Design ideas for a small traditional shower room bathroom in Moscow with glass-front cabinets, grey cabinets, a corner shower, white tiles, ceramic tiles, ceramic flooring, grey floors, a sliding door and a console sink.
Design ideas for a small traditional shower room bathroom in Moscow with glass-front cabinets, grey cabinets, a corner shower, white tiles, ceramic tiles, ceramic flooring, grey floors, a sliding door and a console sink.
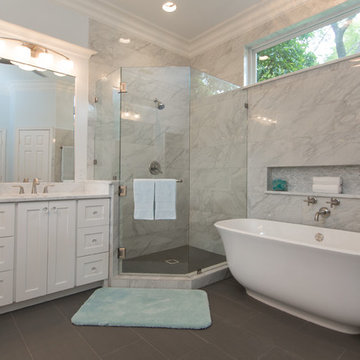
An elegant bathroom that has been transformed into a marble retreat! The attention to detail is incredible -- from the glass cabinet knobs, to the perfectly placed niche over the freestanding tub, to the electrical outlet in the drawer, this master bathroom was beautifully executed!

Strict and concise design with minimal decor and necessary plumbing set - ideal for a small bathroom.
Speaking of about the color of the decoration, the classical marble fits perfectly with the wood.
A dark floor against the background of light walls creates a sense of the shape of space.
The toilet and sink are wall-hung and are white. This type of plumbing has its advantages; it is visually lighter and does not take up extra space.
Under the sink, you can see a shelf for storing towels. The niche above the built-in toilet is also very advantageous for use due to its compactness. Frameless glass shower doors create a spacious feel.
The spot lighting on the perimeter of the room extends everywhere and creates a soft glow.
Learn more about us - www.archviz-studio.com

Interior and Exterior Renovations to existing HGTV featured Tiny Home. We modified the exterior paint color theme and painted the interior of the tiny home to give it a fresh look. The interior of the tiny home has been decorated and furnished for use as an AirBnb space. Outdoor features a new custom built deck and hot tub space.

Wing Wong/ Memories TTL
Design ideas for a medium sized traditional shower room bathroom in New York with medium wood cabinets, a two-piece toilet, white tiles, white walls, a submerged sink, granite worktops, multi-coloured floors, a hinged door, grey worktops, a corner shower, mosaic tile flooring and glass-front cabinets.
Design ideas for a medium sized traditional shower room bathroom in New York with medium wood cabinets, a two-piece toilet, white tiles, white walls, a submerged sink, granite worktops, multi-coloured floors, a hinged door, grey worktops, a corner shower, mosaic tile flooring and glass-front cabinets.

Bathroom with shower, toilet and sink.
Small classic shower room bathroom in Dublin with glass-front cabinets, a corner shower, a one-piece toilet, white tiles, ceramic tiles, white walls, laminate floors, a console sink, black floors, a hinged door, a single sink and a floating vanity unit.
Small classic shower room bathroom in Dublin with glass-front cabinets, a corner shower, a one-piece toilet, white tiles, ceramic tiles, white walls, laminate floors, a console sink, black floors, a hinged door, a single sink and a floating vanity unit.

A few years ago we completed the kitchen renovation on this wonderfully maintained Arts and Crafts home, dating back to the 1930’s. Naturally, we were very pleased to be entrusted with the client’s vision for the renovation of the main bathroom, which was to remain true to its origins, yet encompassing modern touches of today.
This was achieved with patterned floor tiles and a pedestal basin. The client selected beautiful tapware from Perrin and Rowe to complement the period. The frameless shower screen, freestanding bath plus the ceramic white wall tile provides an open, bright “feel” we are all looking for in our bathrooms today. Our client also had a passion for Art Deco and personally designed a Shaving Cabinet which Impala created from blackwood veneer. This is a great representation of how Impala working with its clients makes a house a home.
Photos: Archetype Photography
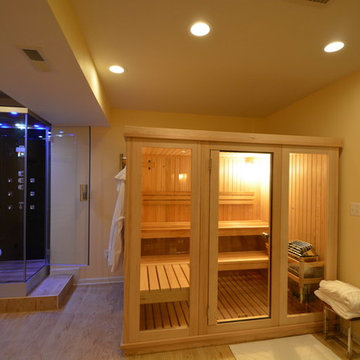
Photo of a large modern sauna bathroom in Baltimore with glass-front cabinets, a corner shower, black tiles, yellow walls and light hardwood flooring.
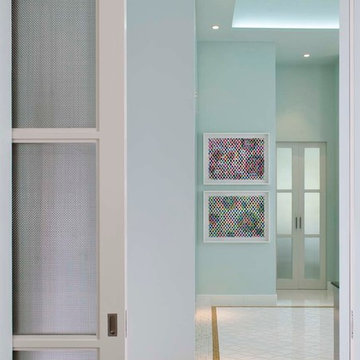
Photographer: Dan Piassick
Design ideas for a large contemporary ensuite bathroom in Dallas with a vessel sink, glass-front cabinets, glass worktops, a freestanding bath, a corner shower, a two-piece toilet, white tiles, ceramic tiles, blue walls and ceramic flooring.
Design ideas for a large contemporary ensuite bathroom in Dallas with a vessel sink, glass-front cabinets, glass worktops, a freestanding bath, a corner shower, a two-piece toilet, white tiles, ceramic tiles, blue walls and ceramic flooring.
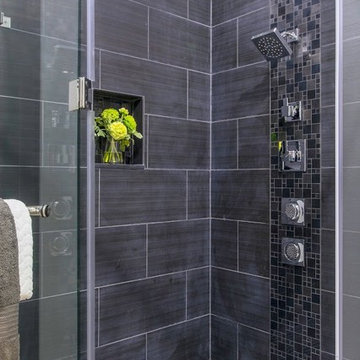
This is an example of a large traditional shower room bathroom in Tampa with glass-front cabinets, dark wood cabinets, a corner shower, grey tiles, porcelain tiles, grey walls, porcelain flooring, a submerged sink and solid surface worktops.
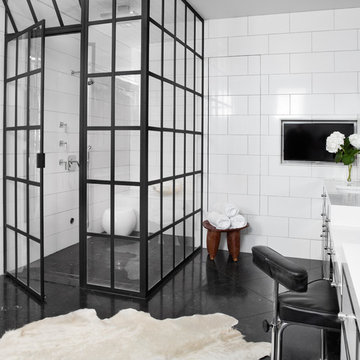
The shower enclosure echoes the Clerestory windows of the main living space.
Photo by Adam Milliron
Inspiration for a medium sized urban ensuite bathroom in Other with glass-front cabinets, white cabinets, a corner shower, white tiles, ceramic tiles, white walls, marble flooring, black floors, a hinged door, a one-piece toilet, a built-in sink and solid surface worktops.
Inspiration for a medium sized urban ensuite bathroom in Other with glass-front cabinets, white cabinets, a corner shower, white tiles, ceramic tiles, white walls, marble flooring, black floors, a hinged door, a one-piece toilet, a built-in sink and solid surface worktops.
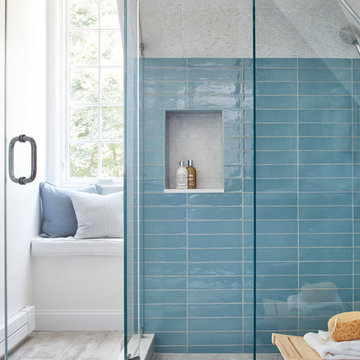
Photography : Jared Kuzia
Design ideas for a medium sized contemporary ensuite bathroom in Boston with glass-front cabinets, blue cabinets, a corner shower, a two-piece toilet, blue tiles, ceramic tiles, white walls, porcelain flooring, a wall-mounted sink, engineered stone worktops, grey floors and a hinged door.
Design ideas for a medium sized contemporary ensuite bathroom in Boston with glass-front cabinets, blue cabinets, a corner shower, a two-piece toilet, blue tiles, ceramic tiles, white walls, porcelain flooring, a wall-mounted sink, engineered stone worktops, grey floors and a hinged door.
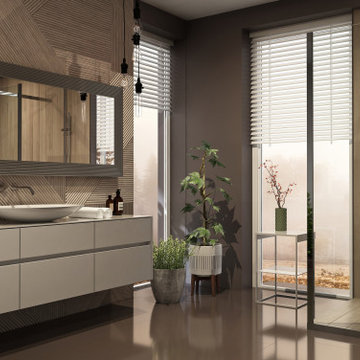
complete new master bathroom
Large modern family bathroom in Other with glass-front cabinets, grey cabinets, a freestanding bath, a corner shower, brown tiles, ceramic tiles, concrete flooring, marble worktops, grey floors, an open shower, white worktops, double sinks and a floating vanity unit.
Large modern family bathroom in Other with glass-front cabinets, grey cabinets, a freestanding bath, a corner shower, brown tiles, ceramic tiles, concrete flooring, marble worktops, grey floors, an open shower, white worktops, double sinks and a floating vanity unit.

We love this master bath featuring double hammered mirror sinks, and a custom tile shower ???
.
.
#payneandpayne #homebuilder #homedecor #homedesign #custombuild #masterbathroom
#luxurybathrooms #hammeredmirror #ohiohomebuilders #ohiocustomhomes #dreamhome #nahb #buildersofinsta #showerbench #clevelandbuilders #richfieldohio #AtHomeCLE
.? @paulceroky
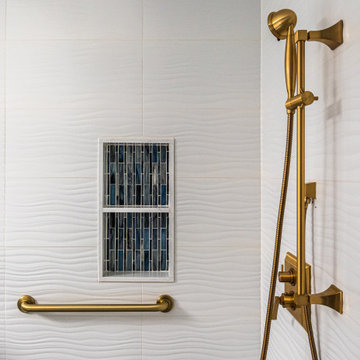
This is an example of a medium sized classic ensuite bathroom in Los Angeles with glass-front cabinets, dark wood cabinets, a built-in bath, a corner shower, white tiles, porcelain tiles, blue walls, medium hardwood flooring, a submerged sink, engineered stone worktops, multi-coloured floors, a hinged door and white worktops.
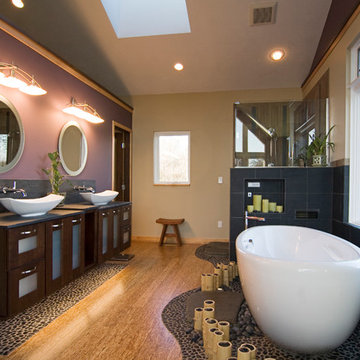
This unique bathroom creates a spa retreat at home by bringing the outdoors in.
Photo Credit: Terrien Photography
Design ideas for a large world-inspired ensuite bathroom in Grand Rapids with a vessel sink, glass-front cabinets, dark wood cabinets, a freestanding bath, a corner shower, purple walls and light hardwood flooring.
Design ideas for a large world-inspired ensuite bathroom in Grand Rapids with a vessel sink, glass-front cabinets, dark wood cabinets, a freestanding bath, a corner shower, purple walls and light hardwood flooring.
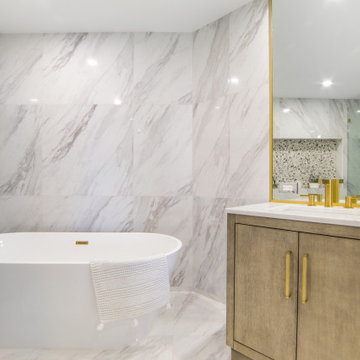
Inspiration for a large classic ensuite bathroom in Miami with glass-front cabinets, beige cabinets, a corner shower, a wall mounted toilet, white tiles, porcelain tiles, white walls, porcelain flooring, a built-in sink, quartz worktops, white floors, a hinged door, white worktops, a wall niche, double sinks and a freestanding vanity unit.
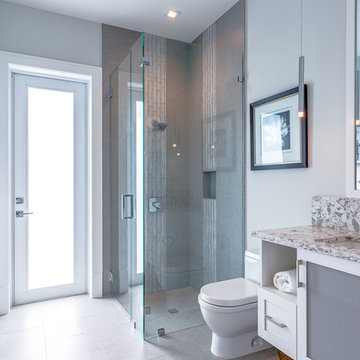
This cabana bath, is perfect for a day spent by the pool and sun. This bathroom has nice clean lines, a contemporary design, with floating cabinetry, and plenty of space, with its skid resistance flooring.
Photo's provided by: Shelby Halberg Photography
Bathroom with Glass-front Cabinets and a Corner Shower Ideas and Designs
1

 Shelves and shelving units, like ladder shelves, will give you extra space without taking up too much floor space. Also look for wire, wicker or fabric baskets, large and small, to store items under or next to the sink, or even on the wall.
Shelves and shelving units, like ladder shelves, will give you extra space without taking up too much floor space. Also look for wire, wicker or fabric baskets, large and small, to store items under or next to the sink, or even on the wall.  The sink, the mirror, shower and/or bath are the places where you might want the clearest and strongest light. You can use these if you want it to be bright and clear. Otherwise, you might want to look at some soft, ambient lighting in the form of chandeliers, short pendants or wall lamps. You could use accent lighting around your bath in the form to create a tranquil, spa feel, as well.
The sink, the mirror, shower and/or bath are the places where you might want the clearest and strongest light. You can use these if you want it to be bright and clear. Otherwise, you might want to look at some soft, ambient lighting in the form of chandeliers, short pendants or wall lamps. You could use accent lighting around your bath in the form to create a tranquil, spa feel, as well. 