Bathroom with a Corner Shower and Solid Surface Worktops Ideas and Designs
Refine by:
Budget
Sort by:Popular Today
1 - 20 of 7,730 photos

This Master Bathroom has large gray porcelain tile on the floor and large white tile ran vertically from floor to ceiling. A shower niche is also tiled so that it blends in with the wall.

This is an example of a medium sized classic shower room bathroom in Houston with a two-piece toilet, grey walls, multi-coloured floors, black cabinets, a claw-foot bath, a corner shower, white tiles, metro tiles, ceramic flooring, a submerged sink, solid surface worktops and a hinged door.

Photo of a large classic ensuite bathroom in Chicago with recessed-panel cabinets, white cabinets, a freestanding bath, a corner shower, white tiles, stone slabs, white walls, marble flooring, a submerged sink and solid surface worktops.
This is an example of a small modern shower room bathroom in San Diego with flat-panel cabinets, dark wood cabinets, a corner shower, a two-piece toilet, grey tiles, porcelain tiles, white walls, porcelain flooring, a submerged sink, solid surface worktops, grey floors and a hinged door.

A transplant from Maryland to New York City, my client wanted a true New York loft-living experience, to honor the history of the Flatiron District but also to make him feel at "home" in his newly adopted city. We replaced all the floors with reclaimed wood, gutted the kitchen and master bathroom and decorated with a mix of vintage and current furnishings leaving a comfortable but open canvas for his growing art collection.

Photo of a small classic shower room bathroom in Portland with shaker cabinets, white cabinets, a corner shower, a two-piece toilet, blue walls, vinyl flooring, an integrated sink, solid surface worktops, grey floors, a hinged door, white worktops, a single sink, a built in vanity unit and wainscoting.

La salle d'eau fut un petit challenge ! Très petite, nous avons pu installer le minimum avec des astuces: un wc suspendu de faible profondeur, permettant l'installation d'un placard de rangement sur-mesure au-dessus. Une douche en quart de cercle gain de place. Mais surtout un évier spécial passant au-dessus d'un lave-linge faible profondeur !

Retiled shower walls replaced shower doors, bathroom fixtures, toilet, vanity and flooring to give this farmhouse bathroom a much deserved update.
Inspiration for a small country shower room bathroom in New York with shaker cabinets, white cabinets, a corner shower, a two-piece toilet, white tiles, ceramic tiles, white walls, laminate floors, a built-in sink, solid surface worktops, brown floors, a hinged door, a wall niche, a single sink, a freestanding vanity unit and panelled walls.
Inspiration for a small country shower room bathroom in New York with shaker cabinets, white cabinets, a corner shower, a two-piece toilet, white tiles, ceramic tiles, white walls, laminate floors, a built-in sink, solid surface worktops, brown floors, a hinged door, a wall niche, a single sink, a freestanding vanity unit and panelled walls.
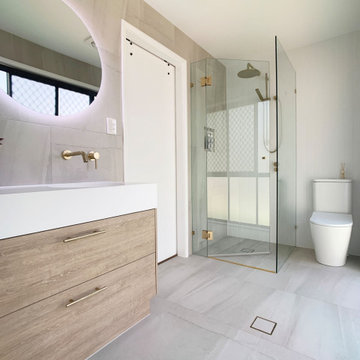
This is an example of a small modern shower room bathroom in Brisbane with shaker cabinets, medium wood cabinets, a corner shower, a two-piece toilet, grey tiles, porcelain tiles, white walls, porcelain flooring, an integrated sink, solid surface worktops, grey floors, a hinged door, white worktops, a wall niche, a single sink and a freestanding vanity unit.

Existing Victorian guest bedroom that was refurbished and we added a modern aluminium box attached to the outside of the house as an ensuite. Existing timber sash window removed and a three metre high doorway was inserted. The ensuite is four metres high and fitted with a single sheet of glass allowing natural light from above. The main feature wall and floor was laid with micro mosaics as a 'still life' to add dramatic impact to the space.

This is an example of a large classic ensuite bathroom in Philadelphia with medium wood cabinets, a corner shower, white tiles, metro tiles, white walls, a submerged sink, solid surface worktops, multi-coloured floors, a hinged door, white worktops and flat-panel cabinets.
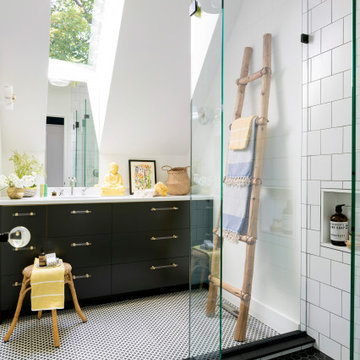
Interior Design: Lucy Interior Design | Builder: Detail Homes | Landscape Architecture: TOPO | Photography: Spacecrafting
Bohemian ensuite bathroom in Minneapolis with flat-panel cabinets, a corner shower, white tiles, white walls, porcelain flooring, solid surface worktops, white floors, white worktops, black cabinets, metro tiles and an open shower.
Bohemian ensuite bathroom in Minneapolis with flat-panel cabinets, a corner shower, white tiles, white walls, porcelain flooring, solid surface worktops, white floors, white worktops, black cabinets, metro tiles and an open shower.
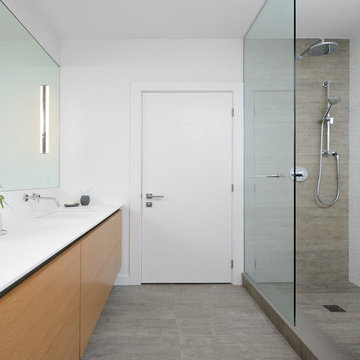
This is an example of a medium sized modern ensuite bathroom in Toronto with flat-panel cabinets, light wood cabinets, a freestanding bath, a corner shower, a one-piece toilet, white tiles, ceramic tiles, white walls, porcelain flooring, a submerged sink and solid surface worktops.
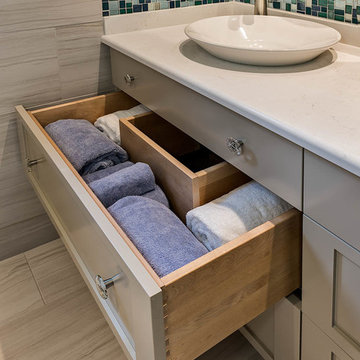
This spa-inspired bath was created using soft gray colored tiles on the walls and floor complemented with accents of blue and green in the custom crafted pendant lights by award-winning artisan Dereck Marshall from Center Sandwich. These colors are repeated in the glass tile mosaic above the vanity. Tile Showcase in the Boston Design Center provided the tiles which lend a calming ambiance to the bath. Cabinetry is by Cabico with Schaub & Company hardware. Mirrors and upper cabinets are designed to appear as seamless as possible.
Homes designed by Franconia interior designer Randy Trainor. She also serves the New Hampshire Ski Country, Lake Regions and Coast, including Lincoln, North Conway, and Bartlett.
For more about Randy Trainor, click here: https://crtinteriors.com/
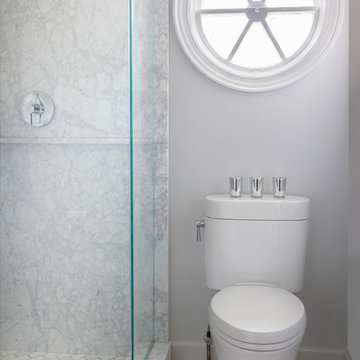
Photo of a small traditional shower room bathroom in New York with flat-panel cabinets, black cabinets, a corner shower, a two-piece toilet, stone tiles, white walls, marble flooring, an integrated sink, solid surface worktops, grey tiles and white tiles.
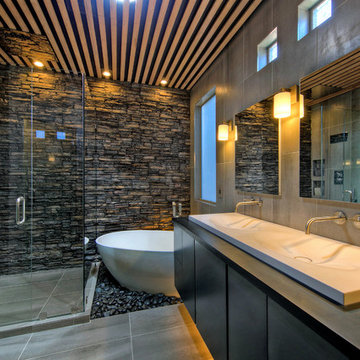
Personally designed. Construction carried out by Rios Construction, LLC in Phoenix, AZ.
Medium sized contemporary ensuite bathroom in Phoenix with flat-panel cabinets, dark wood cabinets, a freestanding bath, a corner shower, a one-piece toilet, grey tiles, porcelain tiles, grey walls, porcelain flooring, a wall-mounted sink and solid surface worktops.
Medium sized contemporary ensuite bathroom in Phoenix with flat-panel cabinets, dark wood cabinets, a freestanding bath, a corner shower, a one-piece toilet, grey tiles, porcelain tiles, grey walls, porcelain flooring, a wall-mounted sink and solid surface worktops.

an existing bathroom in the basement lacked character and light. By expanding the bath and adding windows, the bathroom can now accommodate multiple guests staying in the bunk room.
WoodStone Inc, General Contractor
Home Interiors, Cortney McDougal, Interior Design
Draper White Photography

The owner of this urban residence, which exhibits many natural materials, i.e., exposed brick and stucco interior walls, originally signed a contract to update two of his bathrooms. But, after the design and material phase began in earnest, he opted to removed the second bathroom from the project and focus entirely on the Master Bath. And, what a marvelous outcome!
With the new design, two fullheight walls were removed (one completely and the second lowered to kneewall height) allowing the eye to sweep the entire space as one enters. The views, no longer hindered by walls, have been completely enhanced by the materials chosen.
The limestone counter and tub deck are mated with the Riftcut Oak, Espresso stained, custom cabinets and panels. Cabinetry, within the extended design, that appears to float in space, is highlighted by the undercabinet LED lighting, creating glowing warmth that spills across the buttercolored floor.
Stacked stone wall and splash tiles are balanced perfectly with the honed travertine floor tiles; floor tiles installed with a linear stagger, again, pulling the viewer into the restful space.
The lighting, introduced, appropriately, in several layers, includes ambient, task (sconces installed through the mirroring), and “sparkle” (undercabinet LED and mirrorframe LED).
The final detail that marries this beautifully remodeled bathroom was the removal of the entry slab hinged door and in the installation of the new custom five glass panel pocket door. It appears not one detail was overlooked in this marvelous renovation.
Follow the link below to learn more about the designer of this project James L. Campbell CKD http://lamantia.com/designers/james-l-campbell-ckd/
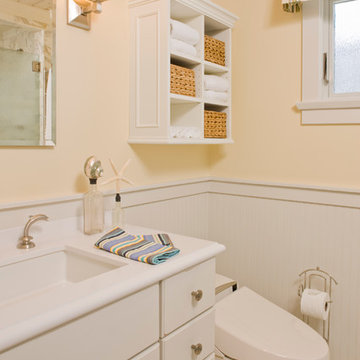
Carrera marble shower, Limestone floors, Neorest commode, dolphin faucet, storage with baskets, Rocky Mountain Hardware, electronic dog door out to the dog run, custom valances, bead board and crown molding. Glass mirrored medicine cabinet. John Durant Photography,
Chereskin Architecture

Sarah Szwajkos Photography
Architect Joe Russillo
Design ideas for a large contemporary ensuite bathroom in Portland Maine with a freestanding bath, a corner shower, beige tiles, a one-piece toilet, porcelain tiles, beige walls, marble flooring, a vessel sink, flat-panel cabinets, light wood cabinets and solid surface worktops.
Design ideas for a large contemporary ensuite bathroom in Portland Maine with a freestanding bath, a corner shower, beige tiles, a one-piece toilet, porcelain tiles, beige walls, marble flooring, a vessel sink, flat-panel cabinets, light wood cabinets and solid surface worktops.
Bathroom with a Corner Shower and Solid Surface Worktops Ideas and Designs
1

 Shelves and shelving units, like ladder shelves, will give you extra space without taking up too much floor space. Also look for wire, wicker or fabric baskets, large and small, to store items under or next to the sink, or even on the wall.
Shelves and shelving units, like ladder shelves, will give you extra space without taking up too much floor space. Also look for wire, wicker or fabric baskets, large and small, to store items under or next to the sink, or even on the wall.  The sink, the mirror, shower and/or bath are the places where you might want the clearest and strongest light. You can use these if you want it to be bright and clear. Otherwise, you might want to look at some soft, ambient lighting in the form of chandeliers, short pendants or wall lamps. You could use accent lighting around your bath in the form to create a tranquil, spa feel, as well.
The sink, the mirror, shower and/or bath are the places where you might want the clearest and strongest light. You can use these if you want it to be bright and clear. Otherwise, you might want to look at some soft, ambient lighting in the form of chandeliers, short pendants or wall lamps. You could use accent lighting around your bath in the form to create a tranquil, spa feel, as well. 