Bathroom with a Corner Shower and Wooden Worktops Ideas and Designs
Refine by:
Budget
Sort by:Popular Today
1 - 20 of 2,555 photos

This is an example of a traditional bathroom in Other with flat-panel cabinets, medium wood cabinets, a freestanding bath, a corner shower, grey walls, wood-effect flooring, a vessel sink, wooden worktops, brown floors, a sliding door, brown worktops, a single sink, wainscoting and wallpapered walls.

Inspiration for a contemporary shower room bathroom in London with flat-panel cabinets, dark wood cabinets, a corner shower, a wall mounted toilet, grey tiles, grey walls, a vessel sink, wooden worktops, grey floors, an open shower, brown worktops, a single sink and a floating vanity unit.

Full-scale interior design, architectural consultation, kitchen design, bath design, furnishings selection and project management for a home located in the historic district of Chapel Hill, North Carolina. The home features a fresh take on traditional southern decorating, and was included in the March 2018 issue of Southern Living magazine.
Read the full article here: https://www.southernliving.com/home/remodel/1930s-colonial-house-remodel
Photo by: Anna Routh
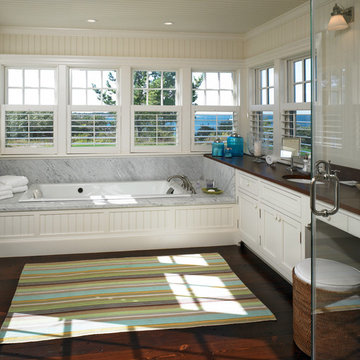
Inspiration for a large coastal ensuite bathroom in Boston with a built-in bath, a submerged sink, beaded cabinets, white cabinets, wooden worktops, a corner shower, white walls, dark hardwood flooring and brown worktops.

Bathroom with oak vanity and nice walk-in shower.
Inspiration for a small traditional shower room bathroom in Milwaukee with freestanding cabinets, brown cabinets, a corner shower, a two-piece toilet, white tiles, porcelain tiles, grey walls, cement flooring, a vessel sink, wooden worktops, grey floors, a hinged door, brown worktops, a single sink and a freestanding vanity unit.
Inspiration for a small traditional shower room bathroom in Milwaukee with freestanding cabinets, brown cabinets, a corner shower, a two-piece toilet, white tiles, porcelain tiles, grey walls, cement flooring, a vessel sink, wooden worktops, grey floors, a hinged door, brown worktops, a single sink and a freestanding vanity unit.

This custom designed cerused oak vanity is a simple and elegant design by Architect Michael McKinley.
This is an example of a medium sized classic ensuite bathroom in Other with light wood cabinets, a corner shower, a two-piece toilet, white tiles, ceramic tiles, white walls, light hardwood flooring, a vessel sink, wooden worktops and a hinged door.
This is an example of a medium sized classic ensuite bathroom in Other with light wood cabinets, a corner shower, a two-piece toilet, white tiles, ceramic tiles, white walls, light hardwood flooring, a vessel sink, wooden worktops and a hinged door.

Belongil Salt Bathroom - Interior Design Louise Roche @villastyling
This is an example of a medium sized contemporary shower room bathroom in Brisbane with flat-panel cabinets, medium wood cabinets, a corner shower, grey tiles, porcelain tiles, porcelain flooring, a vessel sink, wooden worktops, grey floors, an open shower, beige worktops, a single sink and a floating vanity unit.
This is an example of a medium sized contemporary shower room bathroom in Brisbane with flat-panel cabinets, medium wood cabinets, a corner shower, grey tiles, porcelain tiles, porcelain flooring, a vessel sink, wooden worktops, grey floors, an open shower, beige worktops, a single sink and a floating vanity unit.
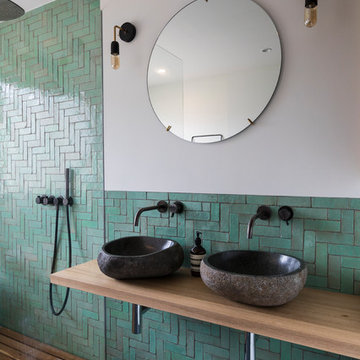
Architect: Inmaculada Cantero // Photographer: Luuk Smits
This is an example of a scandi bathroom in Amsterdam with open cabinets, a corner shower, green tiles, ceramic tiles, beige walls, a vessel sink, wooden worktops, black floors, an open shower and brown worktops.
This is an example of a scandi bathroom in Amsterdam with open cabinets, a corner shower, green tiles, ceramic tiles, beige walls, a vessel sink, wooden worktops, black floors, an open shower and brown worktops.

Industrial Themed apartment. Harborne, Birmingham.
The bricks are part of the structure the bricks where made water proof. Glass shower screen, white shower tray, Mixed grey tiles above the sink. Chrome radiator, Built in storage.
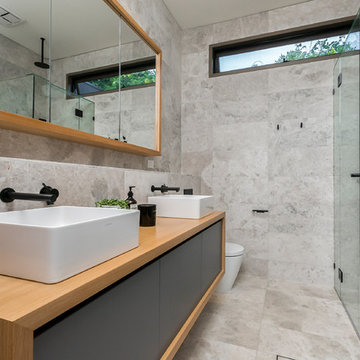
Design ideas for a contemporary ensuite bathroom in Geelong with flat-panel cabinets, grey cabinets, a freestanding bath, a corner shower, a two-piece toilet, beige tiles, grey tiles, grey walls, a vessel sink, wooden worktops, grey floors and a hinged door.
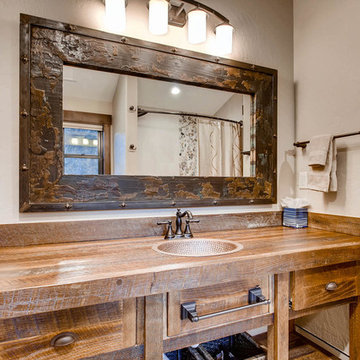
Spruce Log Cabin on Down-sloping lot, 3800 Sq. Ft 4 bedroom 4.5 Bath, with extensive decks and views. Main Floor Master.
Rustic bathroom with custom barn wood open vanity

This is an example of a medium sized contemporary ensuite bathroom in Toronto with open cabinets, light wood cabinets, a corner shower, grey tiles, white tiles, glass tiles, white walls, slate flooring, a trough sink, wooden worktops and a wall niche.

Shoootin
Photo of a medium sized contemporary shower room bathroom in Paris with a corner shower, a wall mounted toilet, white tiles, metro tiles, blue walls, wooden worktops, grey floors, light wood cabinets, a vessel sink, an open shower, beige worktops, concrete flooring and flat-panel cabinets.
Photo of a medium sized contemporary shower room bathroom in Paris with a corner shower, a wall mounted toilet, white tiles, metro tiles, blue walls, wooden worktops, grey floors, light wood cabinets, a vessel sink, an open shower, beige worktops, concrete flooring and flat-panel cabinets.

Mediterranean bathroom remodel
Custom Design & Construction
Photo of a large mediterranean bathroom in Los Angeles with distressed cabinets, wooden worktops, a submerged bath, a corner shower, a two-piece toilet, white tiles, marble tiles, grey walls, travertine flooring, a vessel sink, beige floors, a hinged door and louvered cabinets.
Photo of a large mediterranean bathroom in Los Angeles with distressed cabinets, wooden worktops, a submerged bath, a corner shower, a two-piece toilet, white tiles, marble tiles, grey walls, travertine flooring, a vessel sink, beige floors, a hinged door and louvered cabinets.
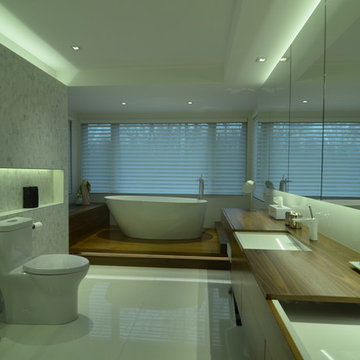
JP
Large contemporary ensuite bathroom in Montreal with flat-panel cabinets, dark wood cabinets, a freestanding bath, a corner shower, a one-piece toilet, white tiles, porcelain tiles, porcelain flooring, a submerged sink and wooden worktops.
Large contemporary ensuite bathroom in Montreal with flat-panel cabinets, dark wood cabinets, a freestanding bath, a corner shower, a one-piece toilet, white tiles, porcelain tiles, porcelain flooring, a submerged sink and wooden worktops.
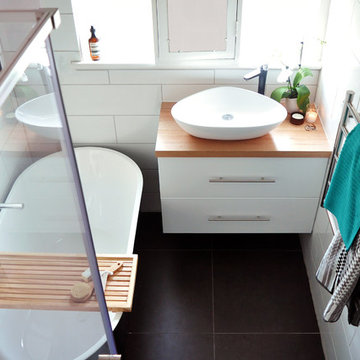
The use of space in the bathroom has been optimised by choosing a floating vanity which gives the illusion of more space. The vertical towel rail uses the height of the wall rather than the width of the room. A freestanding bath requires less space as there is no need to install a base, the curves of the bath, are gentler and more inviting than a drop in bath. The bath caddy provides additional bench space, whether to hold accessories for design, or products. The use of timber adds warmth, softening the harshness of black and white design, with a contemporary and modern style that is simple yet extremely effective.
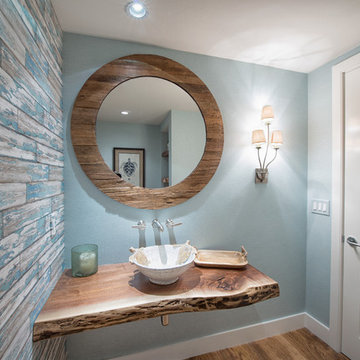
Inspiration for a small world-inspired shower room bathroom in Miami with blue walls, medium hardwood flooring, wooden worktops, a corner shower, a one-piece toilet, a pedestal sink and brown floors.

Contrasting materials in the master bathroom with a view from the shower.
Inspiration for a medium sized contemporary ensuite bathroom in Los Angeles with a vessel sink, flat-panel cabinets, dark wood cabinets, a built-in bath, a corner shower, beige tiles, dark hardwood flooring, wooden worktops, stone tiles, white walls and black worktops.
Inspiration for a medium sized contemporary ensuite bathroom in Los Angeles with a vessel sink, flat-panel cabinets, dark wood cabinets, a built-in bath, a corner shower, beige tiles, dark hardwood flooring, wooden worktops, stone tiles, white walls and black worktops.
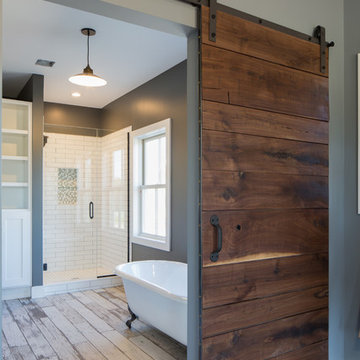
MichaelChristiePhotography
Medium sized country ensuite bathroom in Detroit with a corner shower, a claw-foot bath, a two-piece toilet, white tiles, metro tiles, grey walls, dark hardwood flooring, a wall-mounted sink, brown floors, a hinged door, open cabinets, brown cabinets, wooden worktops and brown worktops.
Medium sized country ensuite bathroom in Detroit with a corner shower, a claw-foot bath, a two-piece toilet, white tiles, metro tiles, grey walls, dark hardwood flooring, a wall-mounted sink, brown floors, a hinged door, open cabinets, brown cabinets, wooden worktops and brown worktops.

Photo of a large ensuite bathroom in DC Metro with distressed cabinets, a freestanding bath, a corner shower, a two-piece toilet, white walls, ceramic flooring, a built-in sink, wooden worktops, grey floors, a hinged door, brown worktops, an enclosed toilet, double sinks and a freestanding vanity unit.
Bathroom with a Corner Shower and Wooden Worktops Ideas and Designs
1

 Shelves and shelving units, like ladder shelves, will give you extra space without taking up too much floor space. Also look for wire, wicker or fabric baskets, large and small, to store items under or next to the sink, or even on the wall.
Shelves and shelving units, like ladder shelves, will give you extra space without taking up too much floor space. Also look for wire, wicker or fabric baskets, large and small, to store items under or next to the sink, or even on the wall.  The sink, the mirror, shower and/or bath are the places where you might want the clearest and strongest light. You can use these if you want it to be bright and clear. Otherwise, you might want to look at some soft, ambient lighting in the form of chandeliers, short pendants or wall lamps. You could use accent lighting around your bath in the form to create a tranquil, spa feel, as well.
The sink, the mirror, shower and/or bath are the places where you might want the clearest and strongest light. You can use these if you want it to be bright and clear. Otherwise, you might want to look at some soft, ambient lighting in the form of chandeliers, short pendants or wall lamps. You could use accent lighting around your bath in the form to create a tranquil, spa feel, as well. 