Bathroom with a Double Shower and Black Worktops Ideas and Designs
Refine by:
Budget
Sort by:Popular Today
1 - 20 of 681 photos
Item 1 of 3

Design ideas for a large contemporary ensuite bathroom in Other with medium wood cabinets, a double shower, a one-piece toilet, grey tiles, grey walls, a vessel sink, grey floors, a hinged door, black worktops, cement tiles, concrete flooring and concrete worktops.

Design ideas for a large traditional ensuite bathroom in Salt Lake City with beaded cabinets, light wood cabinets, a freestanding bath, a double shower, a one-piece toilet, white tiles, white walls, marble flooring, a built-in sink, granite worktops, multi-coloured floors, a hinged door, black worktops, a shower bench, double sinks and a built in vanity unit.

Beautiful open shower with an attached sit down bench.
This is an example of an expansive modern ensuite bathroom in Austin with flat-panel cabinets, light wood cabinets, a freestanding bath, a double shower, a two-piece toilet, white tiles, stone tiles, white walls, porcelain flooring, a vessel sink, granite worktops, white floors, an open shower and black worktops.
This is an example of an expansive modern ensuite bathroom in Austin with flat-panel cabinets, light wood cabinets, a freestanding bath, a double shower, a two-piece toilet, white tiles, stone tiles, white walls, porcelain flooring, a vessel sink, granite worktops, white floors, an open shower and black worktops.

This very small bathroom was visually expanded by removing the tub/shower curtain at the end of the room and replacing it with a full-width dual shower/steamshower. A tub-fill spout was installed to serve as a baby tub filler/toddler "shower." The pedestal trough sink was used to open up the floor space, and an art deco cabinet was modified to a minimal depth to hold other bathroom essentials. The medicine cabinet is custom-made, has two receptacles in it, and is 8" deep.
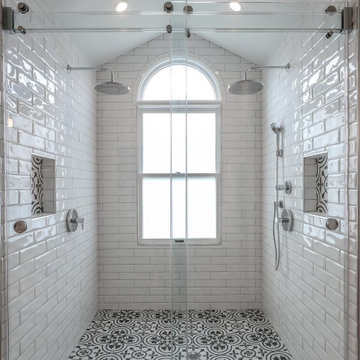
This young growing family was in desperate need of a Master suite for the themselves. They wanted to convert their loft and old small bathroom into their master suite.
This small family home located in heart of City of Falls Church.
The old bathroom and closet space were under the front dormer and which 7 ½ feet ceiling height, small closet, vinyl floor, oddly placed toilet and literally lots of wasted space.
The wanted it all, high ceiling, large shower, big free-standing tub, decorative old look tile, private commode area, lots of storage, bigger vanities and much much more
Agreed to get their full wish list done and put our plans into action. That meant take down ceiling joist and raise up the entire ceiling. Raise up the front dormer to allow new shower placement.
The double headed large shower stall tiled in with Persian rug flower pattern floor tile and dome ceiling behind the Barn style glass enclosure is the feature wall of this project.
The toilet was relocated in a corner behind frosted glass pocket doors, long five panel door style was used to upscale the look of this project.
A new slipper tub was placed where used to be dead space behind small shower area, offering space for large double vanity space as well. A built-in cabinetry with spa look was taken over south wall given more storage.
The wise selection of light color wood plank floor tile contrasting with chrome fixtures, subway wall tiles and flower pattern shower floor creates a soothing bath space.

This is an example of a large modern shower room bathroom in Sydney with black cabinets, a double shower, black and white tiles, marble worktops, black worktops, a single sink and a built in vanity unit.
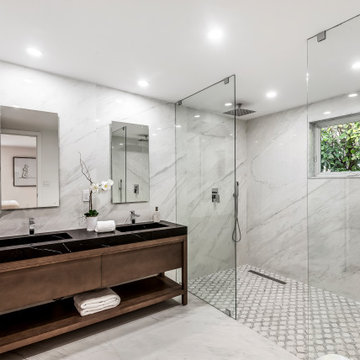
Photo of a large contemporary ensuite bathroom in Miami with dark wood cabinets, a double shower, a one-piece toilet, white tiles, marble tiles, white walls, marble flooring, marble worktops, white floors, an open shower, black worktops, double sinks and a freestanding vanity unit.

This Bali-style bathroom uses natural wood tones and wood-look tiles with a skylight in the shower to create the feel of an outdoor shower. The 2-person steam shower is equipped with an extra large and wide bench for stretching out and relaxing. The shower has a leveled pebble floor that spills out into the vanity area where a custom vanity features a black and white ceramic backsplash and polished quartz countertop.

This is an example of a small rural ensuite bathroom in New Orleans with freestanding cabinets, distressed cabinets, a double shower, black tiles, ceramic tiles, black walls, porcelain flooring, a trough sink, granite worktops, black floors, a hinged door and black worktops.
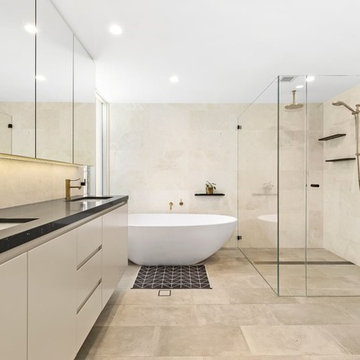
Heated marble flooring, custom plated Nordic brass tapware, matt black bathroom accessories, free-standing bath, wheel-chair accessible, custom bathroom vanities, caesarstone bathroom vanity, polyurethane joinery. Non-slip floor tiles, strip drain.

This is a master bath remodel, designed/built in 2021 by HomeMasons.
Inspiration for a contemporary ensuite bathroom in Richmond with all styles of cabinet, light wood cabinets, a double shower, black and white tiles, beige walls, a submerged sink, granite worktops, grey floors, black worktops, an enclosed toilet, double sinks, a floating vanity unit and a vaulted ceiling.
Inspiration for a contemporary ensuite bathroom in Richmond with all styles of cabinet, light wood cabinets, a double shower, black and white tiles, beige walls, a submerged sink, granite worktops, grey floors, black worktops, an enclosed toilet, double sinks, a floating vanity unit and a vaulted ceiling.

Design ideas for a large victorian ensuite bathroom in Seattle with beaded cabinets, medium wood cabinets, an alcove bath, a double shower, black and white tiles, marble tiles, grey walls, travertine flooring, a submerged sink, marble worktops, black worktops, a shower bench, double sinks and a built in vanity unit.
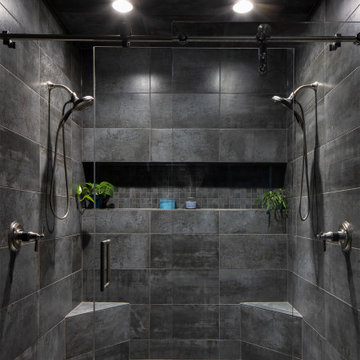
Large walk in master shower features double shower heads and full back wall niche. The fixtures are in brushed nickel. Large stacked wall tile from floor to ceiling.
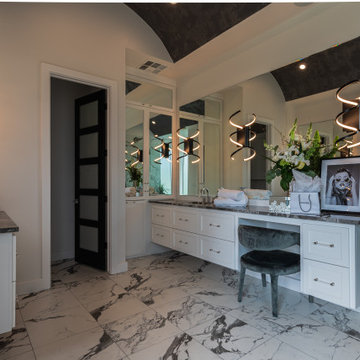
Master bathroom
Design ideas for a large modern ensuite bathroom in Oklahoma City with white cabinets, a freestanding bath, a double shower, black and white tiles, porcelain tiles, white walls, porcelain flooring, a submerged sink, marble worktops, white floors, a hinged door, black worktops, double sinks, a floating vanity unit and a vaulted ceiling.
Design ideas for a large modern ensuite bathroom in Oklahoma City with white cabinets, a freestanding bath, a double shower, black and white tiles, porcelain tiles, white walls, porcelain flooring, a submerged sink, marble worktops, white floors, a hinged door, black worktops, double sinks, a floating vanity unit and a vaulted ceiling.

Photo of an expansive classic ensuite bathroom in Portland with shaker cabinets, white cabinets, a freestanding bath, a double shower, a bidet, beige tiles, ceramic tiles, grey walls, ceramic flooring, a pedestal sink, engineered stone worktops, beige floors, a hinged door and black worktops.
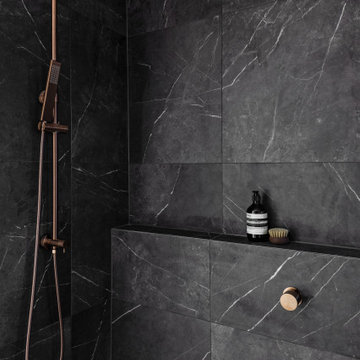
Inspiration for a large modern shower room bathroom in Sydney with black cabinets, a double shower, black and white tiles, marble worktops, black worktops, a single sink and a built in vanity unit.
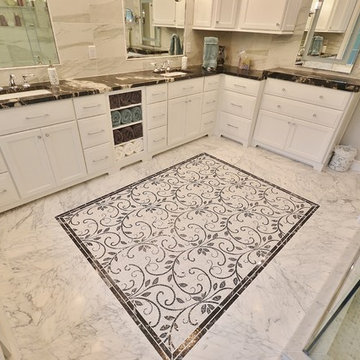
These clients were in desperate need of a new master bedroom and bath. We redesigned the space into a beautiful, luxurious Master Suite. The original bedroom and bath were gutted and the footprint was expanded into an adjoining office space. The new larger space was redesigned into a bedroom, walk in closet, and spacious new bath and toilet room. The master bedroom was tricked out with custom trim work and lighting. The new closet was filled with organized storage by Diplomat Closets ( West Chester PA ). Lighted clothes rods provide great accent and task lighting. New vinyl flooring ( a great durable alternative to wood ) was installed throughout the bedroom and closet as well. The spa like bathroom is exceptional from the ground up. The tile work from true marble floors with mosaic center piece to the clean large format linear set shower and wall tiles is gorgeous. Being a first floor bath we chose a large new frosted glass window so we could still have the light but maintain privacy. Fieldstone Cabinetry was designed with furniture toe kicks lit with LED lighting on a motion sensor. What else can I say? The pictures speak for themselves. This Master Suite is phenomenal with attention paid to every detail. Luxury Master Bath Retreat!
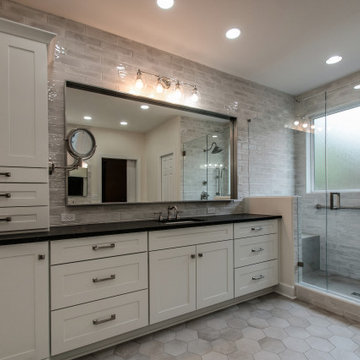
This master bath was completely remodeled and the footprint changed to accommodate a larger shower and better utilization of space. (See before photos to view this transformation).
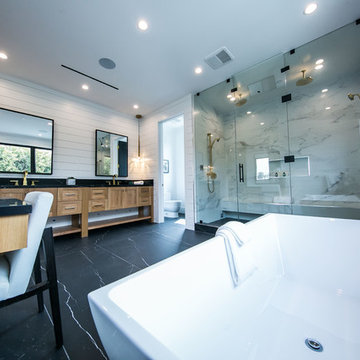
Design ideas for a large retro ensuite bathroom in Los Angeles with shaker cabinets, light wood cabinets, an alcove bath, a double shower, a one-piece toilet, grey tiles, stone tiles, white walls, marble flooring, a submerged sink, marble worktops, black floors, a hinged door and black worktops.

Our client Neel decided to renovate his master bathroom since it felt very outdated. He was looking to achieve that luxurious look by choosing dark color scheme for his bathroom with a touch of brass. The look we got is amazing. We chose a black vanity, toilet and window frame and painted the walls black.
Bathroom with a Double Shower and Black Worktops Ideas and Designs
1

 Shelves and shelving units, like ladder shelves, will give you extra space without taking up too much floor space. Also look for wire, wicker or fabric baskets, large and small, to store items under or next to the sink, or even on the wall.
Shelves and shelving units, like ladder shelves, will give you extra space without taking up too much floor space. Also look for wire, wicker or fabric baskets, large and small, to store items under or next to the sink, or even on the wall.  The sink, the mirror, shower and/or bath are the places where you might want the clearest and strongest light. You can use these if you want it to be bright and clear. Otherwise, you might want to look at some soft, ambient lighting in the form of chandeliers, short pendants or wall lamps. You could use accent lighting around your bath in the form to create a tranquil, spa feel, as well.
The sink, the mirror, shower and/or bath are the places where you might want the clearest and strongest light. You can use these if you want it to be bright and clear. Otherwise, you might want to look at some soft, ambient lighting in the form of chandeliers, short pendants or wall lamps. You could use accent lighting around your bath in the form to create a tranquil, spa feel, as well. 