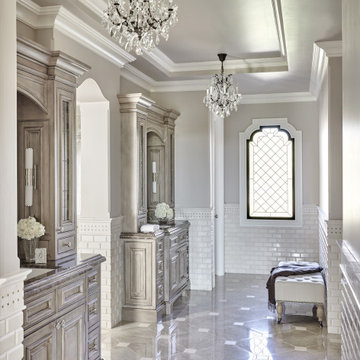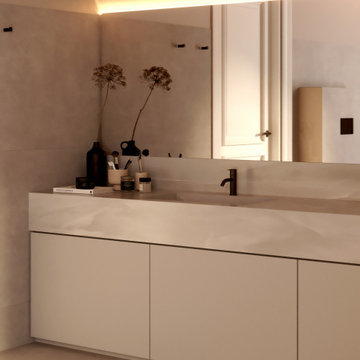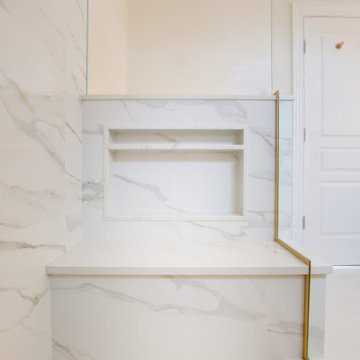Luxury Bathroom with a Drop Ceiling Ideas and Designs
Refine by:
Budget
Sort by:Popular Today
1 - 20 of 561 photos
Item 1 of 3

This Desert Mountain gem, nestled in the mountains of Mountain Skyline Village, offers both views for miles and secluded privacy. Multiple glass pocket doors disappear into the walls to reveal the private backyard resort-like retreat. Extensive tiered and integrated retaining walls allow both a usable rear yard and an expansive front entry and driveway to greet guests as they reach the summit. Inside the wine and libations can be stored and shared from several locations in this entertainer’s dream.

Photo of a medium sized ensuite bathroom in Denver with open cabinets, medium wood cabinets, a freestanding bath, a built-in shower, a one-piece toilet, beige tiles, ceramic tiles, white walls, porcelain flooring, a submerged sink, engineered stone worktops, grey floors, a hinged door, white worktops, a shower bench, double sinks, a built in vanity unit and a drop ceiling.

Adjacent to the spectacular soaking tub is the custom-designed glass shower enclosure, framed by smoke-colored wall and floor tile. Oak flooring and cabinetry blend easily with the teak ceiling soffit details. Architecture and interior design by Pierre Hoppenot, Studio PHH Architects.

Bagno 1 - bagno interamente rivestito in microcemento colore grigio e pavimento in pietra vicentina. Doccia con bagno turco, controsoffitto con faretti e striscia led sopra il lavandino.

Vista del bagno dall'ingresso.
Ingresso con pavimento originale in marmette sfondo bianco; bagno con pavimento in resina verde (Farrow&Ball green stone 12). stesso colore delle pareti; rivestimento in lastre ariostea nere; vasca da bagno Kaldewei con doccia, e lavandino in ceramica orginale anni 50. MObile bagno realizzato su misura in legno cannettato.

BAGNO COMPLETAMENTE RISTRUTTURATO CON PAVIMENTO IN PVC EFFETTO LEGNO E CEMENTINE IN GRES PORCELLANATO. SANITARI SOSPESI BIANCHI, PIATTO DOCCIA IN RESINA DA 160X80 CM E BOX DOCCIA SCORREVOLE

This complete bathroom remodel includes a tray ceiling, custom light gray oak double vanity, shower with built-in seat and niche, frameless shower doors, a marble focal wall, led mirrors, white quartz, a toto toilet, brass and lux gold finishes, and porcelain tile.

A true classic bathroom!
Design ideas for a medium sized contemporary shower room bathroom in Miami with freestanding cabinets, grey cabinets, an alcove shower, a one-piece toilet, white tiles, marble tiles, white walls, marble flooring, a submerged sink, marble worktops, beige floors, a hinged door, white worktops, a wall niche, double sinks, a built in vanity unit, a drop ceiling and wallpapered walls.
Design ideas for a medium sized contemporary shower room bathroom in Miami with freestanding cabinets, grey cabinets, an alcove shower, a one-piece toilet, white tiles, marble tiles, white walls, marble flooring, a submerged sink, marble worktops, beige floors, a hinged door, white worktops, a wall niche, double sinks, a built in vanity unit, a drop ceiling and wallpapered walls.

Mediterranean bathroom in Phoenix with raised-panel cabinets, grey cabinets, white tiles, metro tiles, grey walls, a submerged sink, grey floors, grey worktops, double sinks, a built in vanity unit and a drop ceiling.

Our client came to us with very specific ideas in regards to the design of their bathroom. This design definitely raises the bar for bathrooms. They incorporated beautiful marble tile, new freestanding bathtub, custom glass shower enclosure, and beautiful wood accents on the walls.

Die kleinste freistehende Badewanne Funny West von Antonio Lupi ist nur L 153,5 x T 81 cm
Photo of a large contemporary grey and white ensuite wet room bathroom in Other with flat-panel cabinets, grey cabinets, a freestanding bath, a wall mounted toilet, grey walls, medium hardwood flooring, an integrated sink, solid surface worktops, brown floors, white worktops, double sinks, a floating vanity unit and a drop ceiling.
Photo of a large contemporary grey and white ensuite wet room bathroom in Other with flat-panel cabinets, grey cabinets, a freestanding bath, a wall mounted toilet, grey walls, medium hardwood flooring, an integrated sink, solid surface worktops, brown floors, white worktops, double sinks, a floating vanity unit and a drop ceiling.

Large eclectic ensuite bathroom in Other with brown cabinets, a freestanding bath, a built-in shower, a wall mounted toilet, green tiles, limestone tiles, grey walls, medium hardwood flooring, a vessel sink, wooden worktops, brown floors, a hinged door, brown worktops, feature lighting, double sinks, a freestanding vanity unit, a drop ceiling and wallpapered walls.

Bagno di servizio con vasca NIC.DESIGN 100 x 100 cm e doccia in nicchia con cromoterapia, body jet e cascata d'acqua. A finitura delle pareti la carta da parati wet system di wall e deco.

For the background, we took the bathroom tiles with light grey concrete texture. Mirror surface in niche above the sink creates the effect of reflecting the same room.

Modern Colour Home master ensuite
Inspiration for a large contemporary shower room bathroom in Toronto with flat-panel cabinets, brown cabinets, a freestanding bath, an alcove shower, multi-coloured tiles, stone slabs, white walls, marble flooring, a submerged sink, quartz worktops, white floors, a hinged door, white worktops, an enclosed toilet, double sinks, a built in vanity unit, a drop ceiling and wood walls.
Inspiration for a large contemporary shower room bathroom in Toronto with flat-panel cabinets, brown cabinets, a freestanding bath, an alcove shower, multi-coloured tiles, stone slabs, white walls, marble flooring, a submerged sink, quartz worktops, white floors, a hinged door, white worktops, an enclosed toilet, double sinks, a built in vanity unit, a drop ceiling and wood walls.

Large nautical ensuite bathroom in Miami with recessed-panel cabinets, white cabinets, a freestanding bath, a corner shower, multi-coloured tiles, stone slabs, multi-coloured walls, ceramic flooring, a submerged sink, marble worktops, white floors, an open shower, white worktops, double sinks, a built in vanity unit and a drop ceiling.

The first foor bathroom has also undergone a transformation from a cold bathroom to a considerably warmer shower room having now had the walls, ceiling and floor fully insulated. The room is equipped with walk in shower, fitted furniture vanity, storage and concealed cistern cabinets, semi recessed basin and back to wall pan.

This complete bathroom remodel includes a tray ceiling, custom light gray oak double vanity, shower with built-in seat and niche, frameless shower doors, a marble focal wall, led mirrors, white quartz, a toto toilet, brass and lux gold finishes, and porcelain tile.

Design ideas for an expansive contemporary shower room bathroom in Moscow with flat-panel cabinets, dark wood cabinets, a freestanding bath, a built-in shower, a wall mounted toilet, white tiles, porcelain tiles, white walls, porcelain flooring, a submerged sink, engineered stone worktops, white floors, an open shower, grey worktops, feature lighting, double sinks, a floating vanity unit, a drop ceiling and panelled walls.

Ein offenes "En Suite" Bad mit 2 Eingängen, separatem WC Raum und einer sehr klaren Linienführung. Die Großformatigen hochglänzenden Marmorfliesen (150/150 cm) geben dem Raum zusätzlich weite. Wanne, Waschtisch und Möbel von Falper Studio Frankfurt Armaturen Fukasawa (über acqua design frankfurt)
Luxury Bathroom with a Drop Ceiling Ideas and Designs
1

 Shelves and shelving units, like ladder shelves, will give you extra space without taking up too much floor space. Also look for wire, wicker or fabric baskets, large and small, to store items under or next to the sink, or even on the wall.
Shelves and shelving units, like ladder shelves, will give you extra space without taking up too much floor space. Also look for wire, wicker or fabric baskets, large and small, to store items under or next to the sink, or even on the wall.  The sink, the mirror, shower and/or bath are the places where you might want the clearest and strongest light. You can use these if you want it to be bright and clear. Otherwise, you might want to look at some soft, ambient lighting in the form of chandeliers, short pendants or wall lamps. You could use accent lighting around your bath in the form to create a tranquil, spa feel, as well.
The sink, the mirror, shower and/or bath are the places where you might want the clearest and strongest light. You can use these if you want it to be bright and clear. Otherwise, you might want to look at some soft, ambient lighting in the form of chandeliers, short pendants or wall lamps. You could use accent lighting around your bath in the form to create a tranquil, spa feel, as well. 