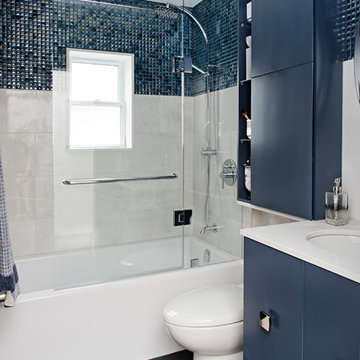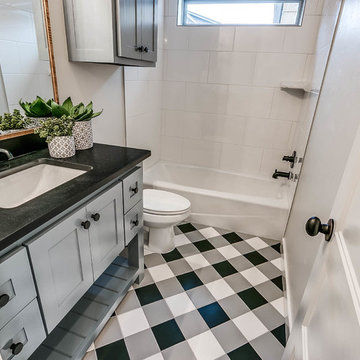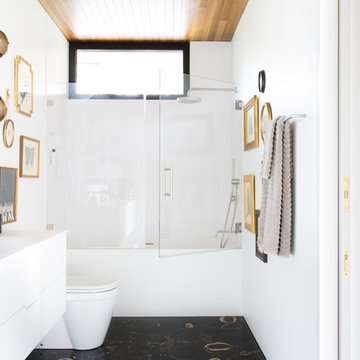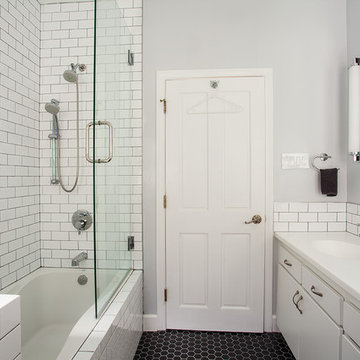Bathroom with a Shower/Bath Combination and Black Floors Ideas and Designs
Refine by:
Budget
Sort by:Popular Today
1 - 20 of 2,392 photos
Item 1 of 3

Verdigris wall tiles and floor tiles both from Mandarin Stone. Bespoke vanity unit made from recycled scaffold boards and live edge worktop. Basin from William and Holland, brassware from Lusso Stone.

Our client needed to upgrade a mall bathroom needs to include a soaker bath shower combination, as much storage as possible, and lots of style!
The result is a great space with color, style and flare.

Design ideas for a small modern shower room bathroom in New York with flat-panel cabinets, brown cabinets, a built-in bath, a shower/bath combination, a one-piece toilet, green tiles, glass tiles, grey walls, ceramic flooring, a built-in sink, quartz worktops, black floors and an open shower.

The smallest spaces often have the most impact. In the bathroom, a classy floral wallpaper applied as a wall and ceiling treatment, along with timeless subway tiles on the walls and hexagon tiles on the floor, create balance and visually appealing space.

Bold color in a turn-of-the-century home with an odd layout, and beautiful natural light. A two-tone shower room with Kohler fixtures, and a custom walnut vanity shine against traditional hexagon floor pattern. Photography: @erinkonrathphotography Styling: Natalie Marotta Style

Contemporary bathroom in Moscow with flat-panel cabinets, white cabinets, an alcove bath, a shower/bath combination, white tiles, an integrated sink, black floors, an open shower, white worktops, a single sink and a floating vanity unit.

Photo : BCDF Studio
Photo of a medium sized scandi ensuite bathroom in Paris with beaded cabinets, light wood cabinets, an alcove bath, a shower/bath combination, a wall mounted toilet, white tiles, ceramic tiles, white walls, ceramic flooring, a trough sink, solid surface worktops, black floors, an open shower, white worktops, a wall niche, double sinks and a built in vanity unit.
Photo of a medium sized scandi ensuite bathroom in Paris with beaded cabinets, light wood cabinets, an alcove bath, a shower/bath combination, a wall mounted toilet, white tiles, ceramic tiles, white walls, ceramic flooring, a trough sink, solid surface worktops, black floors, an open shower, white worktops, a wall niche, double sinks and a built in vanity unit.

This artistic and design-forward family approached us at the beginning of the pandemic with a design prompt to blend their love of midcentury modern design with their Caribbean roots. With her parents originating from Trinidad & Tobago and his parents from Jamaica, they wanted their home to be an authentic representation of their heritage, with a midcentury modern twist. We found inspiration from a colorful Trinidad & Tobago tourism poster that they already owned and carried the tropical colors throughout the house — rich blues in the main bathroom, deep greens and oranges in the powder bathroom, mustard yellow in the dining room and guest bathroom, and sage green in the kitchen. This project was featured on Dwell in January 2022.

Design ideas for a medium sized contemporary ensuite bathroom in Austin with shaker cabinets, white cabinets, an alcove bath, a shower/bath combination, a two-piece toilet, white walls, ceramic flooring, a submerged sink, granite worktops, black floors, an open shower, black worktops, a wall niche, a single sink and a freestanding vanity unit.

This is an example of a medium sized modern family bathroom in Austin with flat-panel cabinets, light wood cabinets, an alcove bath, a shower/bath combination, a one-piece toilet, beige tiles, ceramic tiles, white walls, ceramic flooring, a submerged sink, engineered stone worktops, black floors, a shower curtain, white worktops, a wall niche, a single sink and a floating vanity unit.

Black and White bathroom as part of a West LA Spec Home project.
This is an example of a medium sized modern bathroom in Los Angeles with shaker cabinets, white cabinets, a submerged bath, a shower/bath combination, a one-piece toilet, multi-coloured tiles, ceramic tiles, porcelain flooring, solid surface worktops, black floors, white worktops and a single sink.
This is an example of a medium sized modern bathroom in Los Angeles with shaker cabinets, white cabinets, a submerged bath, a shower/bath combination, a one-piece toilet, multi-coloured tiles, ceramic tiles, porcelain flooring, solid surface worktops, black floors, white worktops and a single sink.

Design ideas for a medium sized traditional family bathroom in San Francisco with shaker cabinets, blue cabinets, a built-in bath, a shower/bath combination, a one-piece toilet, white tiles, ceramic tiles, white walls, cement flooring, a built-in sink, engineered stone worktops, black floors, a hinged door, white worktops, a wall niche, double sinks, a freestanding vanity unit and a vaulted ceiling.

PB Teen bedroom, featuring Coco Crystal large pendant chandelier, Wayfair leaning mirrors, Restoration Hardware and Wisteria Peony wall art. Bathroom features Cambridge plumbing and claw foot slipper cooking bathtub, Ferguson plumbing fixtures, 4-panel frosted glass bard door, and magnolia weave white carrerrea marble floor and wall tile.

The bold colour choice create a relaxing space with a unique style and elegance that is both classic and contemporary. Shimmering blue glass mosaic is the main feature of the room paired with the contrasting large grey porcelain tile made to look like natural stone. A custom designed vanity by MAJ Interiors utilizes every available inch for storage including above the toilet. Introducing elements such as a towel bar on the glass door is another clever introduction of functionality within a small bathroom space. Carrying the countertop below the storage above the toilet and behind the mirror connects all the separate elements creating one whole unit. A textured black floor relates to the texture of the glass mosaic tile along the top perimeter of the room, creating a rich layering of beautifully chosen materials within this scheme of uncluttered simplicity.

Art: Art House Charlotte
Photography: Meagan Larsen
Featured Article: https://www.houzz.com/magazine/a-designer-tests-ideas-in-her-own-38-square-foot-bathroom-stsetivw-vs~116189786

Inspiration for a medium sized traditional family bathroom in Oklahoma City with shaker cabinets, blue cabinets, an alcove bath, a shower/bath combination, a one-piece toilet, white tiles, ceramic tiles, white walls, ceramic flooring, a submerged sink, granite worktops, black floors and a shower curtain.

Photo of a medium sized scandinavian shower room bathroom in Houston with freestanding cabinets, white cabinets, an alcove bath, a shower/bath combination, a two-piece toilet, white tiles, white walls, slate flooring, a submerged sink, marble worktops, black floors, a shower curtain and metro tiles.

Suzanna Scott
Design ideas for a contemporary shower room bathroom in San Francisco with flat-panel cabinets, white cabinets, an alcove bath, a shower/bath combination, white walls, an integrated sink, black floors and a hinged door.
Design ideas for a contemporary shower room bathroom in San Francisco with flat-panel cabinets, white cabinets, an alcove bath, a shower/bath combination, white walls, an integrated sink, black floors and a hinged door.

Design ideas for a small modern family bathroom in New York with flat-panel cabinets, brown cabinets, a built-in bath, a shower/bath combination, a one-piece toilet, green tiles, glass tiles, grey walls, ceramic flooring, a built-in sink, quartz worktops, black floors and an open shower.

www.robertogarciaphoto.com
Inspiration for a medium sized contemporary ensuite bathroom in Los Angeles with flat-panel cabinets, white cabinets, an alcove bath, a shower/bath combination, white tiles, metro tiles, grey walls, porcelain flooring, an integrated sink, engineered stone worktops, black floors and a hinged door.
Inspiration for a medium sized contemporary ensuite bathroom in Los Angeles with flat-panel cabinets, white cabinets, an alcove bath, a shower/bath combination, white tiles, metro tiles, grey walls, porcelain flooring, an integrated sink, engineered stone worktops, black floors and a hinged door.
Bathroom with a Shower/Bath Combination and Black Floors Ideas and Designs
1

 Shelves and shelving units, like ladder shelves, will give you extra space without taking up too much floor space. Also look for wire, wicker or fabric baskets, large and small, to store items under or next to the sink, or even on the wall.
Shelves and shelving units, like ladder shelves, will give you extra space without taking up too much floor space. Also look for wire, wicker or fabric baskets, large and small, to store items under or next to the sink, or even on the wall.  The sink, the mirror, shower and/or bath are the places where you might want the clearest and strongest light. You can use these if you want it to be bright and clear. Otherwise, you might want to look at some soft, ambient lighting in the form of chandeliers, short pendants or wall lamps. You could use accent lighting around your bath in the form to create a tranquil, spa feel, as well.
The sink, the mirror, shower and/or bath are the places where you might want the clearest and strongest light. You can use these if you want it to be bright and clear. Otherwise, you might want to look at some soft, ambient lighting in the form of chandeliers, short pendants or wall lamps. You could use accent lighting around your bath in the form to create a tranquil, spa feel, as well. 