Bathroom with Green Cabinets and a Shower/Bath Combination Ideas and Designs
Refine by:
Budget
Sort by:Popular Today
1 - 20 of 573 photos
Item 1 of 3

Photo of a medium sized mediterranean bathroom in Houston with green cabinets, an alcove bath, beige tiles, porcelain tiles, beige walls, porcelain flooring, a submerged sink, granite worktops, beige floors, black worktops, a single sink, a freestanding vanity unit, freestanding cabinets and a shower/bath combination.
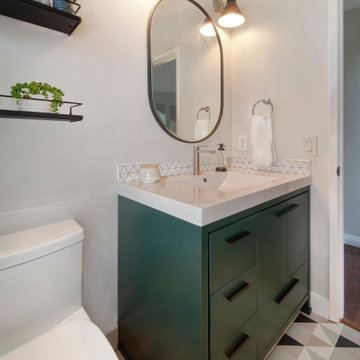
fun, playful, modern guest bath with color and pattern.
Design ideas for a medium sized midcentury shower room bathroom in Orange County with flat-panel cabinets, green cabinets, an alcove bath, a shower/bath combination, a one-piece toilet, white tiles, porcelain tiles, grey walls, porcelain flooring, a submerged sink, engineered stone worktops, multi-coloured floors, a shower curtain, white worktops, a single sink and a built in vanity unit.
Design ideas for a medium sized midcentury shower room bathroom in Orange County with flat-panel cabinets, green cabinets, an alcove bath, a shower/bath combination, a one-piece toilet, white tiles, porcelain tiles, grey walls, porcelain flooring, a submerged sink, engineered stone worktops, multi-coloured floors, a shower curtain, white worktops, a single sink and a built in vanity unit.

An en-suite bathroom made into a cosy sanctuary using hand made panels and units from our 'Oast House' range. Panels and units are made entirely from Accoya to ensure suitability for wet areas and finished in our paint shop with our specially formulated paint mixed to match Farrow & Ball 'Card Room Green' . Wall paper is from Morris & Co signature range of wall paper and varnished to resist moisture. Floor and wall tiles are from Fired Earth.

bagno comune: pavimento in resina grigio chiara, vasca doccia su misura rivestita in marmo gris du marais,
Design ideas for a medium sized modern shower room bathroom in Milan with flat-panel cabinets, green cabinets, an alcove bath, a shower/bath combination, a two-piece toilet, grey tiles, marble tiles, green walls, concrete flooring, a vessel sink, laminate worktops, white floors, a hinged door, black worktops, a wall niche, a single sink and a floating vanity unit.
Design ideas for a medium sized modern shower room bathroom in Milan with flat-panel cabinets, green cabinets, an alcove bath, a shower/bath combination, a two-piece toilet, grey tiles, marble tiles, green walls, concrete flooring, a vessel sink, laminate worktops, white floors, a hinged door, black worktops, a wall niche, a single sink and a floating vanity unit.

Inspiration for a contemporary shower room bathroom in Nashville with flat-panel cabinets, green cabinets, an alcove bath, a shower/bath combination, white tiles, metro tiles, white walls, cement flooring, a submerged sink, green floors, a shower curtain and white worktops.

This project features a six-foot addition on the back of the home, allowing us to open up the kitchen and family room for this young and active family. These spaces were redesigned to accommodate a large open kitchen, featuring cabinets in a beautiful sage color, that opens onto the dining area and family room. Natural stone countertops add texture to the space without dominating the room.
The powder room footprint stayed the same, but new cabinetry, mirrors, and fixtures compliment the bold wallpaper, making this space surprising and fun, like a piece of statement jewelry in the middle of the home.
The kid's bathroom is youthful while still being able to age with the children. An ombre pink and white floor tile is complimented by a greenish/blue vanity and a coordinating shower niche accent tile. White walls and gold fixtures complete the space.
The primary bathroom is more sophisticated but still colorful and full of life. The wood-style chevron floor tiles anchor the room while more light and airy tones of white, blue, and cream finish the rest of the space. The freestanding tub and large shower make this the perfect retreat after a long day.

Photo of a medium sized contemporary grey and teal family bathroom in Atlanta with beaded cabinets, green cabinets, an alcove bath, a shower/bath combination, a two-piece toilet, white tiles, metro tiles, white walls, marble flooring, a submerged sink, engineered stone worktops, grey floors, a hinged door, white worktops, double sinks, a built in vanity unit and wainscoting.

Nestled in the Pocono mountains, the house had been on the market for a while, and no one had any interest in it. Then along comes our lovely client, who was ready to put roots down here, leaving Philadelphia, to live closer to her daughter.
She had a vision of how to make this older small ranch home, work for her. This included images of baking in a beautiful kitchen, lounging in a calming bedroom, and hosting family and friends, toasting to life and traveling! We took that vision, and working closely with our contractors, carpenters, and product specialists, spent 8 months giving this home new life. This included renovating the entire interior, adding an addition for a new spacious master suite, and making improvements to the exterior.
It is now, not only updated and more functional; it is filled with a vibrant mix of country traditional style. We are excited for this new chapter in our client’s life, the memories she will make here, and are thrilled to have been a part of this ranch house Cinderella transformation.
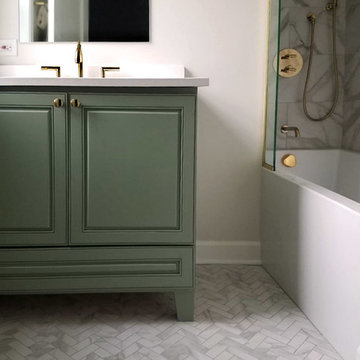
Chicago isn’t known for spacious bathrooms, especially in older areas like Ravenswood. But we’re experts in using every inch of a condo’s limited footprint. With that determination, this mini master bath now has a full vanity, shower, and soaking tub with room to spare.
You can find more information about 123 Remodeling and schedule a free onsite estimate on our website: https://123remodeling.com/
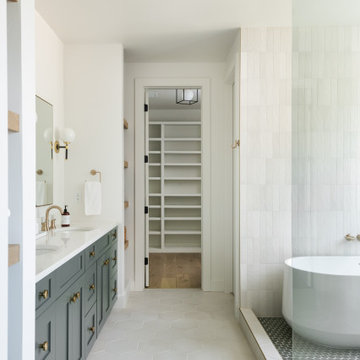
Design ideas for a large classic ensuite bathroom in Denver with shaker cabinets, green cabinets, a freestanding bath, a shower/bath combination, white tiles, ceramic tiles, white walls, ceramic flooring, a submerged sink, engineered stone worktops, white floors, an open shower, white worktops, an enclosed toilet, double sinks and a built in vanity unit.

Mint and yellow colors coastal design bathroom remodel, two-tone teal/mint glass shower/tub, octagon frameless mirrors, marble double-sink vanity
Medium sized coastal family bathroom in New York with raised-panel cabinets, green cabinets, an alcove bath, a shower/bath combination, a one-piece toilet, white tiles, ceramic tiles, yellow walls, ceramic flooring, a submerged sink, marble worktops, white floors, a shower curtain, white worktops, double sinks, a freestanding vanity unit and a vaulted ceiling.
Medium sized coastal family bathroom in New York with raised-panel cabinets, green cabinets, an alcove bath, a shower/bath combination, a one-piece toilet, white tiles, ceramic tiles, yellow walls, ceramic flooring, a submerged sink, marble worktops, white floors, a shower curtain, white worktops, double sinks, a freestanding vanity unit and a vaulted ceiling.
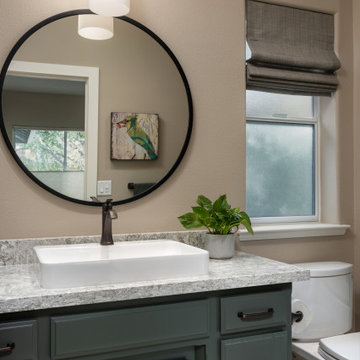
Bathroom Lighting: Pendant Light | Bathroom Vanity: Painted Green-Grey Cabinetry with Hand-rubbed Bronze Drawer and Door Pulls; Quartz Countertop; White Porcelain Vessel Sink with Hand-rubbed Bronze Faucet; Round Black Framed Mirror | Bathroom Shower over Tub: Straight Patterned Taupe Glazed Subway Tile; Matte Black Shower Hardware; Glass Shower Doors
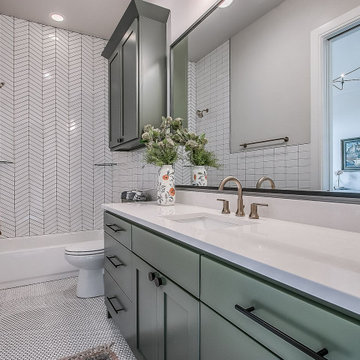
We are a kitchen and bath remodel contractor in Los Angeles with a rich and long tradition of multi-cultural craftsmanship. Our kitchen remodel in Los Angeles is meant to suit your needs as our bathroom remodeling service in San Jose focuses on style and functionality.
Kitchen, Bathroom Remodel Contractors in Los Angeles, CA - https://www.torreshomeremodeling.com/
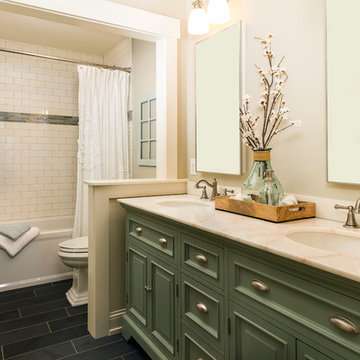
Medium sized traditional shower room bathroom in Minneapolis with freestanding cabinets, green cabinets, an alcove bath, a shower/bath combination, white walls, porcelain flooring, a submerged sink, marble worktops, black floors, a shower curtain and white worktops.
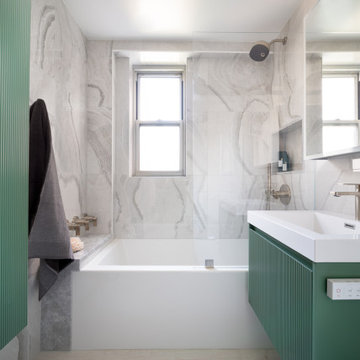
Wide angle shot of this new bathroom. Large scale stone looking porcelain tile, wooden planked floor tile and green furniture makes this bathroom neutral and gives it that surprising personality. Taking extras sapce from the closet behind helped the design by centering this very small window and making it a feature instead of a bother, made the bathroom roomy. It feels more luxurious than it looks here.
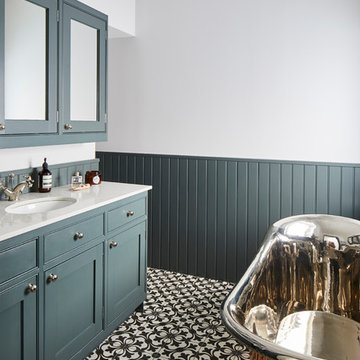
The family bathroom with the stunning copper and nickel bath by Catchpole and Rye. The furniture is painted in squid ink by Paint and Paper Library which contrasts great with the copper.

The existing bathroom only had a bathtub. We added a shower, which gave us the opportunity to use this gorgeous, green tile. With a tight budget, we brought in an off-the-shelf floating vanity to save money but finished it off with an upgraded faucet and gorgeous, solid brass hardware. We also brought in marble, penny tile on the floors for a bit of luxury.
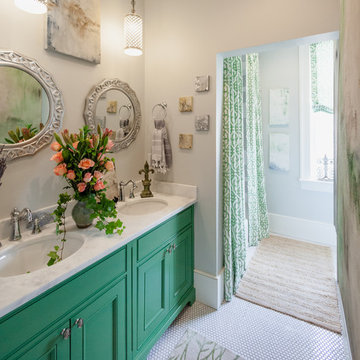
Garden themed bathroom has separate areas for the tub/shower, vanity and a private toilet area. The high ceilings in sky blue and fresh color evoke spring in a classic space.

The Hall bath is the next beautiful stop, a custom-made vanity, finished in Cedar Path, accented with champagne bronze fixtures. This bathroom is an awe-inspiring green oasis, with stunning gold embedded medicine cabinets, and Glazed Porcelain tile in Dark Gray Hexagon to finish off on the floor.
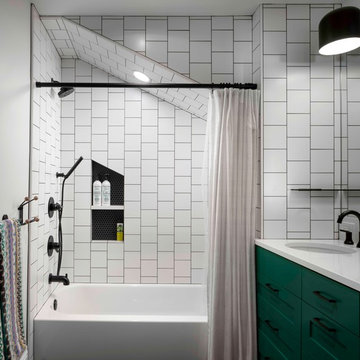
Caleb Vandermeer
Traditional shower room bathroom in Portland with shaker cabinets, green cabinets, an alcove bath, a shower/bath combination, white tiles, white walls, a submerged sink, a shower curtain, white worktops and a wall niche.
Traditional shower room bathroom in Portland with shaker cabinets, green cabinets, an alcove bath, a shower/bath combination, white tiles, white walls, a submerged sink, a shower curtain, white worktops and a wall niche.
Bathroom with Green Cabinets and a Shower/Bath Combination Ideas and Designs
1

 Shelves and shelving units, like ladder shelves, will give you extra space without taking up too much floor space. Also look for wire, wicker or fabric baskets, large and small, to store items under or next to the sink, or even on the wall.
Shelves and shelving units, like ladder shelves, will give you extra space without taking up too much floor space. Also look for wire, wicker or fabric baskets, large and small, to store items under or next to the sink, or even on the wall.  The sink, the mirror, shower and/or bath are the places where you might want the clearest and strongest light. You can use these if you want it to be bright and clear. Otherwise, you might want to look at some soft, ambient lighting in the form of chandeliers, short pendants or wall lamps. You could use accent lighting around your bath in the form to create a tranquil, spa feel, as well.
The sink, the mirror, shower and/or bath are the places where you might want the clearest and strongest light. You can use these if you want it to be bright and clear. Otherwise, you might want to look at some soft, ambient lighting in the form of chandeliers, short pendants or wall lamps. You could use accent lighting around your bath in the form to create a tranquil, spa feel, as well. 