Bathroom with a Shower/Bath Combination and Green Floors Ideas and Designs
Refine by:
Budget
Sort by:Popular Today
1 - 20 of 256 photos
Item 1 of 3

Design ideas for a small traditional family bathroom in San Francisco with shaker cabinets, brown cabinets, a shower/bath combination, grey tiles, cement tiles, white walls, cement flooring, a submerged sink, marble worktops, a shower curtain, grey worktops, a single sink, a freestanding vanity unit, panelled walls, an alcove bath and green floors.

Inspiration for a scandinavian shower room bathroom in Boston with flat-panel cabinets, light wood cabinets, an alcove bath, a shower/bath combination, a two-piece toilet, porcelain tiles, white walls, ceramic flooring, a submerged sink, engineered stone worktops, green floors, a shower curtain, white worktops and white tiles.

The layout of this bathroom was reconfigured by locating the new tub on the rear wall, and putting the toilet on the left of the vanity.
The wall on the left of the existing vanity was taken out.
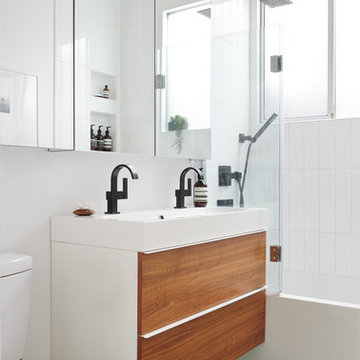
Jean Bai / Konstrukt Photo
Inspiration for a scandinavian shower room bathroom in San Francisco with flat-panel cabinets, medium wood cabinets, an alcove bath, a shower/bath combination, white tiles, white walls, an integrated sink, green floors and white worktops.
Inspiration for a scandinavian shower room bathroom in San Francisco with flat-panel cabinets, medium wood cabinets, an alcove bath, a shower/bath combination, white tiles, white walls, an integrated sink, green floors and white worktops.

Timeless subway tile paired with a geometric, colored mosaic brings this bath to new life.
Photo of a small retro family bathroom in DC Metro with flat-panel cabinets, brown cabinets, an alcove bath, a shower/bath combination, a two-piece toilet, white tiles, ceramic tiles, white walls, marble flooring, a submerged sink, engineered stone worktops, green floors, an open shower, grey worktops, a single sink and a floating vanity unit.
Photo of a small retro family bathroom in DC Metro with flat-panel cabinets, brown cabinets, an alcove bath, a shower/bath combination, a two-piece toilet, white tiles, ceramic tiles, white walls, marble flooring, a submerged sink, engineered stone worktops, green floors, an open shower, grey worktops, a single sink and a floating vanity unit.
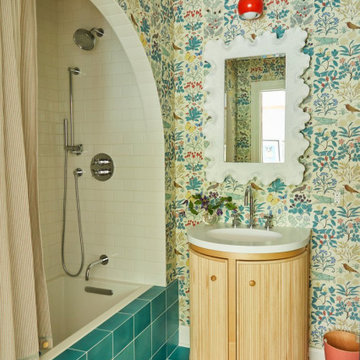
Photo of a classic shower room bathroom in Nashville with medium wood cabinets, a built-in bath, a shower/bath combination, a submerged sink, engineered stone worktops, green floors, a shower curtain, white worktops, a single sink and a built in vanity unit.

Gorgeous Family bathroom - the walls are laid in a herringbone pattern and are Architecture tiles from Fired Earth. The flooring is a Nesiha island Parquet from Harvey Maria - very practical and warm underfoot for a children's bathroom. the walls were painted Dix Blue from Farrow and Ball - fittings Duravit and Crosswater Totti with storage in the wall mounted mirror cupboard
Alexis Hamilton
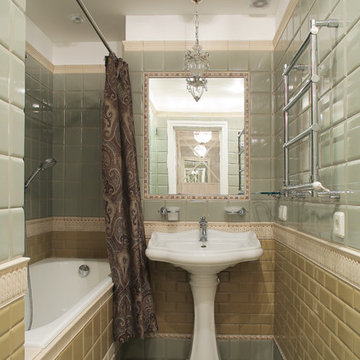
Автор проекта: архитектор Оксана Олейник
Фото:Надежда Серебрякова
Photo of a classic ensuite bathroom in Moscow with an alcove bath, a shower/bath combination, yellow tiles, green tiles, mosaic tiles, a pedestal sink, green floors and a shower curtain.
Photo of a classic ensuite bathroom in Moscow with an alcove bath, a shower/bath combination, yellow tiles, green tiles, mosaic tiles, a pedestal sink, green floors and a shower curtain.
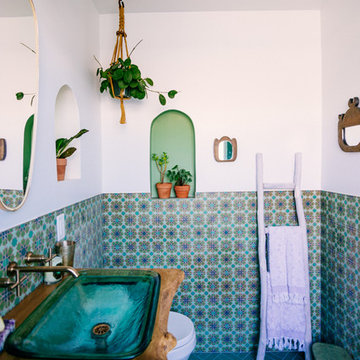
Justina Blakeney used our Color-It Tool to create a custom motif that was all her own for her Elephant Star handpainted tiles, which pair beautifully with our 2x8s in Tidewater.
Sink: Treeline Wood and Metalworks
Faucet/fixtures: Kohler
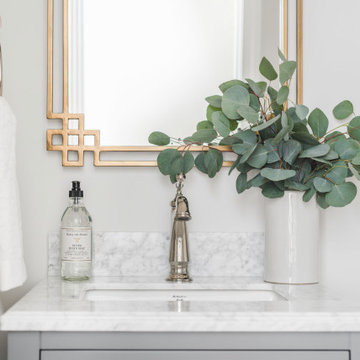
Photo Credit: Tiffany Ringwald
GC: Ekren Construction
Photo of a large classic family bathroom in Charlotte with shaker cabinets, grey cabinets, a built-in bath, a shower/bath combination, a two-piece toilet, white tiles, porcelain tiles, grey walls, porcelain flooring, a submerged sink, marble worktops, green floors, a shower curtain and grey worktops.
Photo of a large classic family bathroom in Charlotte with shaker cabinets, grey cabinets, a built-in bath, a shower/bath combination, a two-piece toilet, white tiles, porcelain tiles, grey walls, porcelain flooring, a submerged sink, marble worktops, green floors, a shower curtain and grey worktops.

Teen Girls Bathroom
Small beach style family bathroom in Miami with freestanding cabinets, grey cabinets, an alcove bath, a shower/bath combination, a one-piece toilet, green tiles, ceramic tiles, green walls, mosaic tile flooring, a submerged sink, engineered stone worktops, green floors, a sliding door and white worktops.
Small beach style family bathroom in Miami with freestanding cabinets, grey cabinets, an alcove bath, a shower/bath combination, a one-piece toilet, green tiles, ceramic tiles, green walls, mosaic tile flooring, a submerged sink, engineered stone worktops, green floors, a sliding door and white worktops.

Erik Freeland
Large modern family bathroom in New York with a freestanding bath, green floors, flat-panel cabinets, a shower/bath combination, a two-piece toilet, white tiles, metro tiles, white walls, ceramic flooring, an integrated sink, solid surface worktops, white cabinets and white worktops.
Large modern family bathroom in New York with a freestanding bath, green floors, flat-panel cabinets, a shower/bath combination, a two-piece toilet, white tiles, metro tiles, white walls, ceramic flooring, an integrated sink, solid surface worktops, white cabinets and white worktops.

Bagno padronale con sanitari Smile di Ceramica Cielo, vasca free standing, pavimento in cementine di Crilla, rivestimento in Zellige Rosa, rubinetteria Cristina modello Tricolore Verde colore nero e lampade Dioscuri di Artemide.
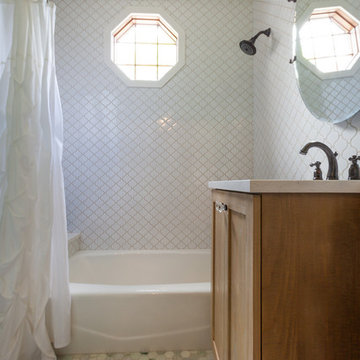
Design ideas for a small eclectic family bathroom in Chicago with shaker cabinets, distressed cabinets, an alcove bath, a shower/bath combination, white tiles, ceramic tiles, white walls, marble flooring, a submerged sink, engineered stone worktops, green floors, a shower curtain and white worktops.
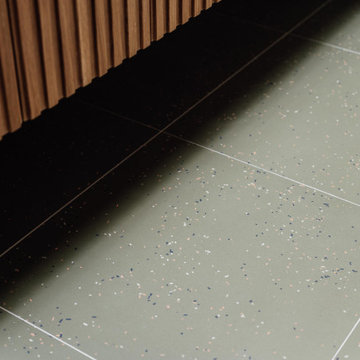
Bathroom in Salt Lake City with medium wood cabinets, a shower/bath combination, blue tiles, terrazzo flooring, a submerged sink, green floors, a shower curtain, grey worktops, double sinks and a floating vanity unit.

Vista del bagno dall'ingresso.
Ingresso con pavimento originale in marmette sfondo bianco; bagno con pavimento in resina verde (Farrow&Ball green stone 12). stesso colore delle pareti; rivestimento in lastre ariostea nere; vasca da bagno Kaldewei con doccia, e lavandino in ceramica orginale anni 50. MObile bagno realizzato su misura in legno cannettato.

Guest bathroom with dimensional tile wainscot
Photo of a small traditional shower room bathroom in Los Angeles with shaker cabinets, dark wood cabinets, an alcove bath, a shower/bath combination, a one-piece toilet, multi-coloured tiles, ceramic tiles, multi-coloured walls, limestone flooring, a submerged sink, limestone worktops, green floors, a hinged door, green worktops, a wall niche, a single sink, a freestanding vanity unit and wainscoting.
Photo of a small traditional shower room bathroom in Los Angeles with shaker cabinets, dark wood cabinets, an alcove bath, a shower/bath combination, a one-piece toilet, multi-coloured tiles, ceramic tiles, multi-coloured walls, limestone flooring, a submerged sink, limestone worktops, green floors, a hinged door, green worktops, a wall niche, a single sink, a freestanding vanity unit and wainscoting.
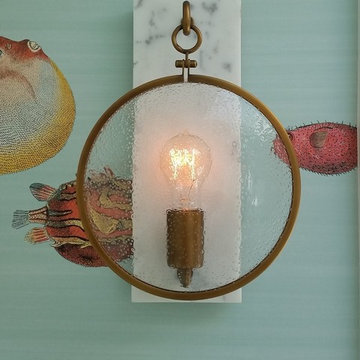
This is an example of a medium sized beach style family bathroom in Milwaukee with flat-panel cabinets, medium wood cabinets, an alcove bath, a shower/bath combination, a wall mounted toilet, multi-coloured tiles, multi-coloured walls, mosaic tile flooring, a vessel sink, granite worktops, green floors and a shower curtain.
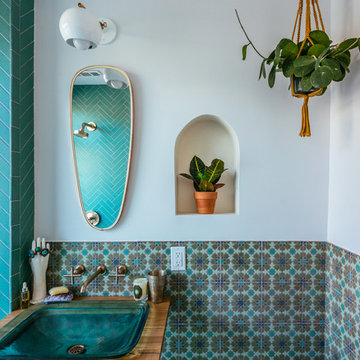
Justina Blakeney used our Color-It Tool to create a custom motif that was all her own for her Elephant Star handpainted tiles, which pair beautifully with our 2x8s in Tidewater.
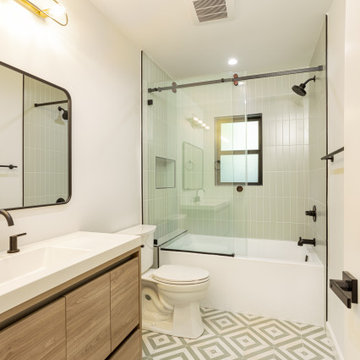
A Lovely 1100 sq. bungalow in the heart of Silverlake stood untouched for almost half a century.
This home as built was a 2 bedrooms + 1 bathroom with a good size living room.
Client purchased it for the sake of turning it into a rental property.
With a few good internal twists and space planning we converted this little bungalow into a full blown 3bed + 2.5 bath with a master suite.
All of this without adding even 1 square inch to the building.
Kitchen was moved to a more central location; a portion of a closet was converted into a powder room and the old utility room/laundry was turned into the master bathroom.
Bathroom with a Shower/Bath Combination and Green Floors Ideas and Designs
1

 Shelves and shelving units, like ladder shelves, will give you extra space without taking up too much floor space. Also look for wire, wicker or fabric baskets, large and small, to store items under or next to the sink, or even on the wall.
Shelves and shelving units, like ladder shelves, will give you extra space without taking up too much floor space. Also look for wire, wicker or fabric baskets, large and small, to store items under or next to the sink, or even on the wall.  The sink, the mirror, shower and/or bath are the places where you might want the clearest and strongest light. You can use these if you want it to be bright and clear. Otherwise, you might want to look at some soft, ambient lighting in the form of chandeliers, short pendants or wall lamps. You could use accent lighting around your bath in the form to create a tranquil, spa feel, as well.
The sink, the mirror, shower and/or bath are the places where you might want the clearest and strongest light. You can use these if you want it to be bright and clear. Otherwise, you might want to look at some soft, ambient lighting in the form of chandeliers, short pendants or wall lamps. You could use accent lighting around your bath in the form to create a tranquil, spa feel, as well. 