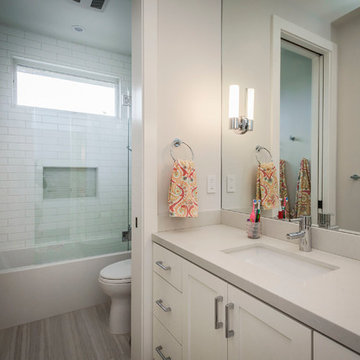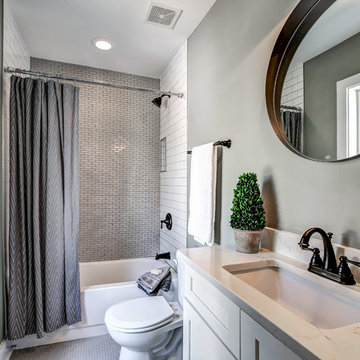Bathroom with White Cabinets and a Shower/Bath Combination Ideas and Designs
Refine by:
Budget
Sort by:Popular Today
1 - 20 of 23,002 photos
Item 1 of 3

Inspiration for a small eclectic bathroom in Cornwall with white cabinets, a wall mounted toilet, ceramic tiles, ceramic flooring, feature lighting, a single sink, a built-in bath, a shower/bath combination, green tiles, green walls, quartz worktops, grey floors, a hinged door, white worktops and a freestanding vanity unit.

Photo of a bohemian bathroom in London with flat-panel cabinets, white cabinets, an alcove bath, a shower/bath combination, green tiles, a built-in sink, blue worktops, a single sink and a built in vanity unit.

Jay Adams
Inspiration for a medium sized contemporary shower room bathroom in Los Angeles with shaker cabinets, white cabinets, a shower/bath combination, a two-piece toilet, beige walls, a submerged sink, solid surface worktops and feature lighting.
Inspiration for a medium sized contemporary shower room bathroom in Los Angeles with shaker cabinets, white cabinets, a shower/bath combination, a two-piece toilet, beige walls, a submerged sink, solid surface worktops and feature lighting.

Andreas Wallner
This is an example of a medium sized contemporary ensuite bathroom in Naples with flat-panel cabinets, white cabinets, an alcove bath, a shower/bath combination, white tiles, stone slabs, white walls, an integrated sink, solid surface worktops and a hinged door.
This is an example of a medium sized contemporary ensuite bathroom in Naples with flat-panel cabinets, white cabinets, an alcove bath, a shower/bath combination, white tiles, stone slabs, white walls, an integrated sink, solid surface worktops and a hinged door.

This is an example of a medium sized classic shower room bathroom in Chicago with white tiles, blue tiles, grey tiles, metro tiles, white cabinets, a built-in bath, a shower/bath combination, white walls, an integrated sink, glass worktops and grey floors.

Design ideas for a classic bathroom in Other with recessed-panel cabinets, white cabinets, an alcove bath, a shower/bath combination, multi-coloured floors and a shower curtain.

Photos by Whit Preston
Architect: Cindy Black, Hello Kitchen
Photo of a traditional bathroom in Austin with a submerged sink, white cabinets, a submerged bath, a shower/bath combination, grey tiles, stone tiles, flat-panel cabinets and feature lighting.
Photo of a traditional bathroom in Austin with a submerged sink, white cabinets, a submerged bath, a shower/bath combination, grey tiles, stone tiles, flat-panel cabinets and feature lighting.

This is an example of a medium sized classic shower room bathroom in Indianapolis with a shower/bath combination, grey tiles, quartz worktops, shaker cabinets, white cabinets, an alcove bath, metro tiles, white walls, a submerged sink and a shower curtain.

We completely gut renovated this pre-war Tribeca apartment but kept some of it's charm and history in tact! The building, which was built in the early 1900's, was home to different executive office operations and the original hallways had a beautiful and intricate mosaic floor pattern. To that point we decided to preserve the existing mosaic flooring and incorporate it into the new design. The open concept kitchen with cantilevered dining table top keeps the area feeling light and bright, casual and not stuffy. Additionally, the custom designed swing arm pendant light helps marry the dining table top area to that of the island.
---
Our interior design service area is all of New York City including the Upper East Side and Upper West Side, as well as the Hamptons, Scarsdale, Mamaroneck, Rye, Rye City, Edgemont, Harrison, Bronxville, and Greenwich CT.
For more about Darci Hether, click here: https://darcihether.com/
To learn more about this project, click here:
https://darcihether.com/portfolio/pre-war-tribeca-apartment-made-modern/

This is an example of a contemporary bathroom in Moscow with flat-panel cabinets, white cabinets, an alcove bath, a shower/bath combination, a wall mounted toilet, white tiles, a console sink, grey floors, a single sink and a floating vanity unit.

Our client needed to upgrade a mall bathroom needs to include a soaker bath shower combination, as much storage as possible, and lots of style!
The result is a great space with color, style and flare.

Design ideas for a small classic shower room bathroom in Orange County with shaker cabinets, white cabinets, a built-in bath, a shower/bath combination, a one-piece toilet, grey tiles, metro tiles, white walls, laminate floors, a submerged sink, engineered stone worktops, brown floors, a sliding door, green worktops, a single sink and a built in vanity unit.

An outdated 1920's bathroom in Bayside Queens was turned into a refreshed, classic and timeless space that utilized the very limited space to its maximum capacity. The cabinets were once outdated and a dark brown that made the space look even smaller. Now, they are a bright white, accompanied by white subway tile, a light quartzite countertop and polished chrome hardware throughout. What made all the difference was the use of the tiny hex tile floors. We were also diligent to keep the shower enclosure a clear glass and stainless steel.

www.zoon.ca
Inspiration for a medium sized classic family bathroom in Calgary with freestanding cabinets, white cabinets, an alcove bath, a two-piece toilet, grey tiles, porcelain tiles, grey walls, porcelain flooring, a submerged sink, grey floors, a shower curtain, white worktops, a shower/bath combination and quartz worktops.
Inspiration for a medium sized classic family bathroom in Calgary with freestanding cabinets, white cabinets, an alcove bath, a two-piece toilet, grey tiles, porcelain tiles, grey walls, porcelain flooring, a submerged sink, grey floors, a shower curtain, white worktops, a shower/bath combination and quartz worktops.

Enlarged Masterbath by adding square footage from girl's bath, in medium sized ranch, Boulder CO
Photo of a small contemporary shower room bathroom in Denver with flat-panel cabinets, white cabinets, an alcove bath, a shower/bath combination, a wall mounted toilet, glass tiles, purple walls, ceramic flooring, an integrated sink, solid surface worktops, grey floors, a shower curtain and white worktops.
Photo of a small contemporary shower room bathroom in Denver with flat-panel cabinets, white cabinets, an alcove bath, a shower/bath combination, a wall mounted toilet, glass tiles, purple walls, ceramic flooring, an integrated sink, solid surface worktops, grey floors, a shower curtain and white worktops.

Photographer: Dennis Mayer
Medium sized contemporary ensuite bathroom in San Francisco with recessed-panel cabinets, white cabinets, an alcove bath, a shower/bath combination, white tiles, white walls, a submerged sink and metro tiles.
Medium sized contemporary ensuite bathroom in San Francisco with recessed-panel cabinets, white cabinets, an alcove bath, a shower/bath combination, white tiles, white walls, a submerged sink and metro tiles.

Medium sized family bathroom in Milwaukee with engineered stone worktops, raised-panel cabinets, white cabinets, an alcove bath, a shower/bath combination, a two-piece toilet, white tiles, ceramic tiles, blue walls, ceramic flooring, a submerged sink, white floors and a shower curtain.

Carolyn Patterson
Photo of a medium sized mediterranean bathroom in Los Angeles with freestanding cabinets, white cabinets, a claw-foot bath, a shower/bath combination, a one-piece toilet, grey tiles, metro tiles, grey walls, cement flooring, an integrated sink, tiled worktops, grey floors and an open shower.
Photo of a medium sized mediterranean bathroom in Los Angeles with freestanding cabinets, white cabinets, a claw-foot bath, a shower/bath combination, a one-piece toilet, grey tiles, metro tiles, grey walls, cement flooring, an integrated sink, tiled worktops, grey floors and an open shower.

bathroom
Design ideas for a small traditional bathroom in Atlanta with white cabinets, multi-coloured tiles, ceramic tiles, engineered stone worktops, an alcove bath, a shower/bath combination, a two-piece toilet, grey walls, porcelain flooring, a submerged sink, grey floors and a shower curtain.
Design ideas for a small traditional bathroom in Atlanta with white cabinets, multi-coloured tiles, ceramic tiles, engineered stone worktops, an alcove bath, a shower/bath combination, a two-piece toilet, grey walls, porcelain flooring, a submerged sink, grey floors and a shower curtain.

Free ebook, CREATING THE IDEAL KITCHEN
Download now → http://bit.ly/idealkitchen
The hall bath for this client started out a little dated with its 1970’s color scheme and general wear and tear, but check out the transformation!
The floor is really the focal point here, it kind of works the same way wallpaper would, but -- it’s on the floor. I love this graphic tile, patterned after Moroccan encaustic, or cement tile, but this one is actually porcelain at a very affordable price point and much easier to install than cement tile.
Once we had homeowner buy-in on the floor choice, the rest of the space came together pretty easily – we are calling it “transitional, Moroccan, industrial.” Key elements are the traditional vanity, Moroccan shaped mirrors and flooring, and plumbing fixtures, coupled with industrial choices -- glass block window, a counter top that looks like cement but that is actually very functional Corian, sliding glass shower door, and simple glass light fixtures.
The final space is bright, functional and stylish. Quite a transformation, don’t you think?
Designed by: Susan Klimala, CKD, CBD
Photography by: Mike Kaskel
For more information on kitchen and bath design ideas go to: www.kitchenstudio-ge.com
Bathroom with White Cabinets and a Shower/Bath Combination Ideas and Designs
1

 Shelves and shelving units, like ladder shelves, will give you extra space without taking up too much floor space. Also look for wire, wicker or fabric baskets, large and small, to store items under or next to the sink, or even on the wall.
Shelves and shelving units, like ladder shelves, will give you extra space without taking up too much floor space. Also look for wire, wicker or fabric baskets, large and small, to store items under or next to the sink, or even on the wall.  The sink, the mirror, shower and/or bath are the places where you might want the clearest and strongest light. You can use these if you want it to be bright and clear. Otherwise, you might want to look at some soft, ambient lighting in the form of chandeliers, short pendants or wall lamps. You could use accent lighting around your bath in the form to create a tranquil, spa feel, as well.
The sink, the mirror, shower and/or bath are the places where you might want the clearest and strongest light. You can use these if you want it to be bright and clear. Otherwise, you might want to look at some soft, ambient lighting in the form of chandeliers, short pendants or wall lamps. You could use accent lighting around your bath in the form to create a tranquil, spa feel, as well. 