Bathroom with a Shower/Bath Combination Ideas and Designs
Refine by:
Budget
Sort by:Popular Today
121 - 140 of 75,694 photos
Item 1 of 4

Inspiration for a medium sized farmhouse ensuite bathroom in Baltimore with shaker cabinets, white cabinets, an alcove bath, a shower/bath combination, a two-piece toilet, black and white tiles, cement tiles, white walls, ceramic flooring, a submerged sink, engineered stone worktops, black floors, a sliding door, white worktops, a wall niche, a single sink, a freestanding vanity unit and tongue and groove walls.

Comfortable Master Bathroom
Medium sized modern family bathroom in Grand Rapids with flat-panel cabinets, white cabinets, an alcove bath, a shower/bath combination, a one-piece toilet, white tiles, metro tiles, white walls, ceramic flooring, a submerged sink, granite worktops, grey floors, a sliding door, white worktops, an enclosed toilet, double sinks and a freestanding vanity unit.
Medium sized modern family bathroom in Grand Rapids with flat-panel cabinets, white cabinets, an alcove bath, a shower/bath combination, a one-piece toilet, white tiles, metro tiles, white walls, ceramic flooring, a submerged sink, granite worktops, grey floors, a sliding door, white worktops, an enclosed toilet, double sinks and a freestanding vanity unit.

A midcentury motel print was the inspiration for the gorgeous pink wall.
Small midcentury family bathroom in San Francisco with flat-panel cabinets, light wood cabinets, an alcove bath, a shower/bath combination, a one-piece toilet, black and white tiles, cement tiles, pink walls, ceramic flooring, an integrated sink, engineered stone worktops, black floors, a hinged door, white worktops, a wall niche, double sinks and a freestanding vanity unit.
Small midcentury family bathroom in San Francisco with flat-panel cabinets, light wood cabinets, an alcove bath, a shower/bath combination, a one-piece toilet, black and white tiles, cement tiles, pink walls, ceramic flooring, an integrated sink, engineered stone worktops, black floors, a hinged door, white worktops, a wall niche, double sinks and a freestanding vanity unit.

An elevated, yet playful bathroom design for both Kids and Guests.
Small traditional family bathroom in New York with white cabinets, an alcove bath, a shower/bath combination, a two-piece toilet, blue tiles, ceramic tiles, white walls, ceramic flooring, a pedestal sink, solid surface worktops, white floors, an open shower, white worktops, a single sink and a built in vanity unit.
Small traditional family bathroom in New York with white cabinets, an alcove bath, a shower/bath combination, a two-piece toilet, blue tiles, ceramic tiles, white walls, ceramic flooring, a pedestal sink, solid surface worktops, white floors, an open shower, white worktops, a single sink and a built in vanity unit.

This is an example of a small farmhouse shower room bathroom in Dallas with raised-panel cabinets, white cabinets, a built-in bath, a shower/bath combination, a one-piece toilet, white tiles, metro tiles, white walls, ceramic flooring, a submerged sink, engineered stone worktops, multi-coloured floors, a shower curtain, black worktops, a single sink and a built in vanity unit.

This is an example of a traditional bathroom in Chicago with flat-panel cabinets, dark wood cabinets, an alcove bath, a shower/bath combination, white tiles, blue walls, mosaic tile flooring, a submerged sink, multi-coloured floors, a hinged door, grey worktops, a single sink, a freestanding vanity unit, wainscoting and wallpapered walls.

The homeowners of this large single-family home in Fairfax Station suburb of Virginia, desired a remodel of their master bathroom. The homeowners selected an open concept for the master bathroom.
We relocated and enlarged the shower. The prior built-in tub was removed and replaced with a slip-free standing tub. The commode was moved the other side of the bathroom in its own space. The bathroom was enlarged by taking a few feet of space from an adjacent closet and bedroom to make room for two separate vanity spaces. The doorway was widened which required relocating ductwork and plumbing to accommodate the spacing. A new barn door is now the bathroom entrance. Each of the vanities are equipped with decorative mirrors and sconce lights. We removed a window for placement of the new shower which required new siding and framing to create a seamless exterior appearance. Elegant plank porcelain floors with embedded hexagonal marble inlay for shower floor and surrounding tub make this memorable transformation. The shower is equipped with multi-function shower fixtures, a hand shower and beautiful custom glass inlay on feature wall. A custom French-styled door shower enclosure completes this elegant shower area. The heated floors and heated towel warmers are among other new amenities.
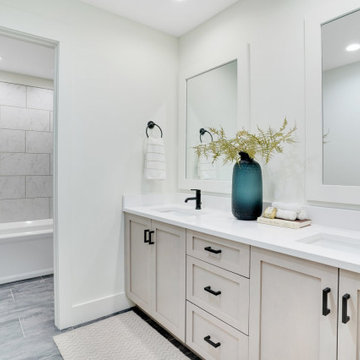
white bathroom with gray cabinets and black faucets and hardware
Photo of a medium sized modern shower room bathroom in Other with shaker cabinets, grey cabinets, an alcove bath, a shower/bath combination, a two-piece toilet, white tiles, porcelain tiles, white walls, porcelain flooring, a submerged sink, engineered stone worktops, grey floors, a shower curtain, white worktops, double sinks and a built in vanity unit.
Photo of a medium sized modern shower room bathroom in Other with shaker cabinets, grey cabinets, an alcove bath, a shower/bath combination, a two-piece toilet, white tiles, porcelain tiles, white walls, porcelain flooring, a submerged sink, engineered stone worktops, grey floors, a shower curtain, white worktops, double sinks and a built in vanity unit.

Design ideas for a small bohemian shower room bathroom in San Francisco with shaker cabinets, medium wood cabinets, an alcove bath, a shower/bath combination, a two-piece toilet, green tiles, porcelain tiles, white walls, porcelain flooring, a submerged sink, solid surface worktops, grey floors, a shower curtain, white worktops, a single sink and a freestanding vanity unit.

Photo of a small coastal bathroom in DC Metro with shaker cabinets, white cabinets, a built-in bath, a shower/bath combination, a two-piece toilet, white tiles, ceramic tiles, blue walls, wood-effect flooring, an integrated sink, engineered stone worktops, brown floors, a shower curtain, white worktops, a wall niche, a single sink and a built in vanity unit.

Design ideas for a medium sized contemporary ensuite bathroom in Austin with shaker cabinets, white cabinets, an alcove bath, a shower/bath combination, a two-piece toilet, white walls, ceramic flooring, a submerged sink, granite worktops, black floors, an open shower, black worktops, a wall niche, a single sink and a freestanding vanity unit.
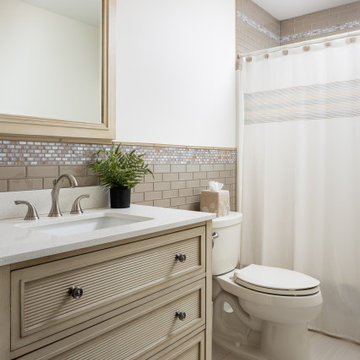
Long, narrow bathroom
This is an example of a medium sized coastal half tiled bathroom in New York with beige cabinets, an alcove bath, a shower/bath combination, a two-piece toilet, beige tiles, metro tiles, white walls, porcelain flooring, a submerged sink, marble worktops, multi-coloured floors, a shower curtain, white worktops, a single sink and a freestanding vanity unit.
This is an example of a medium sized coastal half tiled bathroom in New York with beige cabinets, an alcove bath, a shower/bath combination, a two-piece toilet, beige tiles, metro tiles, white walls, porcelain flooring, a submerged sink, marble worktops, multi-coloured floors, a shower curtain, white worktops, a single sink and a freestanding vanity unit.
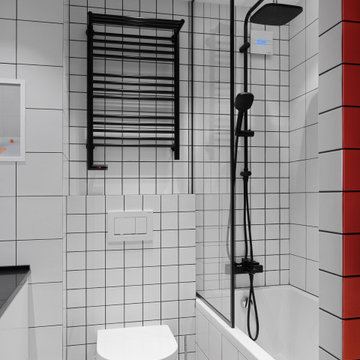
Inspiration for a contemporary ensuite bathroom in Moscow with flat-panel cabinets, white cabinets, a shower/bath combination, a wall mounted toilet, white tiles and black worktops.

Stage two of this project was to renovate the upstairs bathrooms which consisted of main bathroom, powder room, ensuite and walk in robe. A feature wall of hand made subways laid vertically and navy and grey floors harmonise with the downstairs theme. We have achieved a calming space whilst maintaining functionality and much needed storage space.

Inspiration for a medium sized midcentury ensuite half tiled bathroom in Phoenix with brown cabinets, a single sink, a freestanding vanity unit, shaker cabinets, an alcove bath, white tiles, metro tiles, quartz worktops, white worktops, a shower/bath combination, a submerged sink, a shower curtain, a one-piece toilet, white walls, ceramic flooring, black floors and a wall niche.

When we first saw these two bathrooms, they were in need of a major update. They were stuck in the ’80’s with pot light bulkheads over the vanities, sliding glass door shower/tub and very little storage. We created a calm and subtle beachy vibe in the main bathroom with new floor tile, an updated double vanity and a huge round mirror to reflect light. We also added a touch of deep teal to the ceiling as an unexpected design element. In the ensuite, we stayed classic with a black and white palette. The old combination tub/shower was converted to a full glass walk-in shower, and a beautiful herringbone pattern for the black floor tile was carried right through into the shower. We also carved out a bit of much needed storage with a wall niche next to the vanity.
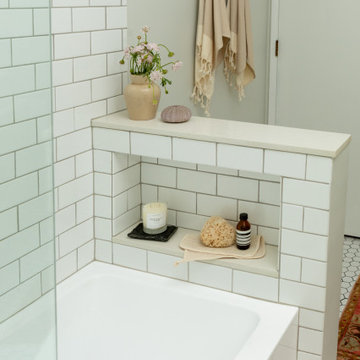
This is an example of a small midcentury bathroom in Portland with flat-panel cabinets, light wood cabinets, an alcove bath, a shower/bath combination, a one-piece toilet, white tiles, ceramic tiles, grey walls, porcelain flooring, a vessel sink, engineered stone worktops, white floors, a hinged door, white worktops, a wall niche, a single sink and a freestanding vanity unit.
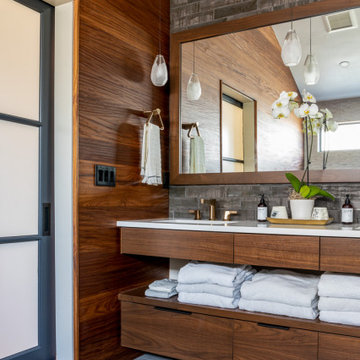
Photo of a traditional bathroom in Denver with a freestanding bath, a shower/bath combination, brown tiles, all types of wall tile, granite worktops, a sliding door, white worktops and double sinks.

Updating for aesthetics is one thing, but for function is a lot harder. You have to really think about who is using the space, how they are using it, and still make it look good. This bathroom is shared by two kids, and in the future an au pair. So there needed to be a lot of closed storage, which we had a custom built in to match the cost effective furniture vanity we sourced from Wayfair. Partnered with Landmark Remodeling and Pro Design Custom Cabinetry to make this a success.

This is an example of a small modern bathroom in Chicago with flat-panel cabinets, light wood cabinets, an alcove bath, a shower/bath combination, a one-piece toilet, white tiles, white walls, a submerged sink, quartz worktops, white worktops, a wall niche, a single sink, a built in vanity unit and exposed beams.
Bathroom with a Shower/Bath Combination Ideas and Designs
7

 Shelves and shelving units, like ladder shelves, will give you extra space without taking up too much floor space. Also look for wire, wicker or fabric baskets, large and small, to store items under or next to the sink, or even on the wall.
Shelves and shelving units, like ladder shelves, will give you extra space without taking up too much floor space. Also look for wire, wicker or fabric baskets, large and small, to store items under or next to the sink, or even on the wall.  The sink, the mirror, shower and/or bath are the places where you might want the clearest and strongest light. You can use these if you want it to be bright and clear. Otherwise, you might want to look at some soft, ambient lighting in the form of chandeliers, short pendants or wall lamps. You could use accent lighting around your bath in the form to create a tranquil, spa feel, as well.
The sink, the mirror, shower and/or bath are the places where you might want the clearest and strongest light. You can use these if you want it to be bright and clear. Otherwise, you might want to look at some soft, ambient lighting in the form of chandeliers, short pendants or wall lamps. You could use accent lighting around your bath in the form to create a tranquil, spa feel, as well. 