Bathroom with a Shower/Bath Combination Ideas and Designs
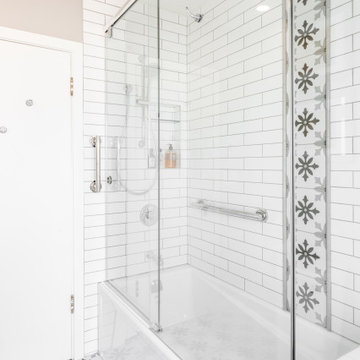
Design ideas for a small country shower room bathroom in Vancouver with shaker cabinets, white cabinets, a corner bath, a shower/bath combination, a two-piece toilet, white tiles, ceramic tiles, beige walls, porcelain flooring, a vessel sink, engineered stone worktops, grey floors, a sliding door, white worktops, a wall niche, a single sink and a freestanding vanity unit.

Design ideas for a medium sized classic family bathroom in Dallas with shaker cabinets, white cabinets, an alcove bath, a shower/bath combination, a two-piece toilet, blue tiles, ceramic tiles, grey walls, cement flooring, a submerged sink, engineered stone worktops, multi-coloured floors, a shower curtain, white worktops, a wall niche, a single sink and a built in vanity unit.

This is an example of a medium sized classic shower room bathroom in New York with shaker cabinets, blue cabinets, an alcove bath, a shower/bath combination, a two-piece toilet, white tiles, metro tiles, white walls, porcelain flooring, a submerged sink, marble worktops, black floors, a shower curtain and white worktops.
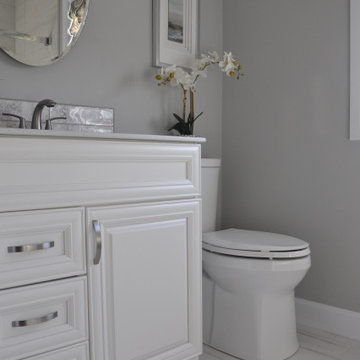
A better view of the cabinet profile.
Photo of a medium sized contemporary ensuite bathroom in Ottawa with beaded cabinets, white cabinets, an alcove bath, a shower/bath combination, a two-piece toilet, grey walls, ceramic flooring, a submerged sink, engineered stone worktops, grey floors, a sliding door, grey worktops, a wall niche, a single sink and a freestanding vanity unit.
Photo of a medium sized contemporary ensuite bathroom in Ottawa with beaded cabinets, white cabinets, an alcove bath, a shower/bath combination, a two-piece toilet, grey walls, ceramic flooring, a submerged sink, engineered stone worktops, grey floors, a sliding door, grey worktops, a wall niche, a single sink and a freestanding vanity unit.

A circular mirror hangs in front of the window in this bathroom. The wooden vanity warms the room and connects it to the massive Oak trees just outside. Marble hexagonal flooring adds to the charm.
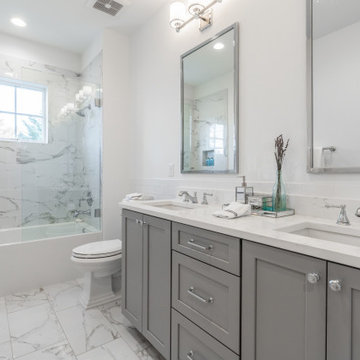
Inspiration for a large traditional shower room bathroom in DC Metro with shaker cabinets, grey cabinets, an alcove bath, a shower/bath combination, a two-piece toilet, grey tiles, white tiles, porcelain tiles, white walls, porcelain flooring, a submerged sink, grey floors, white worktops, double sinks and a built in vanity unit.
Photo of a large contemporary ensuite bathroom in Moscow with flat-panel cabinets, light wood cabinets, an alcove bath, a shower/bath combination, black tiles, porcelain tiles, porcelain flooring, an integrated sink, grey floors, white worktops and a floating vanity unit.
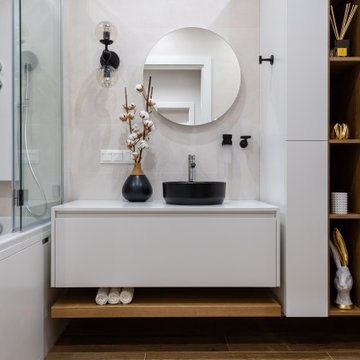
Design ideas for a contemporary ensuite bathroom in Moscow with flat-panel cabinets, white cabinets, an alcove bath, a shower/bath combination, beige tiles, a vessel sink, white worktops, a single sink and a floating vanity unit.
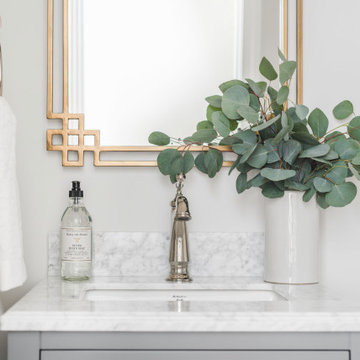
Photo Credit: Tiffany Ringwald
GC: Ekren Construction
Photo of a large classic family bathroom in Charlotte with shaker cabinets, grey cabinets, a built-in bath, a shower/bath combination, a two-piece toilet, white tiles, porcelain tiles, grey walls, porcelain flooring, a submerged sink, marble worktops, green floors, a shower curtain and grey worktops.
Photo of a large classic family bathroom in Charlotte with shaker cabinets, grey cabinets, a built-in bath, a shower/bath combination, a two-piece toilet, white tiles, porcelain tiles, grey walls, porcelain flooring, a submerged sink, marble worktops, green floors, a shower curtain and grey worktops.
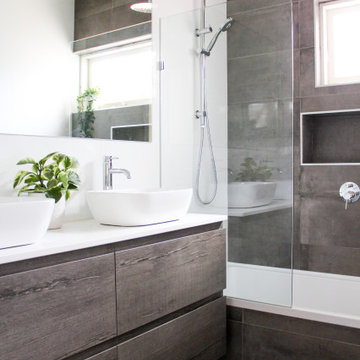
Bayswater Bathroom Renovation, Dark Bathroom, Modern Shower Bath, Double Basin, Double Basin Family Bathroom, Shower Niche, Full Height Tiling, Shower Combo, Frameless Bath Screen, Wall Hung Vanity, OTB Bathrooms, Shower Bath

Photo of a nautical bathroom in Boston with shaker cabinets, medium wood cabinets, an alcove bath, a shower/bath combination, blue tiles, white tiles, white walls, a submerged sink, beige floors, a hinged door, white worktops, a freestanding vanity unit and a single sink.
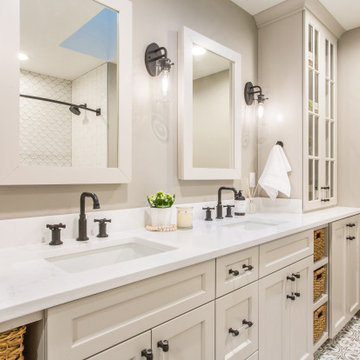
Photo of a medium sized classic family bathroom in Seattle with shaker cabinets, white cabinets, an alcove bath, a shower/bath combination, a one-piece toilet, white tiles, porcelain tiles, beige walls, ceramic flooring, a submerged sink, engineered stone worktops, grey floors, a shower curtain and white worktops.
Photo of a scandinavian bathroom in Phoenix with flat-panel cabinets, dark wood cabinets, an alcove bath, a shower/bath combination, beige tiles, white walls, a vessel sink, a shower curtain, grey worktops, a single sink and a wall niche.
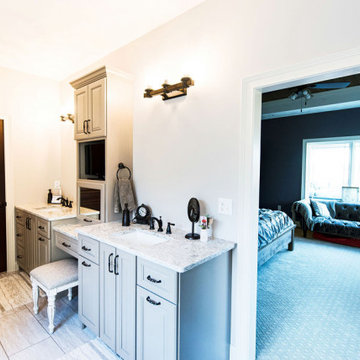
Photo of a medium sized classic ensuite bathroom in St Louis with shaker cabinets, black cabinets, an alcove bath, a shower/bath combination, a two-piece toilet, white tiles, grey walls, limestone flooring, a vessel sink, engineered stone worktops, beige floors, a shower curtain, white worktops, a single sink and a built in vanity unit.
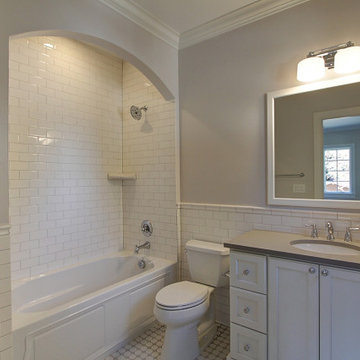
Guest bathroom in Denver, CO. Classic white subway wall tile in the shower and used as the wanes coating, gives this a classic city look. Complete with a free-standing vanity with an undermount sink and gray quartz top.
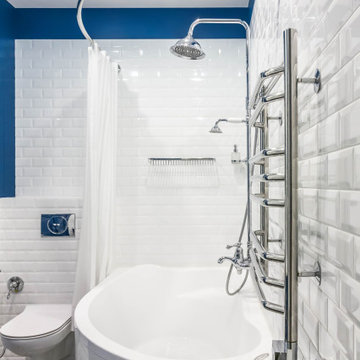
Photo of a medium sized traditional ensuite bathroom in Moscow with louvered cabinets, blue cabinets, a corner bath, a shower/bath combination, a wall mounted toilet, white tiles, ceramic tiles, blue walls, porcelain flooring, multi-coloured floors and a shower curtain.

This is an example of a large coastal shower room bathroom in New York with recessed-panel cabinets, medium wood cabinets, an alcove bath, a shower/bath combination, a one-piece toilet, grey tiles, marble tiles, white walls, ceramic flooring, a wall-mounted sink, laminate worktops, white floors, a hinged door and white worktops.
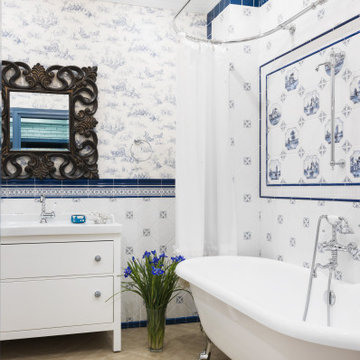
This is an example of a mediterranean bathroom in Moscow with white cabinets, a claw-foot bath, a shower/bath combination, blue tiles, white tiles, multi-coloured walls, beige floors, a shower curtain, white worktops and flat-panel cabinets.
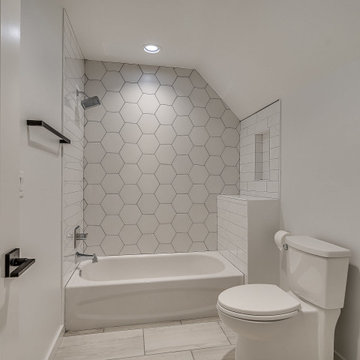
Guest bath featuring hex tile accent
This is an example of a medium sized country shower room bathroom with shaker cabinets, white cabinets, a shower/bath combination, white tiles, ceramic tiles, grey walls, ceramic flooring, a submerged sink, engineered stone worktops, white floors, brown worktops, double sinks and a built in vanity unit.
This is an example of a medium sized country shower room bathroom with shaker cabinets, white cabinets, a shower/bath combination, white tiles, ceramic tiles, grey walls, ceramic flooring, a submerged sink, engineered stone worktops, white floors, brown worktops, double sinks and a built in vanity unit.

This 1914 family farmhouse was passed down from the original owners to their grandson and his young family. The original goal was to restore the old home to its former glory. However, when we started planning the remodel, we discovered the foundation needed to be replaced, the roof framing didn’t meet code, all the electrical, plumbing and mechanical would have to be removed, siding replaced, and much more. We quickly realized that instead of restoring the home, it would be more cost effective to deconstruct the home, recycle the materials, and build a replica of the old house using as much of the salvaged materials as we could.
The design of the new construction is greatly influenced by the old home with traditional craftsman design interiors. We worked with a deconstruction specialist to salvage the old-growth timber and reused or re-purposed many of the original materials. We moved the house back on the property, connecting it to the existing garage, and lowered the elevation of the home which made it more accessible to the existing grades. The new home includes 5-panel doors, columned archways, tall baseboards, reused wood for architectural highlights in the kitchen, a food-preservation room, exercise room, playful wallpaper in the guest bath and fun era-specific fixtures throughout.
Bathroom with a Shower/Bath Combination Ideas and Designs
8

 Shelves and shelving units, like ladder shelves, will give you extra space without taking up too much floor space. Also look for wire, wicker or fabric baskets, large and small, to store items under or next to the sink, or even on the wall.
Shelves and shelving units, like ladder shelves, will give you extra space without taking up too much floor space. Also look for wire, wicker or fabric baskets, large and small, to store items under or next to the sink, or even on the wall.  The sink, the mirror, shower and/or bath are the places where you might want the clearest and strongest light. You can use these if you want it to be bright and clear. Otherwise, you might want to look at some soft, ambient lighting in the form of chandeliers, short pendants or wall lamps. You could use accent lighting around your bath in the form to create a tranquil, spa feel, as well.
The sink, the mirror, shower and/or bath are the places where you might want the clearest and strongest light. You can use these if you want it to be bright and clear. Otherwise, you might want to look at some soft, ambient lighting in the form of chandeliers, short pendants or wall lamps. You could use accent lighting around your bath in the form to create a tranquil, spa feel, as well. 