Bathroom with a Two-piece Toilet and a Trough Sink Ideas and Designs
Refine by:
Budget
Sort by:Popular Today
1 - 20 of 1,996 photos
Item 1 of 3

Bagno di lei: zellige bianche a rivestimento del parete lavabo e della doccia, Mobile lavabo su disegno in legno laccato bianco sotto grande elemento lavabo in marmo giallo siena. Rubinetteria Quadro Design

About five years ago, these homeowners saw the potential in a brick-and-oak-heavy, wallpaper-bedecked, 1990s-in-all-the-wrong-ways home tucked in a wooded patch among fields somewhere between Indianapolis and Bloomington. Their first project with SYH was a kitchen remodel, a total overhaul completed by JL Benton Contracting, that added color and function for this family of three (not counting the cats). A couple years later, they were knocking on our door again to strip the ensuite bedroom of its ruffled valences and red carpet—a bold choice that ran right into the bathroom (!)—and make it a serene retreat. Color and function proved the goals yet again, and JL Benton was back to make the design reality. The clients thoughtfully chose to maximize their budget in order to get a whole lot of bells and whistles—details that undeniably change their daily experience of the space. The fantastic zero-entry shower is composed of handmade tile from Heath Ceramics of California. A window where the was none, a handsome teak bench, thoughtful niches, and Kohler fixtures in vibrant brushed nickel finish complete the shower. Custom mirrors and cabinetry by Stoll’s Woodworking, in both the bathroom and closet, elevate the whole design. What you don't see: heated floors, which everybody needs in Indiana.
Contractor: JL Benton Contracting
Cabinetry: Stoll's Woodworking
Photographer: Michiko Owaki

Achim Venzke Fotografie
This is an example of a large contemporary sauna bathroom in Cologne with flat-panel cabinets, dark wood cabinets, a freestanding bath, a built-in shower, a two-piece toilet, grey tiles, ceramic tiles, black walls, ceramic flooring, a trough sink, grey floors, an open shower and black worktops.
This is an example of a large contemporary sauna bathroom in Cologne with flat-panel cabinets, dark wood cabinets, a freestanding bath, a built-in shower, a two-piece toilet, grey tiles, ceramic tiles, black walls, ceramic flooring, a trough sink, grey floors, an open shower and black worktops.

Landmarked townhouse gut renovation. Master bathroom with white wainscoting, subway tile, and black and white design.
This is an example of a medium sized industrial ensuite bathroom in New York with a built-in bath, a shower/bath combination, a two-piece toilet, white tiles, metro tiles, white walls, mosaic tile flooring, a trough sink, white floors and a shower curtain.
This is an example of a medium sized industrial ensuite bathroom in New York with a built-in bath, a shower/bath combination, a two-piece toilet, white tiles, metro tiles, white walls, mosaic tile flooring, a trough sink, white floors and a shower curtain.
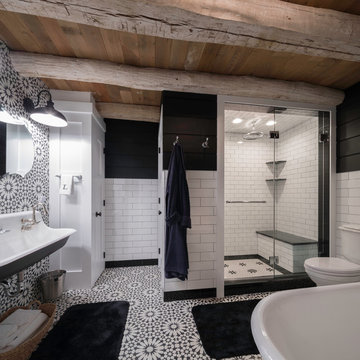
Austin Eterno Photography
This is an example of a farmhouse ensuite bathroom in Philadelphia with black and white tiles, black walls, a hinged door, a freestanding bath, an alcove shower, a two-piece toilet, cement tiles, cement flooring, a trough sink and multi-coloured floors.
This is an example of a farmhouse ensuite bathroom in Philadelphia with black and white tiles, black walls, a hinged door, a freestanding bath, an alcove shower, a two-piece toilet, cement tiles, cement flooring, a trough sink and multi-coloured floors.

Medium sized contemporary bathroom in Los Angeles with an open shower, flat-panel cabinets, medium wood cabinets, an alcove bath, a two-piece toilet, white tiles, metro tiles, white walls, slate flooring, a trough sink, quartz worktops and grey floors.
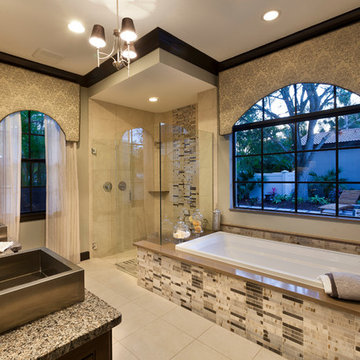
Gene Pollux and SRQ360 Photography
Large contemporary ensuite bathroom in Tampa with flat-panel cabinets, dark wood cabinets, a built-in bath, a corner shower, a two-piece toilet, beige tiles, porcelain tiles, beige walls, porcelain flooring, a trough sink and granite worktops.
Large contemporary ensuite bathroom in Tampa with flat-panel cabinets, dark wood cabinets, a built-in bath, a corner shower, a two-piece toilet, beige tiles, porcelain tiles, beige walls, porcelain flooring, a trough sink and granite worktops.
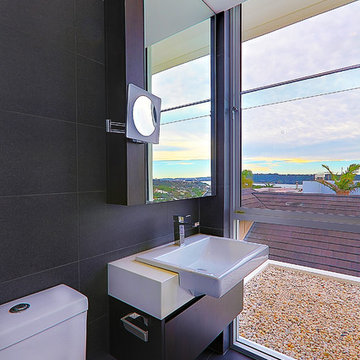
Impala just completed this stunning kitchen! The brief was to design a kitchen with warmth and impressive textures to suit the house which spanned over four levels. The design needed to allow for casual eating in the kitchen, ample preparation and storage areas. Utilitarian bench tops were selected for the preparation zones on the island and adjacent to the cooktop. A thick recycled timber slab was installed for the lowered eating zone and a stunning transparent marble for the splashback and display niche. Joinery was manufactured from timber veneer and polyurethane. Critical to the modern, sleek design was that the kitchen had minimum handles. Two handles were used on the larger doors for the fridge and lift-up cabinet which concealed the microwave. To balance the design, decorative timber panels were installed on the ceiling over the island. As storage was also a priority, a walk in pantry was installed which can be accessed at the far left by pushing a timber veneer panel.

Modern Bathroom with Skylight.
Townhouse renovation by Ben Herzog.
Photography by Marco Valencia.
Contemporary bathroom in New York with a trough sink, dark wood cabinets, a double shower, a two-piece toilet, blue tiles, glass tiles and flat-panel cabinets.
Contemporary bathroom in New York with a trough sink, dark wood cabinets, a double shower, a two-piece toilet, blue tiles, glass tiles and flat-panel cabinets.

Design ideas for a classic ensuite bathroom in Sydney with open cabinets, white cabinets, a freestanding bath, an alcove shower, a two-piece toilet, white tiles, marble tiles, white walls, medium hardwood flooring, a trough sink, marble worktops, brown floors, a hinged door, white worktops, an enclosed toilet, double sinks and a floating vanity unit.
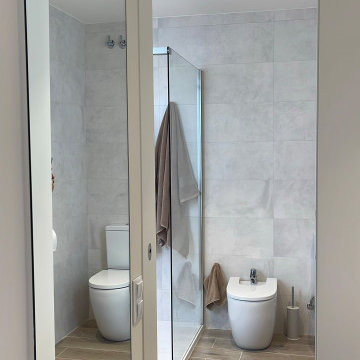
Realización de baño integral, con mobiliario, plato de ducha, sanitarios. Paredes revestidas con pieza cerámica blanca mármoleada mate.
This is an example of a medium sized modern wet room bathroom in Barcelona with flat-panel cabinets, white cabinets, a two-piece toilet, white tiles, wood-effect flooring, a trough sink, engineered stone worktops, a sliding door, white worktops, an enclosed toilet, a single sink and a built in vanity unit.
This is an example of a medium sized modern wet room bathroom in Barcelona with flat-panel cabinets, white cabinets, a two-piece toilet, white tiles, wood-effect flooring, a trough sink, engineered stone worktops, a sliding door, white worktops, an enclosed toilet, a single sink and a built in vanity unit.
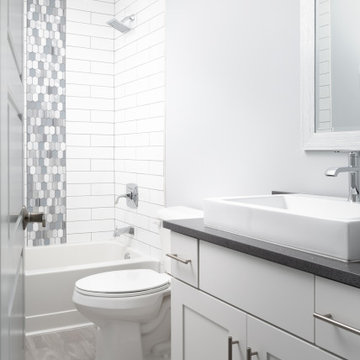
Custom home with a bright white bathroom with a subtle splash of color in the shower. The mosaic pattern of blues and grays really pops against the white subway tile in the shower. The white vessel sink stands out against the grey counter top which ties in beautifully with the mosaic tiles. A beautiful modern bathroom must see!
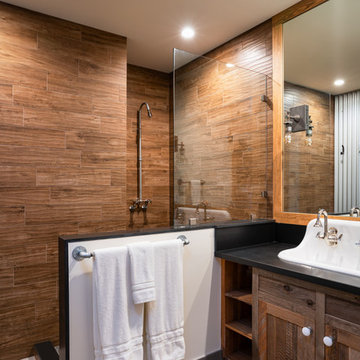
Tahoe Real Estate Photography
Inspiration for a medium sized classic bathroom in Sacramento with recessed-panel cabinets, medium wood cabinets, a walk-in shower, a two-piece toilet, brown tiles, porcelain tiles, multi-coloured walls, a trough sink, granite worktops, an open shower and black worktops.
Inspiration for a medium sized classic bathroom in Sacramento with recessed-panel cabinets, medium wood cabinets, a walk-in shower, a two-piece toilet, brown tiles, porcelain tiles, multi-coloured walls, a trough sink, granite worktops, an open shower and black worktops.

The clubhouse bathroom has a custom tile pattern with an important message! The trough sink has 3 faucets to make sure everyone has room to move around. The subway tile creates a great backdrop for the metal hanging mirrors. Perfect!
Meyer Design
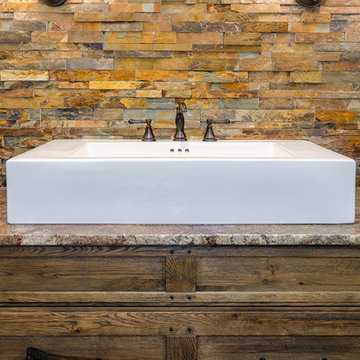
Medium sized rustic shower room bathroom in Denver with shaker cabinets, dark wood cabinets, a corner shower, a two-piece toilet, brown tiles, multi-coloured tiles, stone tiles, beige walls, porcelain flooring, a trough sink and granite worktops.
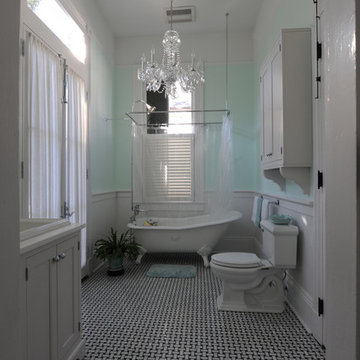
Photo of a medium sized classic ensuite bathroom in New Orleans with shaker cabinets, white cabinets, a claw-foot bath, a shower/bath combination, a two-piece toilet, blue walls, mosaic tile flooring, a trough sink and solid surface worktops.

Medium sized rustic ensuite bathroom in Other with shaker cabinets, white cabinets, a freestanding bath, an alcove shower, a two-piece toilet, beige tiles, mosaic tiles, beige walls, porcelain flooring, a trough sink, soapstone worktops, beige floors and black worktops.
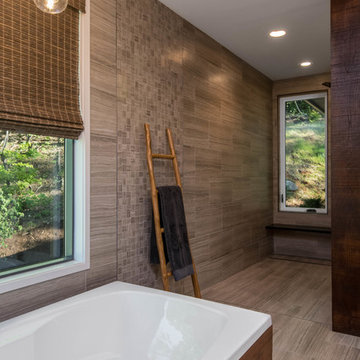
Design ideas for a medium sized rustic ensuite bathroom in Other with white cabinets, a freestanding bath, an alcove shower, a two-piece toilet, beige tiles, mosaic tiles, beige walls, porcelain flooring, a trough sink, soapstone worktops, beige floors and black worktops.
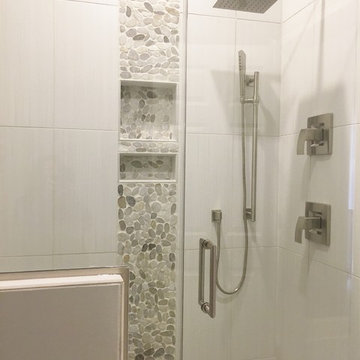
Urban Renewal Basement complete with barn doors, beams, hammered farmhouse sink, industrial lighting with flashes of blue accents and 3rd floor build out

Photo of a small country bathroom with freestanding cabinets, medium wood cabinets, a two-piece toilet, beige walls, travertine flooring, a trough sink, wooden worktops and beige floors.
Bathroom with a Two-piece Toilet and a Trough Sink Ideas and Designs
1

 Shelves and shelving units, like ladder shelves, will give you extra space without taking up too much floor space. Also look for wire, wicker or fabric baskets, large and small, to store items under or next to the sink, or even on the wall.
Shelves and shelving units, like ladder shelves, will give you extra space without taking up too much floor space. Also look for wire, wicker or fabric baskets, large and small, to store items under or next to the sink, or even on the wall.  The sink, the mirror, shower and/or bath are the places where you might want the clearest and strongest light. You can use these if you want it to be bright and clear. Otherwise, you might want to look at some soft, ambient lighting in the form of chandeliers, short pendants or wall lamps. You could use accent lighting around your bath in the form to create a tranquil, spa feel, as well.
The sink, the mirror, shower and/or bath are the places where you might want the clearest and strongest light. You can use these if you want it to be bright and clear. Otherwise, you might want to look at some soft, ambient lighting in the form of chandeliers, short pendants or wall lamps. You could use accent lighting around your bath in the form to create a tranquil, spa feel, as well. 