Bathroom with a Two-piece Toilet and a Vessel Sink Ideas and Designs

This is an example of a classic bathroom in London with flat-panel cabinets, medium wood cabinets, a corner bath, a shower/bath combination, a two-piece toilet, green tiles, metro tiles, black walls, mosaic tile flooring, a vessel sink, white floors, an open shower, white worktops, a single sink and a freestanding vanity unit.

Jenna Sue
Inspiration for a small country ensuite bathroom in Tampa with light wood cabinets, a claw-foot bath, a vessel sink, a two-piece toilet, grey walls, cement flooring, black floors, brown worktops and flat-panel cabinets.
Inspiration for a small country ensuite bathroom in Tampa with light wood cabinets, a claw-foot bath, a vessel sink, a two-piece toilet, grey walls, cement flooring, black floors, brown worktops and flat-panel cabinets.

Red Ranch Studio photography
Large modern ensuite wet room bathroom in New York with a two-piece toilet, grey walls, ceramic flooring, distressed cabinets, an alcove bath, white tiles, metro tiles, a vessel sink, solid surface worktops, grey floors and an open shower.
Large modern ensuite wet room bathroom in New York with a two-piece toilet, grey walls, ceramic flooring, distressed cabinets, an alcove bath, white tiles, metro tiles, a vessel sink, solid surface worktops, grey floors and an open shower.

The goal of this project was to upgrade the builder grade finishes and create an ergonomic space that had a contemporary feel. This bathroom transformed from a standard, builder grade bathroom to a contemporary urban oasis. This was one of my favorite projects, I know I say that about most of my projects but this one really took an amazing transformation. By removing the walls surrounding the shower and relocating the toilet it visually opened up the space. Creating a deeper shower allowed for the tub to be incorporated into the wet area. Adding a LED panel in the back of the shower gave the illusion of a depth and created a unique storage ledge. A custom vanity keeps a clean front with different storage options and linear limestone draws the eye towards the stacked stone accent wall.
Houzz Write Up: https://www.houzz.com/magazine/inside-houzz-a-chopped-up-bathroom-goes-streamlined-and-swank-stsetivw-vs~27263720
The layout of this bathroom was opened up to get rid of the hallway effect, being only 7 foot wide, this bathroom needed all the width it could muster. Using light flooring in the form of natural lime stone 12x24 tiles with a linear pattern, it really draws the eye down the length of the room which is what we needed. Then, breaking up the space a little with the stone pebble flooring in the shower, this client enjoyed his time living in Japan and wanted to incorporate some of the elements that he appreciated while living there. The dark stacked stone feature wall behind the tub is the perfect backdrop for the LED panel, giving the illusion of a window and also creates a cool storage shelf for the tub. A narrow, but tasteful, oval freestanding tub fit effortlessly in the back of the shower. With a sloped floor, ensuring no standing water either in the shower floor or behind the tub, every thought went into engineering this Atlanta bathroom to last the test of time. With now adequate space in the shower, there was space for adjacent shower heads controlled by Kohler digital valves. A hand wand was added for use and convenience of cleaning as well. On the vanity are semi-vessel sinks which give the appearance of vessel sinks, but with the added benefit of a deeper, rounded basin to avoid splashing. Wall mounted faucets add sophistication as well as less cleaning maintenance over time. The custom vanity is streamlined with drawers, doors and a pull out for a can or hamper.
A wonderful project and equally wonderful client. I really enjoyed working with this client and the creative direction of this project.
Brushed nickel shower head with digital shower valve, freestanding bathtub, curbless shower with hidden shower drain, flat pebble shower floor, shelf over tub with LED lighting, gray vanity with drawer fronts, white square ceramic sinks, wall mount faucets and lighting under vanity. Hidden Drain shower system. Atlanta Bathroom.

Inhouse 3D
Large modern ensuite bathroom in Other with flat-panel cabinets, light wood cabinets, a freestanding bath, a built-in shower, a two-piece toilet, grey tiles, ceramic tiles, white walls, ceramic flooring, a vessel sink, engineered stone worktops, grey floors and an open shower.
Large modern ensuite bathroom in Other with flat-panel cabinets, light wood cabinets, a freestanding bath, a built-in shower, a two-piece toilet, grey tiles, ceramic tiles, white walls, ceramic flooring, a vessel sink, engineered stone worktops, grey floors and an open shower.
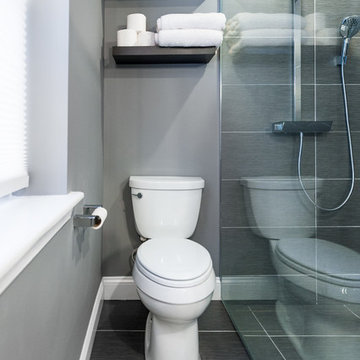
Ian Dawson, C&I Studios
Design ideas for a small modern ensuite bathroom in Baltimore with a vessel sink, a built-in shower, a two-piece toilet, grey tiles, ceramic tiles, grey walls and ceramic flooring.
Design ideas for a small modern ensuite bathroom in Baltimore with a vessel sink, a built-in shower, a two-piece toilet, grey tiles, ceramic tiles, grey walls and ceramic flooring.
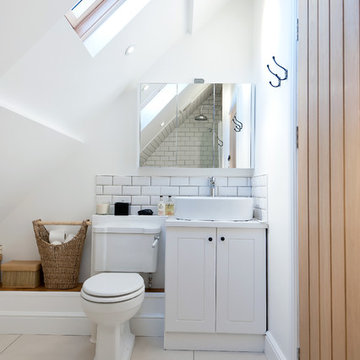
Luke Casserley
Rural bathroom in London with a vessel sink, white cabinets, a two-piece toilet, white tiles, metro tiles and white walls.
Rural bathroom in London with a vessel sink, white cabinets, a two-piece toilet, white tiles, metro tiles and white walls.

1432 W Roberts was a complete home remodel house was built in the 60's and never updated.
Photo of a large modern bathroom in Other with raised-panel cabinets, white cabinets, a built-in bath, a shower/bath combination, a two-piece toilet, beige walls, vinyl flooring, a vessel sink, quartz worktops, brown floors, a sliding door, multi-coloured worktops, double sinks and a built in vanity unit.
Photo of a large modern bathroom in Other with raised-panel cabinets, white cabinets, a built-in bath, a shower/bath combination, a two-piece toilet, beige walls, vinyl flooring, a vessel sink, quartz worktops, brown floors, a sliding door, multi-coloured worktops, double sinks and a built in vanity unit.
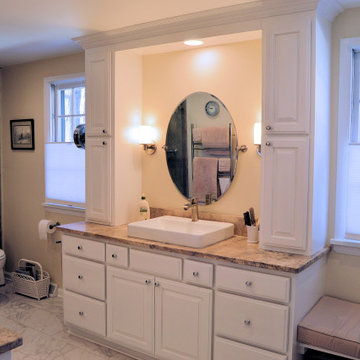
Photo of a large traditional ensuite bathroom in Cleveland with raised-panel cabinets, white cabinets, a corner shower, a two-piece toilet, beige walls, porcelain flooring, a vessel sink, granite worktops, white floors, a sliding door, brown worktops, a wall niche, a single sink and a built in vanity unit.

Un bagno molto lungo dotato di ogni confort: doccia, vasca e mobile lavanderia. Top con lavabo d'appoggio e cassetto nella parte sottostante. Mobile lavanderia chiuso con ante in legno trattate. Lo stile di questo bagno è industrial.

This small 4'x6' bathroom was originally created converting 2 closets in this 1890 historic house into a kids bathroom with a small tub, toilet and really small sink. Gutted the bathroom and created a curb less shower. Installed a wall mount faucet and larger vessel sink with vanity. Used white subway tile for shower and waincotting behind sink and toilet. Added shiplap on remaining walls. Installed a marble shelf over sink and toilet. Installed new window and door casings to match the old house moldings. Added crown molding. Installed a recessed light/fan over shower. Installed a chandelier and lighted mirror over sink/toilet. Will be installing heavy sliding glass door for shower. #Pasoroblescontractor #centralcoastgeneralcontractor #bathroomdesign #designbuild

Two very cramped en-suite shower rooms have been reconfigured and reconstructed to provide a single spacious and very functional en-suite bathroom.
The work undertaken included the planning of the 2 bedrooms and the new en-suite, structural alterations to allow the wall between the original en-suites to be removed allowing them to be combined. Ceilings and floors have been levelled and reinforced, loft space and external walls all thermally insulated.
A new pressurised hot water system has been introduced allowing the removal of a pumped system, 2 electric showers and the 2 original hot and cold water tanks which has the added advantage of creating additional storage space.

Tiny master bath has curbless shower with floor-to-ceiling Heath tile. IKEA floating vanity with marble vessel sink, and wall matte black faucet. Vintage mirror from Salvare Goods in LA. Wall niche with marble hex tile. Hanging sconce Kohler matte black shower set. Ceiling fixture from Rejuvenation
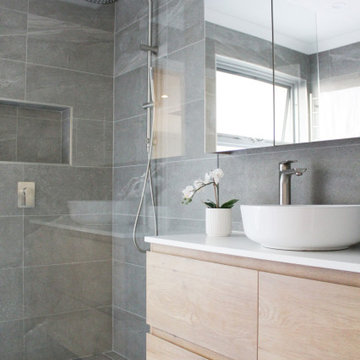
Wall Hung Vanity, Walk In Shower, Shower Niche, Mirror Cabinet, Shower Combo, Brushed Brass Tapware, Dark Bathroom, Oak an Dark Vanity Combo, OTB Bathrooms, On the Ball Bathrooms
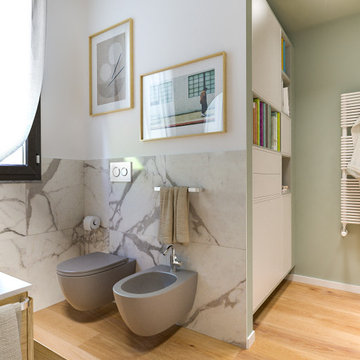
Liadesign
Inspiration for a medium sized scandinavian ensuite bathroom in Milan with flat-panel cabinets, light wood cabinets, a corner shower, a two-piece toilet, black and white tiles, porcelain tiles, multi-coloured walls, light hardwood flooring, a vessel sink, laminate worktops, a hinged door, white worktops, a wall niche, a single sink, a floating vanity unit and a drop ceiling.
Inspiration for a medium sized scandinavian ensuite bathroom in Milan with flat-panel cabinets, light wood cabinets, a corner shower, a two-piece toilet, black and white tiles, porcelain tiles, multi-coloured walls, light hardwood flooring, a vessel sink, laminate worktops, a hinged door, white worktops, a wall niche, a single sink, a floating vanity unit and a drop ceiling.
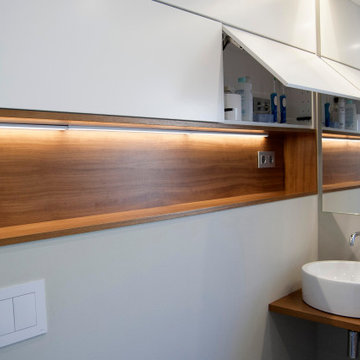
Proyecto suite en buhardilla
Photo of a medium sized contemporary ensuite bathroom in Barcelona with flat-panel cabinets, white cabinets, a built-in shower, a two-piece toilet, grey tiles, ceramic tiles, grey walls, ceramic flooring, a vessel sink, wooden worktops, grey floors, a wall niche, a single sink and a floating vanity unit.
Photo of a medium sized contemporary ensuite bathroom in Barcelona with flat-panel cabinets, white cabinets, a built-in shower, a two-piece toilet, grey tiles, ceramic tiles, grey walls, ceramic flooring, a vessel sink, wooden worktops, grey floors, a wall niche, a single sink and a floating vanity unit.
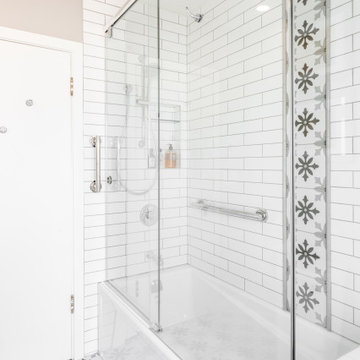
Design ideas for a small country shower room bathroom in Vancouver with shaker cabinets, white cabinets, a corner bath, a shower/bath combination, a two-piece toilet, white tiles, ceramic tiles, beige walls, porcelain flooring, a vessel sink, engineered stone worktops, grey floors, a sliding door, white worktops, a wall niche, a single sink and a freestanding vanity unit.

This custom designed cerused oak vanity is a simple and elegant design by Architect Michael McKinley.
This is an example of a medium sized classic ensuite bathroom in Other with light wood cabinets, a corner shower, a two-piece toilet, white tiles, ceramic tiles, white walls, light hardwood flooring, a vessel sink, wooden worktops and a hinged door.
This is an example of a medium sized classic ensuite bathroom in Other with light wood cabinets, a corner shower, a two-piece toilet, white tiles, ceramic tiles, white walls, light hardwood flooring, a vessel sink, wooden worktops and a hinged door.
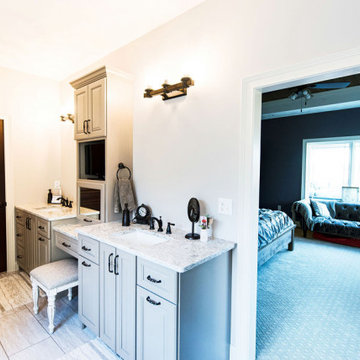
Photo of a medium sized classic ensuite bathroom in St Louis with shaker cabinets, black cabinets, an alcove bath, a shower/bath combination, a two-piece toilet, white tiles, grey walls, limestone flooring, a vessel sink, engineered stone worktops, beige floors, a shower curtain, white worktops, a single sink and a built in vanity unit.
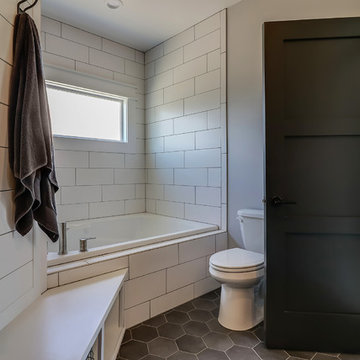
Photo of a large contemporary ensuite bathroom in Grand Rapids with shaker cabinets, distressed cabinets, a built-in bath, a corner shower, a two-piece toilet, white tiles, metro tiles, grey walls, porcelain flooring, a vessel sink, quartz worktops, black floors, a hinged door and white worktops.
Bathroom with a Two-piece Toilet and a Vessel Sink Ideas and Designs
1

 Shelves and shelving units, like ladder shelves, will give you extra space without taking up too much floor space. Also look for wire, wicker or fabric baskets, large and small, to store items under or next to the sink, or even on the wall.
Shelves and shelving units, like ladder shelves, will give you extra space without taking up too much floor space. Also look for wire, wicker or fabric baskets, large and small, to store items under or next to the sink, or even on the wall.  The sink, the mirror, shower and/or bath are the places where you might want the clearest and strongest light. You can use these if you want it to be bright and clear. Otherwise, you might want to look at some soft, ambient lighting in the form of chandeliers, short pendants or wall lamps. You could use accent lighting around your bath in the form to create a tranquil, spa feel, as well.
The sink, the mirror, shower and/or bath are the places where you might want the clearest and strongest light. You can use these if you want it to be bright and clear. Otherwise, you might want to look at some soft, ambient lighting in the form of chandeliers, short pendants or wall lamps. You could use accent lighting around your bath in the form to create a tranquil, spa feel, as well. 