Bathroom with a Two-piece Toilet and Laminate Worktops Ideas and Designs
Refine by:
Budget
Sort by:Popular Today
1 - 20 of 2,977 photos

Liadesign
This is an example of a medium sized contemporary shower room bathroom in Milan with flat-panel cabinets, beige cabinets, a built-in shower, a two-piece toilet, blue tiles, porcelain tiles, beige walls, an integrated sink, laminate worktops, a sliding door, beige worktops, a shower bench, a single sink and a floating vanity unit.
This is an example of a medium sized contemporary shower room bathroom in Milan with flat-panel cabinets, beige cabinets, a built-in shower, a two-piece toilet, blue tiles, porcelain tiles, beige walls, an integrated sink, laminate worktops, a sliding door, beige worktops, a shower bench, a single sink and a floating vanity unit.
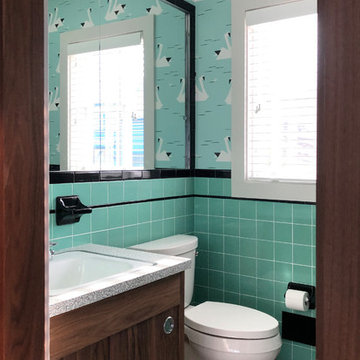
Photo of a small midcentury bathroom in New York with flat-panel cabinets, dark wood cabinets, an alcove shower, a two-piece toilet, blue tiles, ceramic tiles, ceramic flooring, a built-in sink, laminate worktops, white floors, a hinged door and yellow worktops.
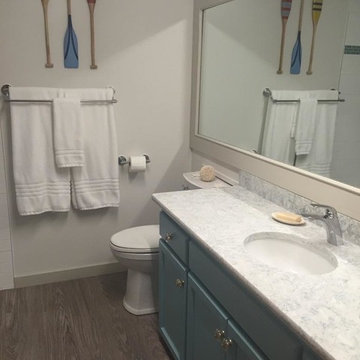
The request for this bathroom was to bring the feel of the ocean to Central Alberta. The blues and beiges all tie together in the quartz countertop, refinished cabinetry and tile inlay in the tub surround. The quartz countertop was the first choice in this design and everything else was chosen to compliment it.
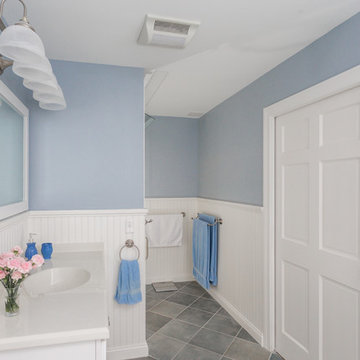
Small traditional shower room bathroom in Boston with shaker cabinets, white cabinets, a two-piece toilet, grey tiles, ceramic tiles, blue walls, ceramic flooring, an integrated sink, laminate worktops, a built-in bath and an alcove shower.
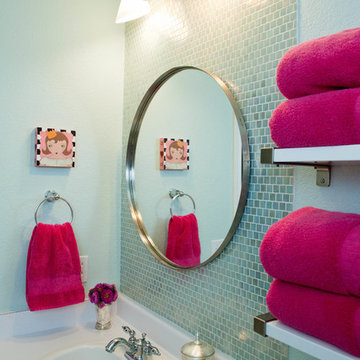
Suzi Q. Varin / Q Weddings
Small modern family bathroom in Austin with a built-in sink, recessed-panel cabinets, white cabinets, laminate worktops, an alcove bath, a shower/bath combination, a two-piece toilet, blue tiles, glass tiles, blue walls and ceramic flooring.
Small modern family bathroom in Austin with a built-in sink, recessed-panel cabinets, white cabinets, laminate worktops, an alcove bath, a shower/bath combination, a two-piece toilet, blue tiles, glass tiles, blue walls and ceramic flooring.
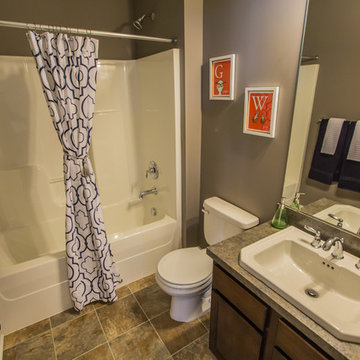
Dave Niziolek
Design ideas for a small traditional bathroom in Philadelphia with a built-in sink, shaker cabinets, medium wood cabinets, laminate worktops, an alcove bath, a shower/bath combination, beige tiles, beige walls, lino flooring and a two-piece toilet.
Design ideas for a small traditional bathroom in Philadelphia with a built-in sink, shaker cabinets, medium wood cabinets, laminate worktops, an alcove bath, a shower/bath combination, beige tiles, beige walls, lino flooring and a two-piece toilet.
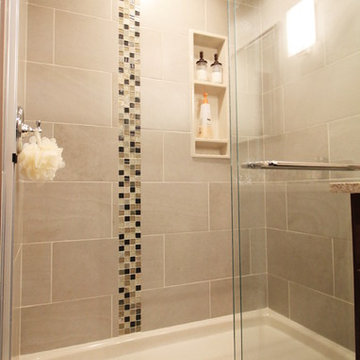
Design ideas for a medium sized contemporary shower room bathroom in Seattle with flat-panel cabinets, dark wood cabinets, an alcove shower, a two-piece toilet, beige tiles, black tiles, blue tiles, brown tiles, mosaic tiles, beige walls, ceramic flooring, a submerged sink, laminate worktops, grey floors and a sliding door.

GIA Bathrooms & Kitchens
1300 442 736
WWW.GIARENOVATIONS.COM.AU
This is an example of a medium sized contemporary ensuite bathroom in Melbourne with flat-panel cabinets, dark wood cabinets, beige walls, an integrated sink, beige floors, a built-in bath, an alcove shower, a two-piece toilet, ceramic tiles, ceramic flooring, laminate worktops, an open shower and white worktops.
This is an example of a medium sized contemporary ensuite bathroom in Melbourne with flat-panel cabinets, dark wood cabinets, beige walls, an integrated sink, beige floors, a built-in bath, an alcove shower, a two-piece toilet, ceramic tiles, ceramic flooring, laminate worktops, an open shower and white worktops.

Inspiration for a large rural ensuite bathroom in San Francisco with shaker cabinets, grey cabinets, a submerged bath, grey tiles, white walls, a submerged sink, grey floors, white worktops, a corner shower, a two-piece toilet, porcelain flooring, laminate worktops and a hinged door.
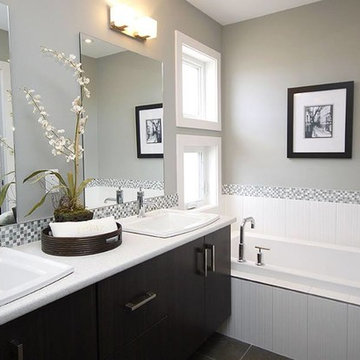
Medium sized classic ensuite bathroom in Orange County with flat-panel cabinets, dark wood cabinets, a built-in bath, a two-piece toilet, grey tiles, white tiles, porcelain tiles, grey walls, porcelain flooring, a submerged sink, laminate worktops and grey floors.
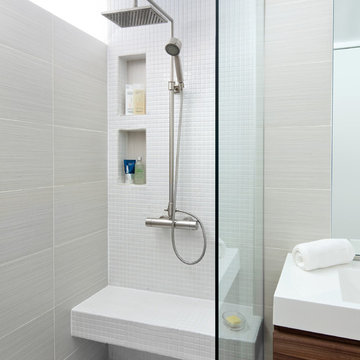
Brandon Barre Photography
Design ideas for a contemporary bathroom in Toronto with an integrated sink, medium wood cabinets, laminate worktops, a walk-in shower, a two-piece toilet, porcelain tiles and white tiles.
Design ideas for a contemporary bathroom in Toronto with an integrated sink, medium wood cabinets, laminate worktops, a walk-in shower, a two-piece toilet, porcelain tiles and white tiles.

Marcell Puzsar, Brightroom Photography
Design ideas for a large industrial ensuite bathroom in San Francisco with recessed-panel cabinets, grey cabinets, a freestanding bath, a corner shower, a two-piece toilet, grey tiles, ceramic tiles, white walls, medium hardwood flooring, a built-in sink and laminate worktops.
Design ideas for a large industrial ensuite bathroom in San Francisco with recessed-panel cabinets, grey cabinets, a freestanding bath, a corner shower, a two-piece toilet, grey tiles, ceramic tiles, white walls, medium hardwood flooring, a built-in sink and laminate worktops.
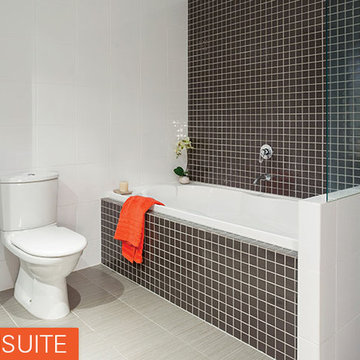
This is an example of a medium sized contemporary family bathroom in Central Coast with an integrated sink, shaker cabinets, beige cabinets, laminate worktops, a built-in bath, a walk-in shower, a two-piece toilet, beige tiles, ceramic tiles, white walls and ceramic flooring.
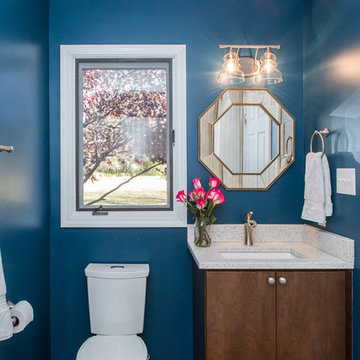
This is an example of a small modern shower room bathroom in Raleigh with flat-panel cabinets, dark wood cabinets, laminate worktops, white tiles, metro tiles, an alcove shower, a two-piece toilet, blue walls, dark hardwood flooring, a submerged sink, brown floors and a shower curtain.
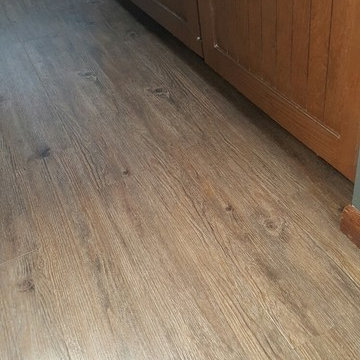
Luxury Vinyl Planks are a great option for water areas like bathrooms, basements, and kitchens. The technology is advancing so that the product looks and feels like natural products like wood and stone.
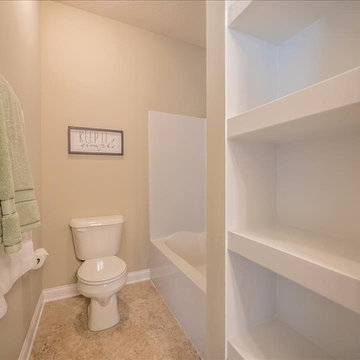
The master bath features a built in shower with ceramic floor to match. The vanity features a square edged laminate profile. Featuring the Moen Dartmoor faucet in chrome finish. The stained built in featuring towel storage really works well in this bathroom. This is another nice touch from Matt Lancia Signature Homes
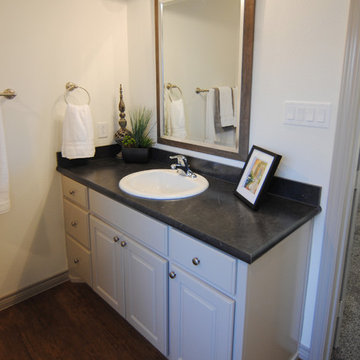
This classically designed bathroom will aesthetically last for years to come.
Design ideas for a medium sized classic ensuite bathroom in Austin with raised-panel cabinets, grey cabinets, a built-in bath, an alcove shower, a two-piece toilet, white tiles, ceramic tiles, white walls, vinyl flooring, a built-in sink and laminate worktops.
Design ideas for a medium sized classic ensuite bathroom in Austin with raised-panel cabinets, grey cabinets, a built-in bath, an alcove shower, a two-piece toilet, white tiles, ceramic tiles, white walls, vinyl flooring, a built-in sink and laminate worktops.
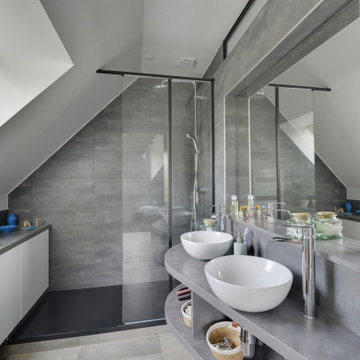
Photo of a medium sized industrial shower room bathroom in Paris with flat-panel cabinets, white cabinets, a built-in shower, a two-piece toilet, grey tiles, ceramic tiles, white walls, ceramic flooring, a console sink, laminate worktops, grey worktops and grey floors.
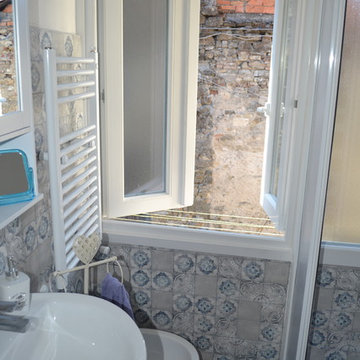
Nell'entroterra genovese esiste un pesino molto bello e grazioso, si chiama Montessoro e sorge quasi sul confine tra la Liguria e il Piemonte.
Svetta a più di 600 metri sul livello del mare e il suo territorio è caratterizzato da prati sconfinati, bellissimi alberi e colline molto belle. Il paesino è composto da un piccolo borgo storico con casette nate dalla tipica architettura spontanea dei villaggi liguri.
Strette stradine, casette basse, irregolari, colorate che dialogano con il legno e la pietra.
Proprio all'inizio del centro storico si trova la casa unifamiliare protagonista di questa ristrutturazione.
L'abitazione era composta da una zona soggiorno al piano terra caratterizzata da un piccolo bagnetto in un volume esterno alla casa e due stanze una dietro l'altra, separate da una tramezza sottile. Tale parete andava ad oscurare l'unica finestra del piano terra, rabbuiando la casa e rendendola poco piacevole e poco vivibile.
Il piano di sopra, raggiungibile solo tramite la scala esterna, comprendeva una cucina, un soggiorno ed una piccola cameretta.
Il desiderio dei committenti è stato quello di poterla ristrutturare per viverla tutto l'anno. Nei mesi caldi caratterizzati da un'estate fresca e ventilata e nei mesi invernali, con un freddo rigido e tanta neve, ma un momento in cui il paese diventa un piccolo e bellissimo presepe.
L'intervento non è stato invasivo ma ha totalmente rivoluzionato la vivibilità della casa.
Al piano terra è stato mantenuto il piccolo bagno ma ad uso servizio (WC) ed è stata demolita la tramezza andando così a recuperare tutto lo spazio disponibile.
Il piccolo wc di servizio gioca sui toni dell'ocra e del giallo, richiamando le fantasie delle vecchie cementine, tutte diverse ed irregolari.
A questo livello quindi, si è posta la zona giorno al piano con il giardino ed illuminata dalla piccola finestra.
La cucina, nel rispetto della tradizione campagnola, è stata progettata nel minimo dettaglio sul posto, eseguendo un bancone in muratura dentro al quale hanno trovato alloggio gli elettrodomestici ed il lavello.
In questo modo la cucina si è adattata alle irregolarità delle pareti assumendo un carattere rustico ma molto romantico e fiabesco.
Sempre al piano terra hanno trovato posto piccoli arredi di antiquariato che hanno trovato una nuova vita nel riuso intelligente, come la madia, il tavolino e le sedie. Il tutto rimodernato ed arricchito da graziosi particolari quali: stoffe, tovaglie, cuscini e copri-divano.
Nel solaio, è stato ricavato, tra una trave e l'altra (senza quindi toccare elementi strutturali), un piccolo passaggio dove poter alloggiare una ripida scala che possa consentire il transito tra il piano terra ed il primo piano.
Una scala di servizio utile durante la notte e durante l'inverno, che possa consentire di vivere l'abitazione sui due piani senza mai uscire fuori al freddo oppure durante la notte.
Al piano superiore dalla vecchia cucina è stato ricavato un comodo e completo bagno, con doccia, bidet, wc e lavabo. Il locale che gioca con i toni dell'azzurro; il rivestimento a parete ricorda l'irregolarità delle case storiche e dell'adattamento delle piastrelle, spesso simili ma non uguali tra loro, a completare i muri dei bagni, arricchendo il bagno di colore e fantasia in una texture particolare e giocosa.
Un particolare interessante è stato il riuso di una vecchia porta e l'aver ricavato le vecchie pietre della parete portate alla luce. Il richiamo alla tipologia della tipica casa genovese in pietra e muratura mista.
Il primo piano adibito così a zona notte, si è completato di ben due camere: una cameretta con letto a castello ed una matrimoniale.
Piccoli spazi ed una ristrutturazione ovviamente che ha richiamato una stato di deroga normativa vista la non possibilità di avere i minimi di igiene dettati dal regolamento comunale, ma questa operazione è stata possibile poiché la tipologia della casa è legata alla storia e alla nostra cultura ligure. Un'architettura fatta di immobili preziosi ma che chiaramente non possono garantire gli standard abitativi tipici delle nostre case moderne.
Questi elementi in ogni caso, rendono la casa più calda, legata alla nostra cultura e alla nostra storia; una ristrutturazione, seppur eseguita nel 2018, che ha voluto rispettare la storia e ciò che significa questa casa per i commettetti.
Progetto, Interior Design e Direzione Lavori: Architetto Valentina Solera
Impresa Esecutrice: MGG_Manutenzioni Generali Genovesi
Forniture, Rivestimenti e Arredo bagni: Bagnomania
Impianti Idraulici: Leone Biagio Idraulica
Impianto Elettrico: Morchio Impianti
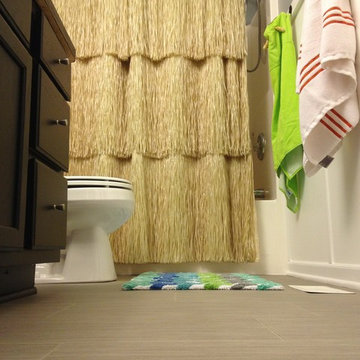
Erinteriors
This is an example of a small coastal family bathroom in Cleveland with recessed-panel cabinets, black cabinets, an alcove bath, a shower/bath combination, a two-piece toilet, grey walls, lino flooring, laminate worktops and a built-in sink.
This is an example of a small coastal family bathroom in Cleveland with recessed-panel cabinets, black cabinets, an alcove bath, a shower/bath combination, a two-piece toilet, grey walls, lino flooring, laminate worktops and a built-in sink.
Bathroom with a Two-piece Toilet and Laminate Worktops Ideas and Designs
1

 Shelves and shelving units, like ladder shelves, will give you extra space without taking up too much floor space. Also look for wire, wicker or fabric baskets, large and small, to store items under or next to the sink, or even on the wall.
Shelves and shelving units, like ladder shelves, will give you extra space without taking up too much floor space. Also look for wire, wicker or fabric baskets, large and small, to store items under or next to the sink, or even on the wall.  The sink, the mirror, shower and/or bath are the places where you might want the clearest and strongest light. You can use these if you want it to be bright and clear. Otherwise, you might want to look at some soft, ambient lighting in the form of chandeliers, short pendants or wall lamps. You could use accent lighting around your bath in the form to create a tranquil, spa feel, as well.
The sink, the mirror, shower and/or bath are the places where you might want the clearest and strongest light. You can use these if you want it to be bright and clear. Otherwise, you might want to look at some soft, ambient lighting in the form of chandeliers, short pendants or wall lamps. You could use accent lighting around your bath in the form to create a tranquil, spa feel, as well. 