Bathroom with a Two-piece Toilet and Limestone Flooring Ideas and Designs
Refine by:
Budget
Sort by:Popular Today
1 - 20 of 2,320 photos

Design ideas for a small contemporary ensuite bathroom in Sydney with brown cabinets, a built-in bath, a walk-in shower, a two-piece toilet, white tiles, ceramic tiles, white walls, limestone flooring, a wall-mounted sink, concrete worktops, grey floors, an open shower, grey worktops, a wall niche, a single sink and a floating vanity unit.
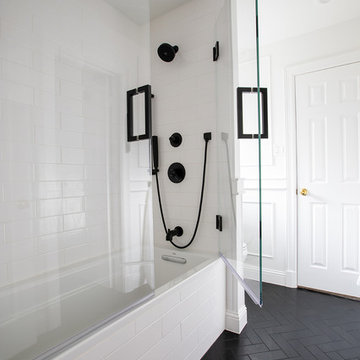
Black and white beautifully combined make this bathroom sleek and chic. Clean lines and modern design elements encompass this client's flawless design flair.
Photographer: Morgan English @theenglishden
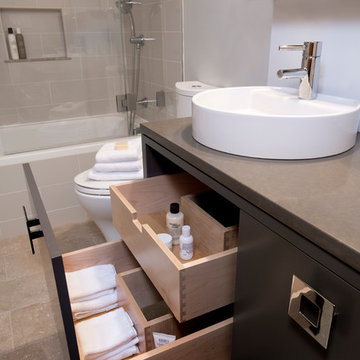
Shelly Harrison Photography,
Custom vanity with roll-outs.
Design ideas for a small modern family bathroom in Boston with flat-panel cabinets, brown cabinets, an alcove bath, a shower/bath combination, a two-piece toilet, grey tiles, ceramic tiles, grey walls, limestone flooring, a vessel sink, engineered stone worktops, grey floors and a hinged door.
Design ideas for a small modern family bathroom in Boston with flat-panel cabinets, brown cabinets, an alcove bath, a shower/bath combination, a two-piece toilet, grey tiles, ceramic tiles, grey walls, limestone flooring, a vessel sink, engineered stone worktops, grey floors and a hinged door.

A tall linen cabinet houses linens and overflow bathroom storage. A wall mounted cabinet between the two vanities houses everyday beauty products, toothbrushes, etc. Brass hardware and brass plumbing fixtures were selected. Glass mosaic tile was used on the backsplash and paired with cambria quartz countertops.
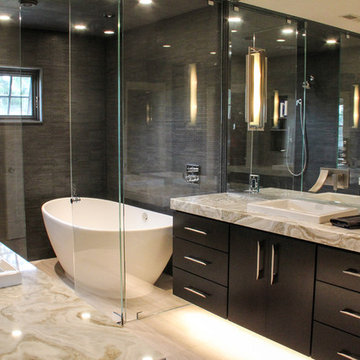
Luxury wet room with his and her vanities. Custom cabinetry by Hoosier House Furnishings, LLC. Greyon tile shower walls. Cloud limestone flooring. Heated floors. MTI Elise soaking tub. Duravit vessel sinks. Euphoria granite countertops.
Architectural design by Helman Sechrist Architecture; interior design by Jill Henner; general contracting by Martin Bros. Contracting, Inc.; photography by Marie 'Martin' Kinney

This is an example of a large contemporary ensuite bathroom in Denver with flat-panel cabinets, a built-in shower, an integrated sink, medium wood cabinets, a two-piece toilet, white tiles, matchstick tiles, white walls, an alcove bath, limestone flooring, beige floors and a sliding door.

The goal of this project was to upgrade the builder grade finishes and create an ergonomic space that had a contemporary feel. This bathroom transformed from a standard, builder grade bathroom to a contemporary urban oasis. This was one of my favorite projects, I know I say that about most of my projects but this one really took an amazing transformation. By removing the walls surrounding the shower and relocating the toilet it visually opened up the space. Creating a deeper shower allowed for the tub to be incorporated into the wet area. Adding a LED panel in the back of the shower gave the illusion of a depth and created a unique storage ledge. A custom vanity keeps a clean front with different storage options and linear limestone draws the eye towards the stacked stone accent wall.
Houzz Write Up: https://www.houzz.com/magazine/inside-houzz-a-chopped-up-bathroom-goes-streamlined-and-swank-stsetivw-vs~27263720
The layout of this bathroom was opened up to get rid of the hallway effect, being only 7 foot wide, this bathroom needed all the width it could muster. Using light flooring in the form of natural lime stone 12x24 tiles with a linear pattern, it really draws the eye down the length of the room which is what we needed. Then, breaking up the space a little with the stone pebble flooring in the shower, this client enjoyed his time living in Japan and wanted to incorporate some of the elements that he appreciated while living there. The dark stacked stone feature wall behind the tub is the perfect backdrop for the LED panel, giving the illusion of a window and also creates a cool storage shelf for the tub. A narrow, but tasteful, oval freestanding tub fit effortlessly in the back of the shower. With a sloped floor, ensuring no standing water either in the shower floor or behind the tub, every thought went into engineering this Atlanta bathroom to last the test of time. With now adequate space in the shower, there was space for adjacent shower heads controlled by Kohler digital valves. A hand wand was added for use and convenience of cleaning as well. On the vanity are semi-vessel sinks which give the appearance of vessel sinks, but with the added benefit of a deeper, rounded basin to avoid splashing. Wall mounted faucets add sophistication as well as less cleaning maintenance over time. The custom vanity is streamlined with drawers, doors and a pull out for a can or hamper.
A wonderful project and equally wonderful client. I really enjoyed working with this client and the creative direction of this project.
Brushed nickel shower head with digital shower valve, freestanding bathtub, curbless shower with hidden shower drain, flat pebble shower floor, shelf over tub with LED lighting, gray vanity with drawer fronts, white square ceramic sinks, wall mount faucets and lighting under vanity. Hidden Drain shower system. Atlanta Bathroom.
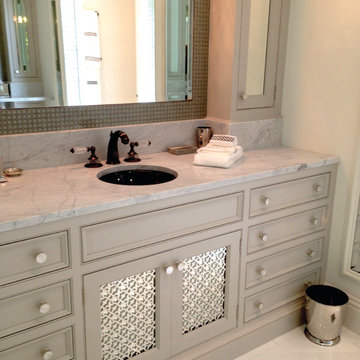
These bathroom cabinets were embellished with McNICHOLS® Designer Perforated Grillles in the Majestic pattern with an aluminum finish. Many patterns and materials are available.

This circa-1960's bath was water damaged and neglected for decades. To create a spa-lie, organic feel, we added a solar tube for gorgeous natural light, natural limestone and marble tiles, floating shelves and a glass enclosure. The aged brass fixtures bring the glam.
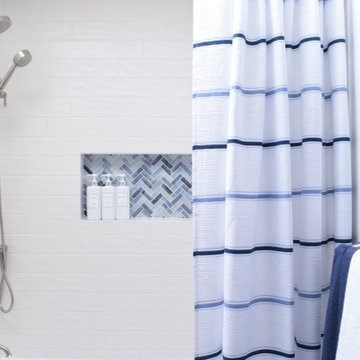
Updated White Bathroom with Blue accents
Design ideas for a medium sized contemporary bathroom in Seattle with blue cabinets, an alcove bath, a shower/bath combination, a two-piece toilet, white tiles, metro tiles, white walls, limestone flooring, a submerged sink, solid surface worktops, grey floors, a shower curtain, white worktops, a single sink and a freestanding vanity unit.
Design ideas for a medium sized contemporary bathroom in Seattle with blue cabinets, an alcove bath, a shower/bath combination, a two-piece toilet, white tiles, metro tiles, white walls, limestone flooring, a submerged sink, solid surface worktops, grey floors, a shower curtain, white worktops, a single sink and a freestanding vanity unit.
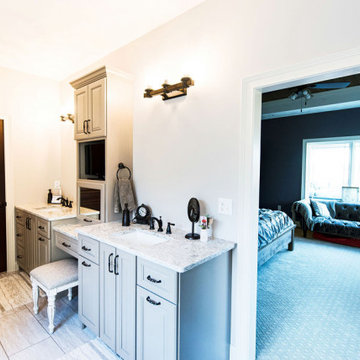
Photo of a medium sized classic ensuite bathroom in St Louis with shaker cabinets, black cabinets, an alcove bath, a shower/bath combination, a two-piece toilet, white tiles, grey walls, limestone flooring, a vessel sink, engineered stone worktops, beige floors, a shower curtain, white worktops, a single sink and a built in vanity unit.

Photo of a medium sized mediterranean ensuite bathroom in Miami with recessed-panel cabinets, white cabinets, a built-in bath, an alcove shower, beige tiles, blue tiles, blue walls, beige floors, a hinged door, a two-piece toilet, stone tiles, limestone flooring, a submerged sink and granite worktops.
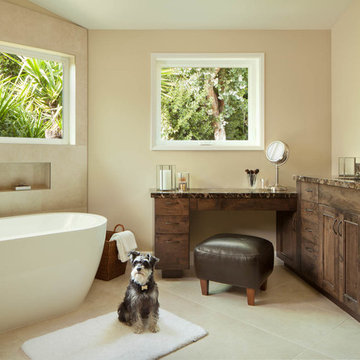
Design ideas for a large contemporary ensuite bathroom in San Francisco with dark wood cabinets, a freestanding bath, beige tiles, beige walls, flat-panel cabinets, a walk-in shower, a two-piece toilet, stone tiles, limestone flooring, a submerged sink, granite worktops, beige floors and an open shower.
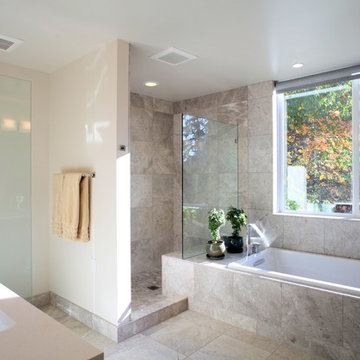
Pietro Potestà
This is an example of a large contemporary ensuite bathroom in Seattle with a submerged sink, flat-panel cabinets, dark wood cabinets, engineered stone worktops, a built-in bath, a walk-in shower, a two-piece toilet, grey tiles, stone tiles, white walls, limestone flooring, brown floors and an open shower.
This is an example of a large contemporary ensuite bathroom in Seattle with a submerged sink, flat-panel cabinets, dark wood cabinets, engineered stone worktops, a built-in bath, a walk-in shower, a two-piece toilet, grey tiles, stone tiles, white walls, limestone flooring, brown floors and an open shower.
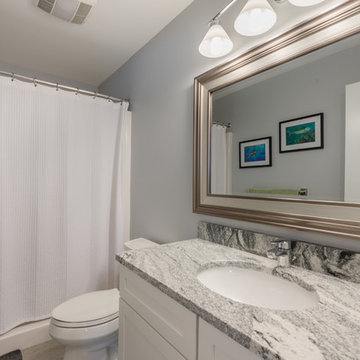
This is an example of a medium sized traditional shower room bathroom in New York with shaker cabinets, white cabinets, an alcove bath, a shower/bath combination, a two-piece toilet, grey walls, limestone flooring, a submerged sink, quartz worktops, beige floors and a shower curtain.

Photo Credit: Jay Green
Inspiration for a large classic ensuite bathroom in Philadelphia with a submerged sink, shaker cabinets, dark wood cabinets, an alcove shower, green walls, a two-piece toilet, limestone flooring, granite worktops, beige floors, a hinged door and green worktops.
Inspiration for a large classic ensuite bathroom in Philadelphia with a submerged sink, shaker cabinets, dark wood cabinets, an alcove shower, green walls, a two-piece toilet, limestone flooring, granite worktops, beige floors, a hinged door and green worktops.

Warm wood tones, honed limestone, and dark bronze finishes create a tranquil area to get ready for the day. The cabinet door style is a nod to the craftsman architecture of the home.
Design by Rejoy Interiors, Inc.
Photographed by Barbara White Photography

A wall of tall cabinets was incorporated into the master bathroom space so the closet and bathroom could be one open area. On this wall, long hanging was incorporated above tilt down hampers and short hang was incorporated in to the other tall cabinets. On the perpendicular wall a full length mirror was incorporated with matching frame stock.

Inspiration for a medium sized traditional shower room bathroom in Chicago with grey cabinets, a shower/bath combination, black tiles, white walls, a submerged sink, grey floors, white worktops, shaker cabinets, a built-in bath, a two-piece toilet, terracotta tiles, limestone flooring, engineered stone worktops, a shower curtain, an enclosed toilet, double sinks and a built in vanity unit.
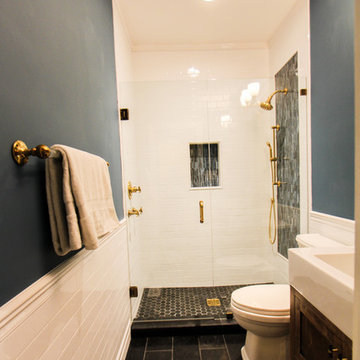
Craftsman style bathroom, antique gold fixtures, white subway tile, black limestone floor, blue glass tile. Atlanta Bathroom.
Medium sized classic shower room bathroom in Atlanta with shaker cabinets, a two-piece toilet, blue tiles, white tiles, ceramic tiles, blue walls, limestone flooring, an integrated sink, solid surface worktops, black floors and a hinged door.
Medium sized classic shower room bathroom in Atlanta with shaker cabinets, a two-piece toilet, blue tiles, white tiles, ceramic tiles, blue walls, limestone flooring, an integrated sink, solid surface worktops, black floors and a hinged door.
Bathroom with a Two-piece Toilet and Limestone Flooring Ideas and Designs
1

 Shelves and shelving units, like ladder shelves, will give you extra space without taking up too much floor space. Also look for wire, wicker or fabric baskets, large and small, to store items under or next to the sink, or even on the wall.
Shelves and shelving units, like ladder shelves, will give you extra space without taking up too much floor space. Also look for wire, wicker or fabric baskets, large and small, to store items under or next to the sink, or even on the wall.  The sink, the mirror, shower and/or bath are the places where you might want the clearest and strongest light. You can use these if you want it to be bright and clear. Otherwise, you might want to look at some soft, ambient lighting in the form of chandeliers, short pendants or wall lamps. You could use accent lighting around your bath in the form to create a tranquil, spa feel, as well.
The sink, the mirror, shower and/or bath are the places where you might want the clearest and strongest light. You can use these if you want it to be bright and clear. Otherwise, you might want to look at some soft, ambient lighting in the form of chandeliers, short pendants or wall lamps. You could use accent lighting around your bath in the form to create a tranquil, spa feel, as well. 