Bathroom with a Two-piece Toilet and Pink Walls Ideas and Designs
Refine by:
Budget
Sort by:Popular Today
1 - 20 of 775 photos
Item 1 of 3

Master Ensuite Bathroom, London, Dartmouth Park
Design ideas for a large classic ensuite bathroom in London with pink walls, marble worktops, double sinks, recessed-panel cabinets, a freestanding bath, a walk-in shower, a two-piece toilet, porcelain flooring, a submerged sink, grey floors, a hinged door, grey worktops, a chimney breast and a freestanding vanity unit.
Design ideas for a large classic ensuite bathroom in London with pink walls, marble worktops, double sinks, recessed-panel cabinets, a freestanding bath, a walk-in shower, a two-piece toilet, porcelain flooring, a submerged sink, grey floors, a hinged door, grey worktops, a chimney breast and a freestanding vanity unit.

The Holloway blends the recent revival of mid-century aesthetics with the timelessness of a country farmhouse. Each façade features playfully arranged windows tucked under steeply pitched gables. Natural wood lapped siding emphasizes this homes more modern elements, while classic white board & batten covers the core of this house. A rustic stone water table wraps around the base and contours down into the rear view-out terrace.
Inside, a wide hallway connects the foyer to the den and living spaces through smooth case-less openings. Featuring a grey stone fireplace, tall windows, and vaulted wood ceiling, the living room bridges between the kitchen and den. The kitchen picks up some mid-century through the use of flat-faced upper and lower cabinets with chrome pulls. Richly toned wood chairs and table cap off the dining room, which is surrounded by windows on three sides. The grand staircase, to the left, is viewable from the outside through a set of giant casement windows on the upper landing. A spacious master suite is situated off of this upper landing. Featuring separate closets, a tiled bath with tub and shower, this suite has a perfect view out to the rear yard through the bedroom's rear windows. All the way upstairs, and to the right of the staircase, is four separate bedrooms. Downstairs, under the master suite, is a gymnasium. This gymnasium is connected to the outdoors through an overhead door and is perfect for athletic activities or storing a boat during cold months. The lower level also features a living room with a view out windows and a private guest suite.
Architect: Visbeen Architects
Photographer: Ashley Avila Photography
Builder: AVB Inc.

Inspiration for a medium sized scandi ensuite bathroom in Sydney with a freestanding bath, a walk-in shower, a two-piece toilet, pink tiles, ceramic tiles, pink walls, terrazzo flooring, a wall-mounted sink, multi-coloured floors, an open shower, a single sink, a floating vanity unit, medium wood cabinets, wooden worktops and brown worktops.

Free ebook, Creating the Ideal Kitchen. DOWNLOAD NOW
Designed by: Susan Klimala, CKD, CBD
Photography by: LOMA Studios
For more information on kitchen and bath design ideas go to: www.kitchenstudio-ge.com

We didn’t want the floor to be the cool thing in the room that steals the show, so we picked an interesting color and painted the ceiling as well. This bathroom invites you to look up and down equally.
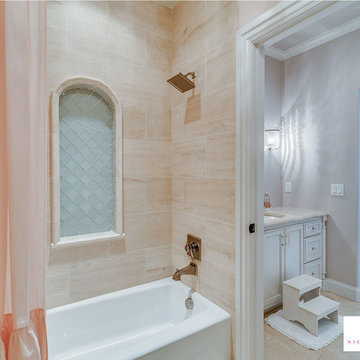
Flow Photography
Medium sized classic family bathroom in Oklahoma City with flat-panel cabinets, white cabinets, a built-in bath, a shower/bath combination, a two-piece toilet, beige tiles, travertine tiles, pink walls, a submerged sink, marble worktops, a shower curtain, travertine flooring and beige floors.
Medium sized classic family bathroom in Oklahoma City with flat-panel cabinets, white cabinets, a built-in bath, a shower/bath combination, a two-piece toilet, beige tiles, travertine tiles, pink walls, a submerged sink, marble worktops, a shower curtain, travertine flooring and beige floors.

New bathroom in new addition
Photo by Sarah Terranova
Design ideas for a small classic family bathroom in Kansas City with shaker cabinets, grey cabinets, an alcove bath, a shower/bath combination, a two-piece toilet, beige tiles, ceramic tiles, pink walls, porcelain flooring, a vessel sink, quartz worktops, a shower curtain and white floors.
Design ideas for a small classic family bathroom in Kansas City with shaker cabinets, grey cabinets, an alcove bath, a shower/bath combination, a two-piece toilet, beige tiles, ceramic tiles, pink walls, porcelain flooring, a vessel sink, quartz worktops, a shower curtain and white floors.

Michael Hunter Photography
This little guest bathroom is a favorite amongst our social following with its vertically laid glass subway tile and blush pink walls. The navy and pinks complement each other well and the brass pulls stand out on the free-standing vanity. The gold leaf oval mirror is a show-stopper.

The perfect bathroom for a pink loving client!
Small contemporary shower room bathroom in Miami with flat-panel cabinets, medium wood cabinets, a built-in shower, a two-piece toilet, pink tiles, porcelain tiles, pink walls, porcelain flooring, a submerged sink, marble worktops, beige floors, an open shower and white worktops.
Small contemporary shower room bathroom in Miami with flat-panel cabinets, medium wood cabinets, a built-in shower, a two-piece toilet, pink tiles, porcelain tiles, pink walls, porcelain flooring, a submerged sink, marble worktops, beige floors, an open shower and white worktops.
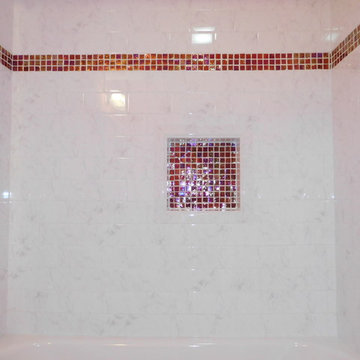
- brick pattern ceramic installation
- color combination
- new tub
-painting
Medium sized eclectic shower room bathroom in DC Metro with freestanding cabinets, medium wood cabinets, an alcove bath, a shower/bath combination, a two-piece toilet, pink walls, ceramic flooring and an integrated sink.
Medium sized eclectic shower room bathroom in DC Metro with freestanding cabinets, medium wood cabinets, an alcove bath, a shower/bath combination, a two-piece toilet, pink walls, ceramic flooring and an integrated sink.
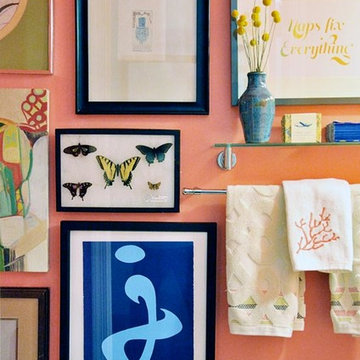
Inspiration for a small bohemian shower room bathroom in DC Metro with a pedestal sink, a two-piece toilet, pink walls and light hardwood flooring.

Designer: Terri Sears
Photography: Melissa Mills
Medium sized victorian ensuite half tiled bathroom in Nashville with a submerged sink, shaker cabinets, dark wood cabinets, granite worktops, a freestanding bath, a two-piece toilet, white tiles, metro tiles, pink walls, porcelain flooring, an alcove shower, brown floors, a hinged door and multi-coloured worktops.
Medium sized victorian ensuite half tiled bathroom in Nashville with a submerged sink, shaker cabinets, dark wood cabinets, granite worktops, a freestanding bath, a two-piece toilet, white tiles, metro tiles, pink walls, porcelain flooring, an alcove shower, brown floors, a hinged door and multi-coloured worktops.
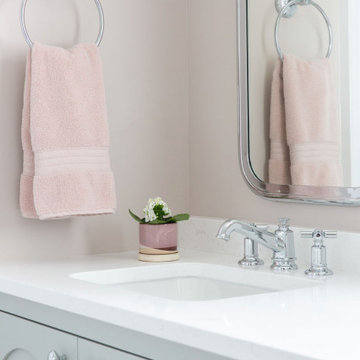
Photo of a medium sized classic family bathroom in New York with recessed-panel cabinets, grey cabinets, an alcove bath, a shower/bath combination, a two-piece toilet, white tiles, ceramic tiles, pink walls, marble flooring, a submerged sink, engineered stone worktops, multi-coloured floors, a hinged door, white worktops, double sinks and a built in vanity unit.

Love the unique round mirrors mixed with rectangle sinks!
Inspiration for a small classic ensuite bathroom in Detroit with shaker cabinets, white cabinets, an alcove shower, a two-piece toilet, white tiles, metro tiles, pink walls, wood-effect flooring, a submerged sink, engineered stone worktops, beige floors, a hinged door, white worktops, a shower bench, double sinks and a built in vanity unit.
Inspiration for a small classic ensuite bathroom in Detroit with shaker cabinets, white cabinets, an alcove shower, a two-piece toilet, white tiles, metro tiles, pink walls, wood-effect flooring, a submerged sink, engineered stone worktops, beige floors, a hinged door, white worktops, a shower bench, double sinks and a built in vanity unit.
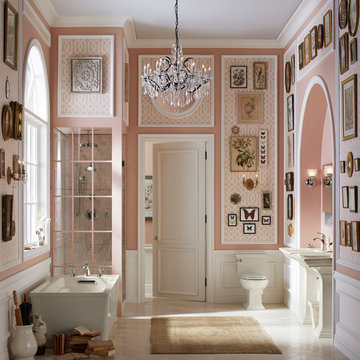
Inspiration for a medium sized victorian ensuite bathroom in Minneapolis with a freestanding bath, a corner shower, a two-piece toilet, pink walls, porcelain flooring, a pedestal sink and solid surface worktops.
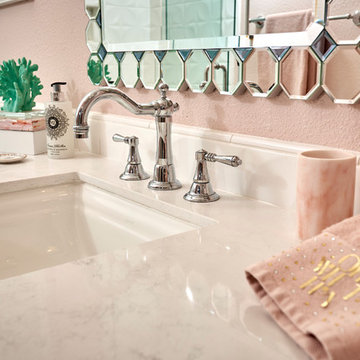
Soft gray and pink with coastal style elements. Wood tile floor and white and gray shower. We expanded the bathroom footprint to add a makeup vanity area.
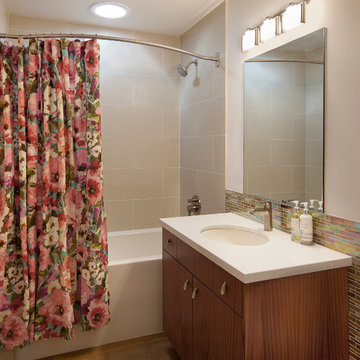
Designer: Allen Construction
General Contractor: Allen Construction
Photographer: Jim Bartsch Photography
Inspiration for a medium sized retro family bathroom in Los Angeles with flat-panel cabinets, medium wood cabinets, an alcove bath, a shower/bath combination, a two-piece toilet, multi-coloured tiles, glass tiles, pink walls, concrete flooring, a submerged sink and engineered stone worktops.
Inspiration for a medium sized retro family bathroom in Los Angeles with flat-panel cabinets, medium wood cabinets, an alcove bath, a shower/bath combination, a two-piece toilet, multi-coloured tiles, glass tiles, pink walls, concrete flooring, a submerged sink and engineered stone worktops.
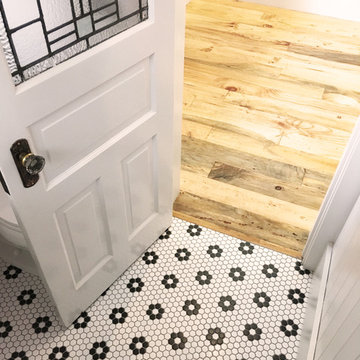
The transition from the Powder Bath to the entryway. That floral tile next to the hardwood is such a good transition.
Photo Cred: Old Adobe Studios
Design ideas for a medium sized country shower room bathroom in San Luis Obispo with a two-piece toilet, pink walls, mosaic tile flooring, a pedestal sink, white floors and white worktops.
Design ideas for a medium sized country shower room bathroom in San Luis Obispo with a two-piece toilet, pink walls, mosaic tile flooring, a pedestal sink, white floors and white worktops.
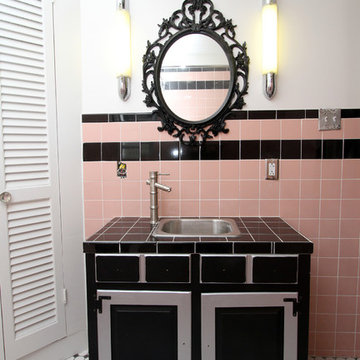
Photo of a small midcentury shower room bathroom in New York with a built-in sink, recessed-panel cabinets, black cabinets, tiled worktops, a corner bath, a two-piece toilet, black tiles, ceramic tiles, pink walls and mosaic tile flooring.

Please visit my website directly by copying and pasting this link directly into your browser: http://www.berensinteriors.com/ to learn more about this project and how we may work together!
A girl's bathroom with eye-catching damask wallpaper and black and white marble. Robert Naik Photography.
Bathroom with a Two-piece Toilet and Pink Walls Ideas and Designs
1

 Shelves and shelving units, like ladder shelves, will give you extra space without taking up too much floor space. Also look for wire, wicker or fabric baskets, large and small, to store items under or next to the sink, or even on the wall.
Shelves and shelving units, like ladder shelves, will give you extra space without taking up too much floor space. Also look for wire, wicker or fabric baskets, large and small, to store items under or next to the sink, or even on the wall.  The sink, the mirror, shower and/or bath are the places where you might want the clearest and strongest light. You can use these if you want it to be bright and clear. Otherwise, you might want to look at some soft, ambient lighting in the form of chandeliers, short pendants or wall lamps. You could use accent lighting around your bath in the form to create a tranquil, spa feel, as well.
The sink, the mirror, shower and/or bath are the places where you might want the clearest and strongest light. You can use these if you want it to be bright and clear. Otherwise, you might want to look at some soft, ambient lighting in the form of chandeliers, short pendants or wall lamps. You could use accent lighting around your bath in the form to create a tranquil, spa feel, as well. 