Bathroom with a Two-piece Toilet and Soapstone Worktops Ideas and Designs
Refine by:
Budget
Sort by:Popular Today
1 - 20 of 668 photos

Medium sized rustic ensuite bathroom in Other with shaker cabinets, white cabinets, a freestanding bath, an alcove shower, a two-piece toilet, beige tiles, mosaic tiles, beige walls, porcelain flooring, a trough sink, soapstone worktops, beige floors and black worktops.

Inspiration for a large contemporary ensuite bathroom in Dallas with shaker cabinets, white cabinets, a freestanding bath, an alcove shower, a two-piece toilet, black tiles, grey tiles, porcelain tiles, grey walls, porcelain flooring, a submerged sink, soapstone worktops, brown floors and a hinged door.

Inspiration for a large traditional ensuite bathroom in New York with recessed-panel cabinets, white cabinets, a freestanding bath, an alcove shower, a two-piece toilet, grey tiles, white tiles, stone slabs, grey walls, marble flooring, a submerged sink, soapstone worktops, multi-coloured floors and a hinged door.

Baño de 2 piezas y plato de ducha, ubicado en la planta baja del ático al lado del comedor - salón lo que lo hace muy cómodo para los invitados.
Inspiration for a medium sized contemporary grey and white shower room bathroom in Barcelona with white cabinets, an alcove shower, a two-piece toilet, beige tiles, ceramic tiles, beige walls, ceramic flooring, an integrated sink, soapstone worktops, grey floors, a sliding door, white worktops, a single sink, a built in vanity unit and flat-panel cabinets.
Inspiration for a medium sized contemporary grey and white shower room bathroom in Barcelona with white cabinets, an alcove shower, a two-piece toilet, beige tiles, ceramic tiles, beige walls, ceramic flooring, an integrated sink, soapstone worktops, grey floors, a sliding door, white worktops, a single sink, a built in vanity unit and flat-panel cabinets.

The 2nd floor hall bath is a charming Craftsman showpiece. The attention to detail is highlighted through the white scroll tile backsplash, wood wainscot, chair rail and wood framed mirror. The green subway tile shower tub surround is the focal point of the room, while the white hex tile with black grout is a timeless throwback to the Arts & Crafts period.

Embracing the notion of commissioning artists and hiring a General Contractor in a single stroke, the new owners of this Grove Park condo hired WSM Craft to create a space to showcase their collection of contemporary folk art. The entire home is trimmed in repurposed wood from the WNC Livestock Market, which continues to become headboards, custom cabinetry, mosaic wall installations, and the mantle for the massive stone fireplace. The sliding barn door is outfitted with hand forged ironwork, and faux finish painting adorns walls, doors, and cabinetry and furnishings, creating a seamless unity between the built space and the décor.
Michael Oppenheim Photography

Custom master bath renovation designed for spa-like experience. Contemporary custom floating washed oak vanity with Virginia Soapstone top, tambour wall storage, brushed gold wall-mounted faucets. Concealed light tape illuminating volume ceiling, tiled shower with privacy glass window to exterior; matte pedestal tub. Niches throughout for organized storage.
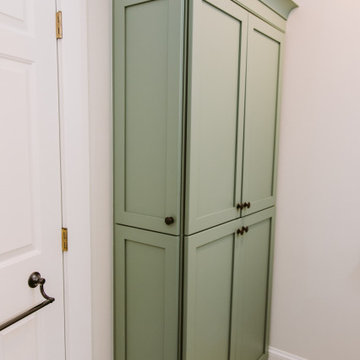
This is an example of a small traditional ensuite bathroom in Baltimore with shaker cabinets, green cabinets, a corner shower, a two-piece toilet, white tiles, metro tiles, white walls, travertine flooring, a built-in sink, soapstone worktops, beige floors, a hinged door, white worktops, a wall niche, a single sink and a built in vanity unit.
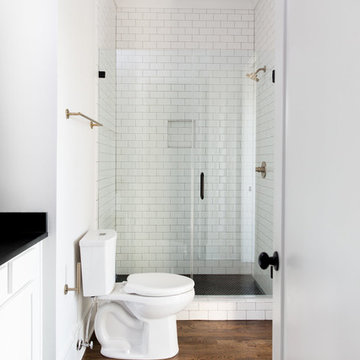
Inspiration for a medium sized traditional shower room bathroom in Charleston with shaker cabinets, white cabinets, an alcove shower, a two-piece toilet, white tiles, metro tiles, white walls, dark hardwood flooring, soapstone worktops, brown floors and a hinged door.
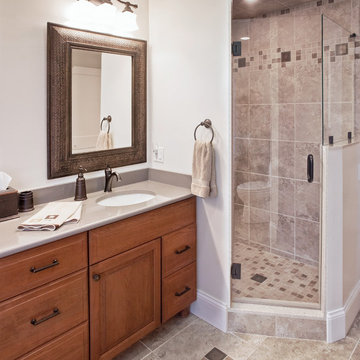
Bradley Jones Photograpy
Photo of a medium sized traditional ensuite bathroom in Other with a submerged sink, raised-panel cabinets, dark wood cabinets, soapstone worktops, an alcove shower, a two-piece toilet, beige tiles, porcelain tiles, beige walls, mosaic tile flooring, grey floors and a hinged door.
Photo of a medium sized traditional ensuite bathroom in Other with a submerged sink, raised-panel cabinets, dark wood cabinets, soapstone worktops, an alcove shower, a two-piece toilet, beige tiles, porcelain tiles, beige walls, mosaic tile flooring, grey floors and a hinged door.
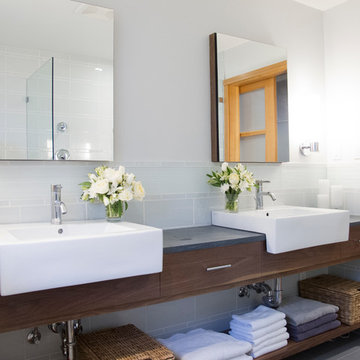
Photo of a small contemporary ensuite bathroom in Seattle with flat-panel cabinets, dark wood cabinets, a built-in shower, grey tiles, glass tiles, white walls, porcelain flooring, a two-piece toilet, an integrated sink and soapstone worktops.
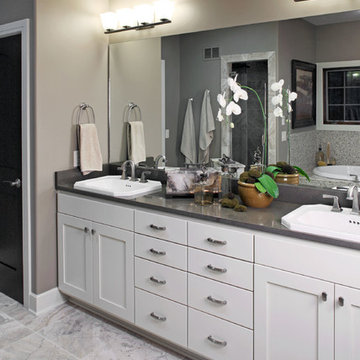
Inspiration for a medium sized contemporary ensuite bathroom in Omaha with white cabinets, grey tiles, beige walls, a built-in sink, a built-in bath, marble flooring, shaker cabinets, an alcove shower, a two-piece toilet, mosaic tiles, soapstone worktops, white floors and a hinged door.
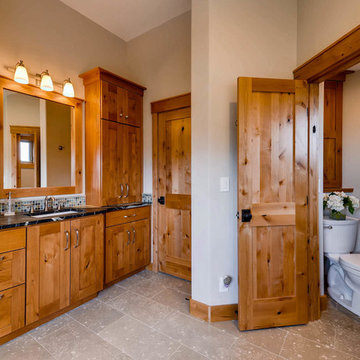
Photo of a large classic ensuite bathroom in Denver with shaker cabinets, medium wood cabinets, a freestanding bath, a corner shower, a two-piece toilet, beige tiles, mosaic tiles, beige walls, limestone flooring, a submerged sink, soapstone worktops, grey floors and a hinged door.
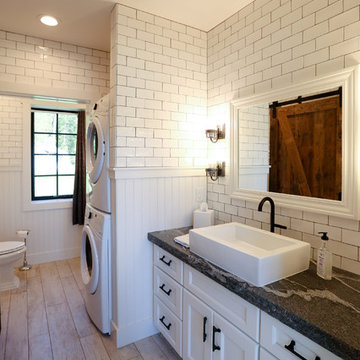
This is an example of a medium sized classic ensuite bathroom in Other with recessed-panel cabinets, white cabinets, a walk-in shower, a two-piece toilet, white tiles, metro tiles, white walls, light hardwood flooring, a vessel sink, soapstone worktops and a laundry area.
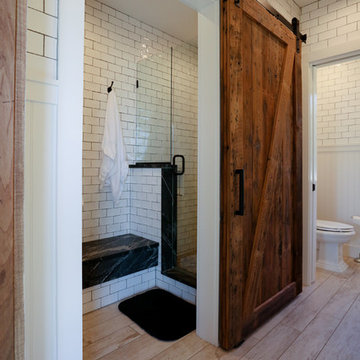
Design ideas for a medium sized classic ensuite bathroom in Other with recessed-panel cabinets, white cabinets, a walk-in shower, a two-piece toilet, white tiles, metro tiles, white walls, light hardwood flooring, a vessel sink and soapstone worktops.
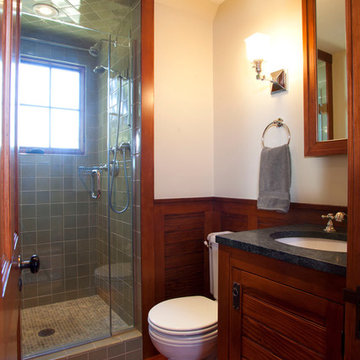
Photo by Randy O'Rourke
www.rorphotos.com
Medium sized classic bathroom in Boston with recessed-panel cabinets, dark wood cabinets, an alcove shower, a two-piece toilet, green tiles, ceramic tiles, white walls, medium hardwood flooring, a submerged sink and soapstone worktops.
Medium sized classic bathroom in Boston with recessed-panel cabinets, dark wood cabinets, an alcove shower, a two-piece toilet, green tiles, ceramic tiles, white walls, medium hardwood flooring, a submerged sink and soapstone worktops.
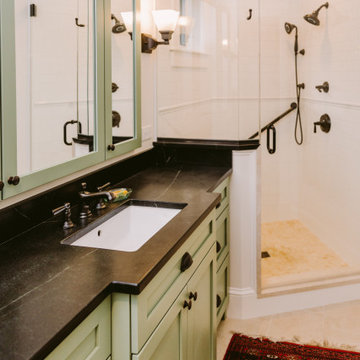
Photo of a small classic ensuite bathroom in Baltimore with shaker cabinets, green cabinets, a corner shower, a two-piece toilet, white tiles, metro tiles, white walls, travertine flooring, a built-in sink, soapstone worktops, beige floors, a hinged door, white worktops, a wall niche, a single sink and a built in vanity unit.
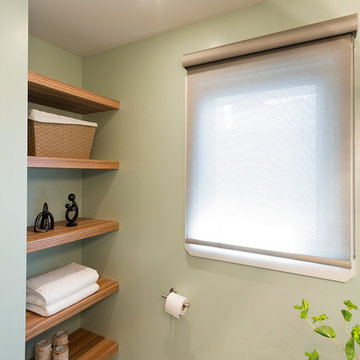
The narrow, small space in this Winnipeg bathroom was one of the projects biggest interior design challenges. Every element including fixtures, handles, color palette and flooring were chosen to accentuate the length of the bathroom.
A narrow, elongated shower was designed so there was no need for a glass shower door. Custom built niches for shampoos and soaps, as well as a bench were installed. A unique channel drain system was designed it was all surrounded by specially selected tiles in the earth tone color palette.
The end wall was constructed to allow for built in open shelving for storage and esthetic appeal.
Cabinets were custom built for the narrow space and long handle pulls were chose to perpetuate the overall design.
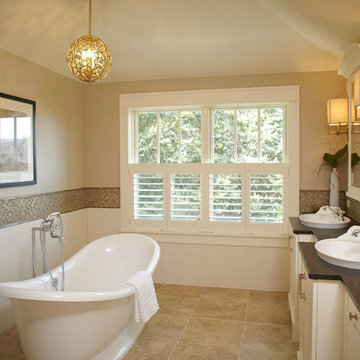
Large classic ensuite bathroom in Grand Rapids with a built-in sink, shaker cabinets, white cabinets, a freestanding bath, beige tiles, beige walls, travertine flooring, a two-piece toilet, mosaic tiles, soapstone worktops and beige floors.
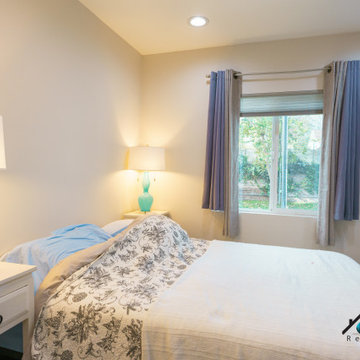
We converted a 34'6" x 18'6" detached garage into a legal ADU with 2 bedrooms, a kitchenette, a full bathroom, a living room, and a laundry section. The ADU has many features including; Central A/C, recessed lighting, closet space, vinyl flooring, eco-friendly windows, and more! It is the perfect size for any family members or the rent out for extra income.
Bathroom with a Two-piece Toilet and Soapstone Worktops Ideas and Designs
1

 Shelves and shelving units, like ladder shelves, will give you extra space without taking up too much floor space. Also look for wire, wicker or fabric baskets, large and small, to store items under or next to the sink, or even on the wall.
Shelves and shelving units, like ladder shelves, will give you extra space without taking up too much floor space. Also look for wire, wicker or fabric baskets, large and small, to store items under or next to the sink, or even on the wall.  The sink, the mirror, shower and/or bath are the places where you might want the clearest and strongest light. You can use these if you want it to be bright and clear. Otherwise, you might want to look at some soft, ambient lighting in the form of chandeliers, short pendants or wall lamps. You could use accent lighting around your bath in the form to create a tranquil, spa feel, as well.
The sink, the mirror, shower and/or bath are the places where you might want the clearest and strongest light. You can use these if you want it to be bright and clear. Otherwise, you might want to look at some soft, ambient lighting in the form of chandeliers, short pendants or wall lamps. You could use accent lighting around your bath in the form to create a tranquil, spa feel, as well. 