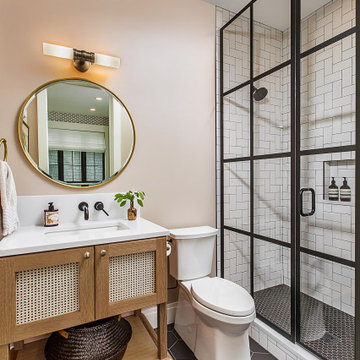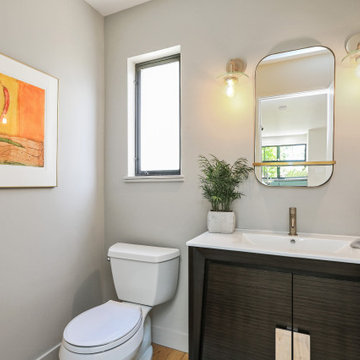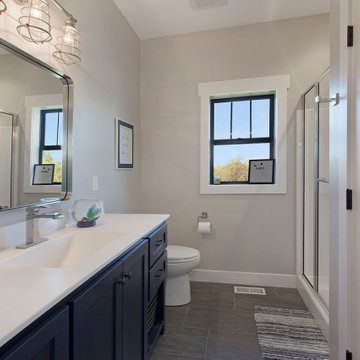Bathroom with a Two-piece Toilet and Solid Surface Worktops Ideas and Designs
Refine by:
Budget
Sort by:Popular Today
1 - 20 of 13,225 photos

Free ebook, CREATING THE IDEAL KITCHEN
Download now → http://bit.ly/idealkitchen
The hall bath for this client started out a little dated with its 1970’s color scheme and general wear and tear, but check out the transformation!
The floor is really the focal point here, it kind of works the same way wallpaper would, but -- it’s on the floor. I love this graphic tile, patterned after Moroccan encaustic, or cement tile, but this one is actually porcelain at a very affordable price point and much easier to install than cement tile.
Once we had homeowner buy-in on the floor choice, the rest of the space came together pretty easily – we are calling it “transitional, Moroccan, industrial.” Key elements are the traditional vanity, Moroccan shaped mirrors and flooring, and plumbing fixtures, coupled with industrial choices -- glass block window, a counter top that looks like cement but that is actually very functional Corian, sliding glass shower door, and simple glass light fixtures.
The final space is bright, functional and stylish. Quite a transformation, don’t you think?
Designed by: Susan Klimala, CKD, CBD
Photography by: Mike Kaskel
For more information on kitchen and bath design ideas go to: www.kitchenstudio-ge.com

Medium sized modern shower room bathroom in New York with flat-panel cabinets, light wood cabinets, an alcove shower, a two-piece toilet, grey tiles, porcelain tiles, grey walls, porcelain flooring, a submerged sink, solid surface worktops, white floors, an open shower and feature lighting.

In this bathroom, a Medallion Gold Providence Vanity with Classic Paint Irish Crème was installed with Zodiaq Portfolio London Sky Corian on the countertop and on top of the window seat. A regular rectangular undermount sink with Vesi widespread lavatory faucet in brushed nickel. A Cardinal shower with partition in clear glass with brushed nickel hardware. Mansfield Pro-fit Air Massage bath and Brizo Transitional Hydrati shower with h2Okinetic technology in brushed nickel. Kohler Cimarron comfort height toilet in white.

Farm house bathroom with shower accent wall
This is an example of a medium sized traditional ensuite half tiled bathroom in Raleigh with shaker cabinets, grey cabinets, an alcove shower, a two-piece toilet, black and white tiles, metro tiles, grey walls, porcelain flooring, a submerged sink, solid surface worktops, a hinged door, white worktops and grey floors.
This is an example of a medium sized traditional ensuite half tiled bathroom in Raleigh with shaker cabinets, grey cabinets, an alcove shower, a two-piece toilet, black and white tiles, metro tiles, grey walls, porcelain flooring, a submerged sink, solid surface worktops, a hinged door, white worktops and grey floors.

Red Ranch Studio photography
Large modern ensuite wet room bathroom in New York with a two-piece toilet, grey walls, ceramic flooring, distressed cabinets, an alcove bath, white tiles, metro tiles, a vessel sink, solid surface worktops, grey floors and an open shower.
Large modern ensuite wet room bathroom in New York with a two-piece toilet, grey walls, ceramic flooring, distressed cabinets, an alcove bath, white tiles, metro tiles, a vessel sink, solid surface worktops, grey floors and an open shower.

addet madan Design
Design ideas for a small contemporary shower room bathroom in Los Angeles with a pedestal sink, grey tiles, cement tiles, concrete flooring, flat-panel cabinets, light wood cabinets, a corner shower, a two-piece toilet, grey walls and solid surface worktops.
Design ideas for a small contemporary shower room bathroom in Los Angeles with a pedestal sink, grey tiles, cement tiles, concrete flooring, flat-panel cabinets, light wood cabinets, a corner shower, a two-piece toilet, grey walls and solid surface worktops.

Photo of a small farmhouse shower room bathroom in Dallas with grey cabinets, an alcove shower, a two-piece toilet, white tiles, ceramic tiles, blue walls, porcelain flooring, an integrated sink, solid surface worktops, multi-coloured floors, a sliding door, white worktops, a wall niche, a single sink, a freestanding vanity unit and recessed-panel cabinets.

About five years ago, these homeowners saw the potential in a brick-and-oak-heavy, wallpaper-bedecked, 1990s-in-all-the-wrong-ways home tucked in a wooded patch among fields somewhere between Indianapolis and Bloomington. Their first project with SYH was a kitchen remodel, a total overhaul completed by JL Benton Contracting, that added color and function for this family of three (not counting the cats). A couple years later, they were knocking on our door again to strip the ensuite bedroom of its ruffled valences and red carpet—a bold choice that ran right into the bathroom (!)—and make it a serene retreat. Color and function proved the goals yet again, and JL Benton was back to make the design reality. The clients thoughtfully chose to maximize their budget in order to get a whole lot of bells and whistles—details that undeniably change their daily experience of the space. The fantastic zero-entry shower is composed of handmade tile from Heath Ceramics of California. A window where the was none, a handsome teak bench, thoughtful niches, and Kohler fixtures in vibrant brushed nickel finish complete the shower. Custom mirrors and cabinetry by Stoll’s Woodworking, in both the bathroom and closet, elevate the whole design. What you don't see: heated floors, which everybody needs in Indiana.
Contractor: JL Benton Contracting
Cabinetry: Stoll's Woodworking
Photographer: Michiko Owaki

First floor bathroom
Small rural shower room bathroom in Chicago with shaker cabinets, medium wood cabinets, an alcove shower, a two-piece toilet, white tiles, metro tiles, beige walls, ceramic flooring, a submerged sink, solid surface worktops, multi-coloured floors, a hinged door and white worktops.
Small rural shower room bathroom in Chicago with shaker cabinets, medium wood cabinets, an alcove shower, a two-piece toilet, white tiles, metro tiles, beige walls, ceramic flooring, a submerged sink, solid surface worktops, multi-coloured floors, a hinged door and white worktops.

Design ideas for a large modern shower room bathroom in Los Angeles with flat-panel cabinets, a corner shower, a two-piece toilet, ceramic tiles, white walls, cement flooring, an integrated sink, grey floors, a hinged door, black cabinets, beige tiles and solid surface worktops.

Design ideas for a medium sized traditional shower room bathroom in Indianapolis with dark wood cabinets, an alcove shower, a two-piece toilet, grey walls, ceramic flooring, an integrated sink, flat-panel cabinets, green tiles, ceramic tiles, solid surface worktops, beige floors and a sliding door.
This is an example of a small modern shower room bathroom in San Diego with flat-panel cabinets, dark wood cabinets, a corner shower, a two-piece toilet, grey tiles, porcelain tiles, white walls, porcelain flooring, a submerged sink, solid surface worktops, grey floors and a hinged door.

Photos by Langdon Clay
Design ideas for a medium sized farmhouse ensuite bathroom in San Francisco with medium wood cabinets, a walk-in shower, a japanese bath, flat-panel cabinets, grey walls, a two-piece toilet, slate flooring, a submerged sink, solid surface worktops and an open shower.
Design ideas for a medium sized farmhouse ensuite bathroom in San Francisco with medium wood cabinets, a walk-in shower, a japanese bath, flat-panel cabinets, grey walls, a two-piece toilet, slate flooring, a submerged sink, solid surface worktops and an open shower.

Design ideas for a small modern shower room bathroom in New York with an alcove shower, an integrated sink, medium wood cabinets, beige tiles, white tiles, ceramic flooring, a two-piece toilet, flat-panel cabinets, ceramic tiles, beige walls, solid surface worktops, beige floors, a sliding door and feature lighting.

The ensuite bathroom of this guest room of a coastal vacation home near Ann Arbor, Michigan. Hex flooring, crittal-style shower doors, vanity with caned doors, round mirror.

The main bath has a sleek, clean feel with mostly white tile and fixtures and contrasting green shower tile.
Design ideas for a medium sized contemporary bathroom in Newark with flat-panel cabinets, white cabinets, an alcove bath, an alcove shower, a two-piece toilet, green tiles, ceramic tiles, white walls, porcelain flooring, an integrated sink, solid surface worktops, white floors, a hinged door, white worktops, a single sink and a freestanding vanity unit.
Design ideas for a medium sized contemporary bathroom in Newark with flat-panel cabinets, white cabinets, an alcove bath, an alcove shower, a two-piece toilet, green tiles, ceramic tiles, white walls, porcelain flooring, an integrated sink, solid surface worktops, white floors, a hinged door, white worktops, a single sink and a freestanding vanity unit.

Inspiration for a small modern shower room bathroom in Los Angeles with flat-panel cabinets, white cabinets, a freestanding bath, an alcove shower, a two-piece toilet, grey tiles, metro tiles, white walls, mosaic tile flooring, an integrated sink, solid surface worktops, green floors, a hinged door, white worktops, a wall niche, a single sink and a floating vanity unit.

Custom Built home designed to fit on an undesirable lot provided a great opportunity to think outside of the box with creating a large open concept living space with a kitchen, dining room, living room, and sitting area. This space has extra high ceilings with concrete radiant heat flooring and custom IKEA cabinetry throughout. The master suite sits tucked away on one side of the house while the other bedrooms are upstairs with a large flex space, great for a kids play area!

Design ideas for a small contemporary bathroom in San Francisco with freestanding cabinets, dark wood cabinets, a two-piece toilet, beige walls, light hardwood flooring, an integrated sink, solid surface worktops, white worktops, a single sink and a freestanding vanity unit.

This is an example of a medium sized farmhouse shower room bathroom in Kansas City with shaker cabinets, blue cabinets, an alcove shower, a two-piece toilet, grey walls, porcelain flooring, an integrated sink, solid surface worktops, grey floors, a hinged door and white worktops.
Bathroom with a Two-piece Toilet and Solid Surface Worktops Ideas and Designs
1

 Shelves and shelving units, like ladder shelves, will give you extra space without taking up too much floor space. Also look for wire, wicker or fabric baskets, large and small, to store items under or next to the sink, or even on the wall.
Shelves and shelving units, like ladder shelves, will give you extra space without taking up too much floor space. Also look for wire, wicker or fabric baskets, large and small, to store items under or next to the sink, or even on the wall.  The sink, the mirror, shower and/or bath are the places where you might want the clearest and strongest light. You can use these if you want it to be bright and clear. Otherwise, you might want to look at some soft, ambient lighting in the form of chandeliers, short pendants or wall lamps. You could use accent lighting around your bath in the form to create a tranquil, spa feel, as well.
The sink, the mirror, shower and/or bath are the places where you might want the clearest and strongest light. You can use these if you want it to be bright and clear. Otherwise, you might want to look at some soft, ambient lighting in the form of chandeliers, short pendants or wall lamps. You could use accent lighting around your bath in the form to create a tranquil, spa feel, as well. 